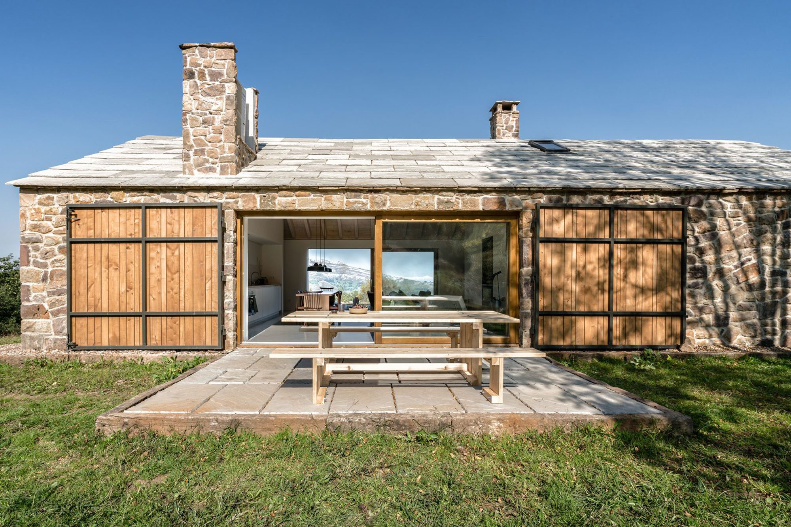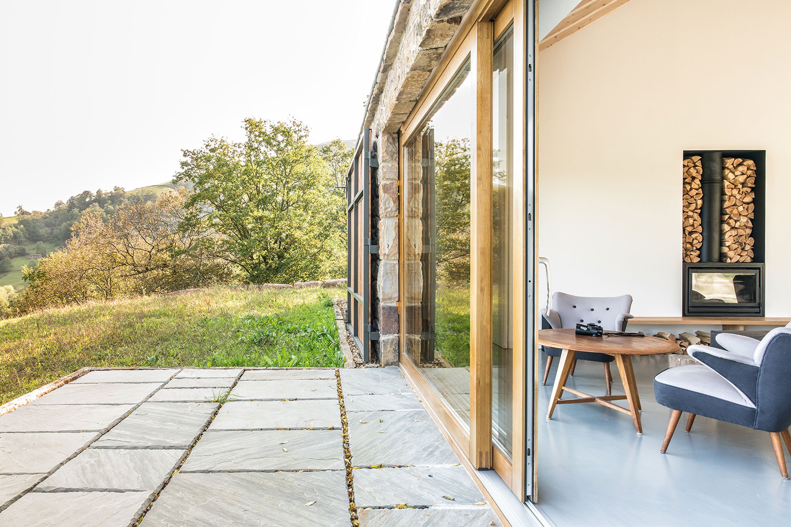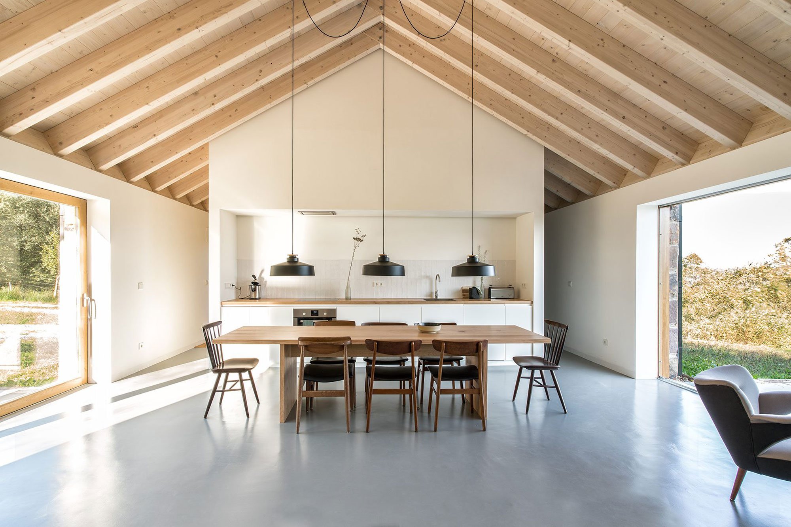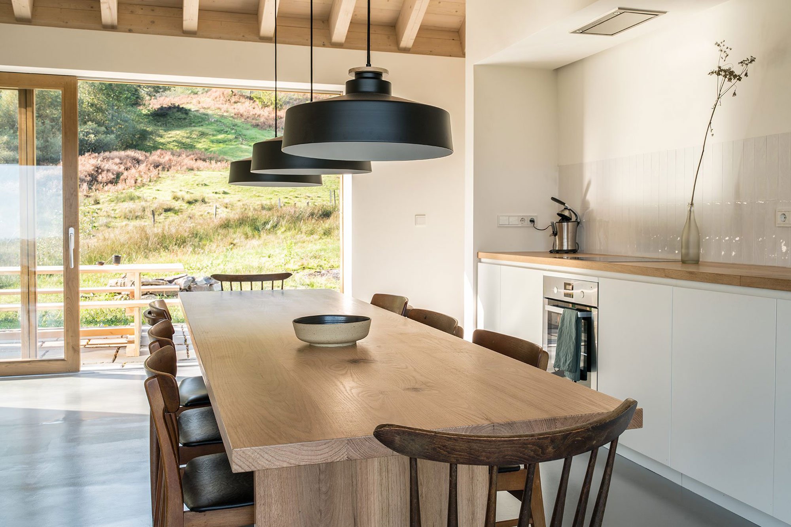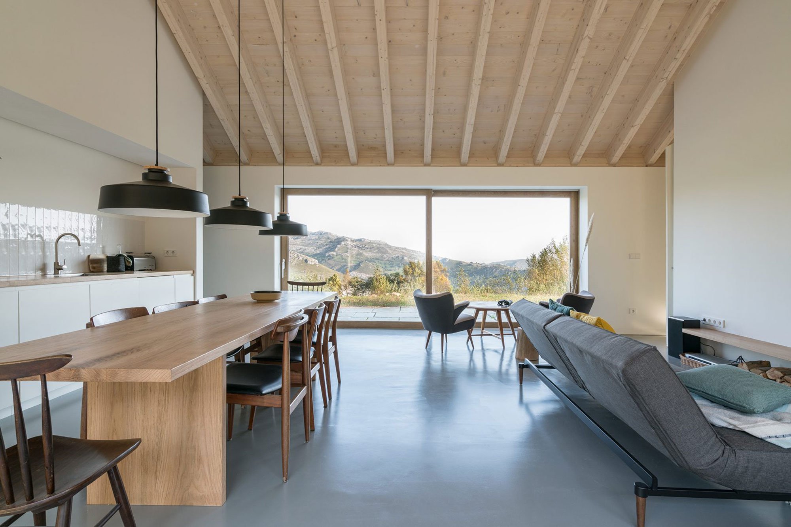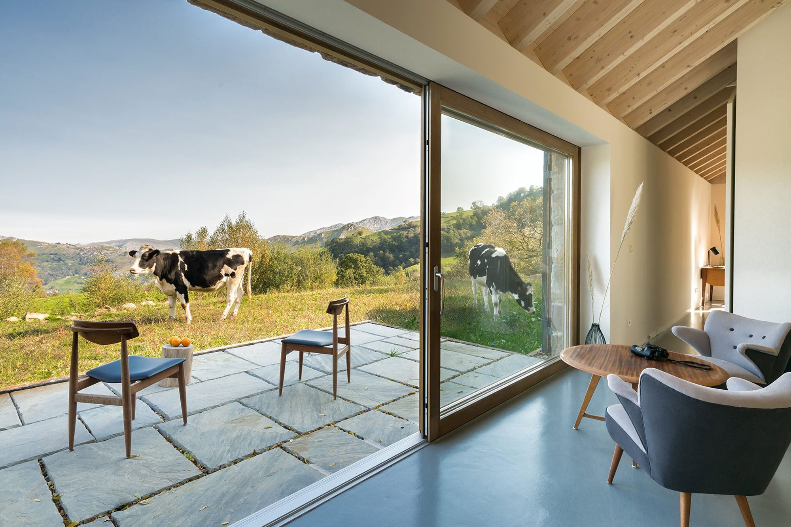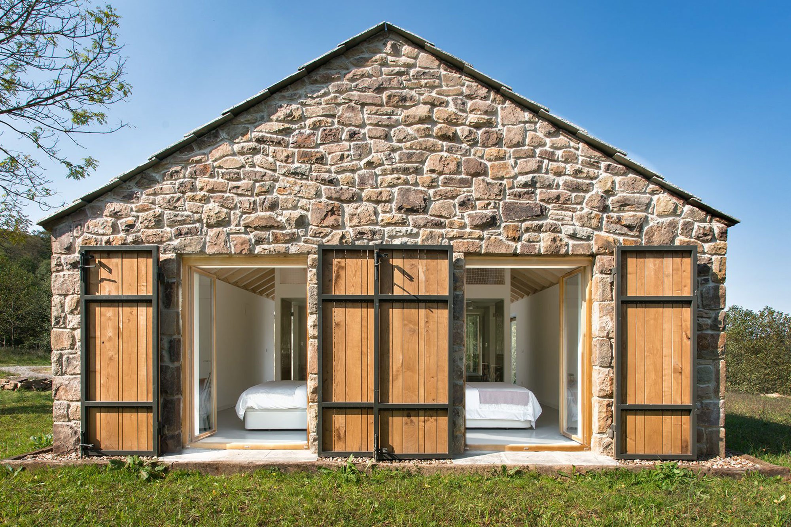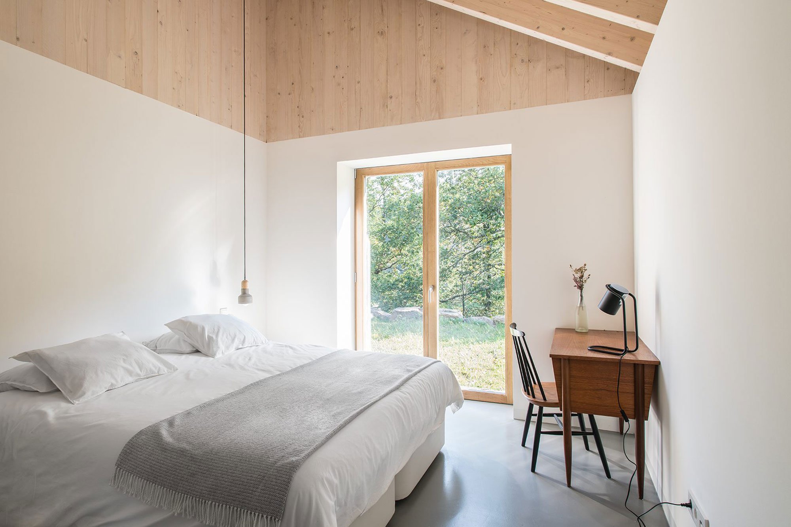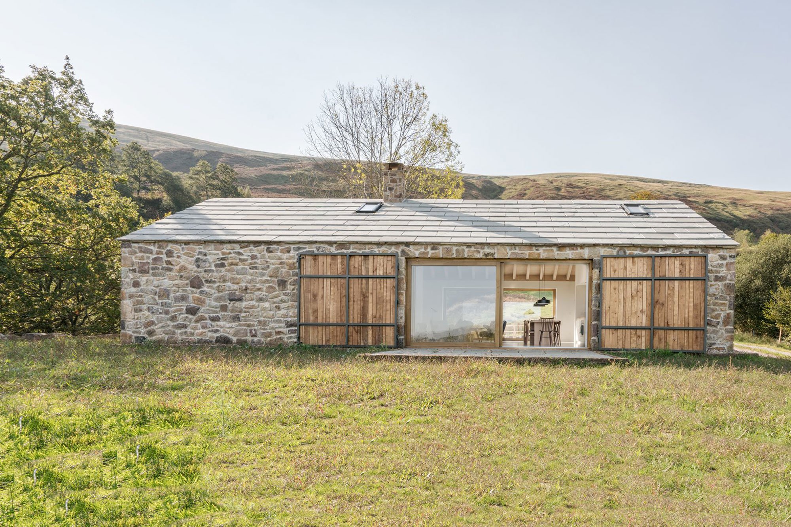A special hotel designed to be a home away from home.
Nestled into a bucolic landscape in northern Spain, Villa Slow welcomes its guests into a quiet, warm, and homelike space that also celebrates the beauty of nature. It’s an ideal choice for those who are exploring the region and want to find accommodation near Santander. Architect David Montero imagined the structure as a cozy getaway. As she explains, “I designed Villa Slow as my own home. I wanted to create a space to contemplate the beautiful surroundings. The two big windows on both sides of the living room are to me like ‘living paintings’.”
The structure pays homage to vernacular architecture, giving a contemporary take on the area’s house designs. The exterior walls boast natural stone sourced from the old shed or the Cantabria region, while the roof features large traditional tiles. By contrast, the interior has a refined, modern look and feel as well as elegant wooden details. Guests can stay in one of the two rooms. Both come with a simple décor and glass doors that open towards the garden. The common areas include an open-plan living room with a fireplace, kitchen, and dining room, all providing striking views over the valley below and the mountains. A stone terrace helps guests relax in the middle of nature and enjoy a traditional meal while admiring the scenery.
Apart from its modern, minimalist design, Villa Slow also features a range of eco-friendly systems that make it a neutral energy house. The plot of land also includes a two rivers, a spring, and a waterfall, as well as a fire pit, outdoor dining area, and a bench perched on the top of a hill which overlooks the sea. Travelers looking for accommodation near Santander, in Spain should put this gem at the top of their list. Photographs© David Montero.



