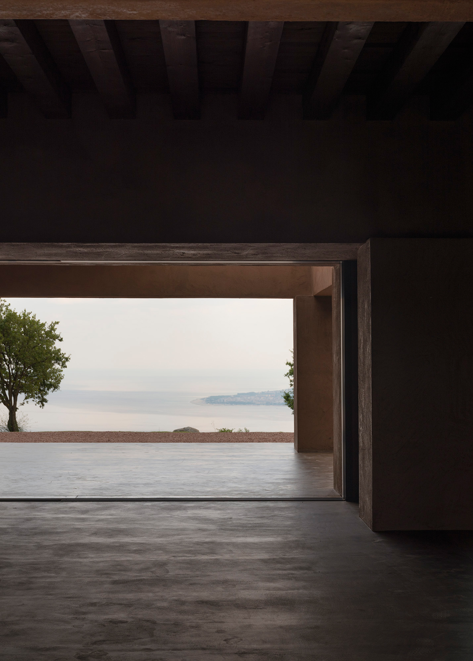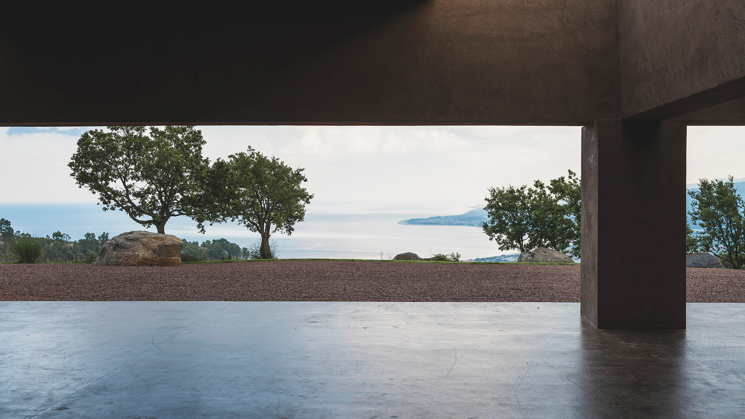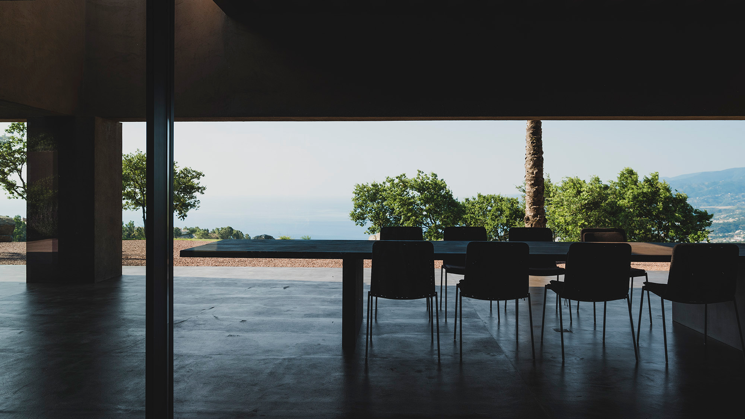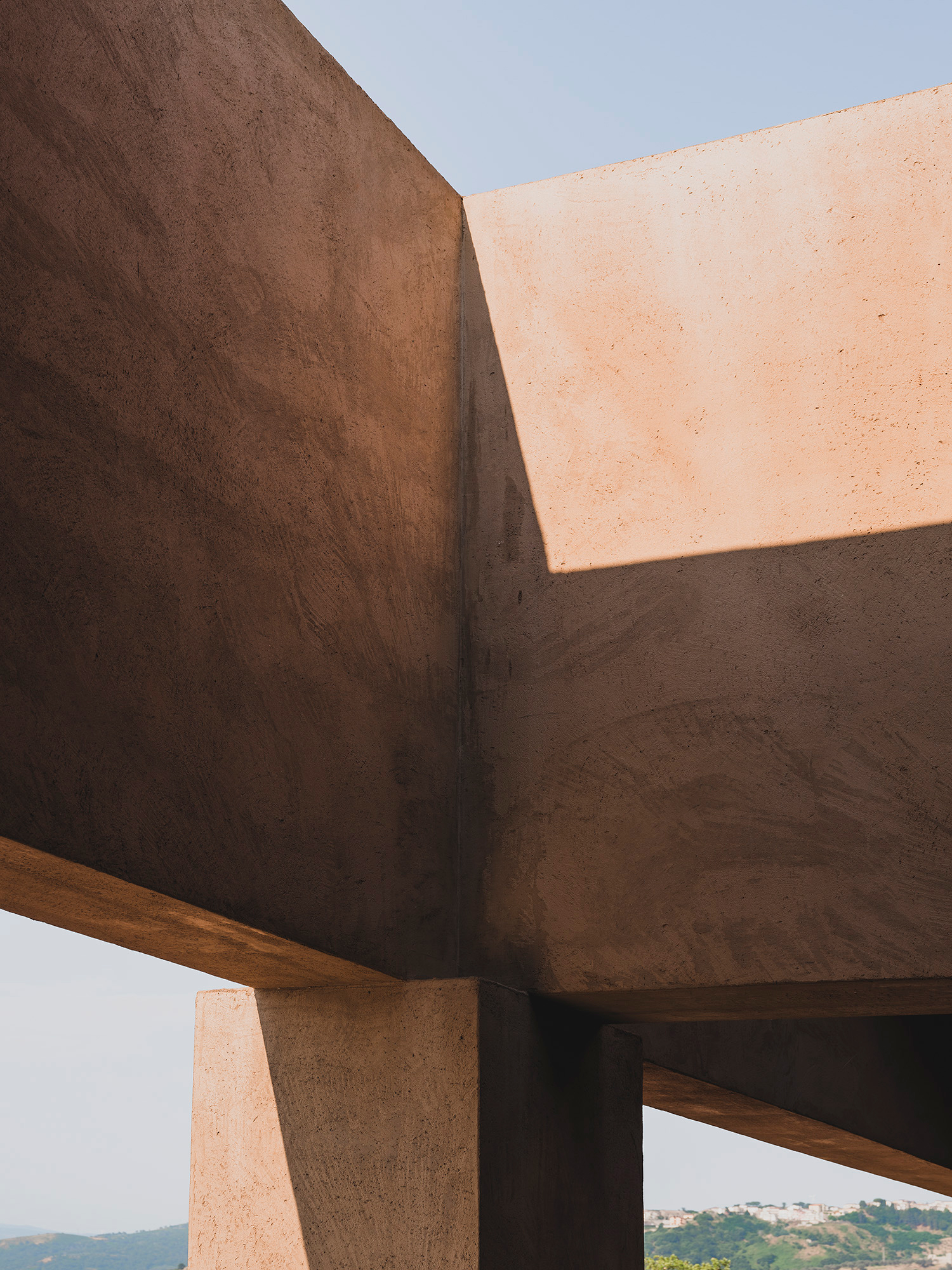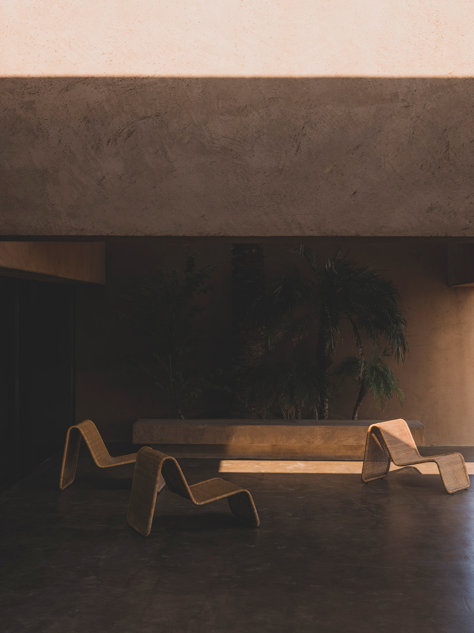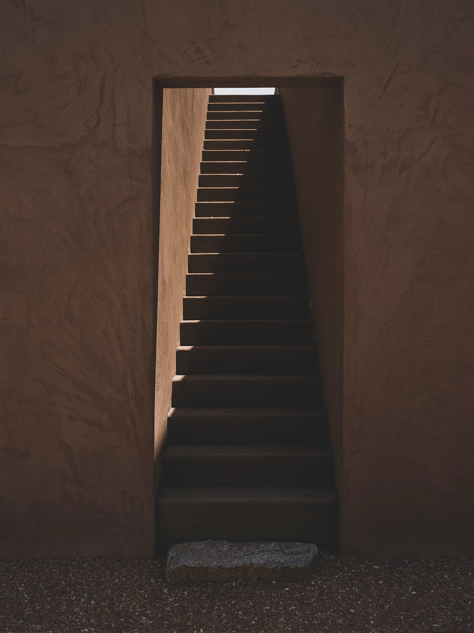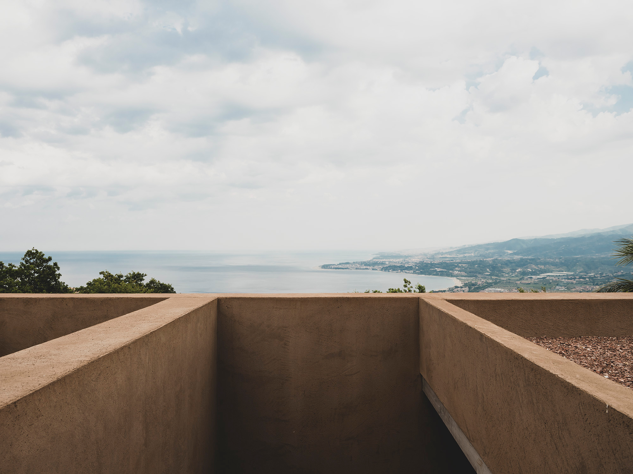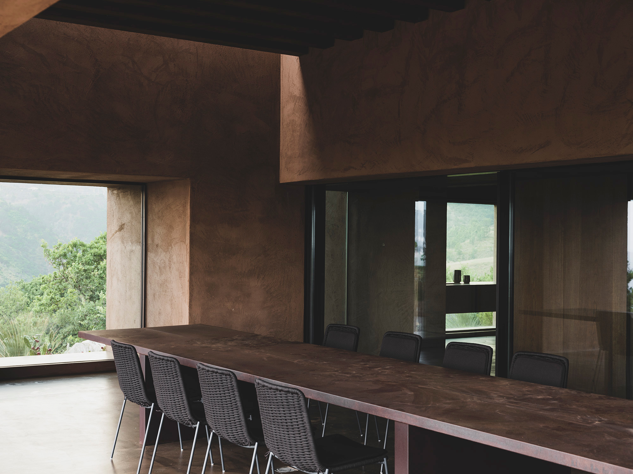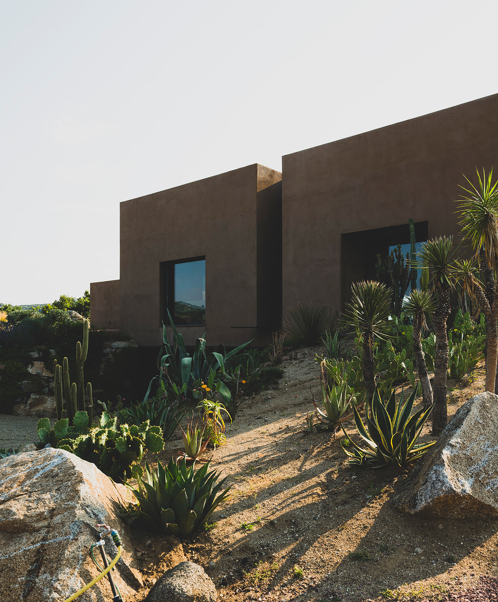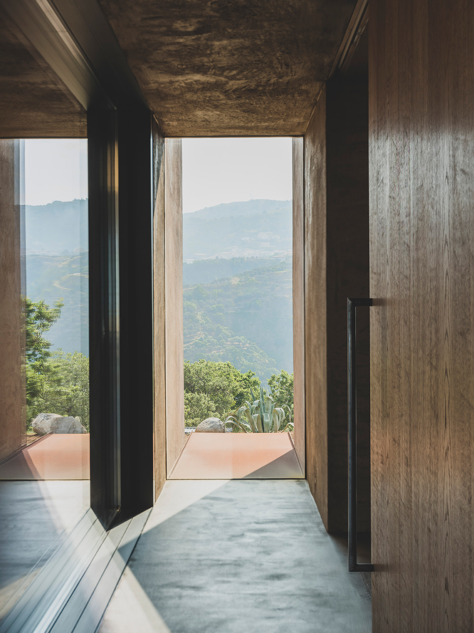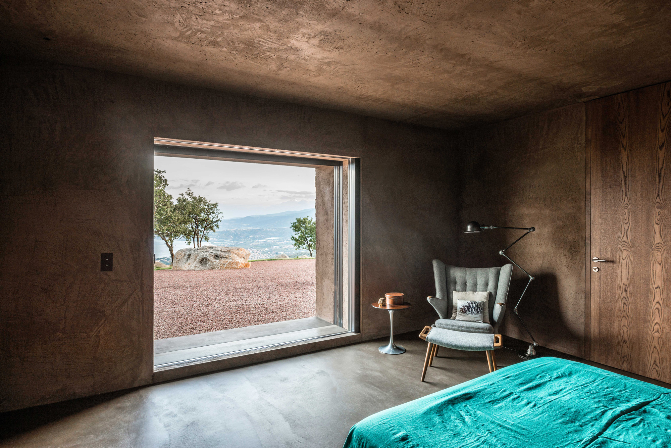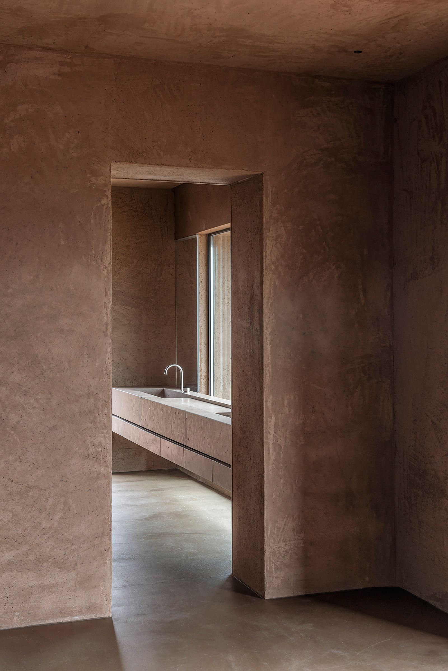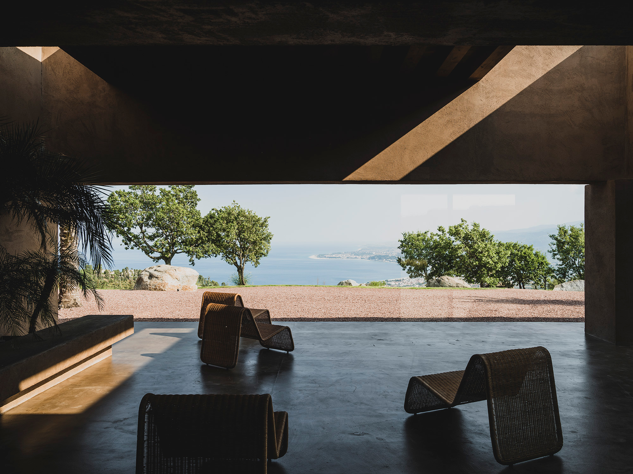A minimalist house nestled in a coastal landscape in Calabria, Italy.
Designed by Italy and Australia-based architecture and design firm MORQ, Villa RA is a contemporary dwelling firmly anchored into its setting. The clients tasked the studio with creating their dream vacation home; a place where they can connect with their Calabrian roots and immerse themselves in the coastal landscape. Nestled on a sloping site among ancient granite boulders, the structure features many openings that frame the surroundings. The design references traditional Italian villas with an axial organization system. Completed with a limited material palette, the minimalist house features walls of local Cocciopesto plaster that boasts an earthy color.
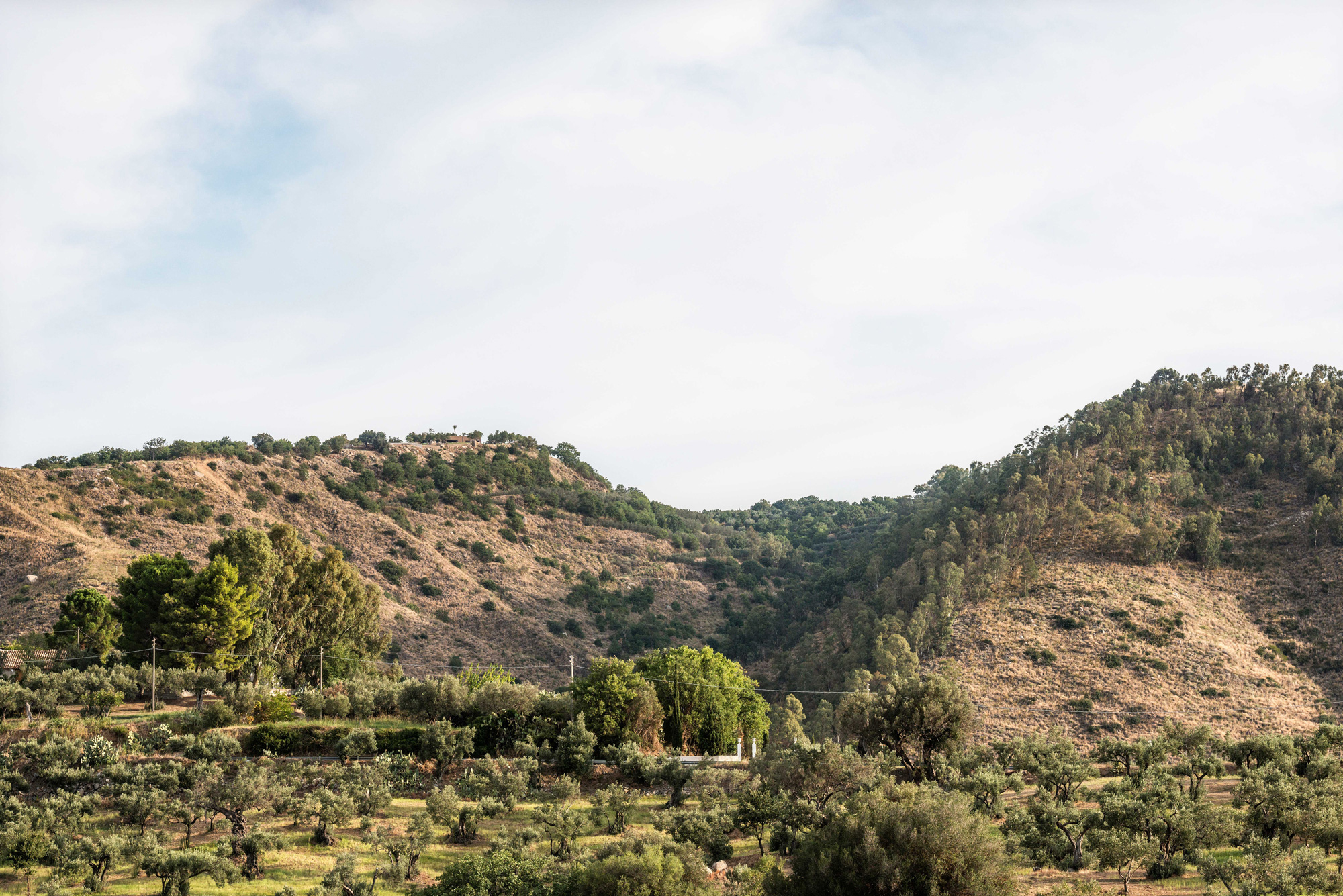
Organized on a North-South axis, three types of spaces cascade towards the sea. At the entrance, a freestanding wall protects the entry patio from strong winds and also gives the house the feel of a shelter. Stepping inside, guests immediately enter the main living room that then opens to the portico. A modern take on traditional villas, this terrace connects indoor and outdoor spaces while providing a protected place for relaxation. Openings in the roof ensure that sunlight creates different shadow shapes throughout the day.
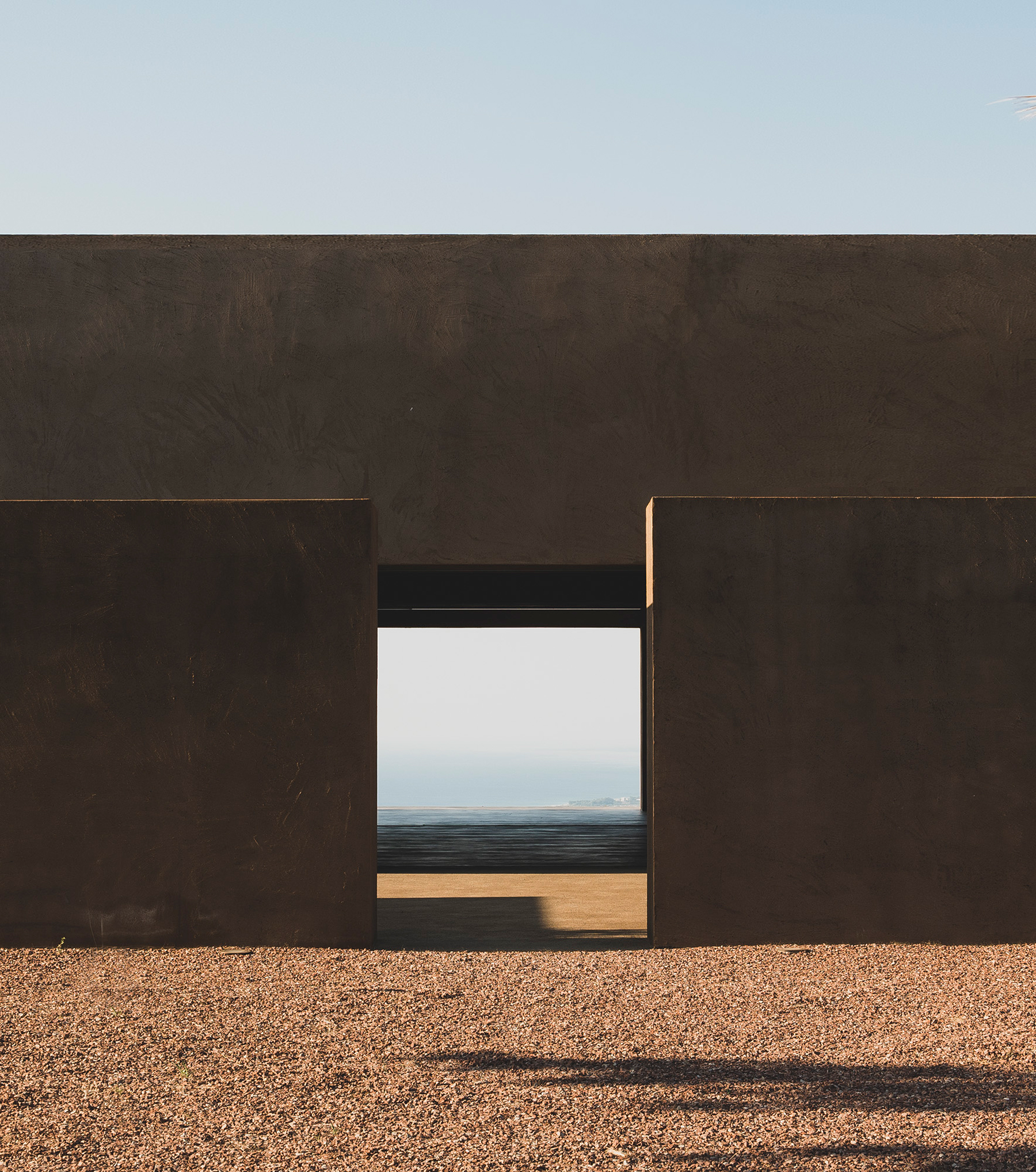
On the East-West axis, the studio established a sequence of public, semi-public, and private spaces, with the living room at the center. The depth of the construction and the axial arrangement create a natural climate control system. While the walls protect the living spaces from strong winds, the large openings provide great cross-ventilation throughout the house. The thick walls also keep the interiors cool during the summer. Intentionally monochrome, the color palette blends the house into the site while highlighting the beauty of the landscape. The openings frame different views, from the nearby granite boulders, trees, and vegetation, to the distant mountains and the sea. Photographs© Givlio Aristide, Pep Sau.
