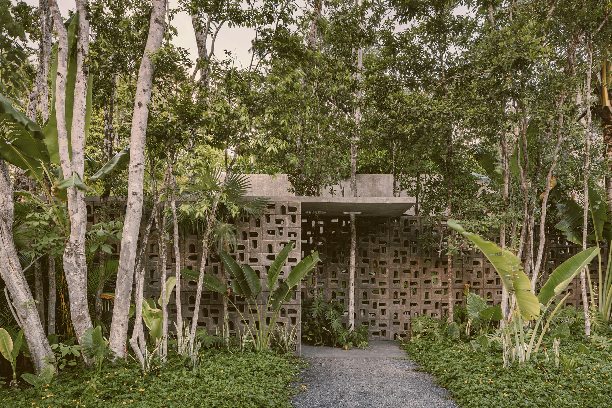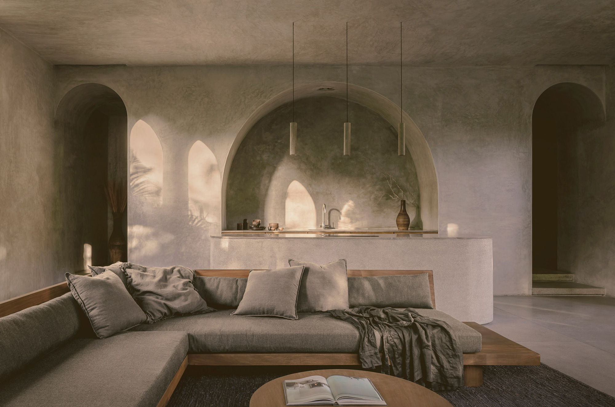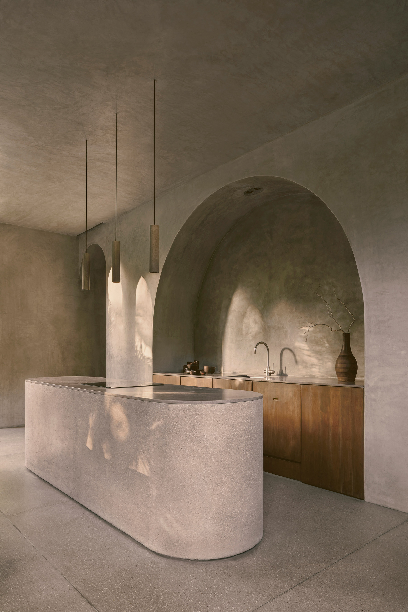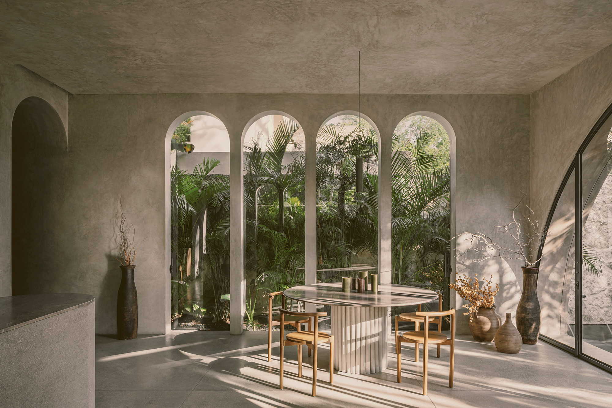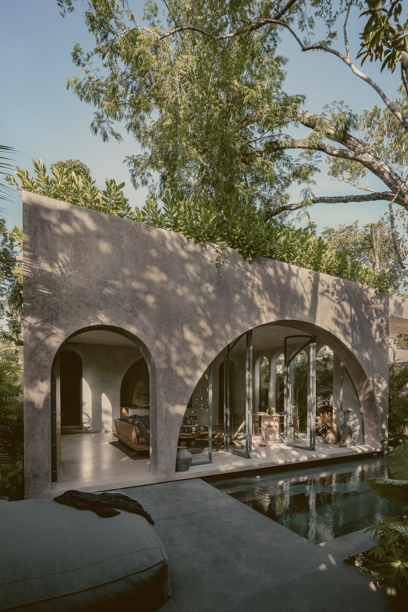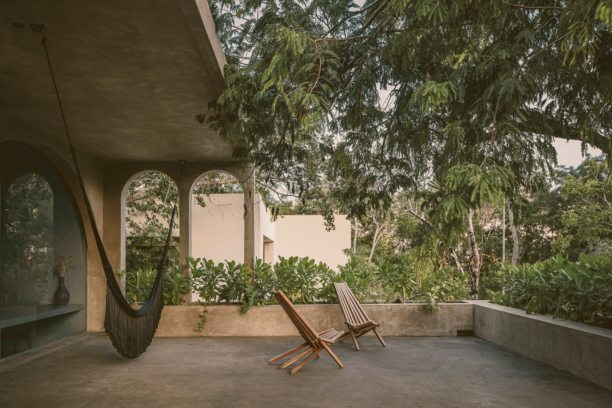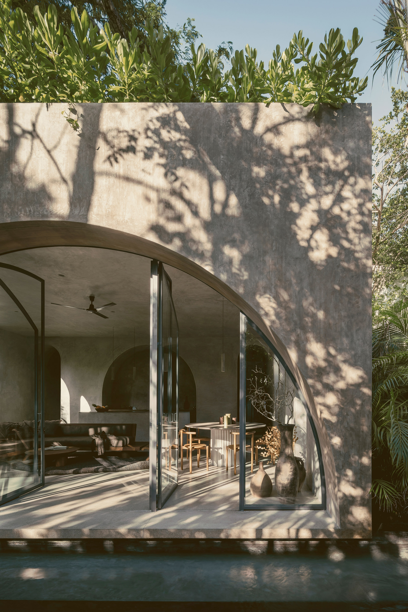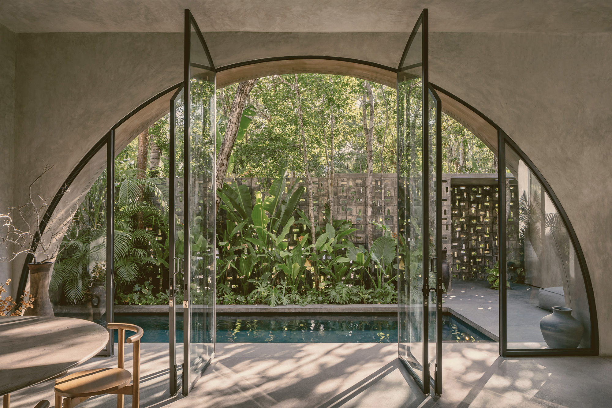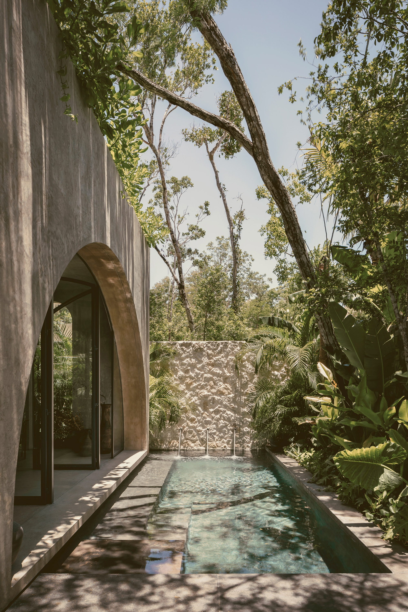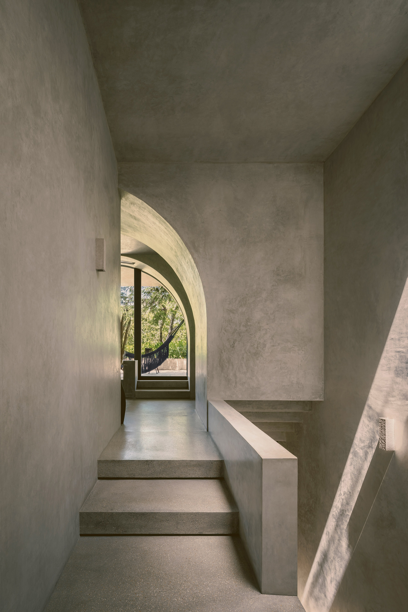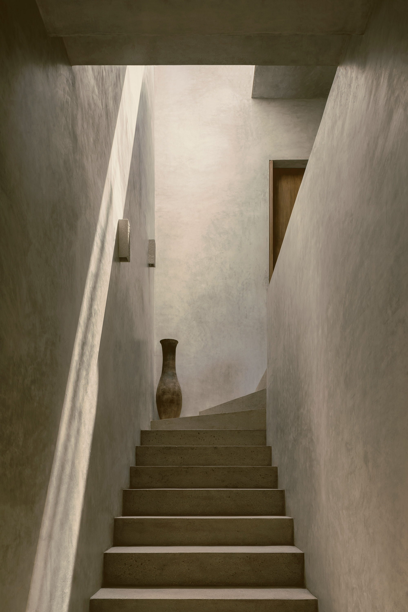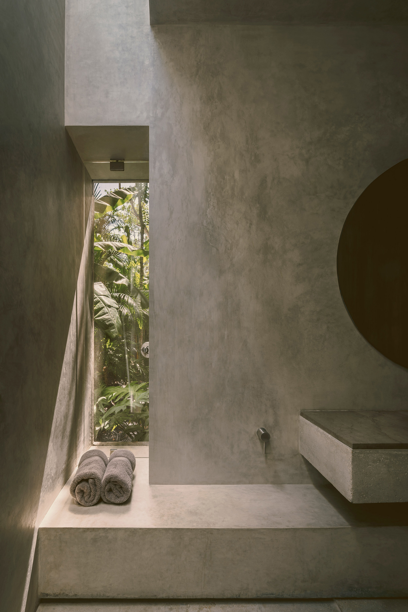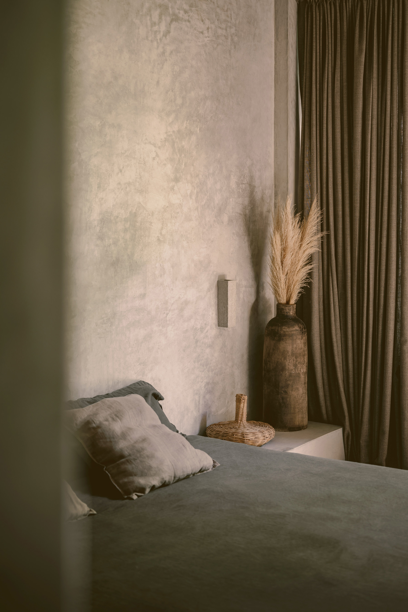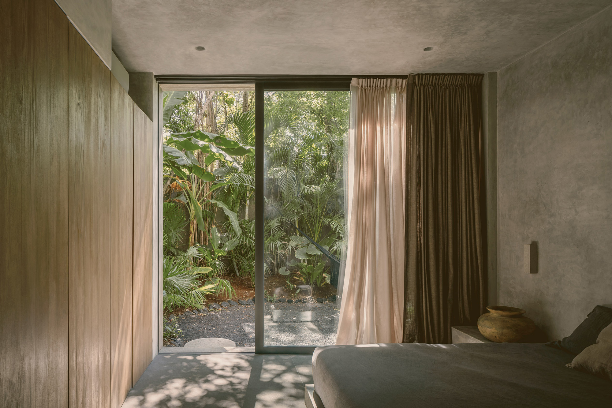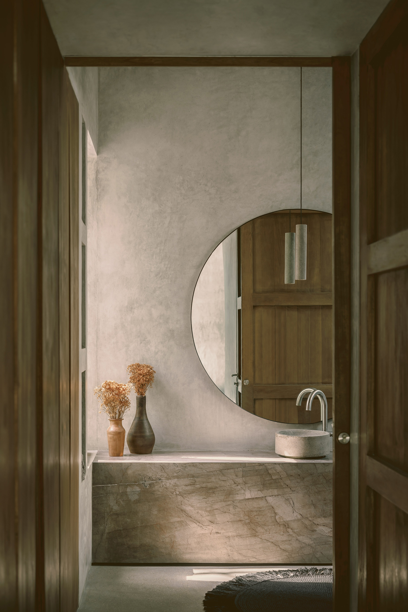A resort-like house designed with arched openings that welcome a tropical garden into the living spaces.
Built in Tulum, Mexico, Villa Petricor takes inspiration from nature and the concept of stillness for its sculptural design. Local architecture firm CO-LAB Design Studio designed the three-bedroom house with a sense of fluid movement that creates a strong dialogue between indoor and outdoor spaces. The name of the project refers to “petrichor”, the earthy scent caused by rain drops infiltrating dry soil. The word also evokes the concept of renewal and the birth of new life. Oriented to make the most of the path of winds, the house also protects existing tree clusters. At the entrance, the studio designed a concrete screen that filters the light. The motif of the arch repeats throughout the house, from the curved openings that overlook the lush gardens to arched nooks.
On the ground floor, there’s an open-plan lounge, dining area, and kitchen. Arched pivot glass doors open this space to the swimming pool and tropical plants. The lush garden surrounds the entire house, with all rooms opening to its green beauty. The ground level also contains two bedrooms. Upstairs, a split-level bedroom with a vaulted ceiling opens to a terrace and outdoor lounge area. Skylights bring more natural light and fresh air into the interiors. Throughout the house, there’s a play between sunshine and shadow which also puts the handmade polished cement surfaces in the best light.
The studio used an earthy color palette throughout, which includes the walls, floors and ceilings as well as the natural fabrics and decorations. Bespoke items include the cast on site dining table, the built-in furniture, and the rolled stainless steel window frames. Apart from cement, the architects also used Mexican marble, terrazzo, and wood, resulting in beautifully textured and warm living spaces. Photography © César Béjar.



