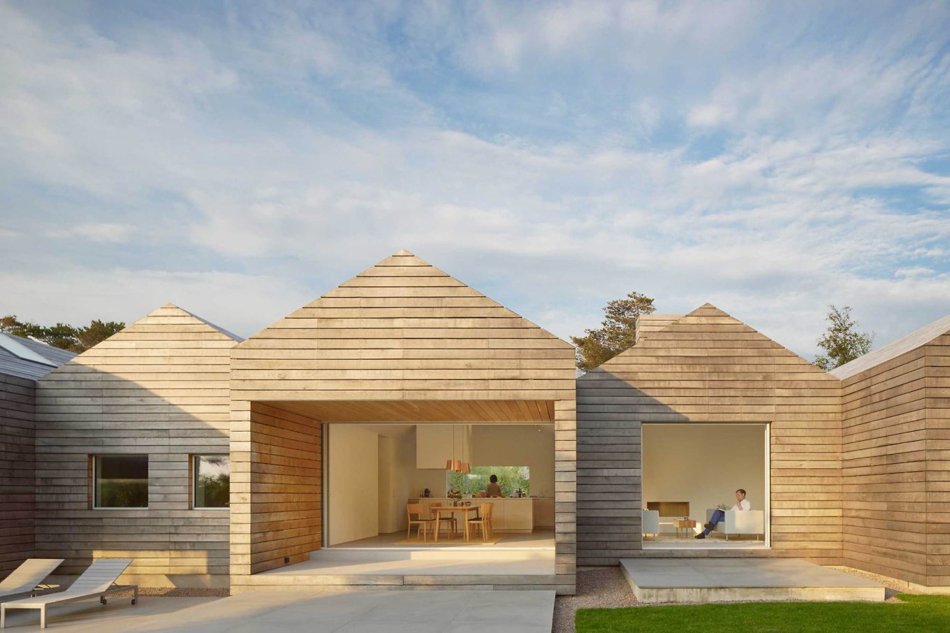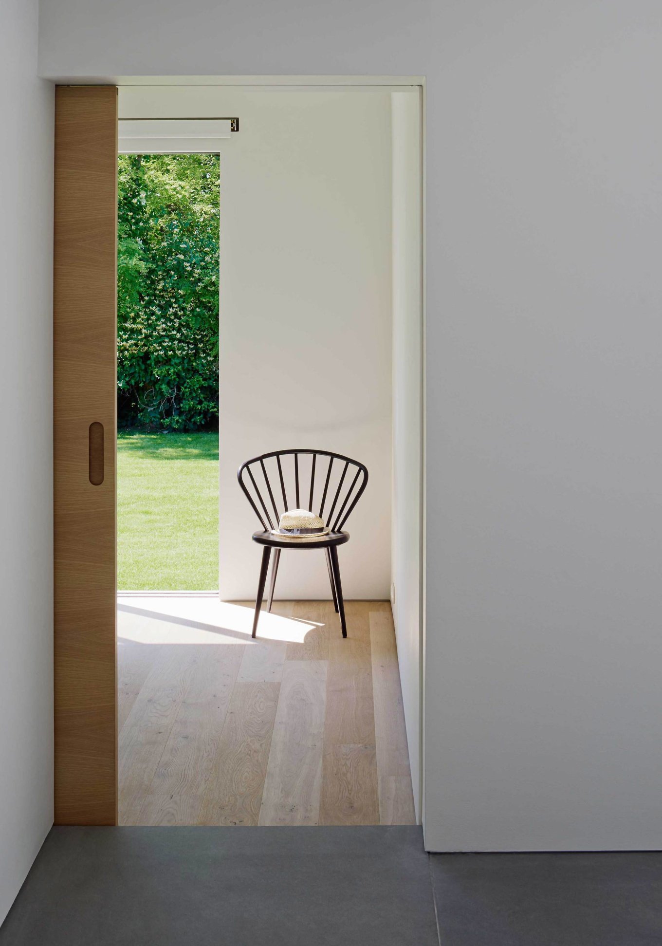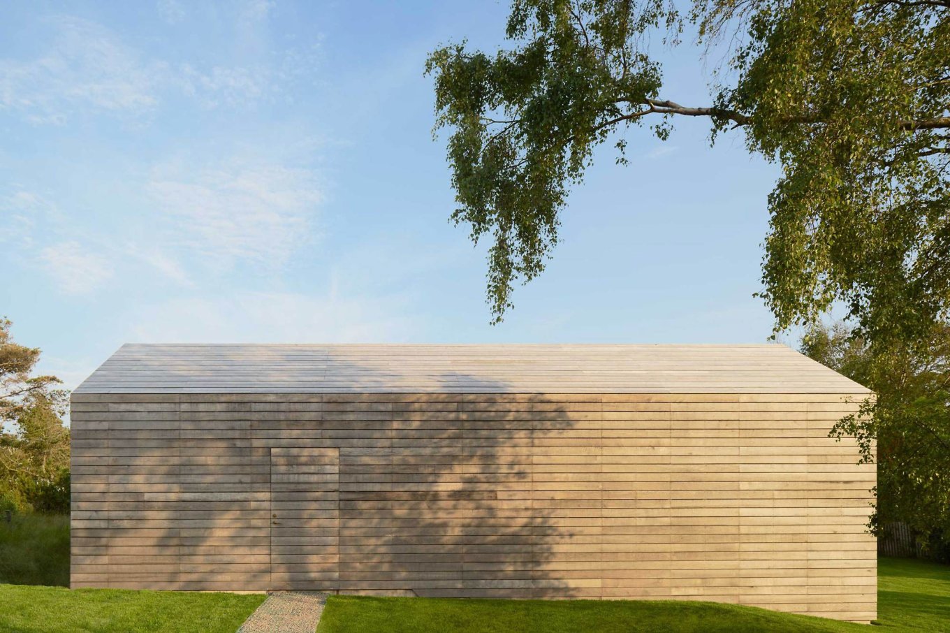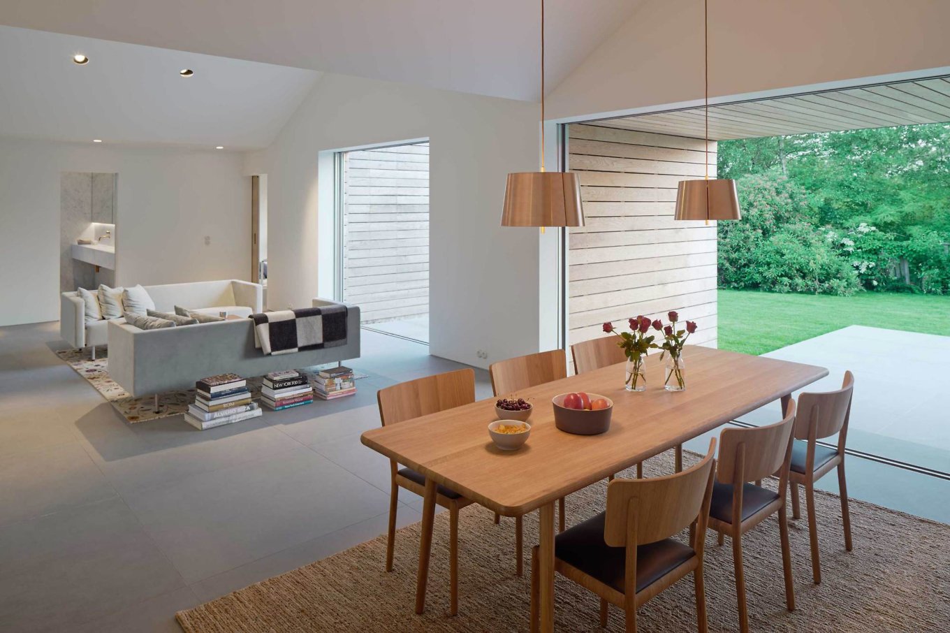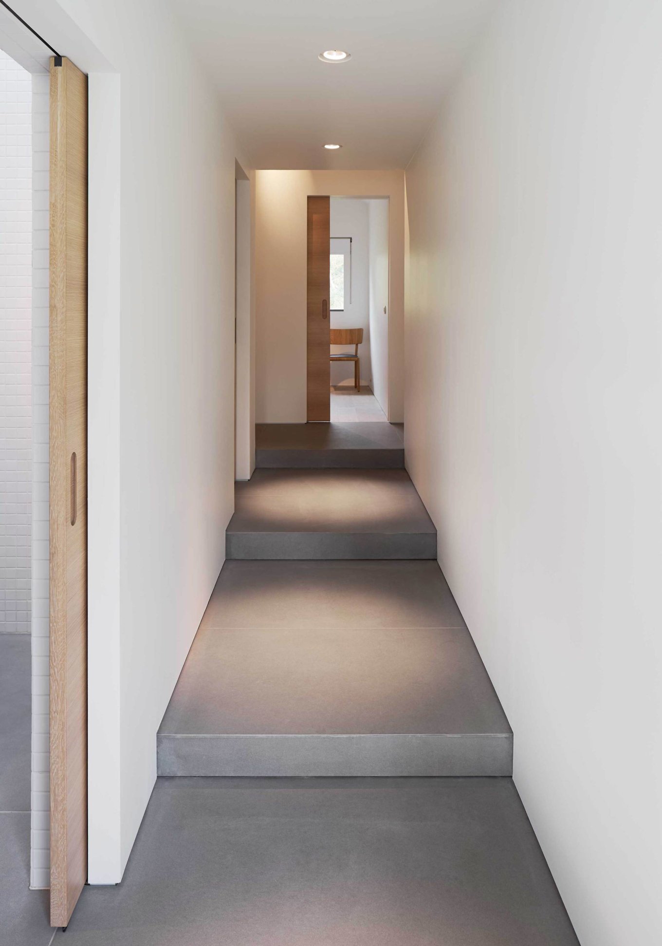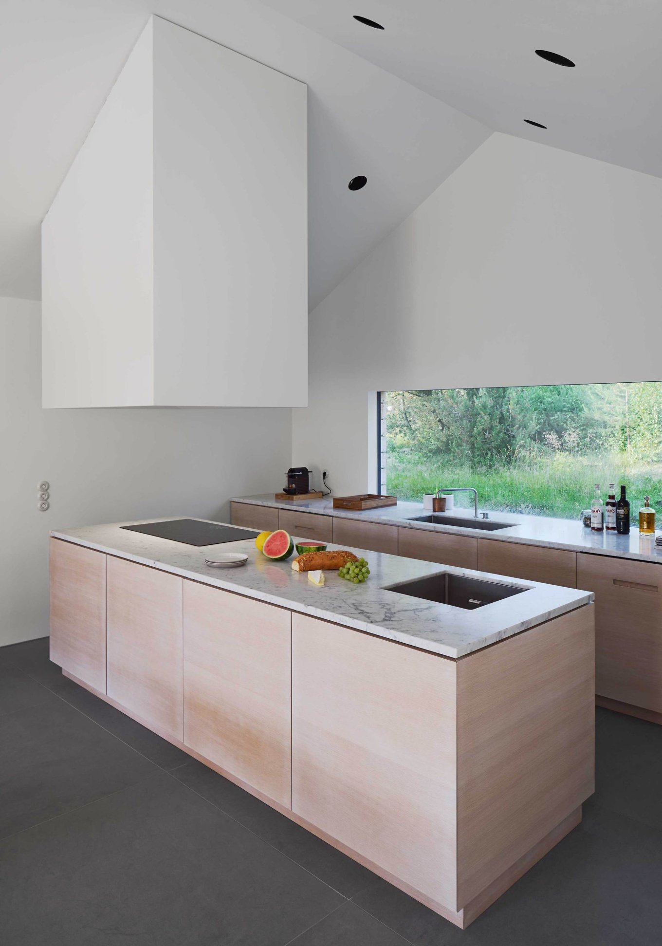Simple, filled with light and modern, Villa N1 designed by architect Jonas Lindvall is the epitome of Scandinavian architecture. Located on Sweden’s west coast, the single-family summerhouse features nods to both vernacular buildings and contemporary design. The exterior boasts horizontal wooden cladding, mirroring traditional barns, while the interior includes modern furniture and wide, open rooms.
Five interconnected volumes create the generously sized living spaces. On the opposite sides of the summerhouse, the children’s bedrooms and master bedroom provide privacy. At the center, the communal living spaces include an open-plan living room, dining room and kitchen. The elegant and modern furniture complements the wooden surfaces and white walls. The master bathroom boasts Carrara marble surfaces, but its minimalist design ensures that it perfectly suits the character of the house. Completely closed off from the road to provide privacy, the summerhouse features an open facade on the other side. Here, the interior and the garden communicate via glazed walls and large windows as well as through the use of stone flooring that continues from the inside to the outside of the house. Photography by Åke E:son Lindman.



