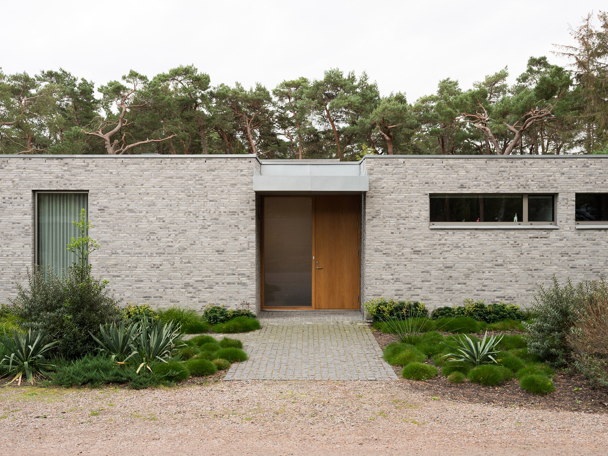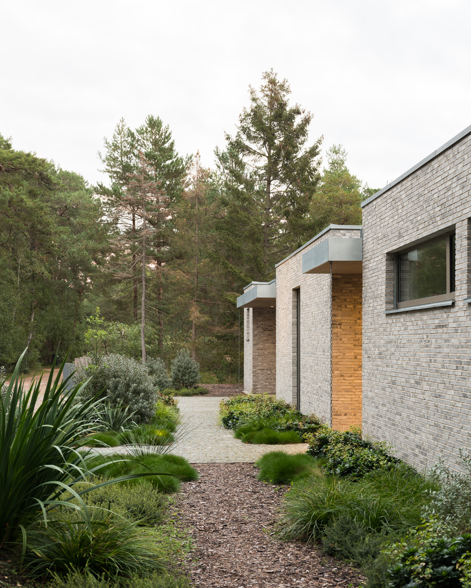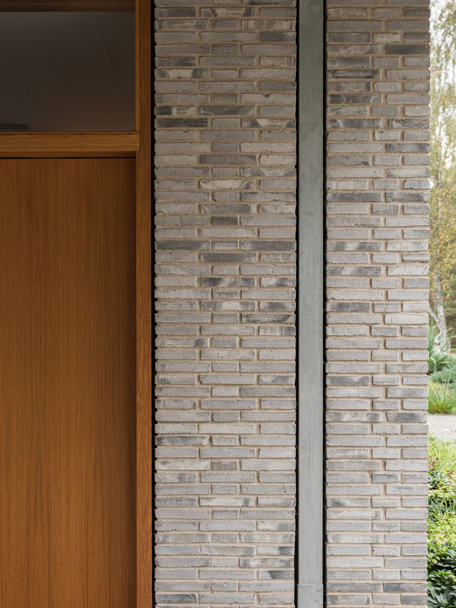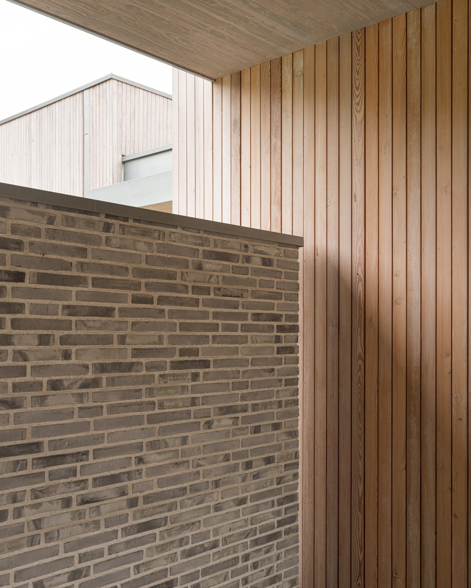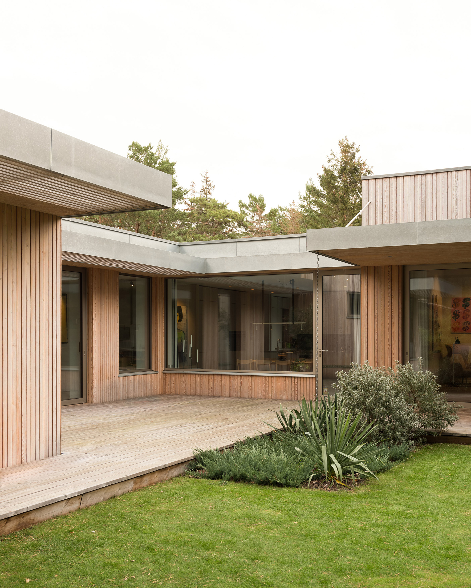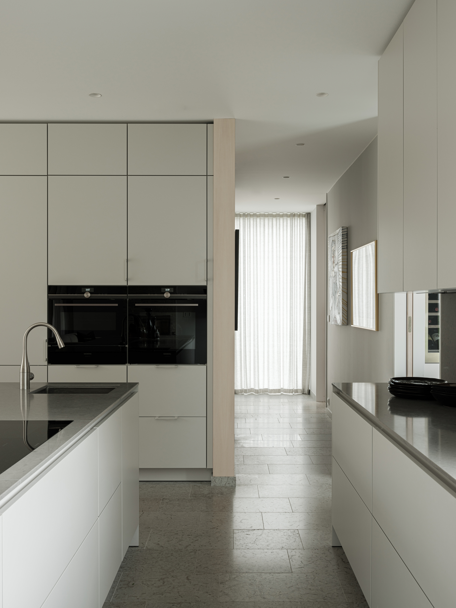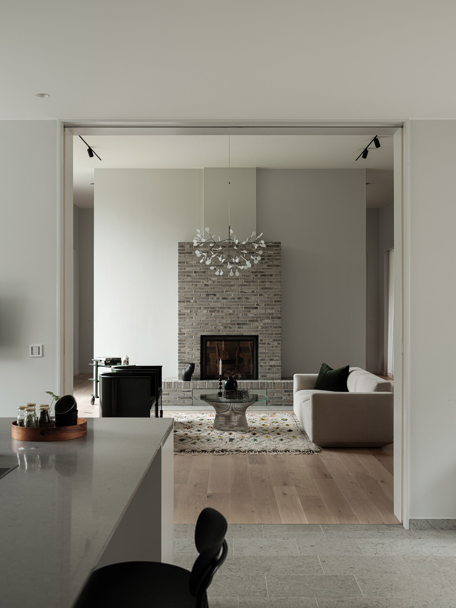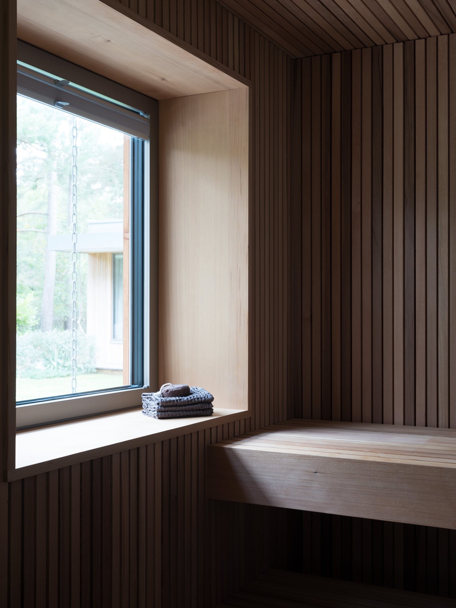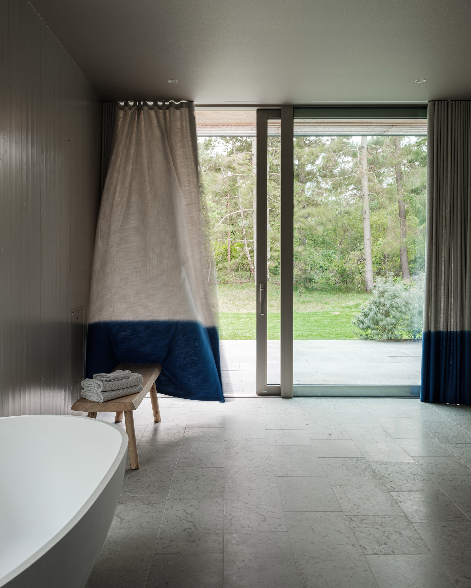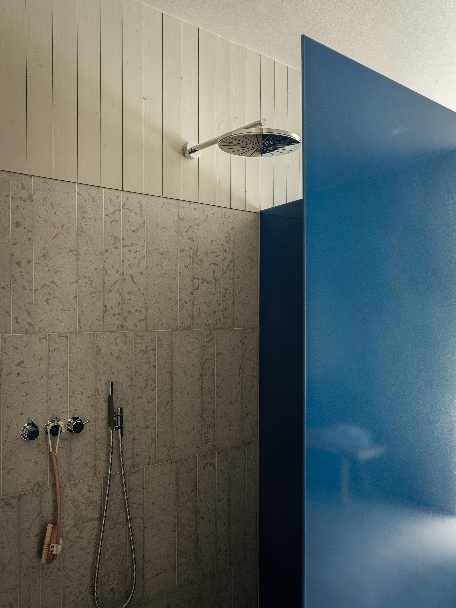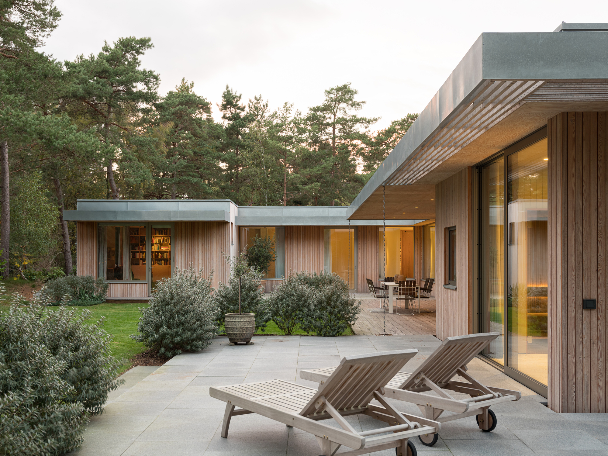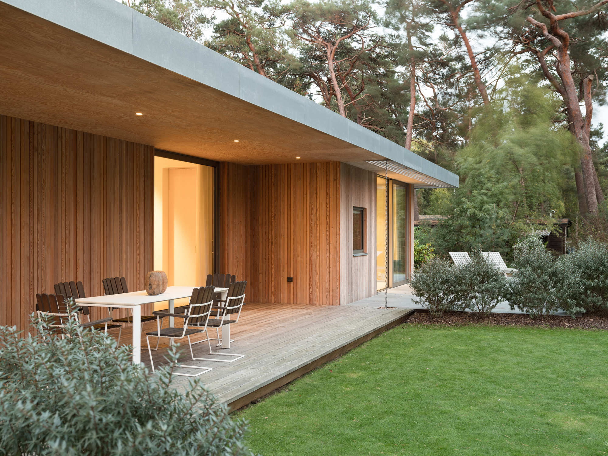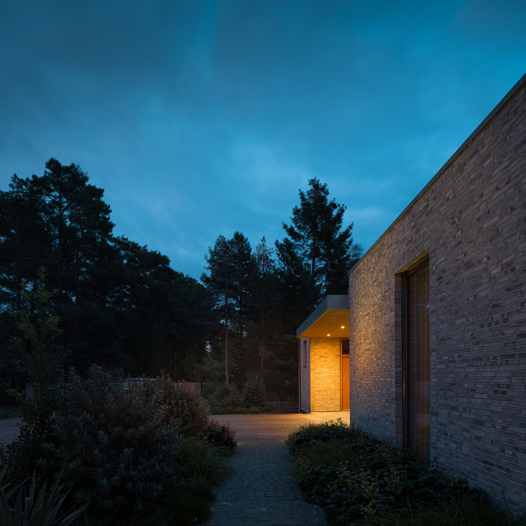A T-shaped home with three garden spaces.
Built in the middle of a pine forest near a beach in Ljunghusen, Sweden, Villa MSV is a home designed for a couple who also want to entertain family and friends. Architect Johan Sundberg designed the T-shaped house to maximize the access to views as well as the direct connection between the living spaces and nature. Both the shape of the house and its site placement allowed the studio to create three distinct terraces. Each outdoor area has its own character.
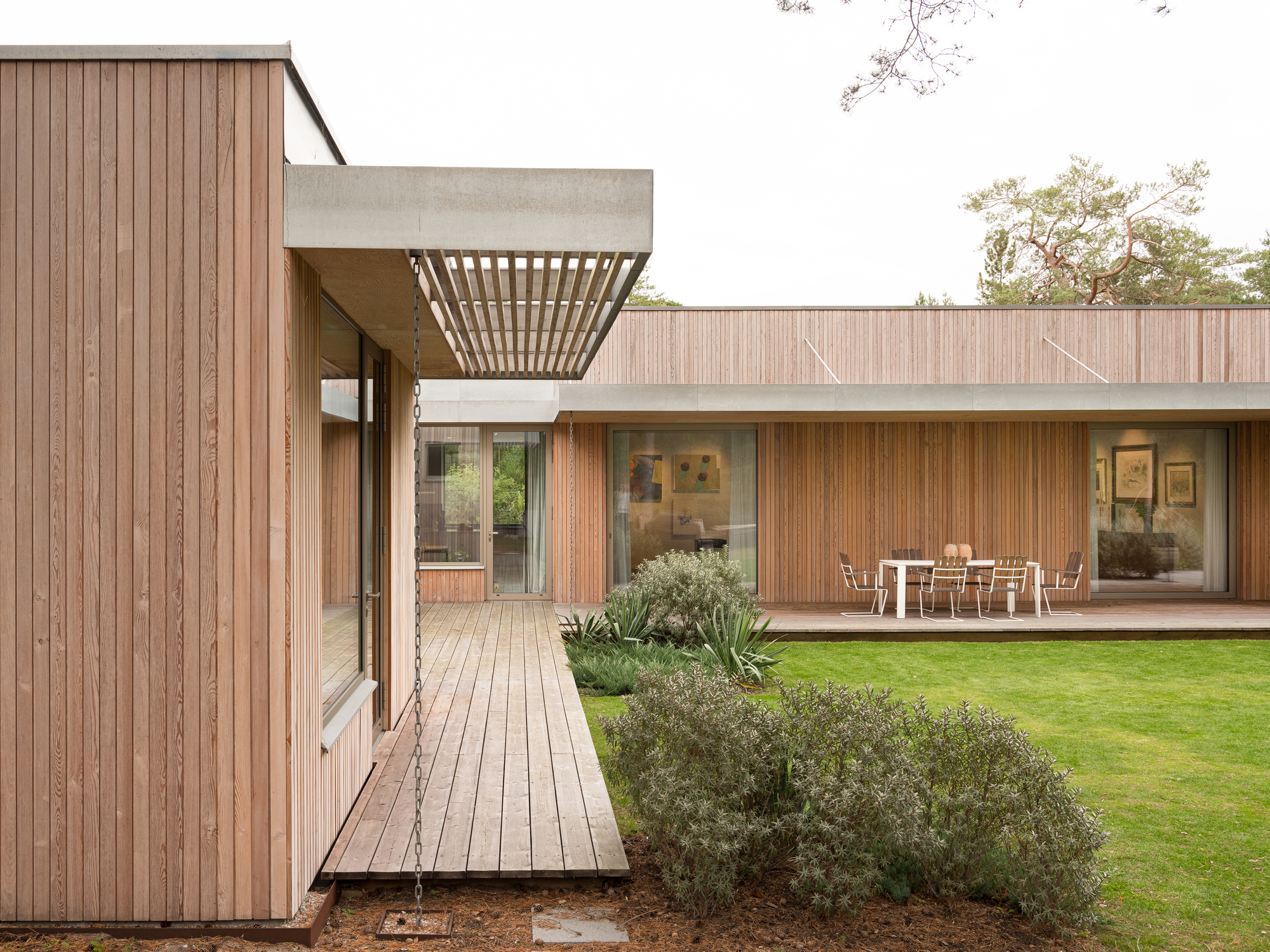
While the eastern garden features a patio that opens the kitchen and living room to the light of the sunrise, the western outdoor space features lounge areas for dining and socializing in the evening. On the southern side, there’s a sauna and a bathing area. Here, the architect designed a patio that connects this relaxation wing with a long, narrow pool. Mature pine trees and vegetation surround the home, immersing it in nature.
The architect used solid wood and brick for the exterior of the house. The same combination of materials also appears throughout the interior, albeit in a more subdued way. White walls and minimalist furniture complement more creative touches, such as eye-catching lighting and vibrant artworks. Sliding glass doors open the interior to the terraces and gardens, making them a part of the living spaces. Photography© Markus Linderoth.
