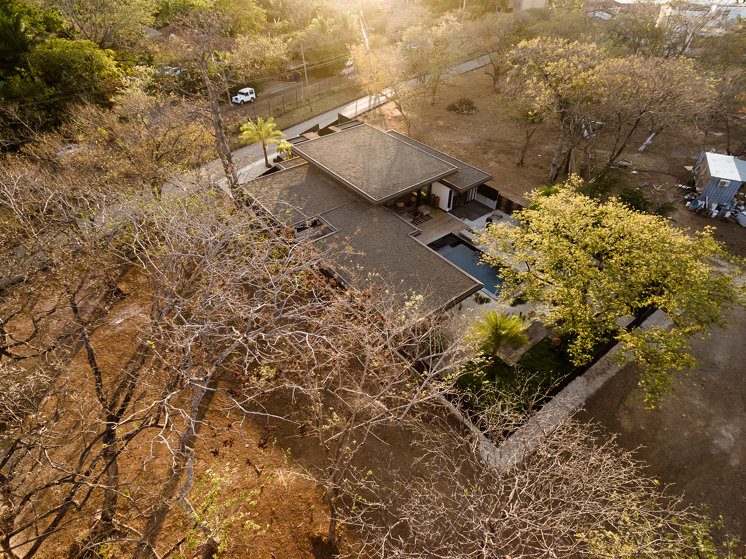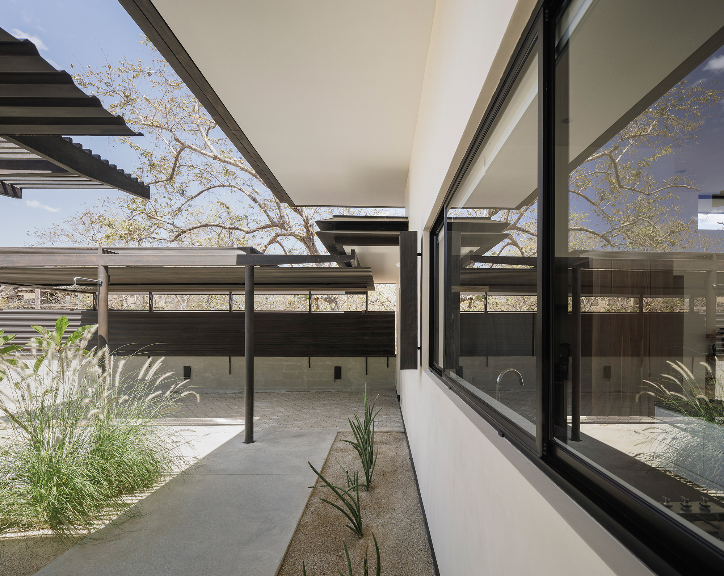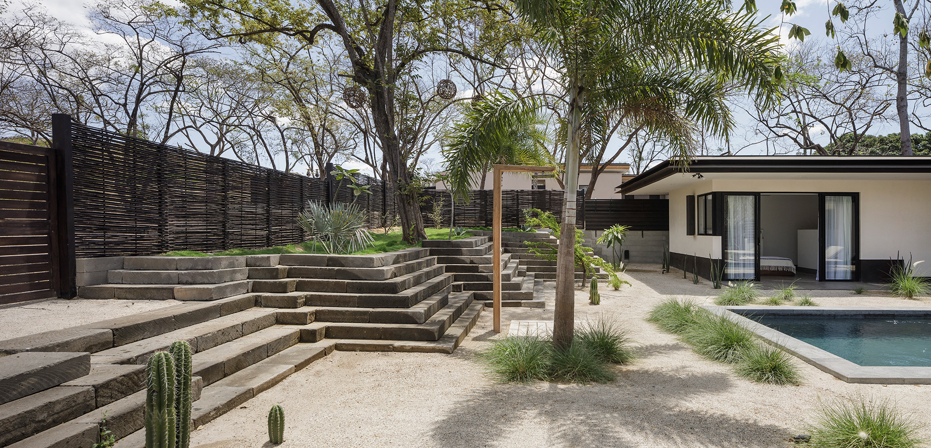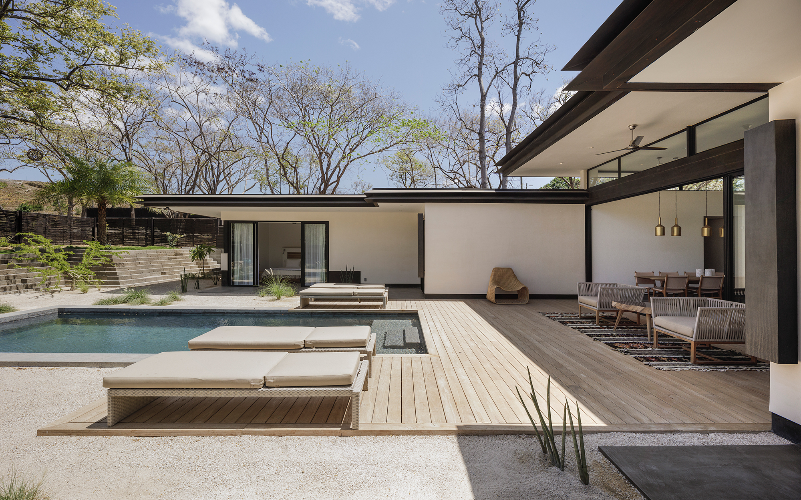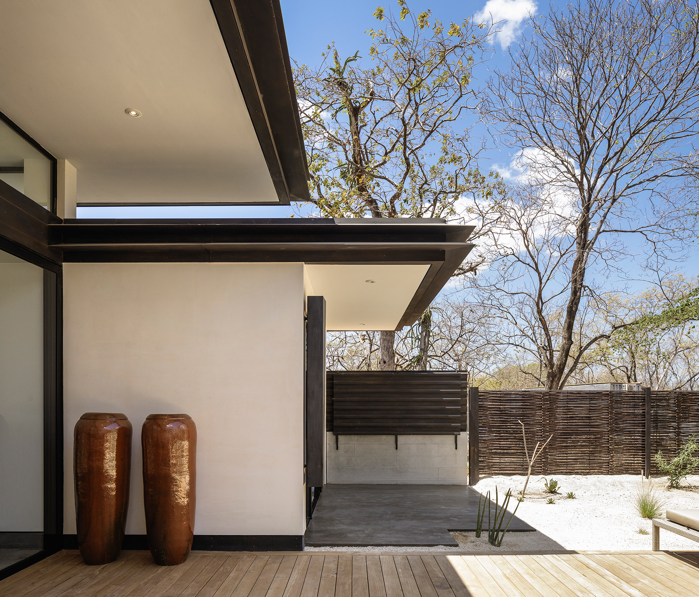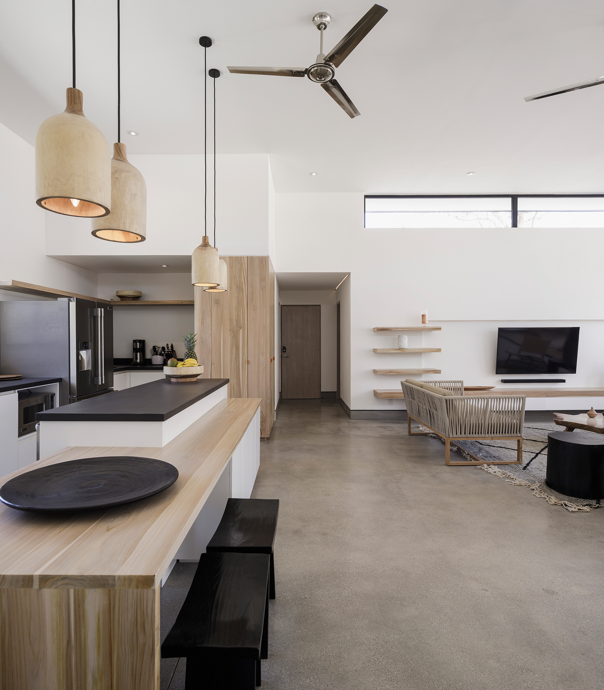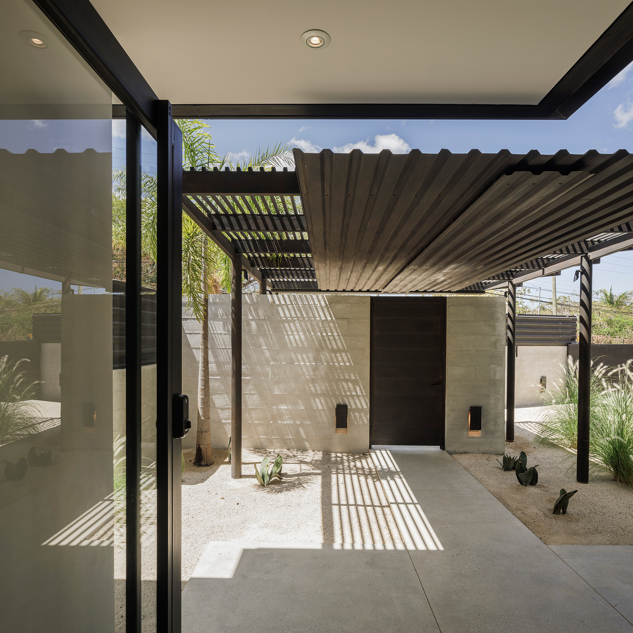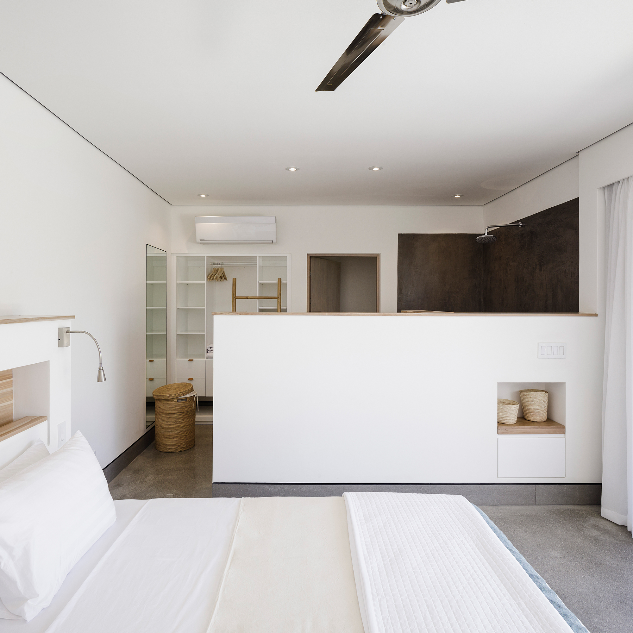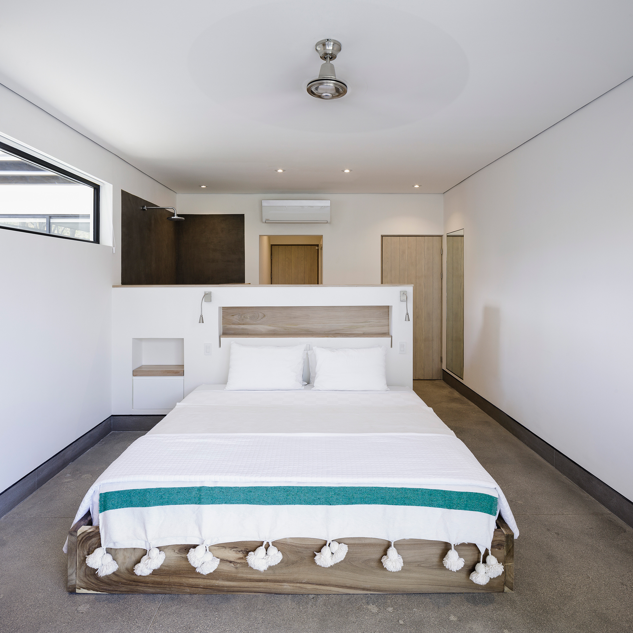A dream getaway in Costa Rica.
Built right near a beach between Playa Tamarindo and Playa Langosta in Tamarindo, Costa Rica, Villa Monoi is a beautifully designed private retreat. Perfect for a family or a group of friends, the villa features four bedrooms and sprawling lounge areas both indoors and outdoors. Architect John Osborne designed the modern retreat with open and airy living spaces, a refined decor, and openings that connect the interior to the gorgeous landscape. Located in a gated community, Villa Monoi allows guests to relax in complete safety and privacy. The expansive outdoor space contains a swimming pool and terraces as well as an outdoor dining area.
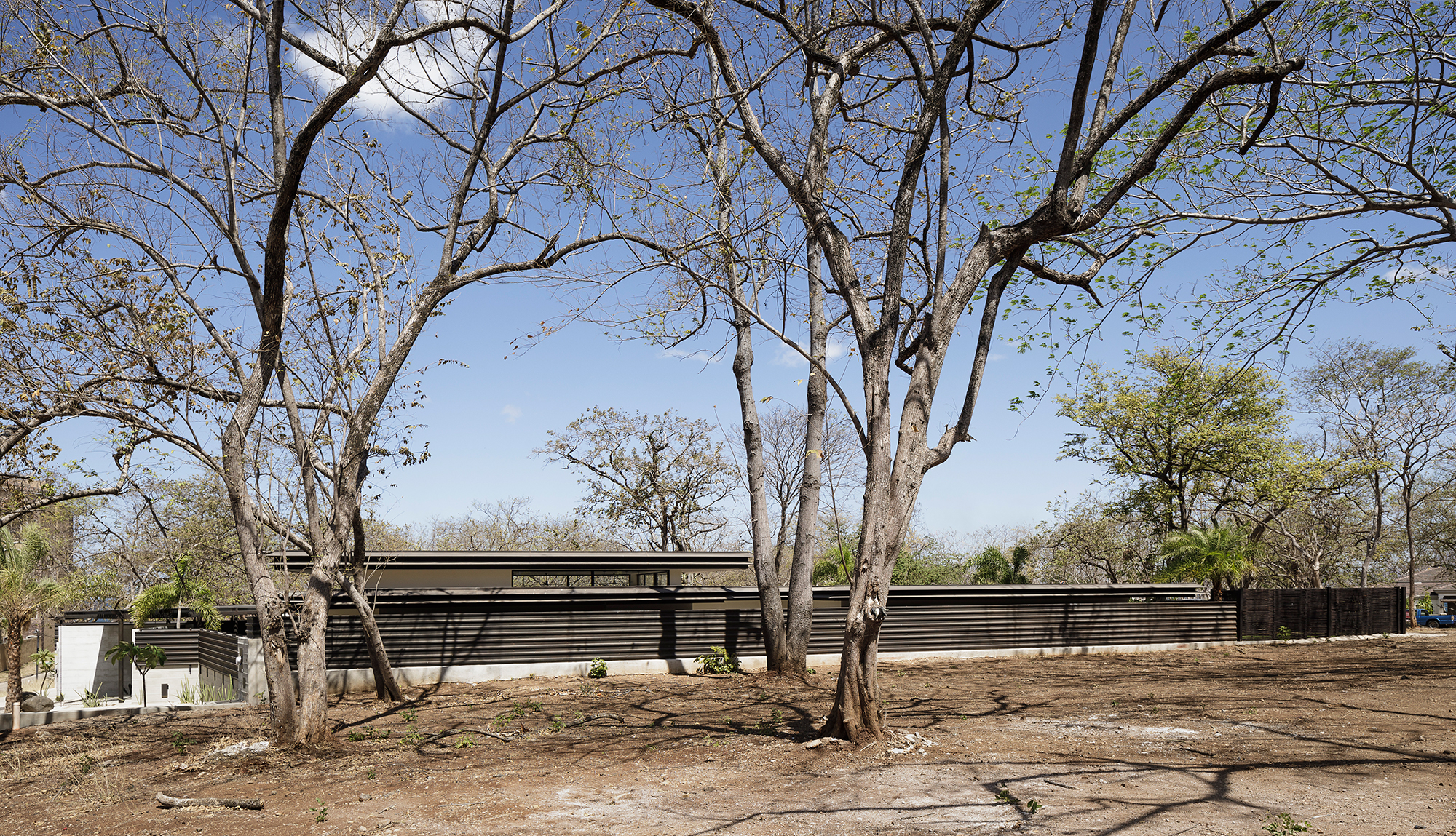
Stepping inside, guests find an open-plan living room, kitchen, and dining room. Tall ceilings, white walls and large windows that flood this area with natural light enhance the airy feel of the space. In the dining area, a 10-foot long table provides comfortable seating space for up to 12 people. The lounge opens towards the deck and the pool to connect this social hub to the outdoors. In the large bedrooms, windows frame ocean views.
Apart from the three master bedrooms and the children’s room, the villa also features four and a half bathrooms and secure storage for surfboards and bikes. Wooden furniture as well as accent pillows with traditional patterns and bursts of color enhance the rustic charm of the interior. Private beach access ensures that guests can reach the water in a couple of minutes, while the Tamarindo town is only a 5-minute drive away from the retreat. Photographs© Fernando Alda.
