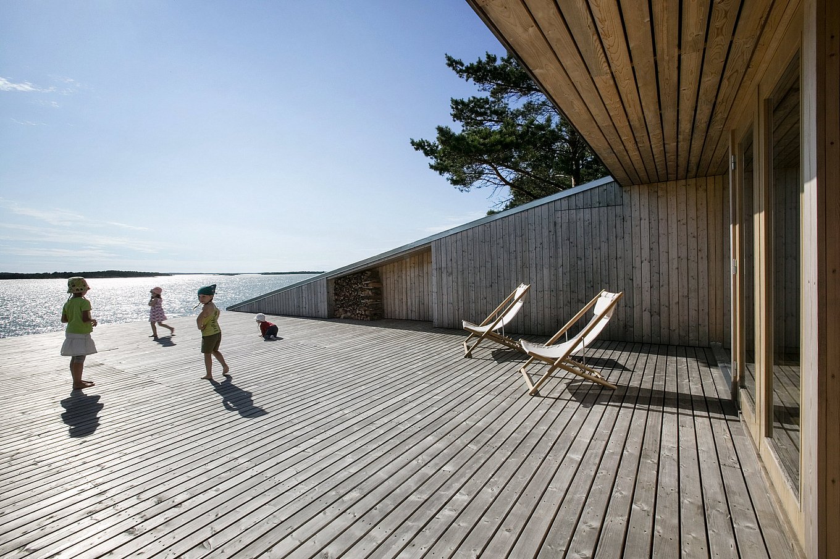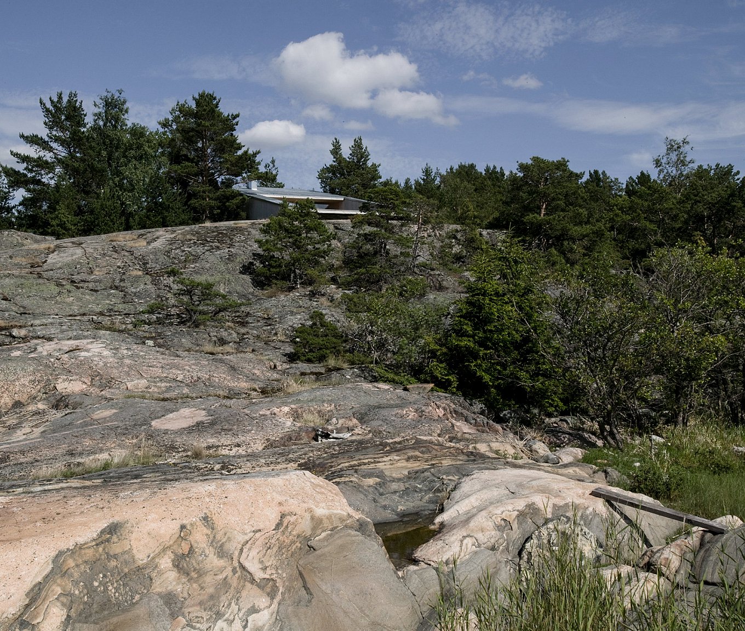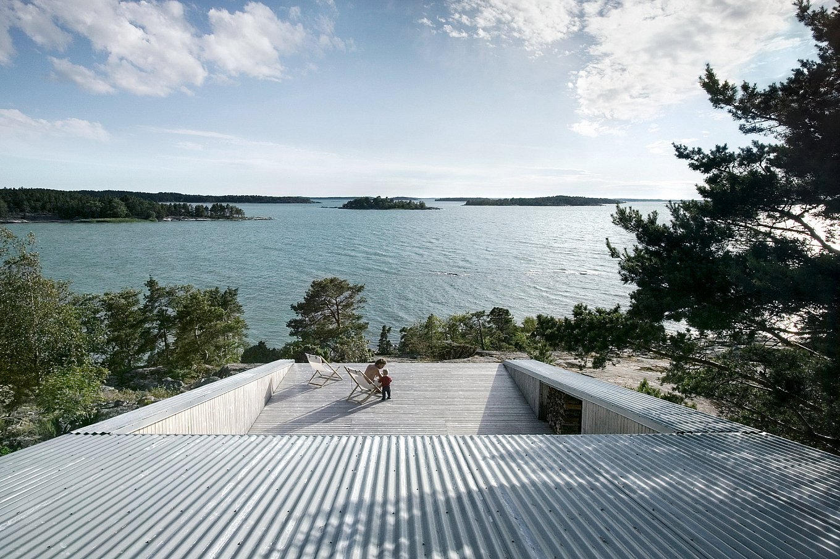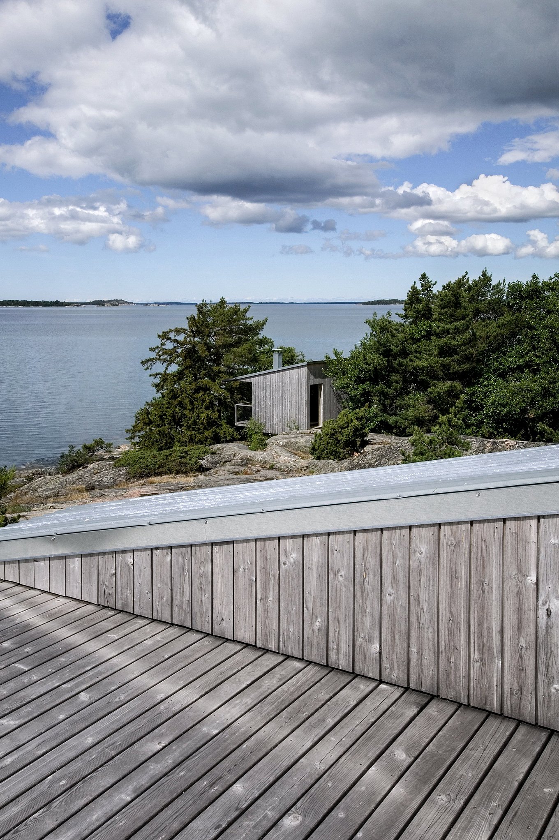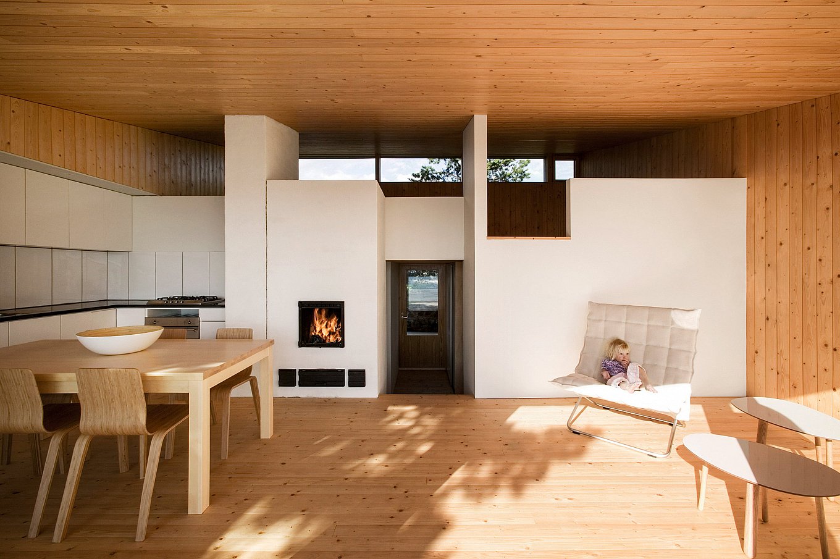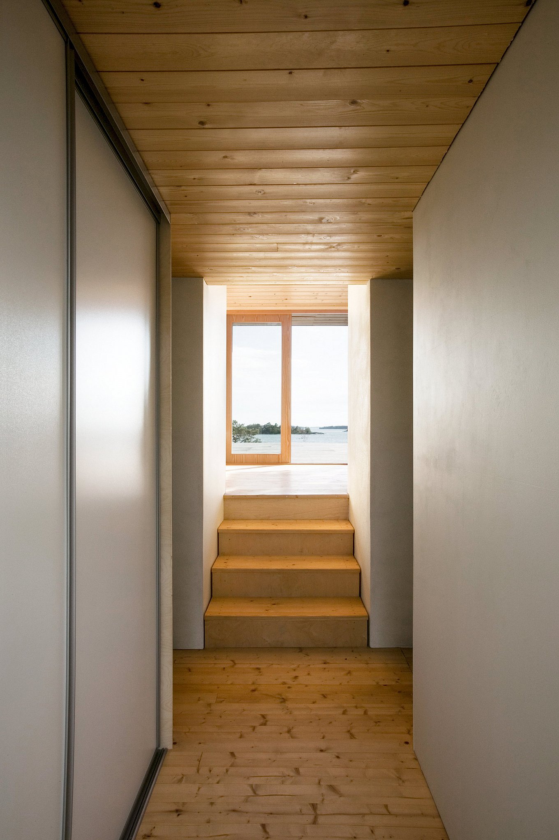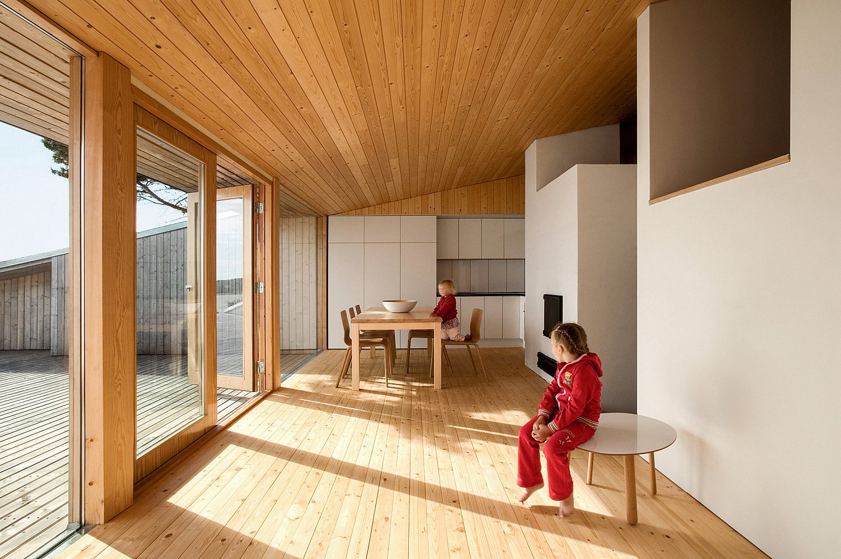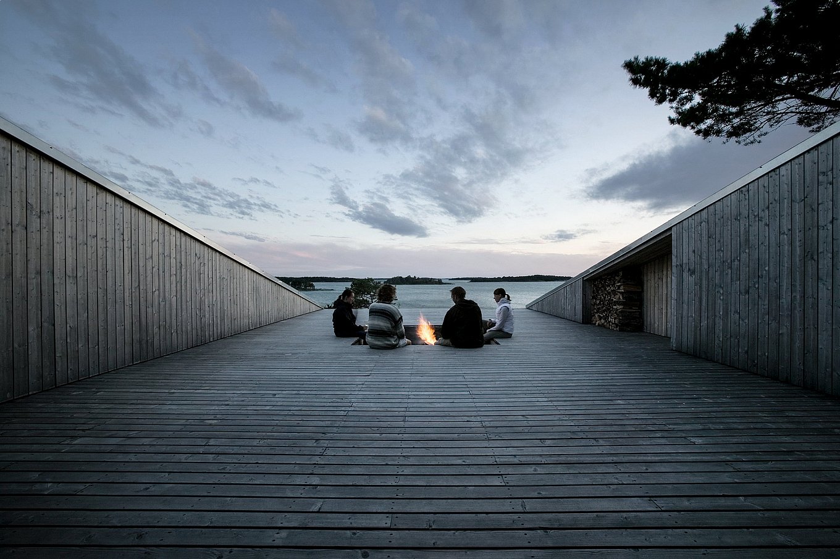Nestled among large rocks and trees in the Finnish archipelago, Villa Mecklin seems to hover just above the ground and blends in with the wild landscape beautifully. The house was designed by Huttunen-Lipasti-Pakkanen Architects, an architecture practice based in Helsinki, Finland. From the beginning, the project’s progress was set at a relaxed pace, as the clients are friends of the architects. “Villa Mecklin has mainly been a self-build project. Contract documents or complete working drawings were not necessary because any problems were resolved on site,” said the studio. Sitting in a small depression in the rocks, the house opens up towards the shoreline via a spacious terrace, which becomes the defining feature of the design. Sheltered by sloping sides that also frame the view and featuring an integrated fireplace hidden under a hatch, the terrace provides the ideal outdoor socializing space. The cozy interior contains two bedrooms and a bathroom at the back, with a kitchen, dining room and living room at the front area of the residence, where glass sliding doors offer an unrestricted view of the waterline. A sauna and a stove-heated cabin for guests are located just off the terrace. Simple and natural materials are used throughout; the untreated wood surfaces will naturally age and gain a gray patina over time, making the villa look even more in harmony with the surrounding wilderness. Photography by Marko Huttunen.



