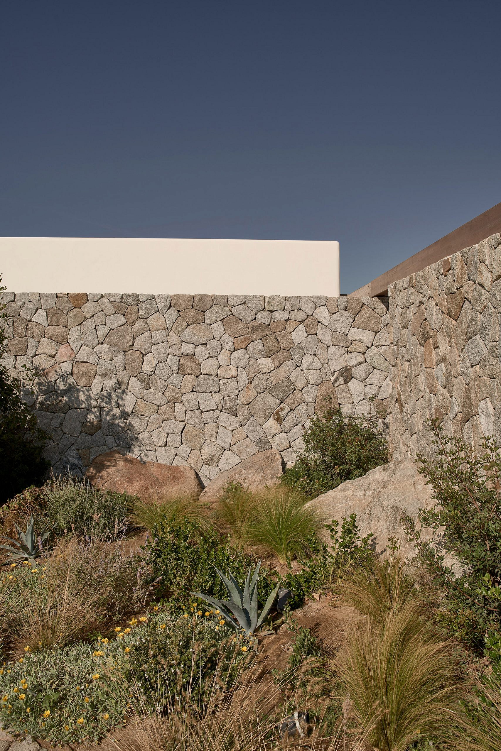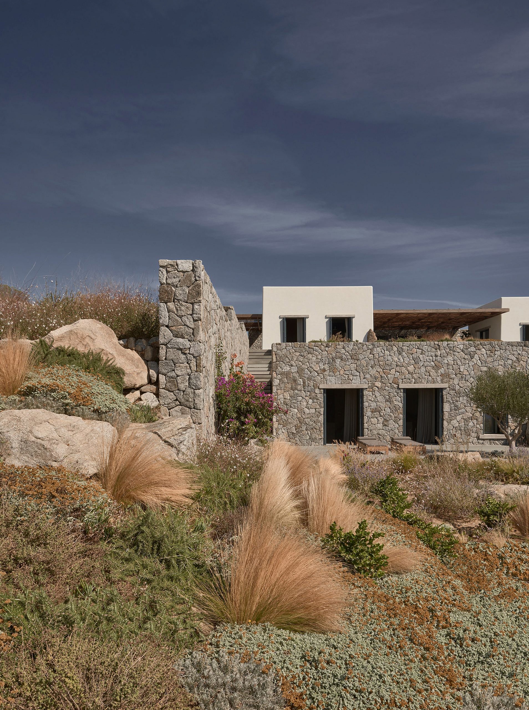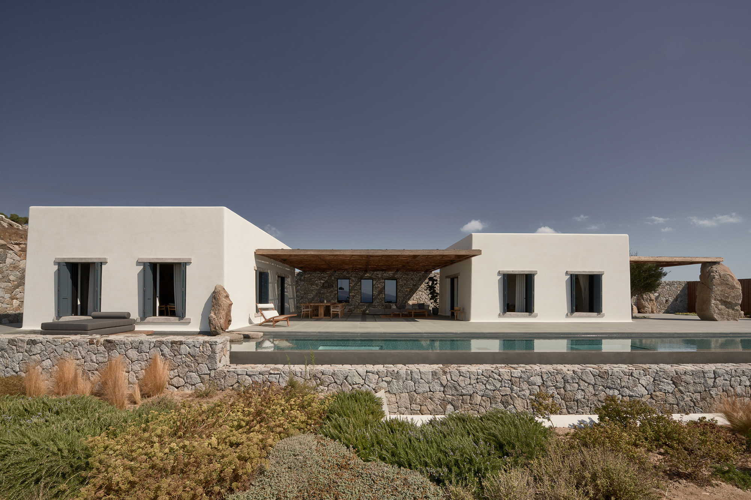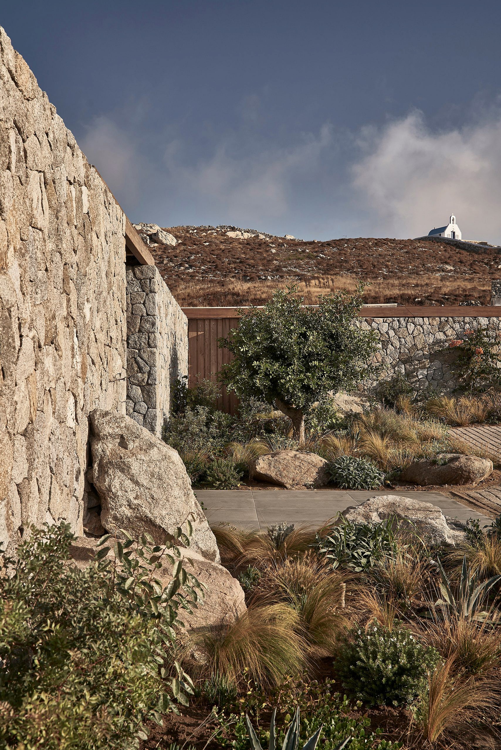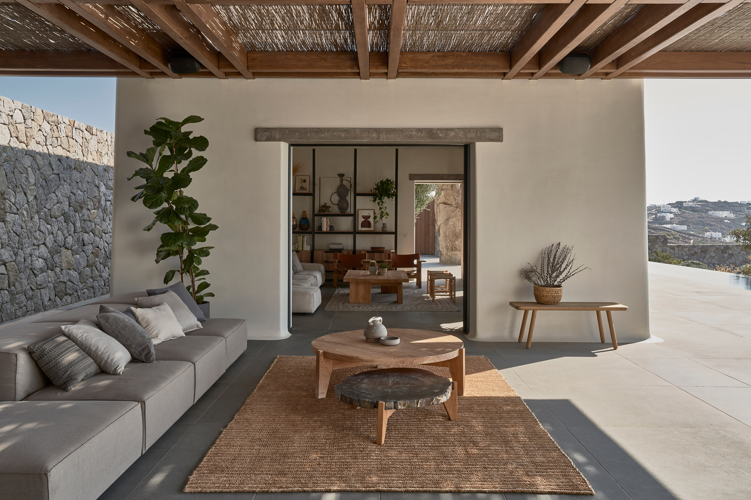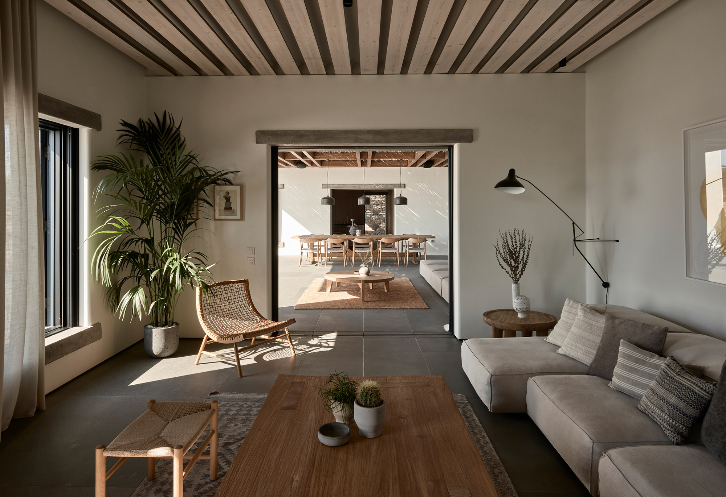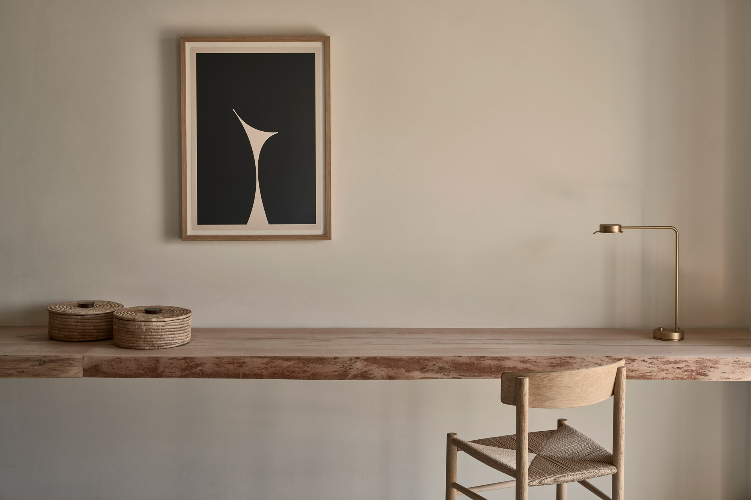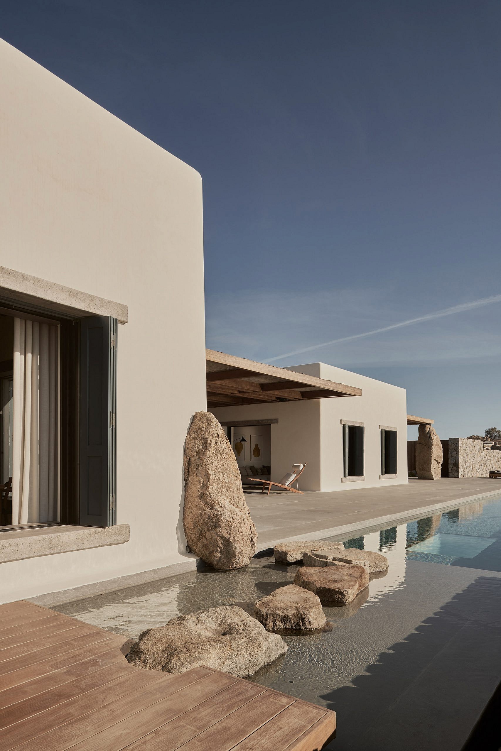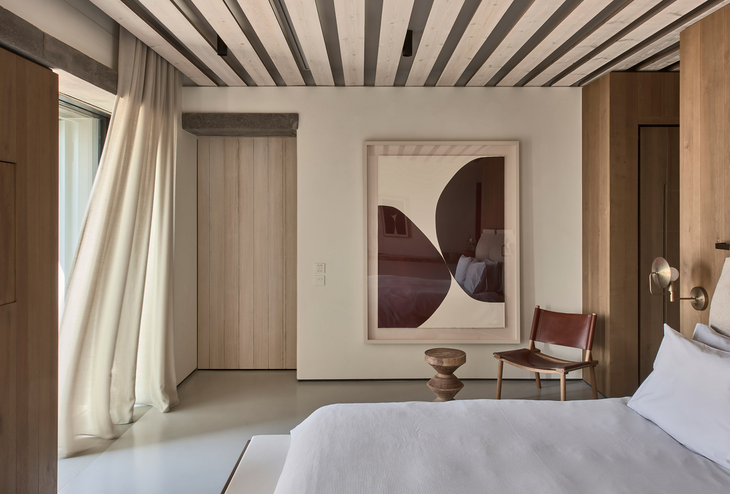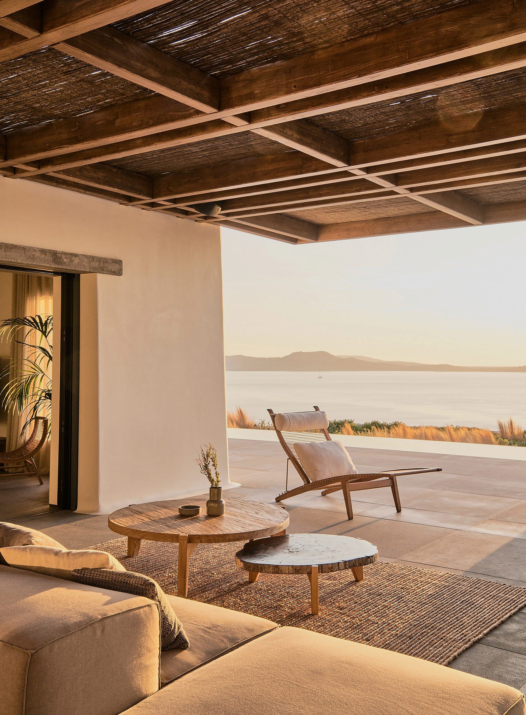A sprawling villa that draws inspiration from nature, vernacular Greek architecture, and laid-back summer living.
Built on the ridge of a hill in Mykonos, Greece, Villa Mandra nestles gently into the landscape. The site offers views over a garden and the sea as well as the neighboring Delos island. Architecture firm K-Studio designed the 6-bedroom summer retreat for a young couple who wanted to share their holiday home with family and friends. Inspired by vernacular architecture, nature, and relaxed summer living, the contemporary house features two simple, whitewashed volumes and a natural stone building, all of them arranged around generously sized outdoor spaces. In the garden, the studio installed stone walls built with materials sourced from the site. The walls shield the lounge areas from the nearby road while anchoring the property in the rocky landscape.
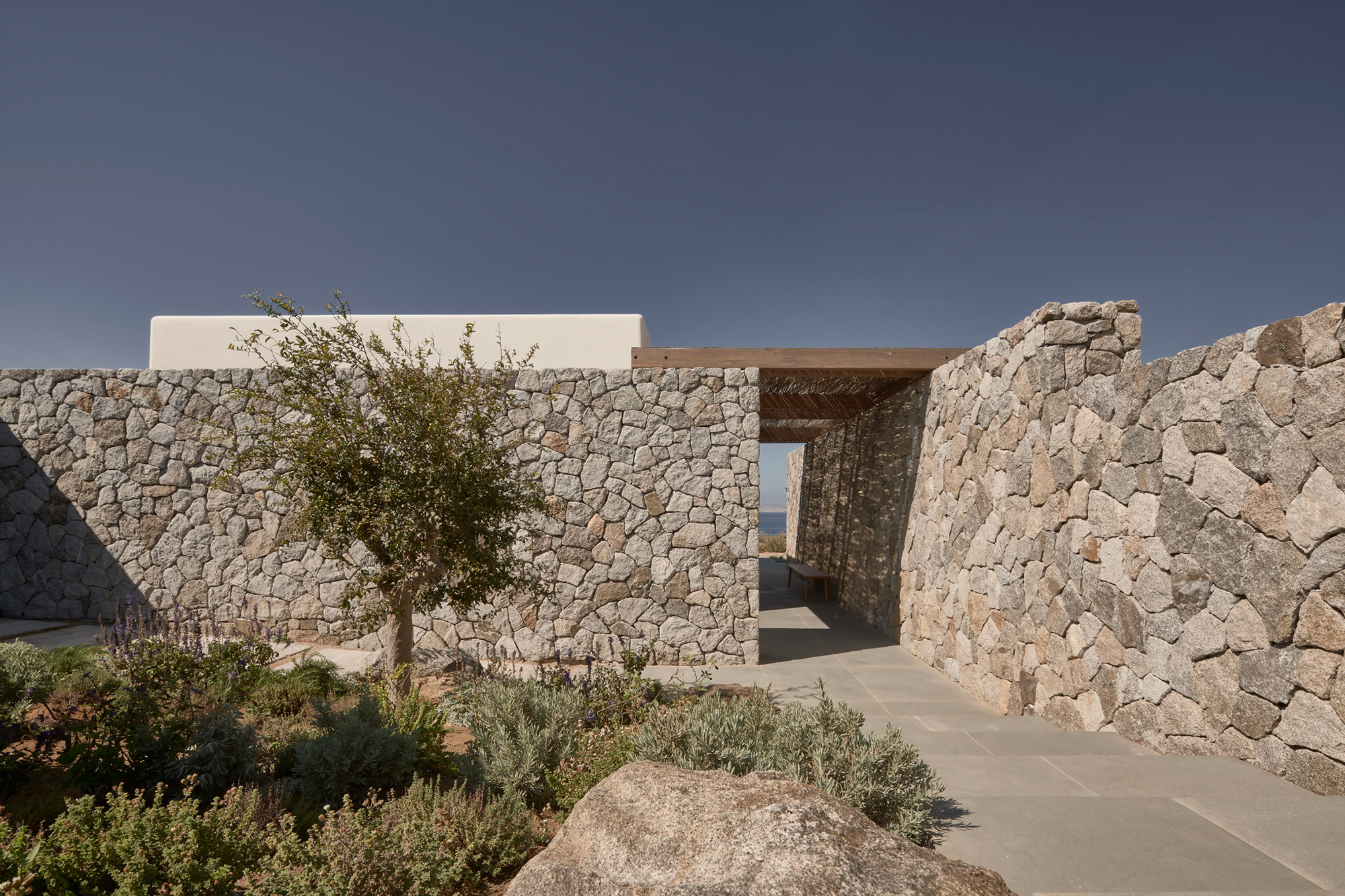
Following the mantra “form follows emotion rather than function,” the team designed every space for relaxation and reflection. The courtyard becomes the heart of the house and the main social space. Covered by a chestnut pergola, the terrace offers protection from the heat of the sun. The shaded area has direct access to the living room and kitchen, but also overlooks the pool and the garden. Placed away from the social spaces, the bedrooms enjoy more privacy as well as uninterrupted views towards the sea. Throughout the contemporary summer house, the studio used carefully selected materials that celebrate tradition. Hand-built stone walls, lime-washed surfaces, cool stone tiles, wooden beams and furniture – all come together in a refined space that seems to emanate a sense of calm and relaxation. Photographs© Claus Brechenmacher and Reiner Baumann.
