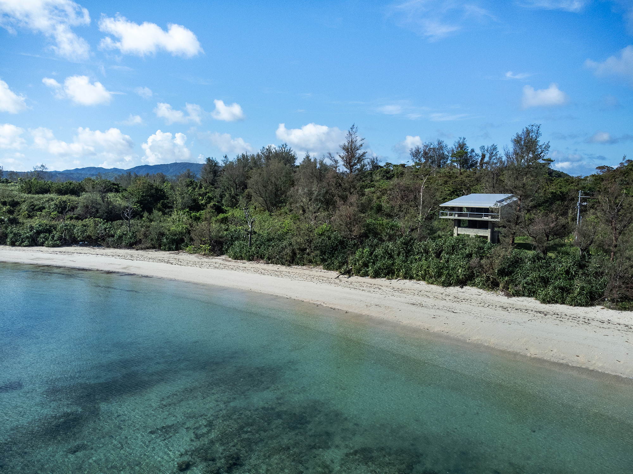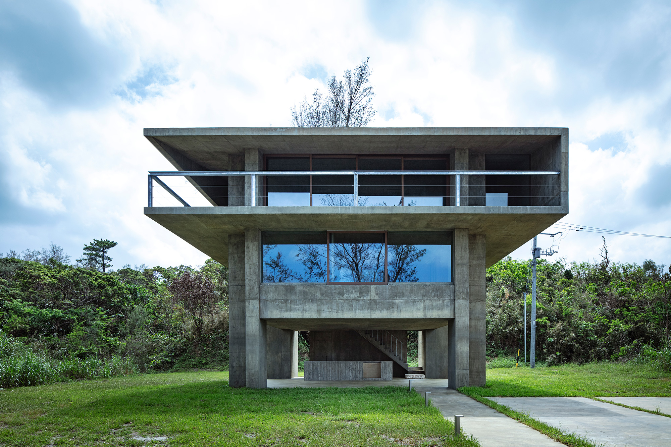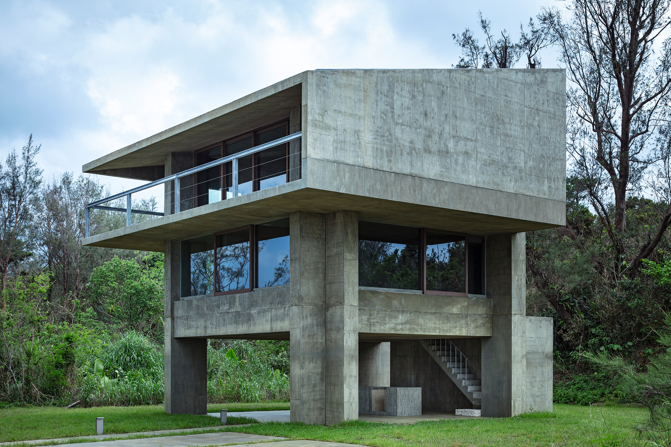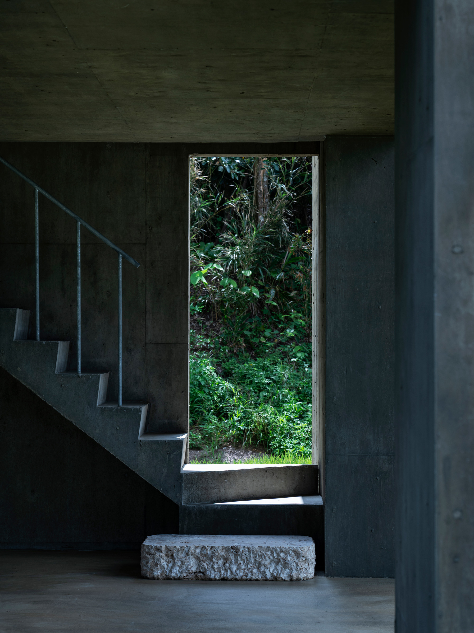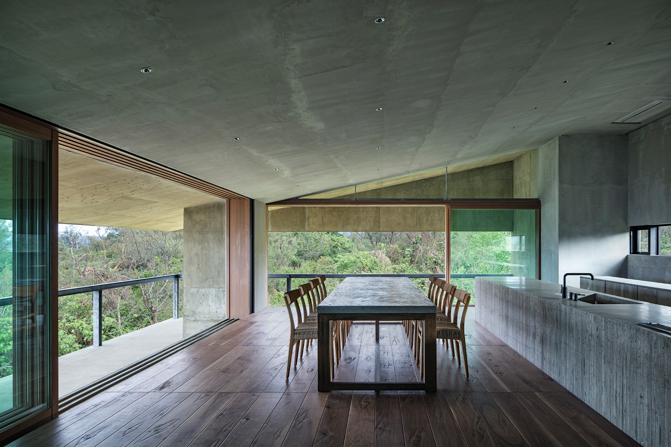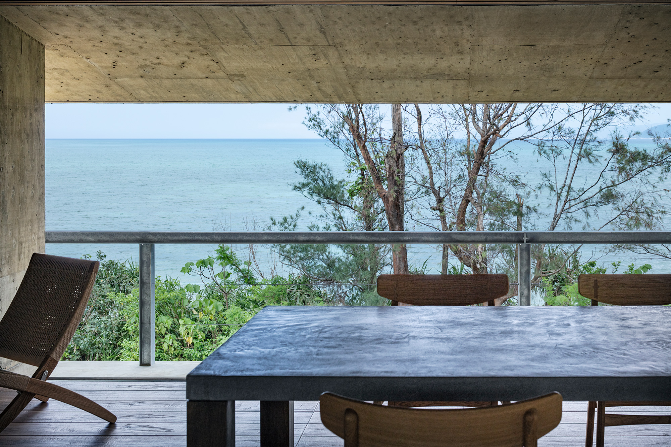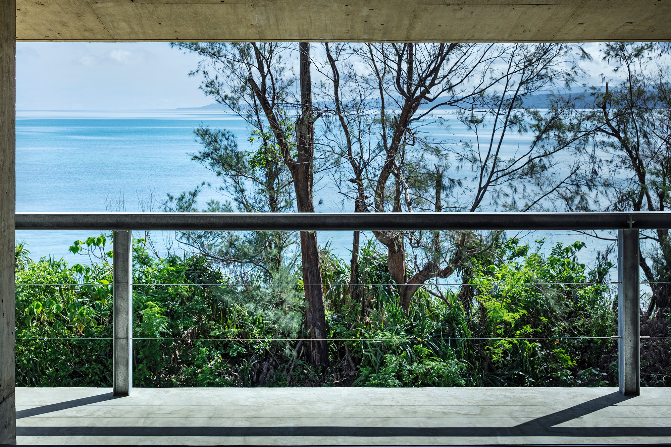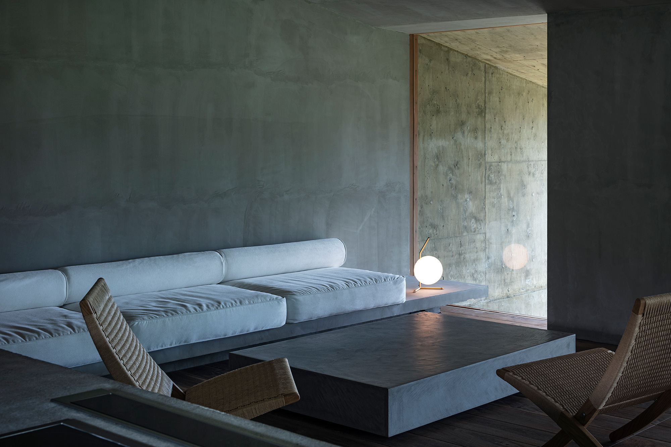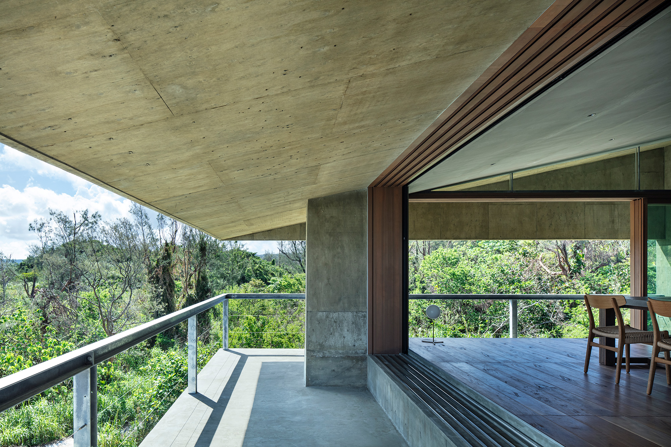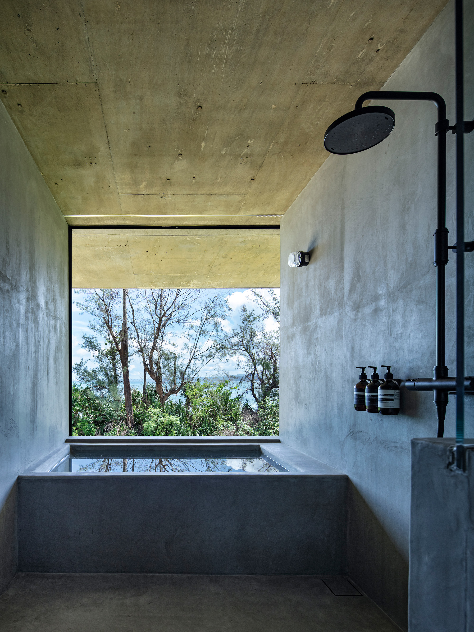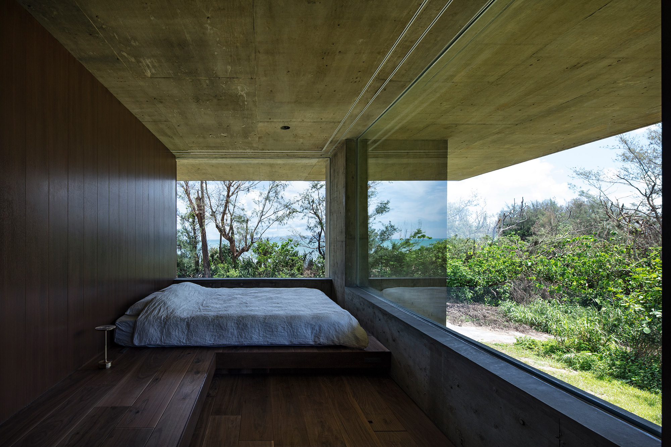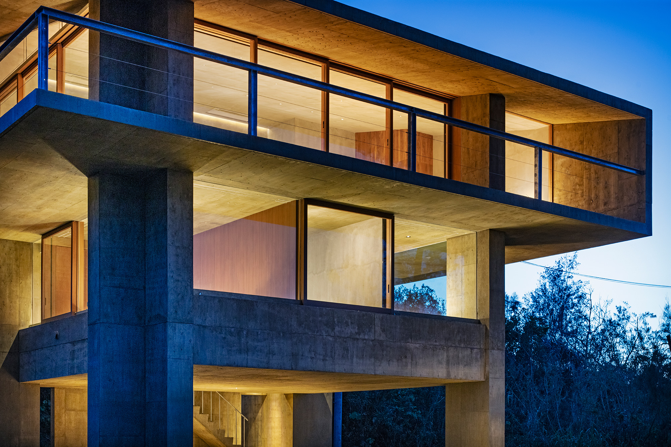A brutalist-style, rentable villa that opens to breathtaking sea views through floor-to-ceiling glazing.
Located on Yagaji Island, northern Okinawa, Japan, Villa M allows guests to experience the spectacular coastal landscape as they unwind and spend quality time with family and friends, away from the busy pace of urban life. Suppose Design Office has completed the architectural design for Japanese company Daichi, which runs the villa in collaboration with Massigra. Inspired by brutalist architecture, the concrete villa boasts simple, geometric forms that keep lightness in balance with the weightiness of the material. Elevated on pillars, the structure minimizes its footprint and reduces its impact on the site – a pristine area of unspoiled nature located an about and a half from the Naha Airport. At the same time, the height of the building maximizes access to sea views.
Guests rent the entire villa, which can accommodate up to 6 people. All rooms open to the coastal panorama, encouraging residents to take a moment and appreciate the beauty of the landscape, relax, or meditate. The dining area opens to the views completely via sliding glass doors. The kitchen and fire pit on this floor provide a great way to cook meals and enjoy them while taking in the beauty of Okinawa. Additionally, Daichi offers guests the option to include chef-made meals in their reservation.
In terms of aesthetics, Villa M is the epitome of modern Japanese interior design and elegant minimalism. The ceilings and most of the walls are exposed concrete, while the wood floors add warmth with their distinctive textures and deep colors. The bedrooms boast timber walls and flooring which create a cozy ambience. Finally, Suppose Design Office used minimalist furniture and lighting throughout, putting the focus on the sights, sounds and scents of nature. Photography by Kenta Hasegawa.



