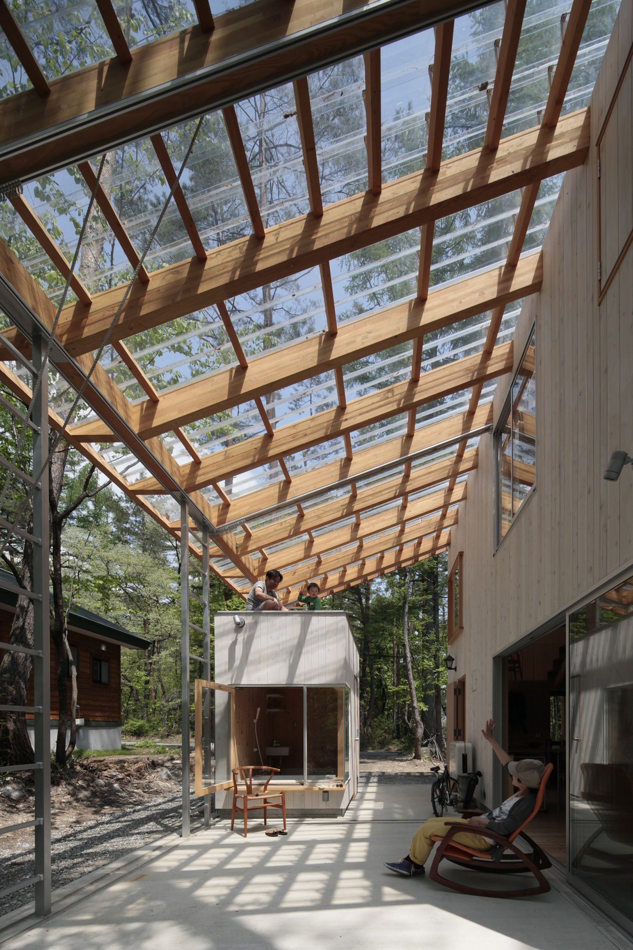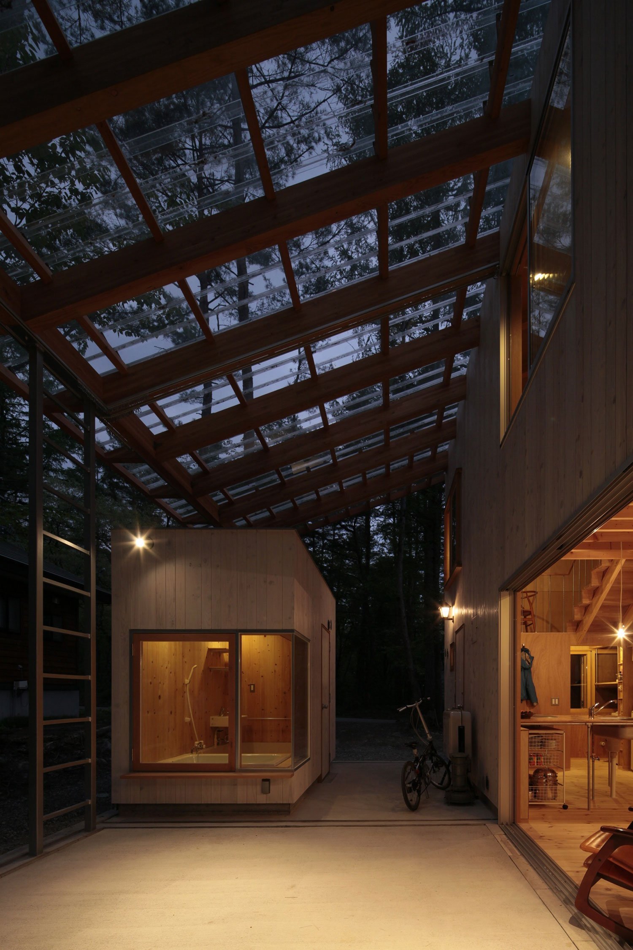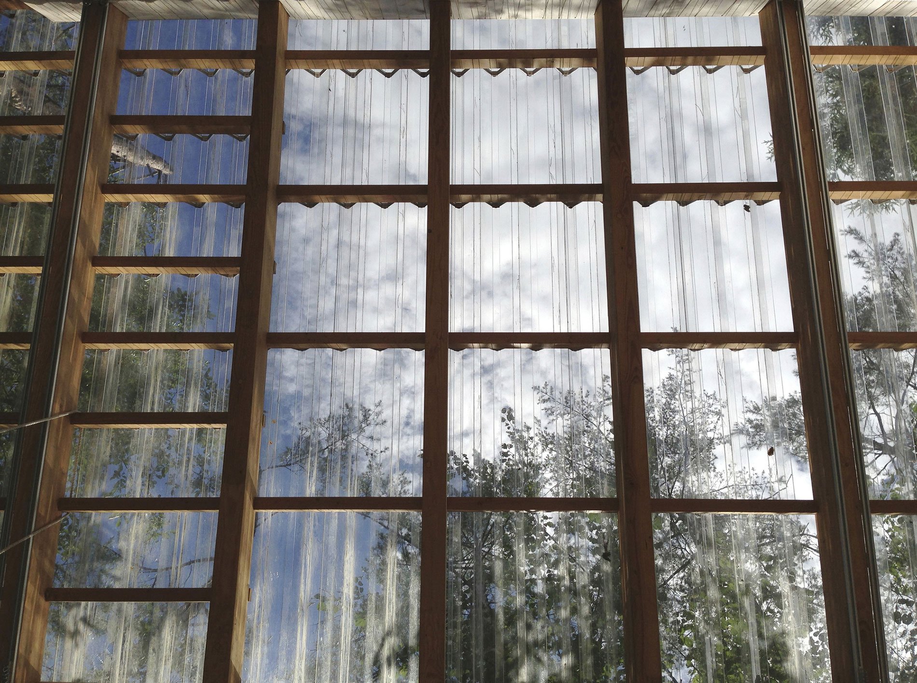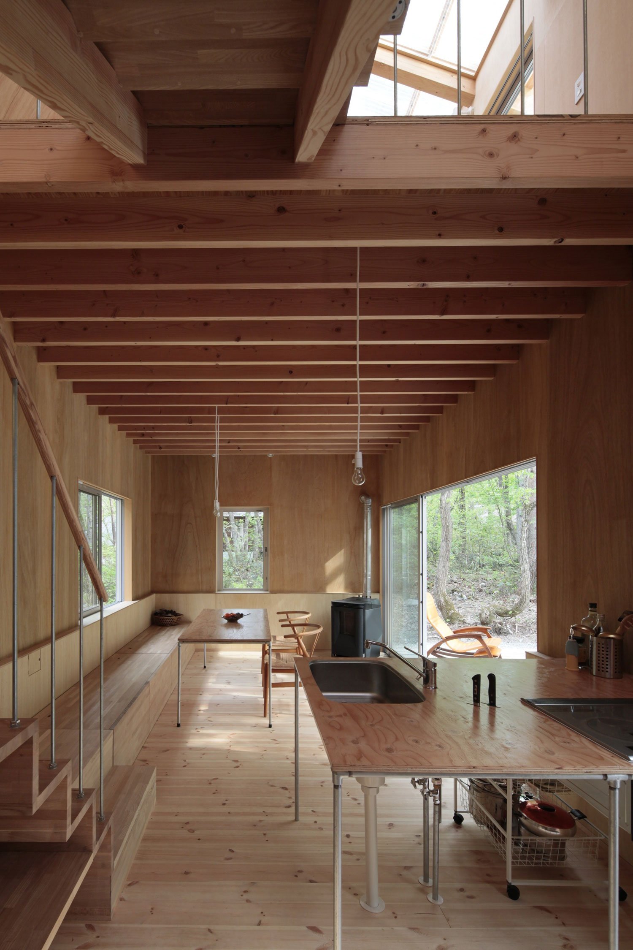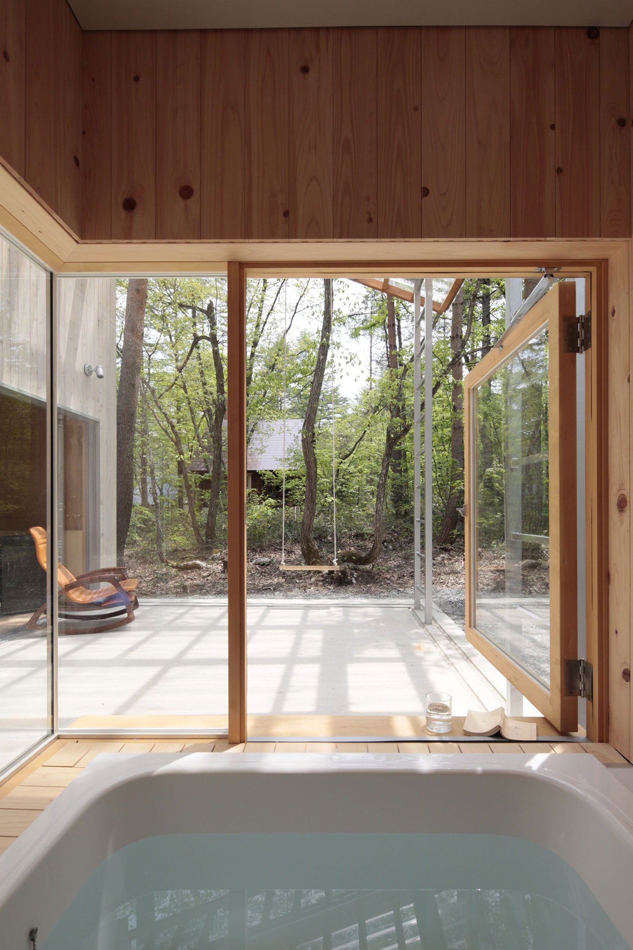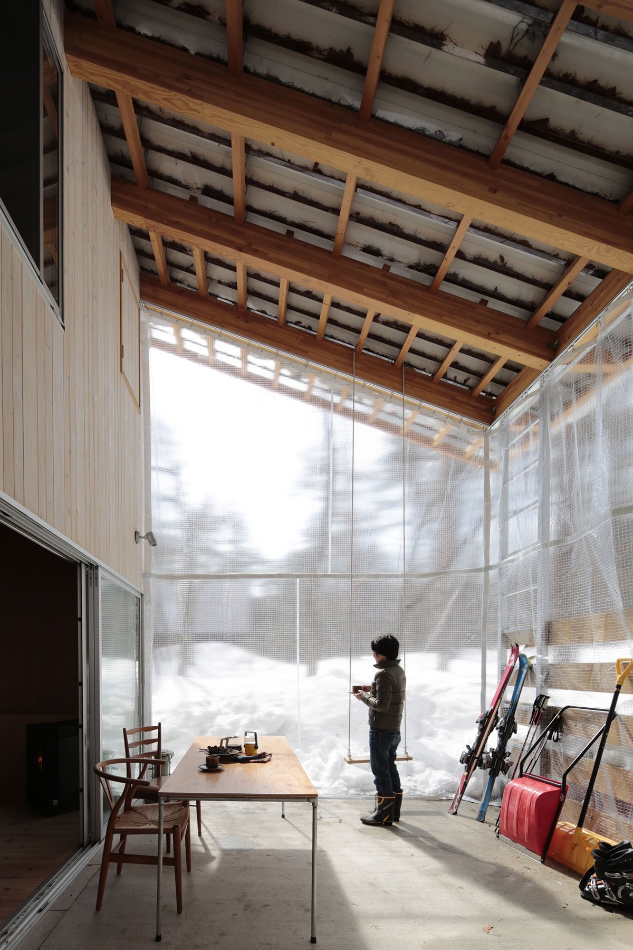Called the Villa in Hakuba, this cabin is at the seat of a resort town in the Kitaazumi District of the Nagano Prefecture of Japan. The Naka Architects design is connected to nature yet ready to weather the elements. Intended for use at any time during the year, the getaway is protected by a large polycarbonate roof. The clear material brings sunlight into the space, naturally warming the screened porch and woodsy holiday home. The slab flooring traps geothermal heat, making the indoor-outdoor space comfortable on even the coldest of days. Bolstered by wooden beams and ladder-style supports, the waterproof layer is also strong enough to bear the weight of rain and snow.
Inside, the retreat lined with naturally finished wood and customized with space-efficient furniture such as the wrap-around seating and kitchenette worktops. The cooking and dining areas are on the ground floor, where they overlook the porch and sauna, and the bedrooms are on the second floor, hidden from view. Altogether the Villa in Hakuba is organized and sustainable, providing a no-fuss space for family vacations.
Photography by Toshiharu Naka



