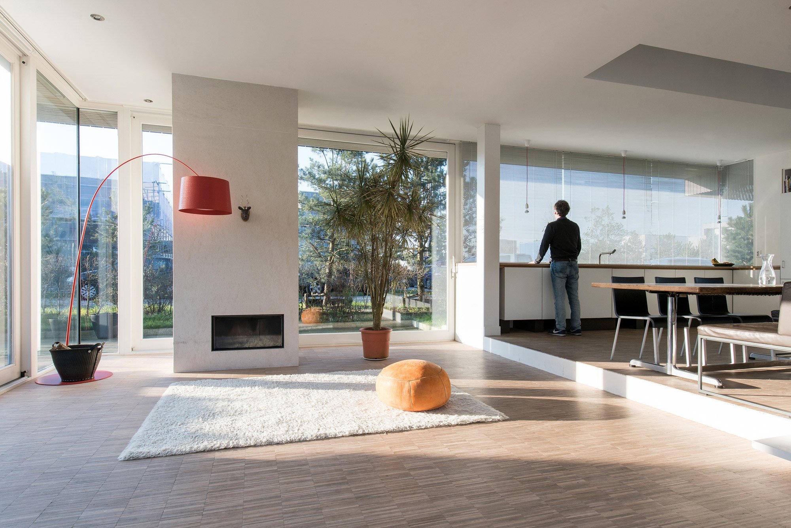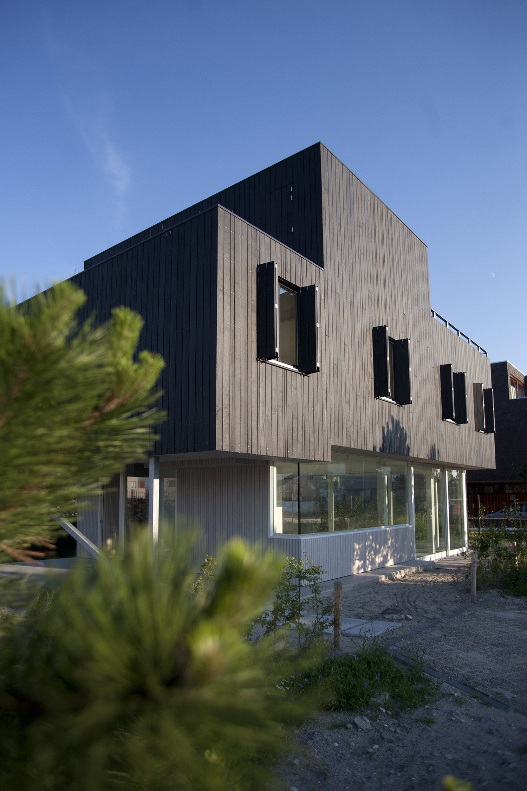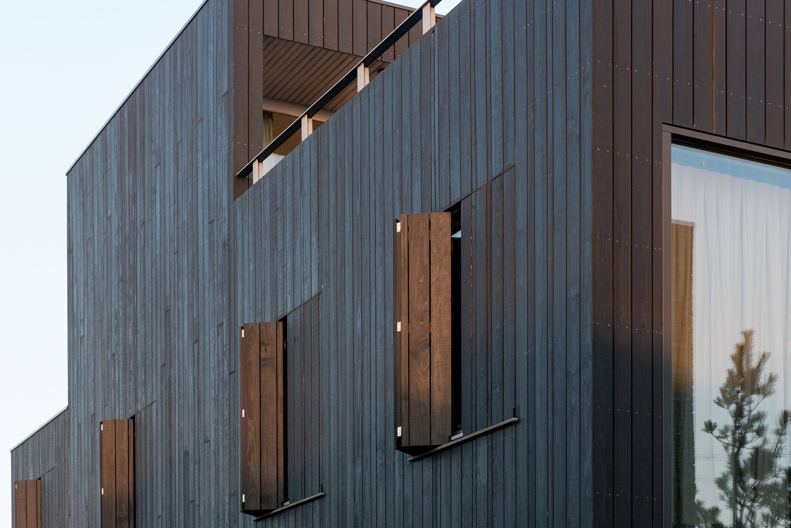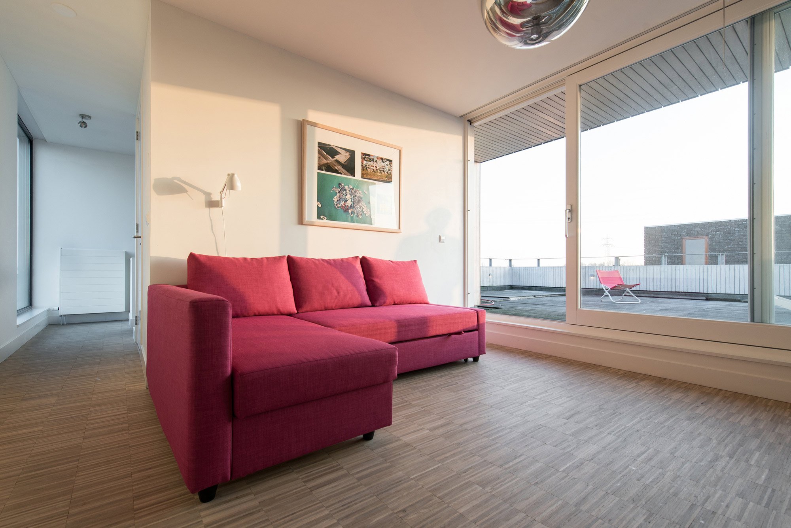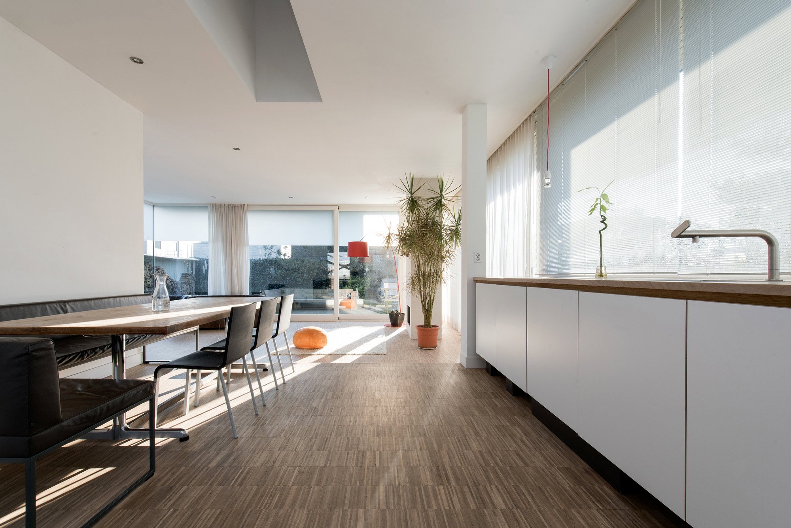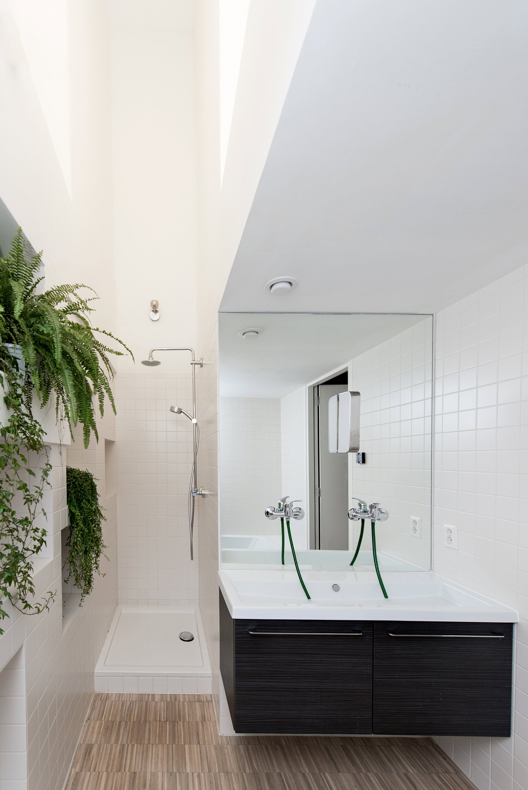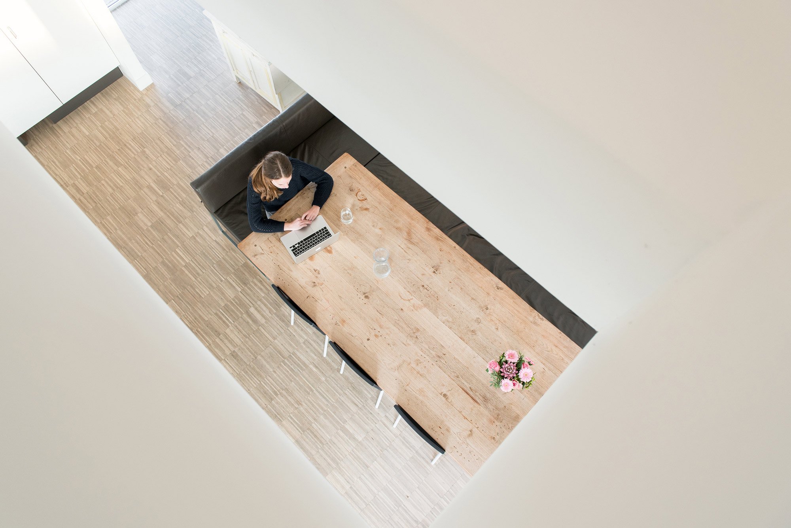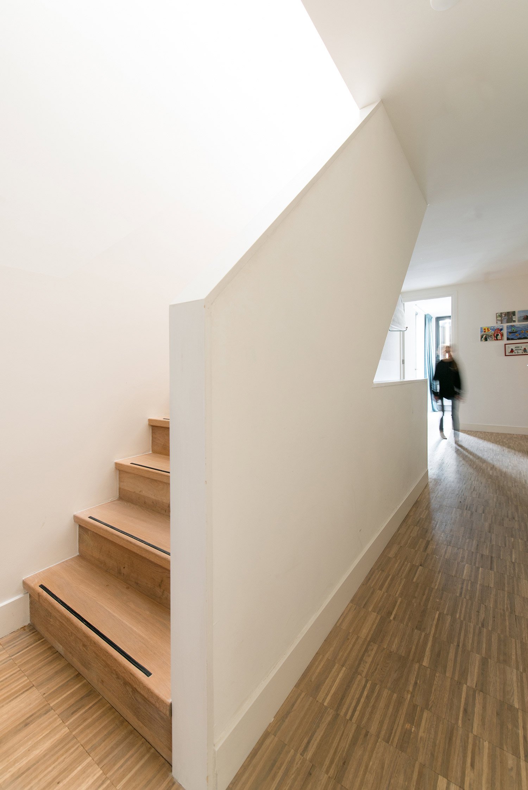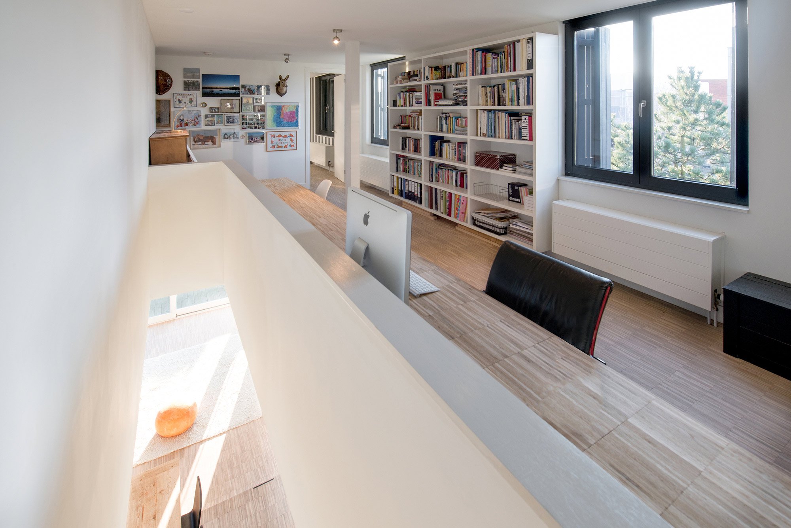The Villa + residence is located on an island on Amsterdam’s waterfront, the IJ lake, or by some accounts, river. The house was designed by Inarchitects as a space that provides beautiful views in the mostly transparent lower level and complete privacy on the first and second floor. The three sections have the same rectangular shapes, steel frame and wooden cladding, but the ground floor features large glass windows and sliding doors that link the interior to the green garden and also allow the living spaces to be filled with natural light. The kitchen and dining room share the same open plan area, while the living room and garden are located at the other side of the house, for more privacy. Upstairs, there are four bedrooms and a study room. The bathroom contains a striking and open shower space with a double height ceiling. On the second floor, a terrace and another private garden provide the perfect spot for relaxation and great views across the lake and towards the busy city. The color palette is kept simple with white, black and brown tones, while hints of brighter colors add focal points around the home. The modern furniture is used sparingly to create a light atmosphere and contemporary appearance, yet still maintains the perfect level of comfort to makes this elegant house a cozy home. Images courtesy of Inarchitects.



