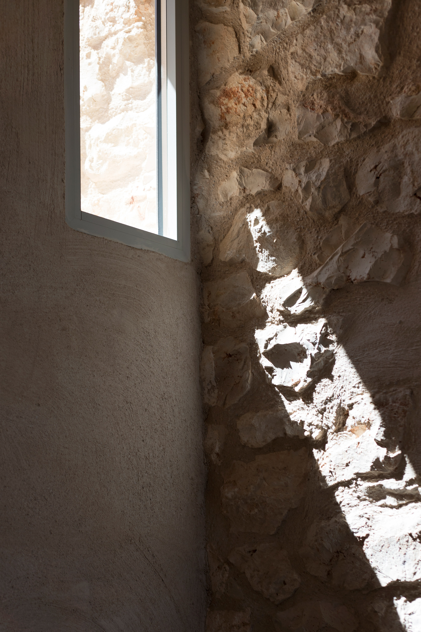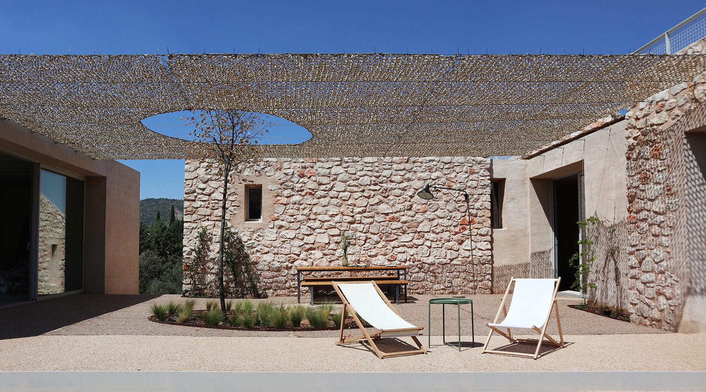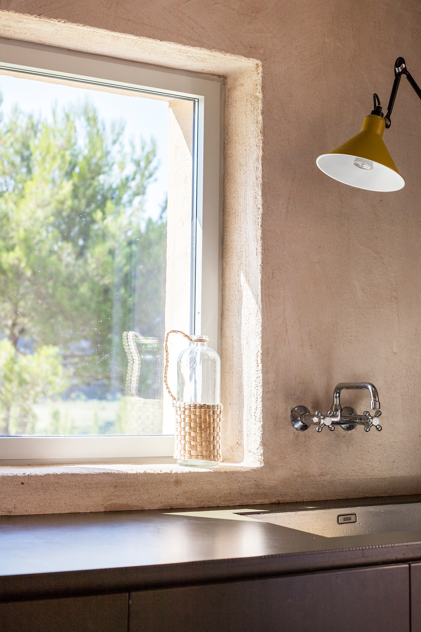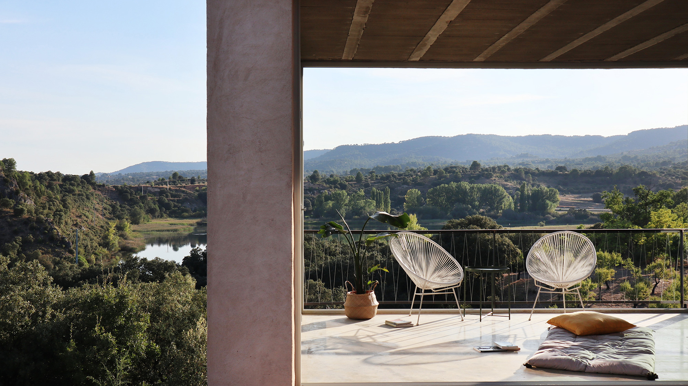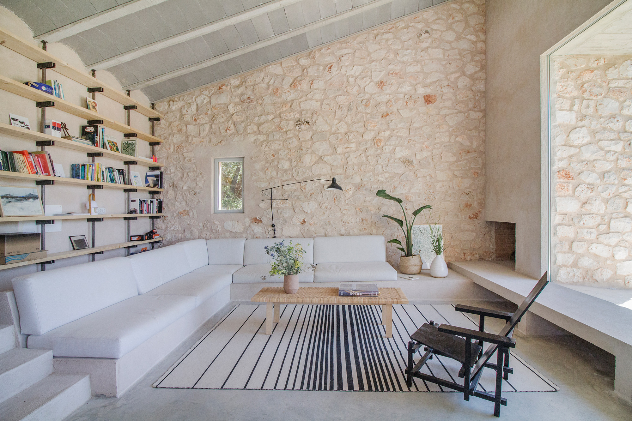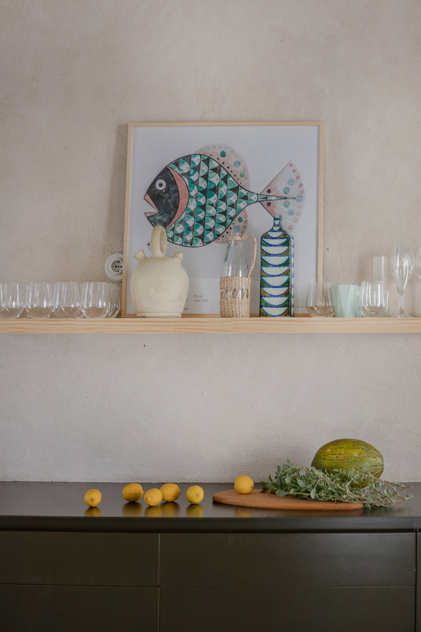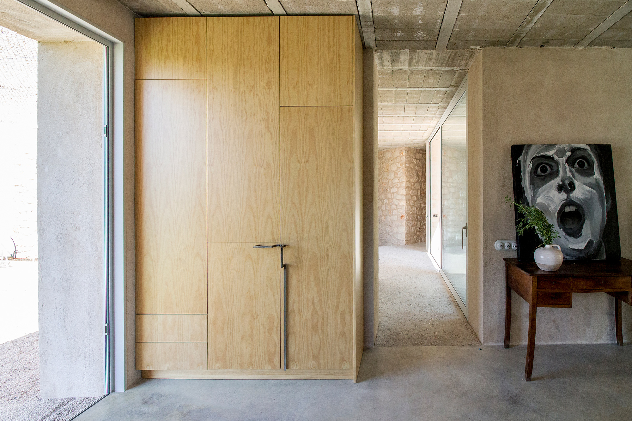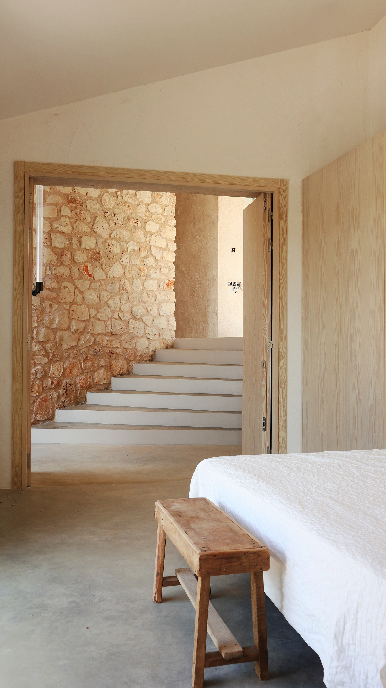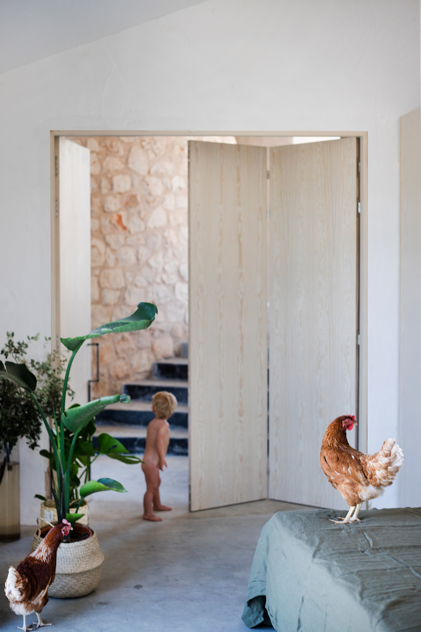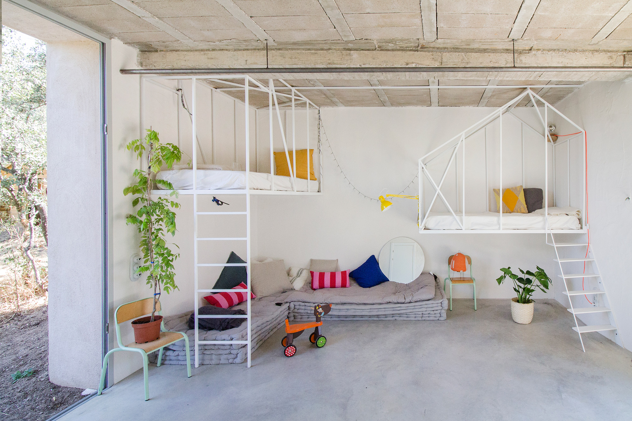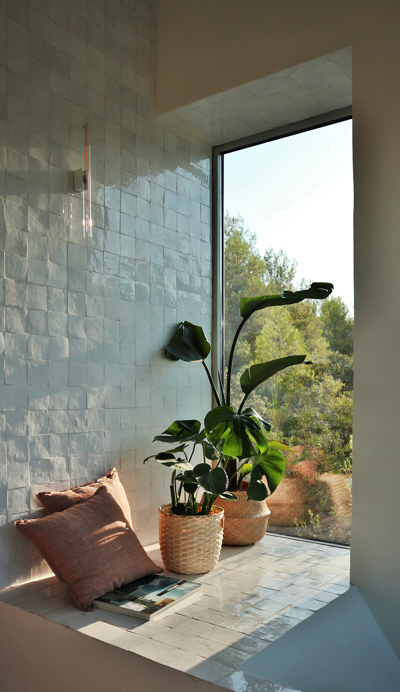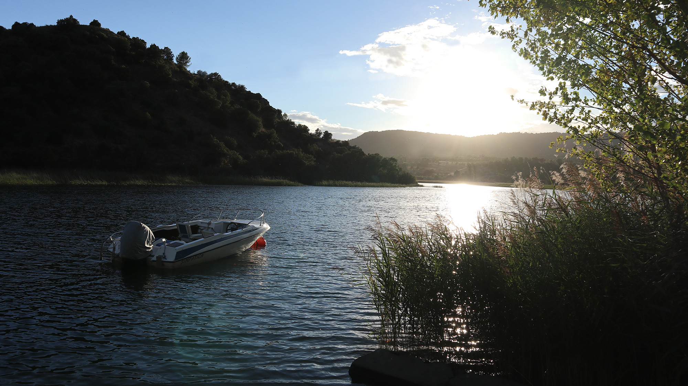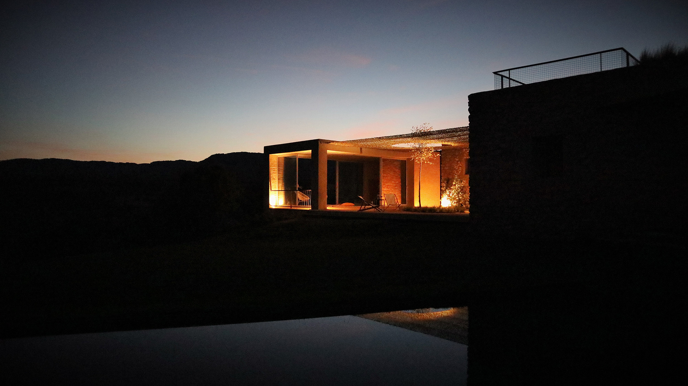A relaxing retreat built among pine and oak trees on the banks of the Tagus river, Spain.
Conceived as a refuge from city living, Villa Icaria is a five-bedroom retreat that brings guests closer to nature. The house is located in La Alcarria, on the banks of the Tagus river, an area filled with natural and historical wonders. Madrid-based studio ALDESCUBIERTO designed the house as a celebration of sensory architecture. Anchored in the site’s landscape and traditions, the villa also draws inspiration from spatial continuity and the play between light and shadow. Tall pine and oak trees surround the site, immersing the house in the verdant setting. Built from limestone, the volumes reference traditional building techniques from the area. Every space opens to the landscape through large windows and carefully positioned openings that frame beautiful views.
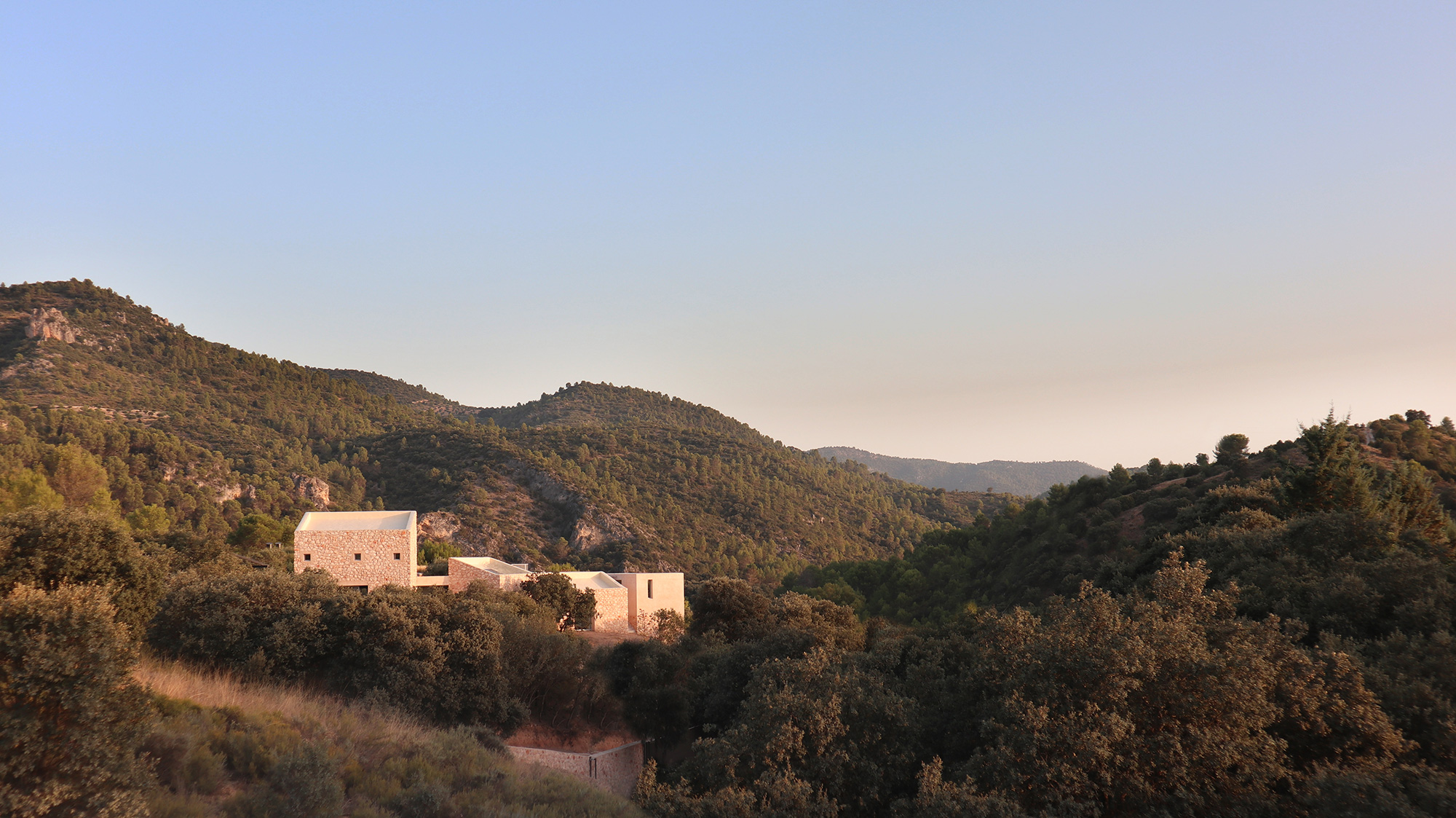
The retreat features a series of stone volumes arranged around two patios. While the first patio welcomes guests with snug spaces underneath the shadows of the trees, the second one opens to nature and to the warmth of the sun. Both the common and private spaces have a direct relationship with the patios and with the garden, river, and mountains. The living room has a cozy fireplace, a built-in sofa, and a large window that opens to the landscape. The architects used natural, local materials as well as elegant furniture and objects designed with a contemporary sensibility.
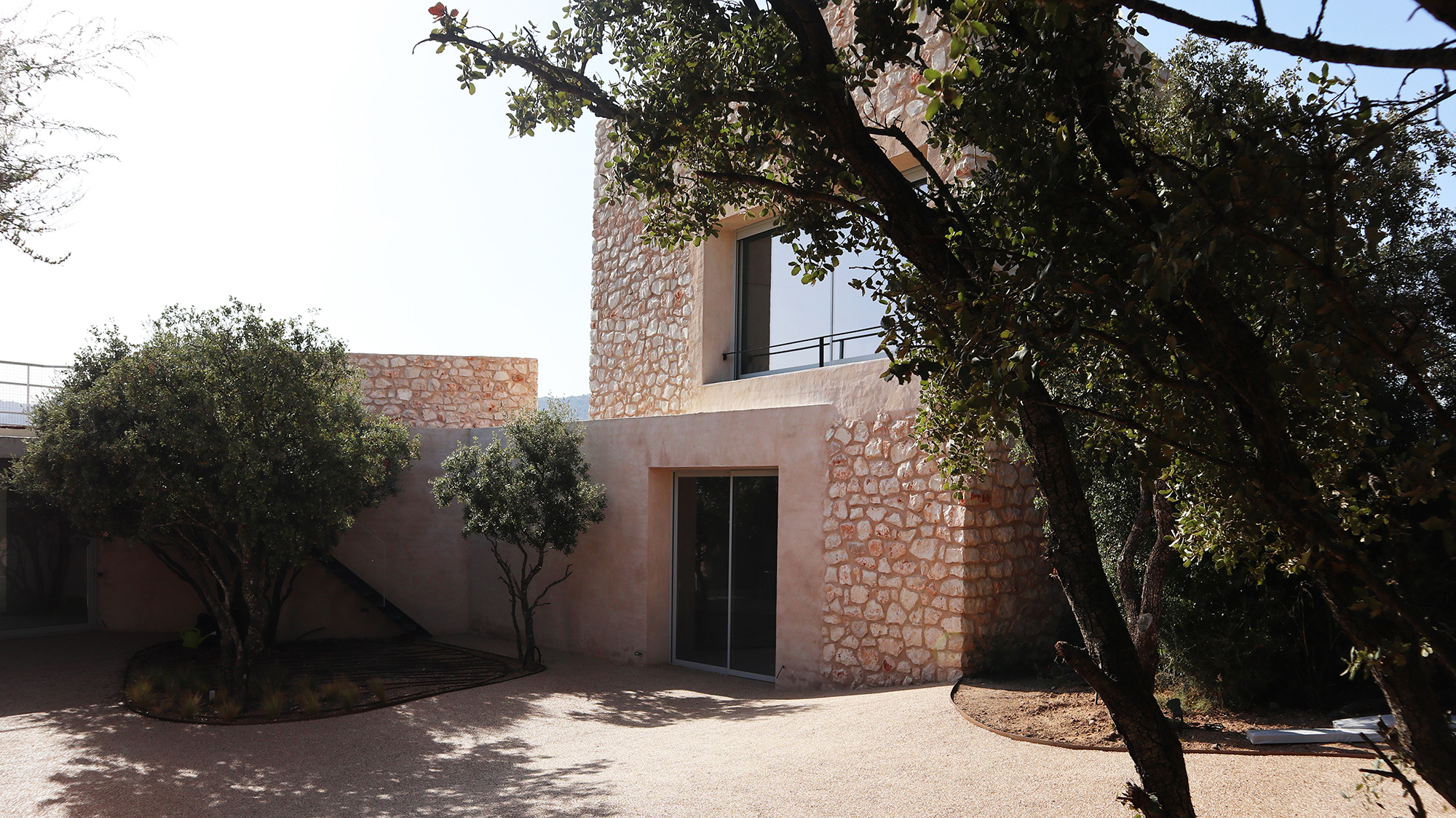
In the dining room, a bespoke table designed in the 1960s by Swedish designer and architect Bruno Mathsson can seat up to 16 people in comfort. Apart from a large kitchen, the villa also features a studio that can house yoga classes or pottery workshops. This room opens completely to the garden, becoming an extension of the outdoor space. Designed as quiet shelters, the five bedrooms immerse guests into the serene setting. Every bedroom has a distinctive design and size, but all of them offer access to stunning views. While the master bedroom’s position at the highest point provides the best views of the surrounding landscape, some of the other bedrooms have access to their own private gardens.
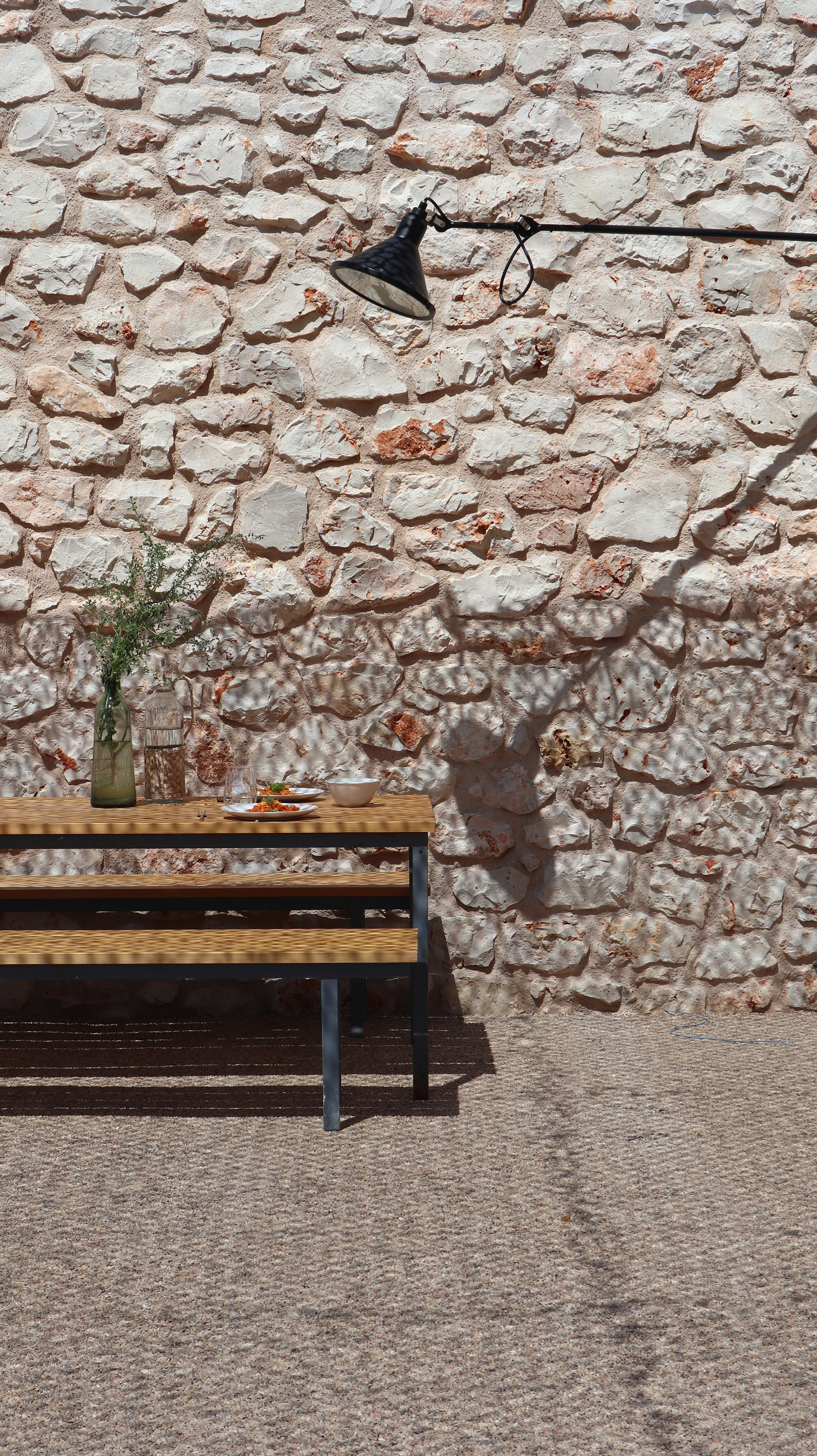
The retreat also features an infinity pool that connects the stone volumes to the river. Sustainably built, Villa Icaria features natural insulation and photovoltaic panels that cover the retreat’s electrical energy requirements. Finally, guests have the opportunity to experience the best this area has to offer. Apart from the nearby historical sites and medieval buildings, they can also enjoy activities in nature like water skiing, windsurfing, fishing, or hiking. Photographs© ALDESCUBIERTO.
