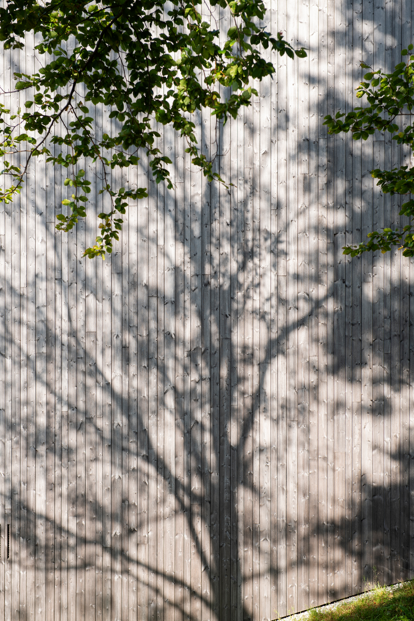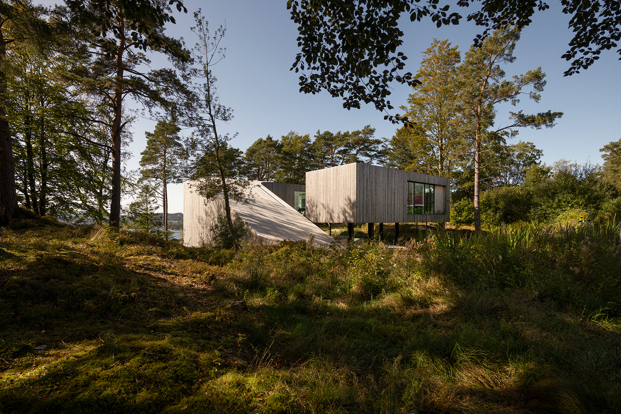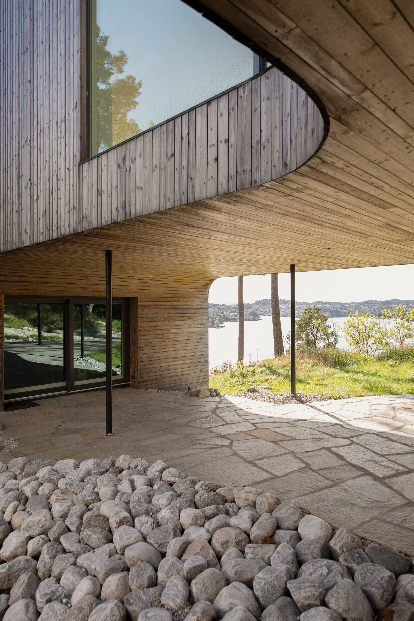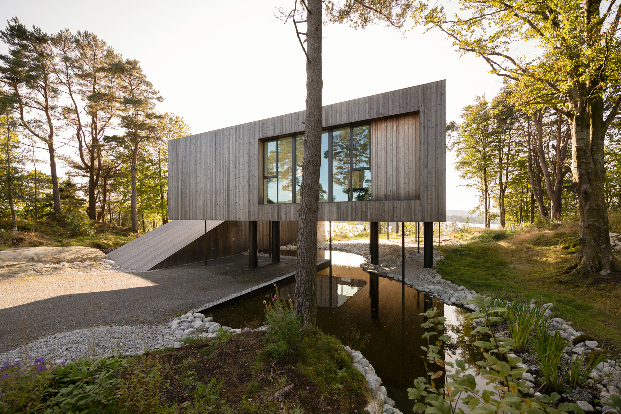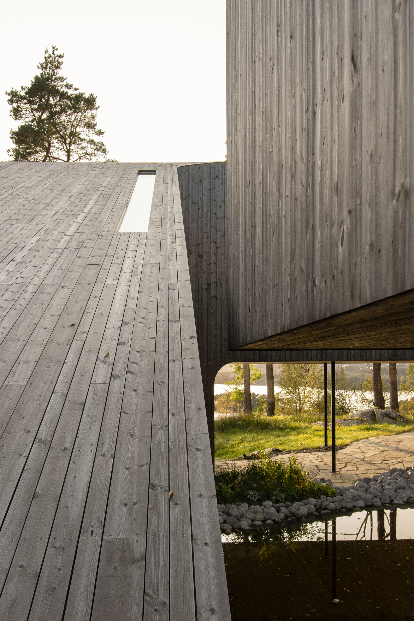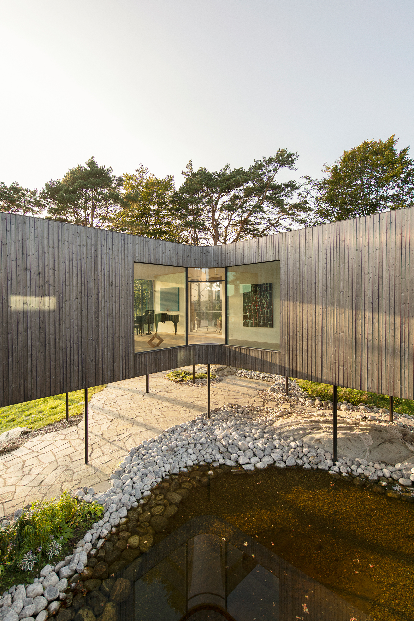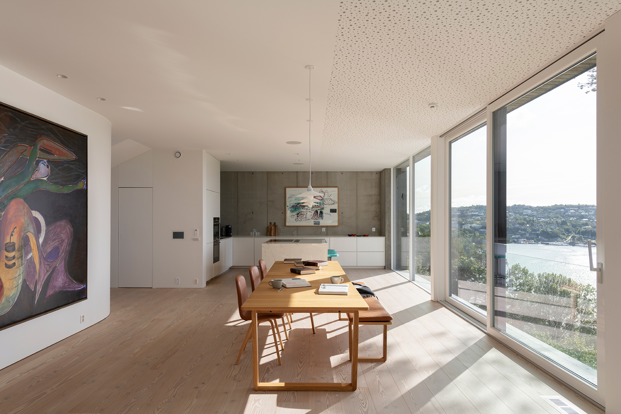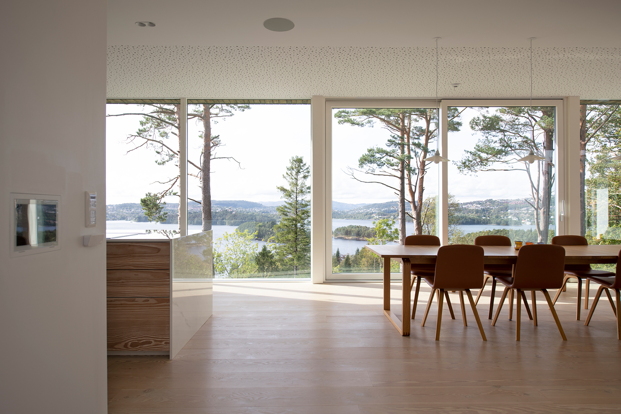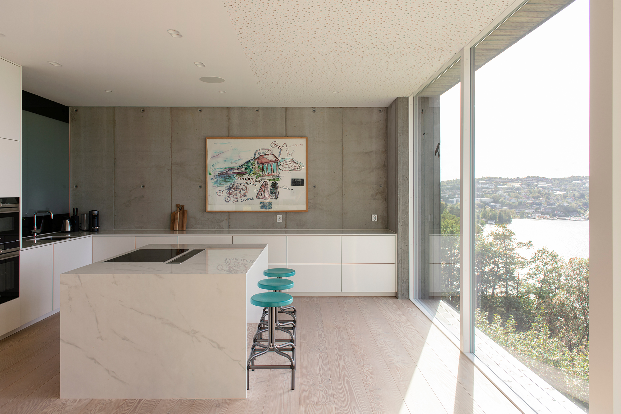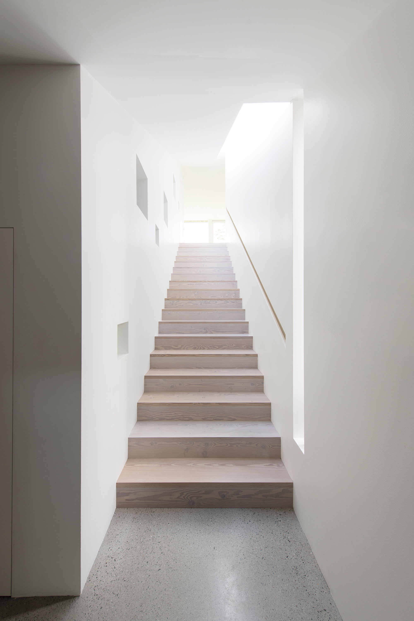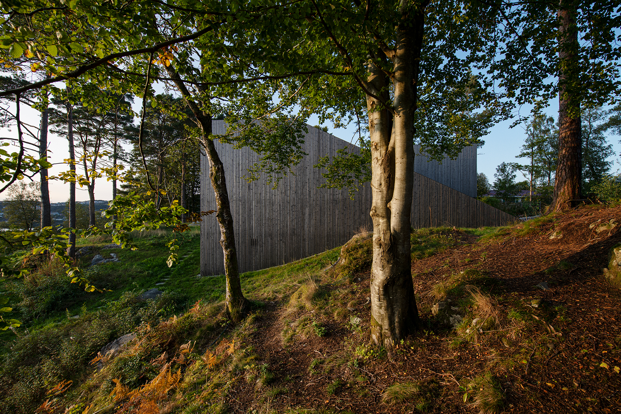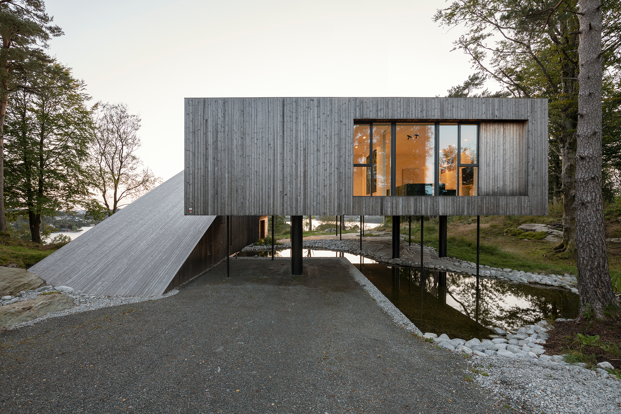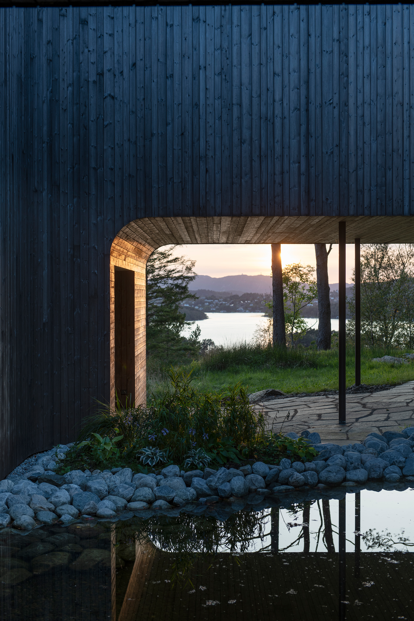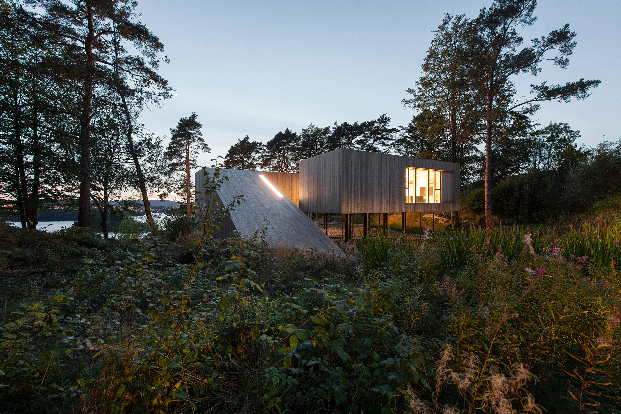A harmonious architectural composition that combines a family house and music studio.
Built on a hill on the outskirts of the city of Bergen, Norway, Villa Grieg is specially designed as a viewfinder that brings the inhabitants closer to spectacular views of Lake Nordås and its small islands. Saunders Architecture worked closely with the client, musician Alexander Grieg, to design the “forever” family home and adjacent music studio. The family has deep roots in the area, as Alexander Grieg’s great, great, great grandfather’s cousin was none other than renowned composer Edvard Grieg. In the 1880s, he commissioned architect Schak Bull to design a summer house in the same location. Named “Troldhaugen”, or “Troll Hill”, that house still stands just down the hill from the new Grieg family home. Consequently, Villa Grieg has a poetic connection to the area.
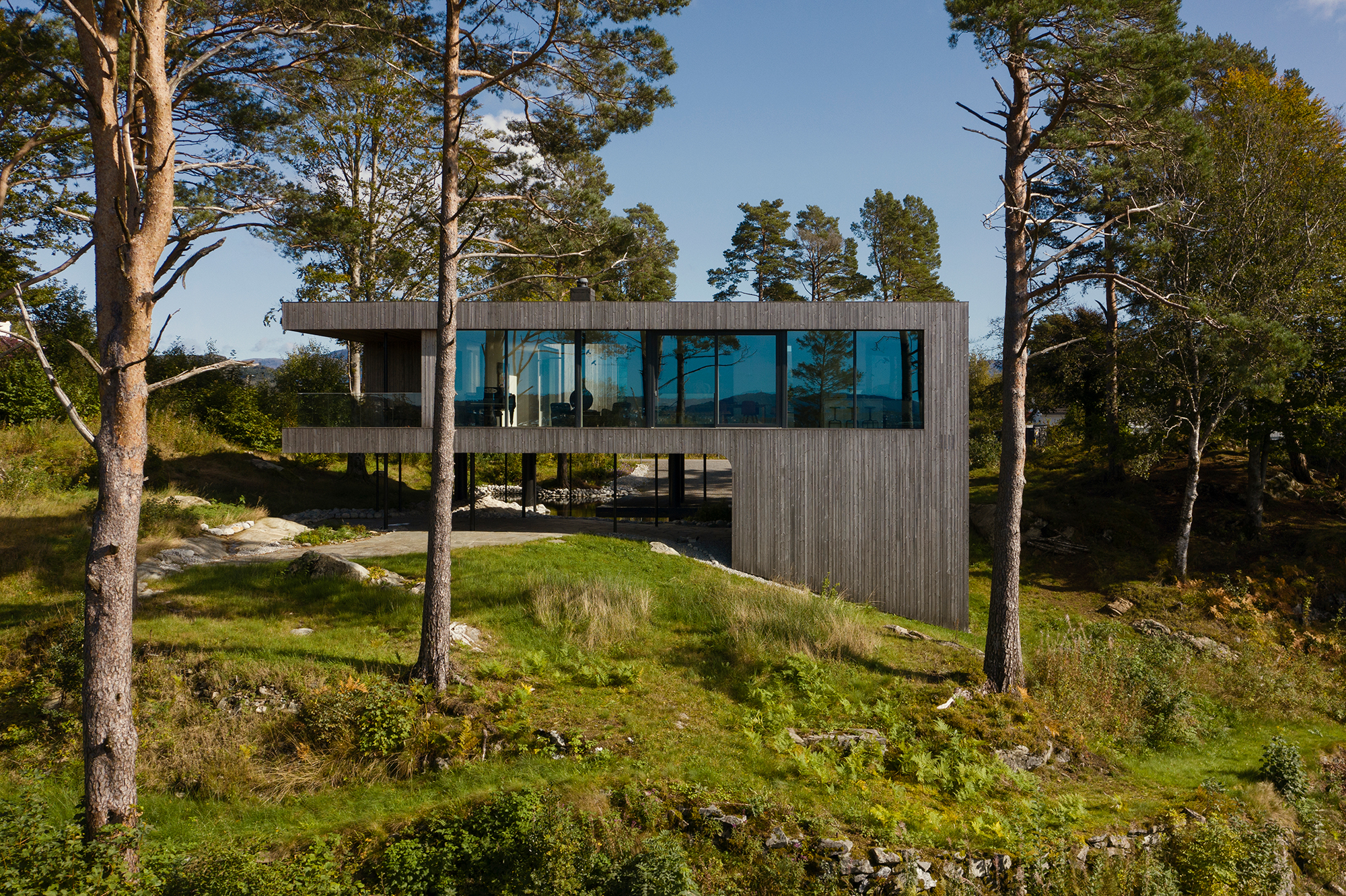
Elevated spaces that make the most of the views.
The architects maximized access to views with a creative design that also helped to preserve existing trees and vegetation. In this quiet, semi-rural neighborhood, old trees and forests grow around compact houses. The structure has a distinctive form; it starts out with a wedge-like section that rises to meet an elevated volume which loops around to create a sheltered courtyard. Suspended on pilotis, the house minimizes its impact on the land and optimizes access to lake views. While the western side boasts floor-to-ceiling windows, the side wings have a more opaque design to offer privacy.
The triangular volume houses the music studio and a storage space as well as the entrance and a staircase. Elevated just above the tree line, the main living spaces open to gorgeous views of the lake. This open-plan area contains the kitchen, dining room, and living room. Glass sliding doors that reach the ceiling open to link this space with nature. This wing also contains two bedrooms and a semi-sheltered terrace on the north-eastern corner of the house. A television room adds a buffer layer between the family rooms and the master bedroom. The studio purposefully kept the footprint of the house as compact as possible and built it within the natural landscape. On this project, Saunders Architecture collaborated with Michelsens Interiør on interior design and with Ragni Helweg on landscape design. Photographs© Ivar Kvaal.
