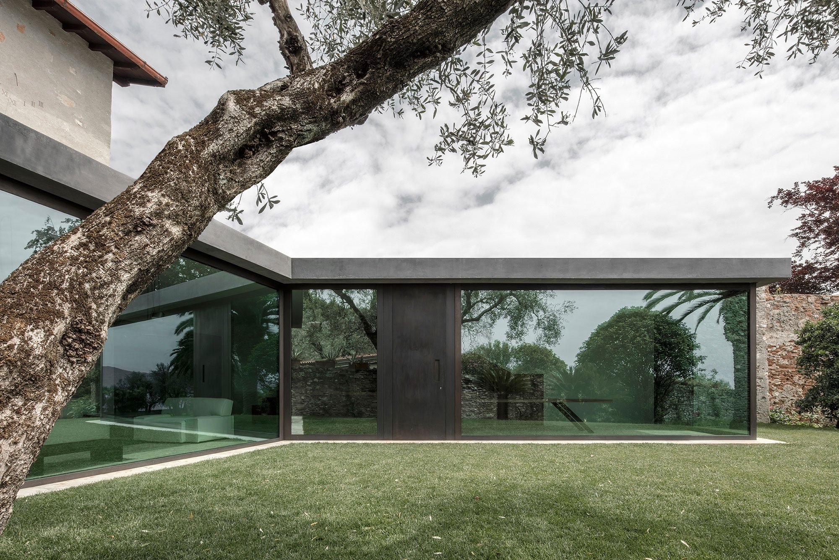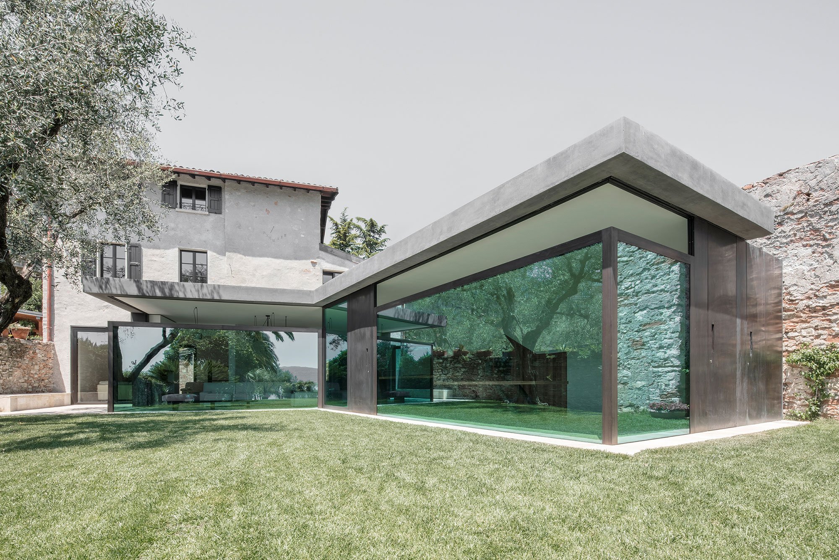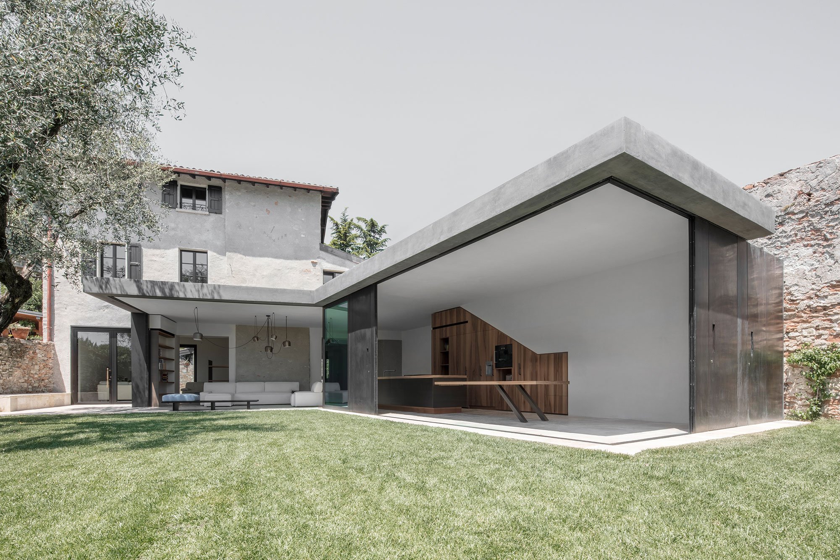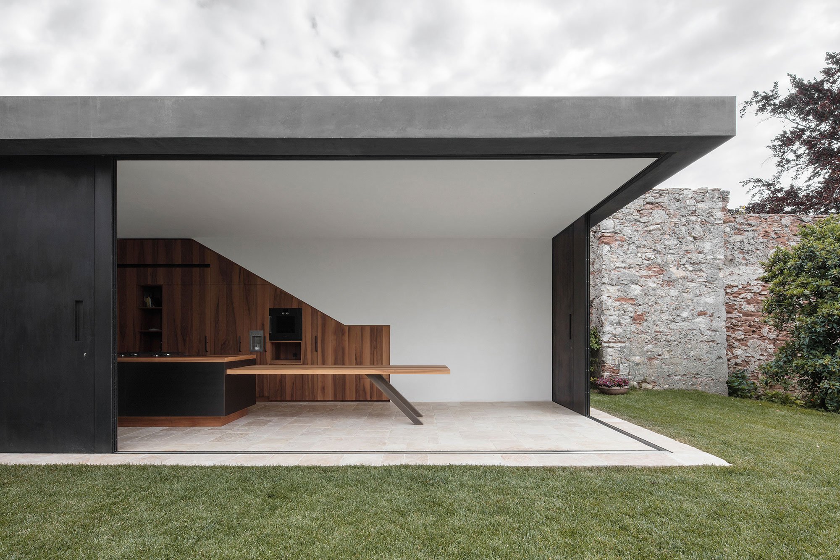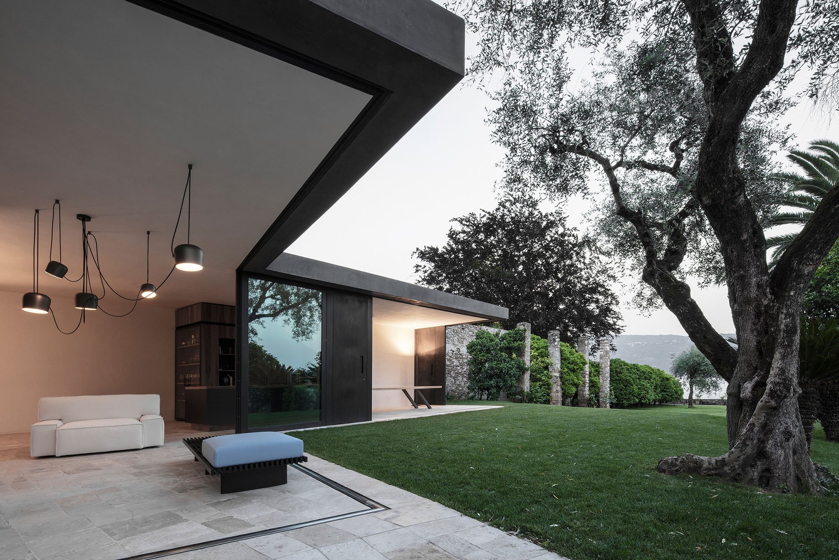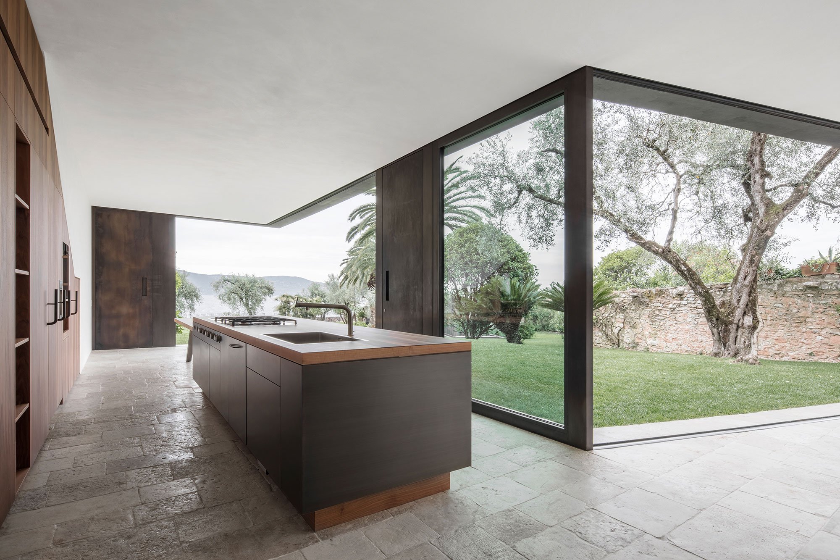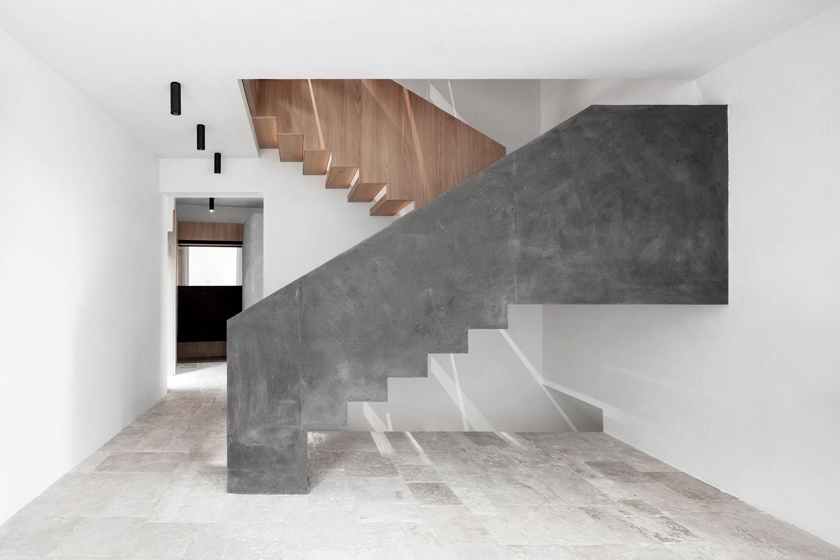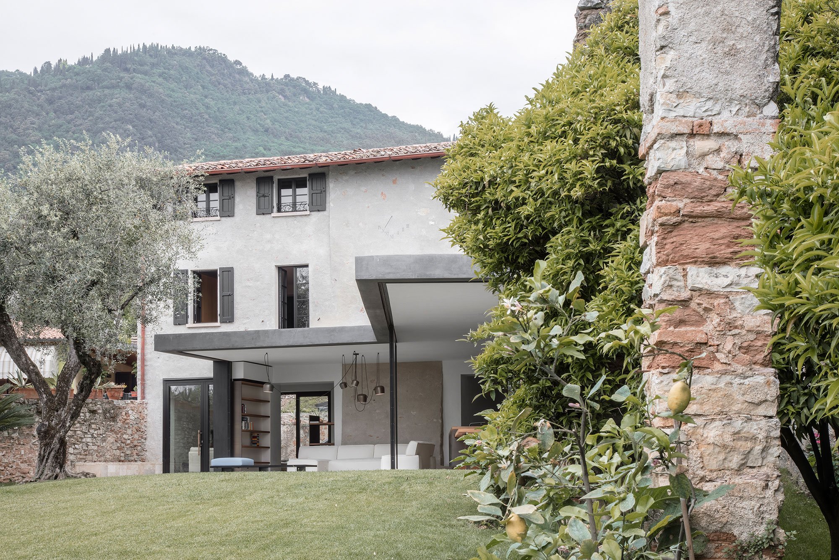Designing contemporary house extensions that complement an existing structure and also blend into a natural environment poses various challenges. But the Bergmeisterwolf architecture studio makes it seem effortless with this lakeside vacation home in Toscolano Maderno, on the West coast of Lake Garda. Similarly to another vacation retreat designed by the practice, Villa F features open-plan spaces that communicate directly to the outdoor areas. The extension’s distinctive design succeeds in bringing together the old house and nature through living spaces which flow in harmony from one room to another and then to the garden. Sliding floor-to-ceiling windows help to create two different environments. When closed, they protect the new living room and dining room from the elements while still providing a direct view to the outdoor area. When opened, they create a large, open living space which blurs the line between inside and outside.
Natural materials and contrasting textures abound. They include pigmented concrete that complements the house’s plastered facade, as well as warm wood accents alongside bright surfaces. The stone floors reach the garden, further linking the two spaces. The roof doubles as a terrace that can be reached through an external staircase. Here, the inhabitants can admire the view of the lake, framed in between the garden’s lemon trees, palm trees and old stone walls. Photographs© Gustav Willeit.



