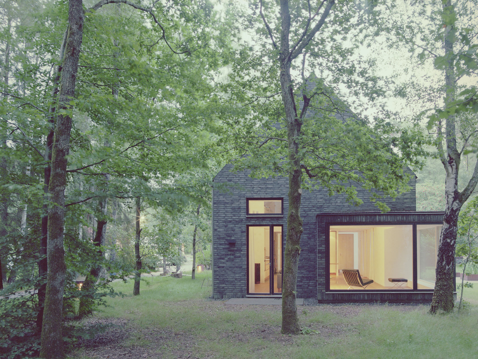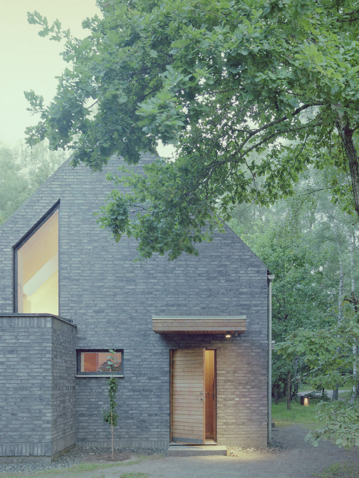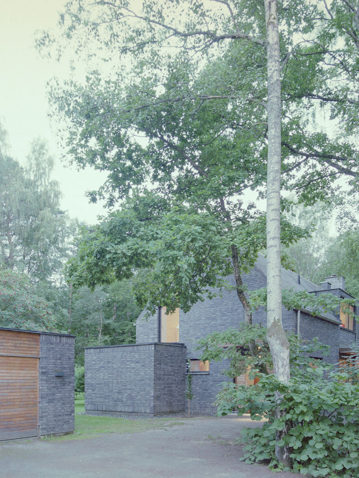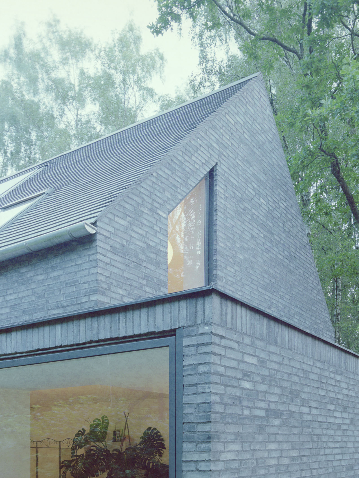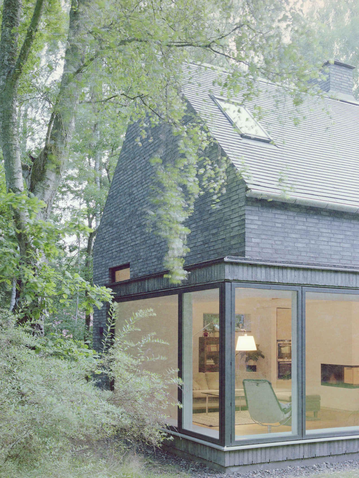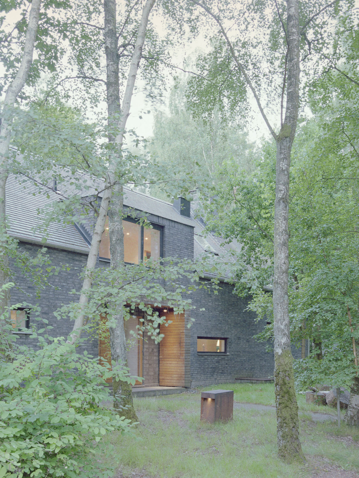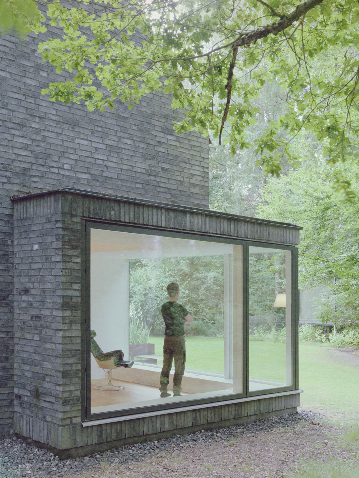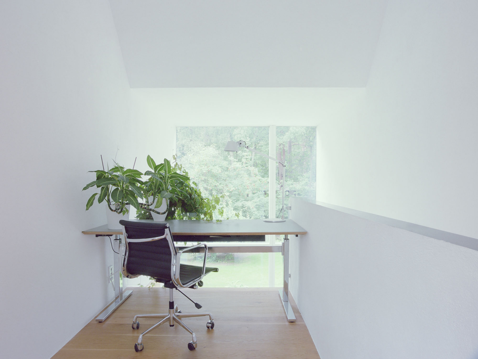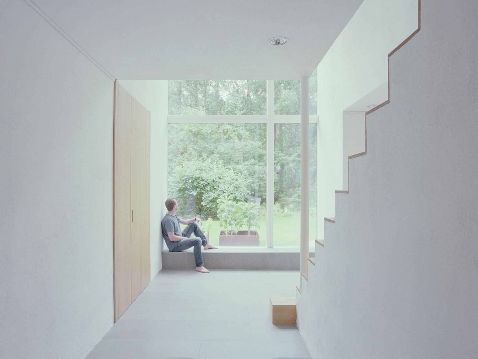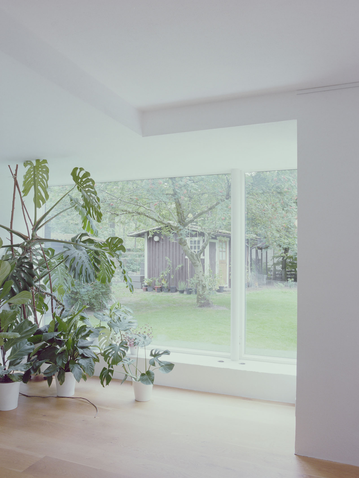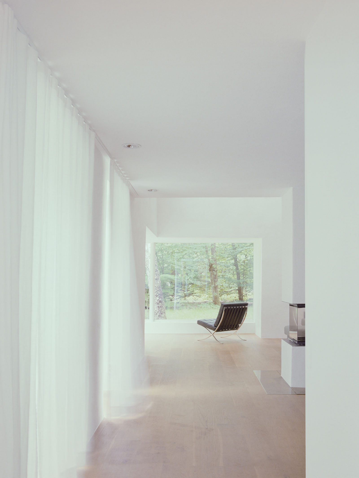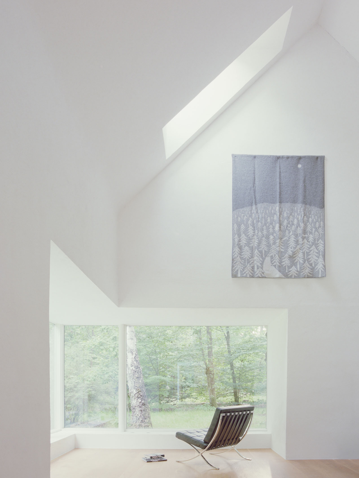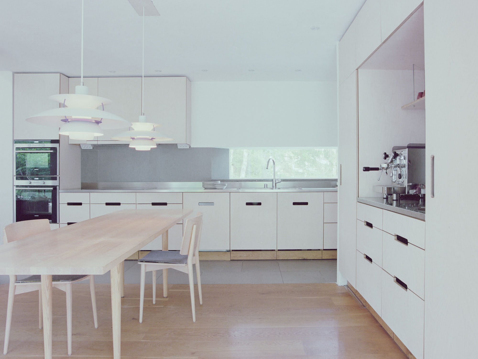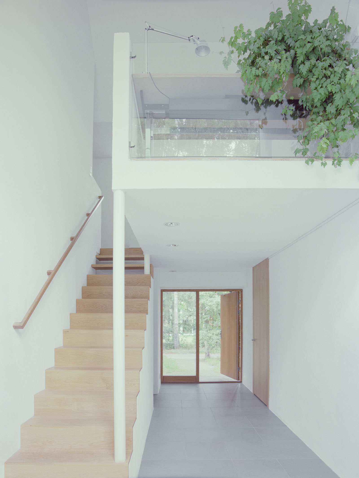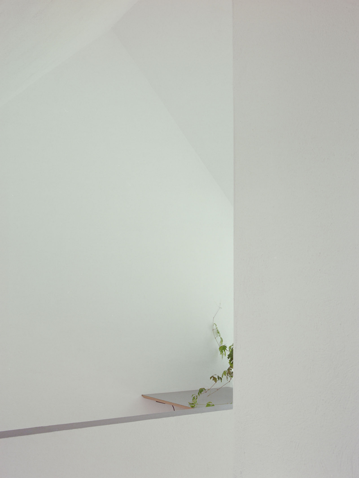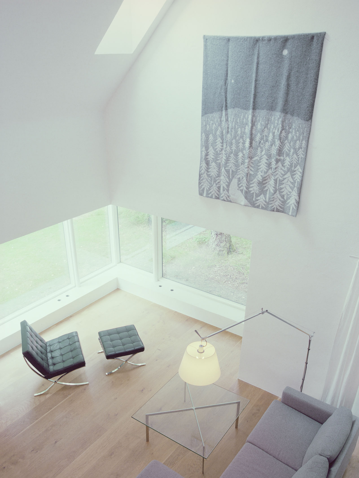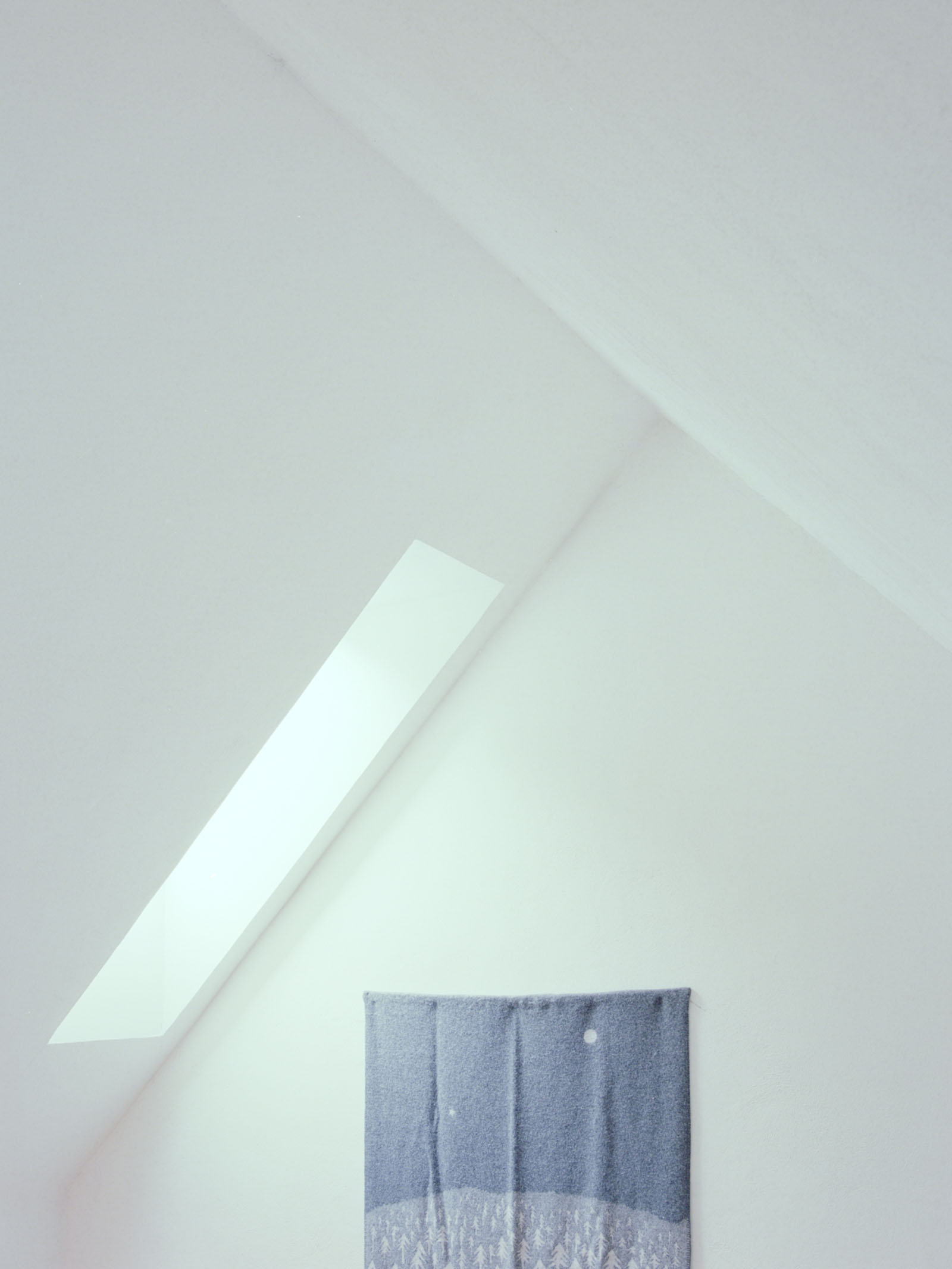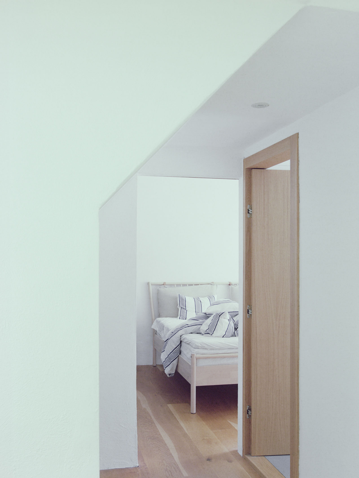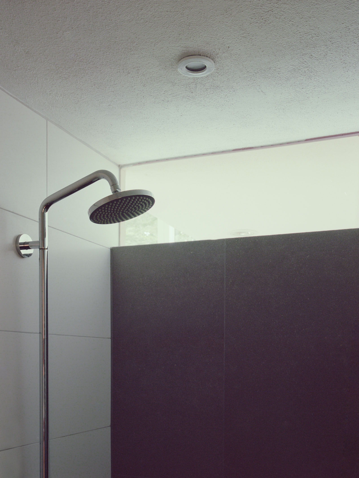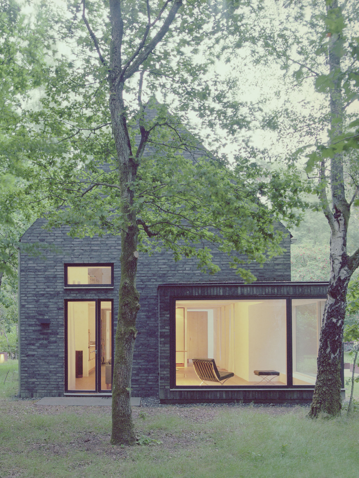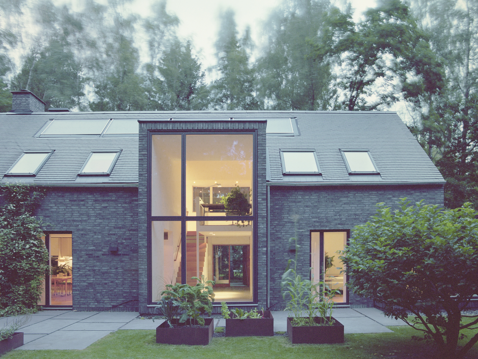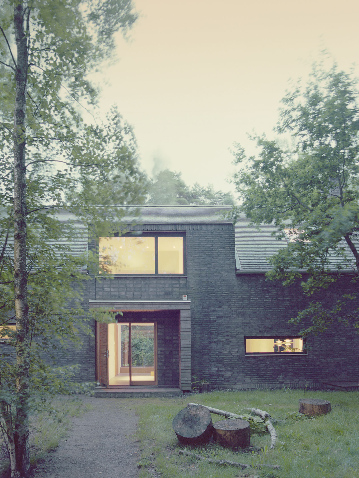A dark brick house designed with three glazed volumes that open to forest views.
Located at the edge of a forest in southern Sweden, Villa Enestigen brings its inhabitants close to nature. Jakobsson Pusterla Architects, a Swedish studio with offices in Lund and Helsingborg, designed the modern brick house to look at home in a woodland setting. At the same time, the villa boasts three glazed volumes with a strong contemporary character. The glass creates a visual connection between the living spaces and the surrounding trees. The exterior takes inspiration from both vernacular architecture and from traditional building techniques. Apart from a gabled shingle roof, the house features a dark brick exterior that matches the color of the trees. While simple and minimal to allow the atmosphere of the natural landscape to remain the dominant element in the setting, the villa features glazing that punctuates the dark gray walls.
Contrasting both the brick walls and the forest, the interiors boast bright white walls and light-filled rooms. Double-height ceilings enhance the brightness further. The interior layout aims to offer a flexible way of living for the inhabitants as they age. The studio used materials that are both durable and easy to maintain. Apart from brick, the house features a poured concrete cellar and second floor as well a solid wood flooring. Finally, the ventilation system along with the thick walls and the generous glazing make the most of the sunshine for optimal heat gain during the winter months. Photography© Marcello Mariana.



