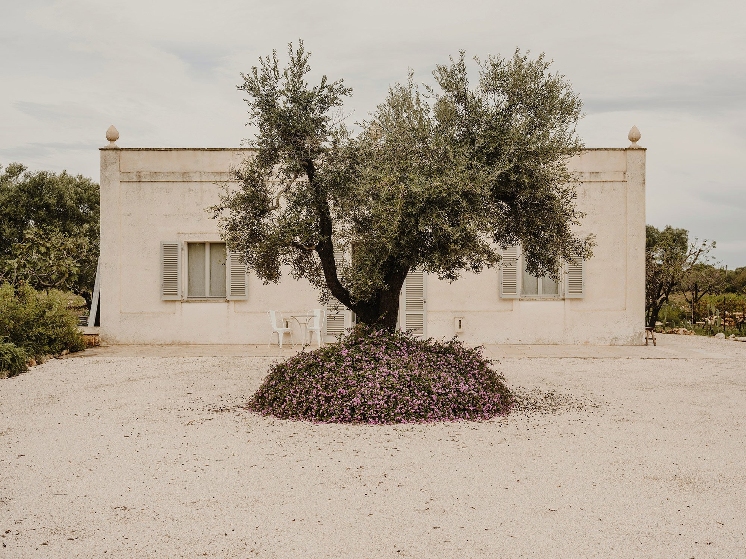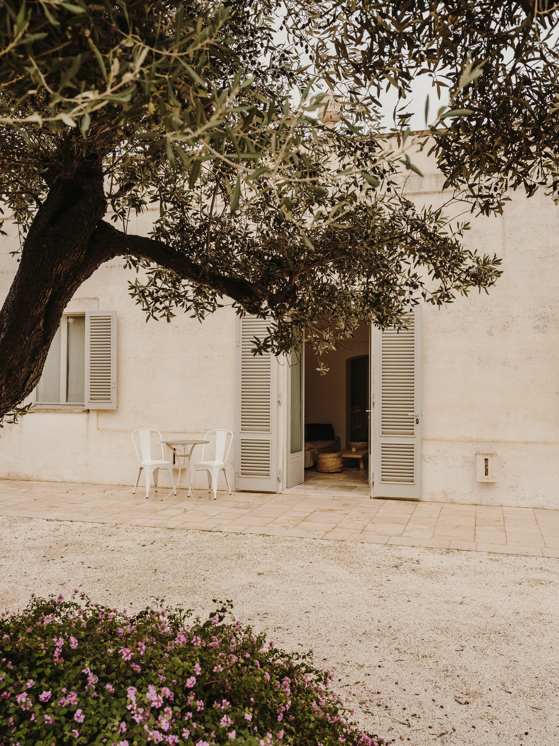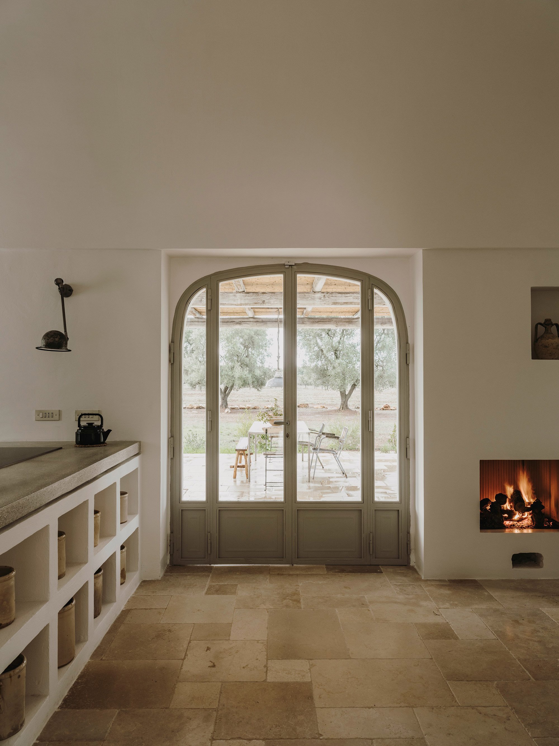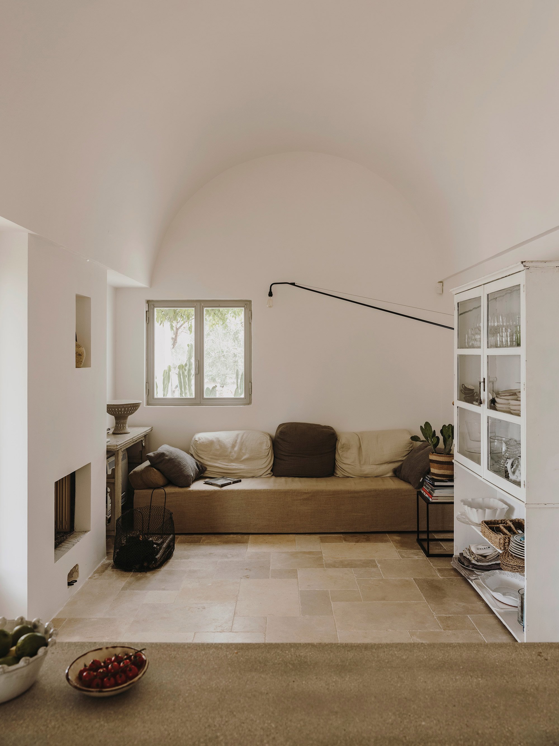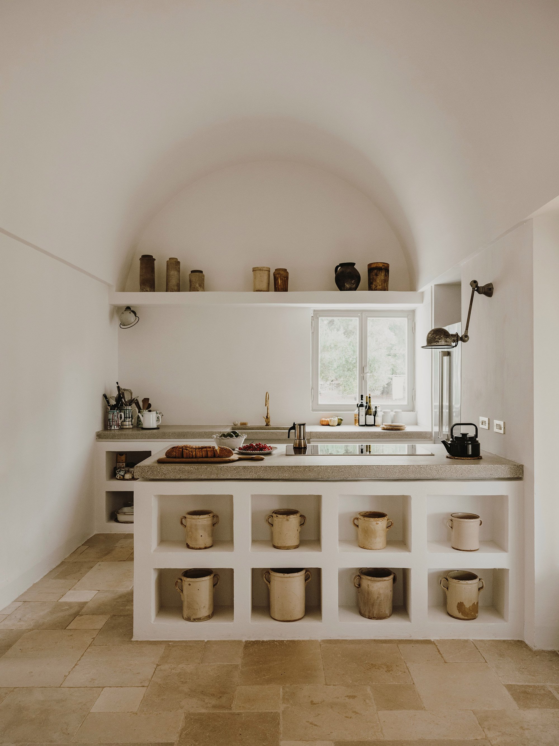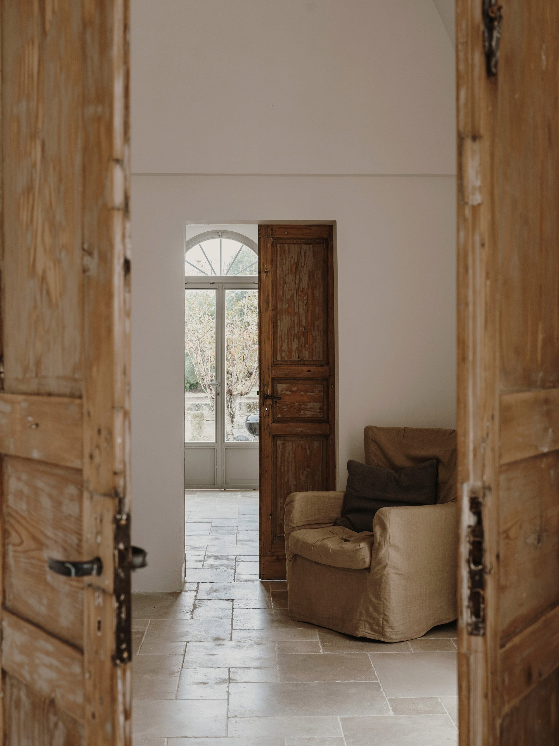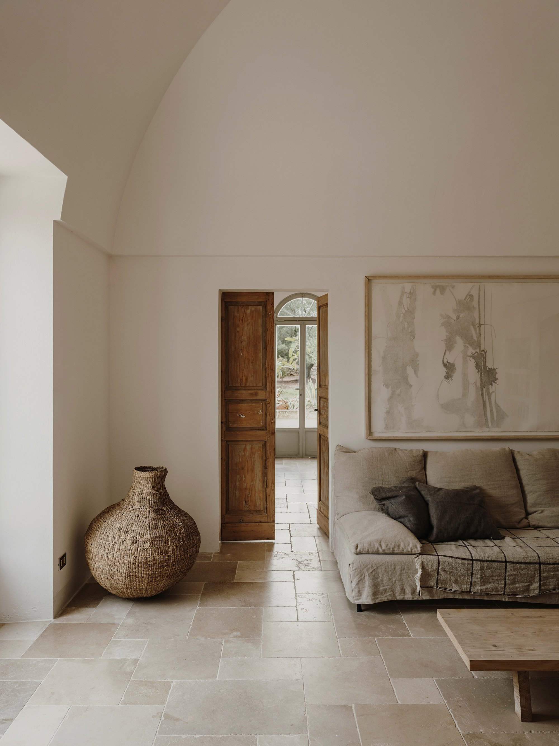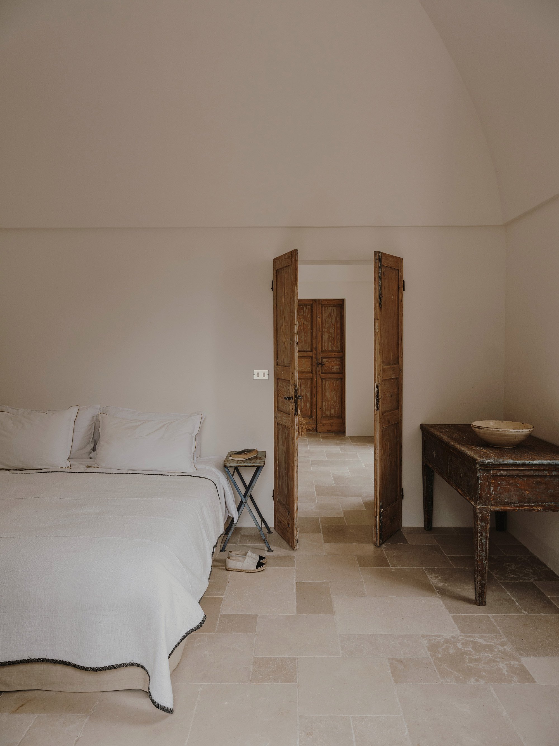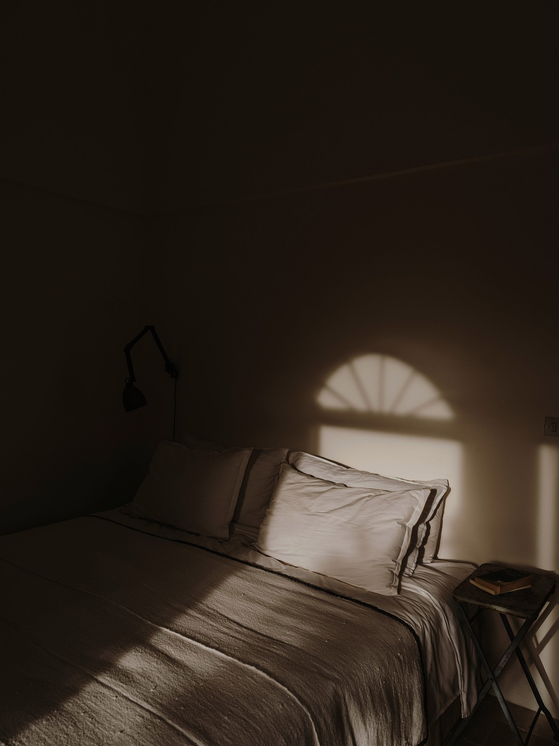A 1920s countryside villa transformed into a gorgeous retreat.
Nestled among old olive trees in Ceglia, Puglia, Villa Castelluccio welcomes guests into a serene space that looks charmingly rustic but has a refined modern edge. Architect Andrew Trotter transformed this 1920s villa into a relaxing retreat that pays homage to Italian vernacular architecture. Using both local materials and traditional building techniques, the team gave the three-bedroom house a thoughtful makeover that blends rustic and modern details.
The interior features whitewashed walls and stone flooring. Linen fabrics and wooden furniture enhance the relaxed feel of the decor, while artisanal objects complement minimalist accessories. Beyond an archway, guests can find a light-filled kitchen. Here, the studio installed custom storage and display units as well as new concrete counters. Creative details abound, from the tarnished brass faucets to the new fireplace, built into one of the lounge room’s walls.
Throughout the villa, the team complemented contemporary elements with rustic touches. For example, the doors have a beautiful patina, while the bathroom concrete counters contrast vintage-style brass fixtures. The three bedrooms maximize comfort with a simple decor and airy feel. Villa Castelluccio also offers access to an outdoor dining area, kitchen, and large pool. It’s a relaxed getaway in the middle of the Italian countryside, where times slows down to make every moment special. Photographs© Salva López and Marcelo Martinez.



