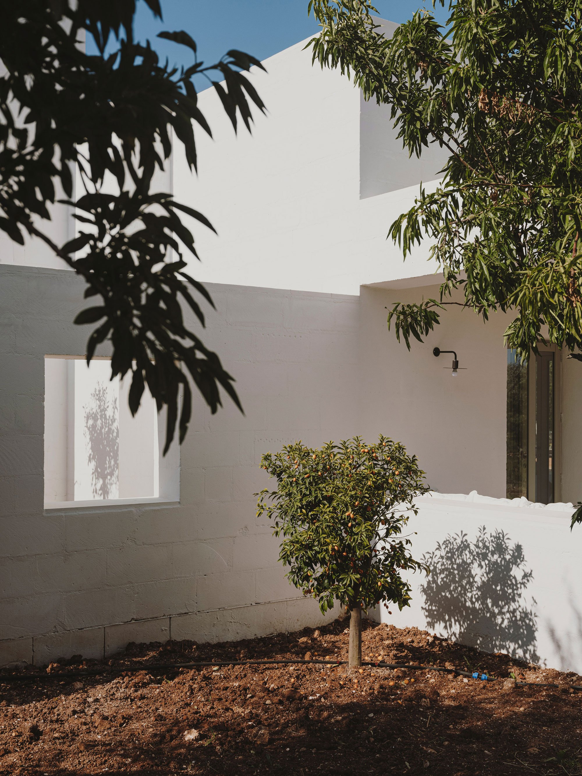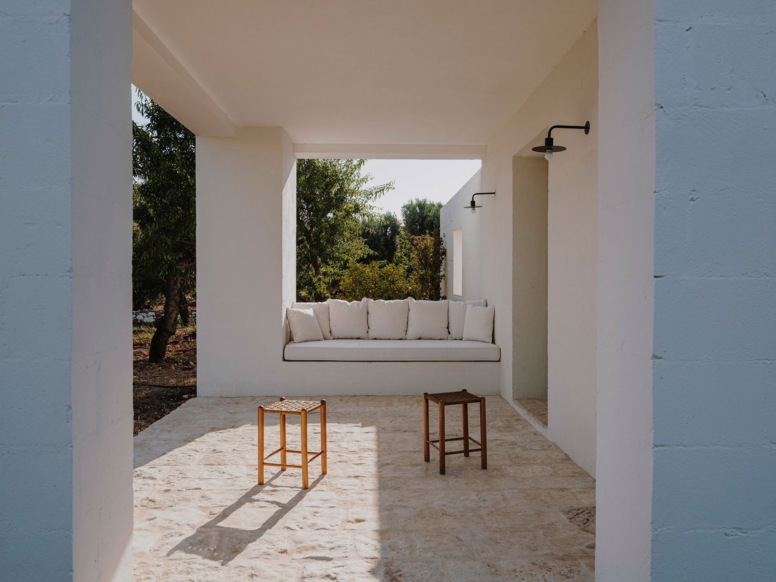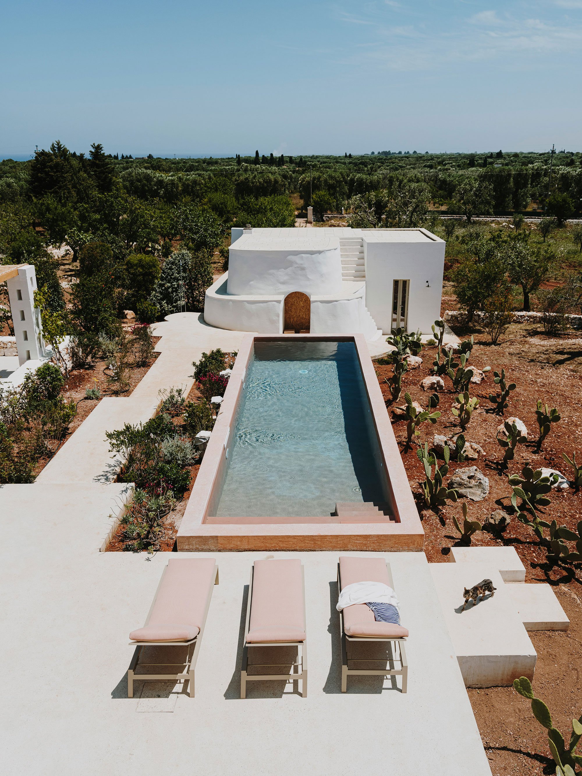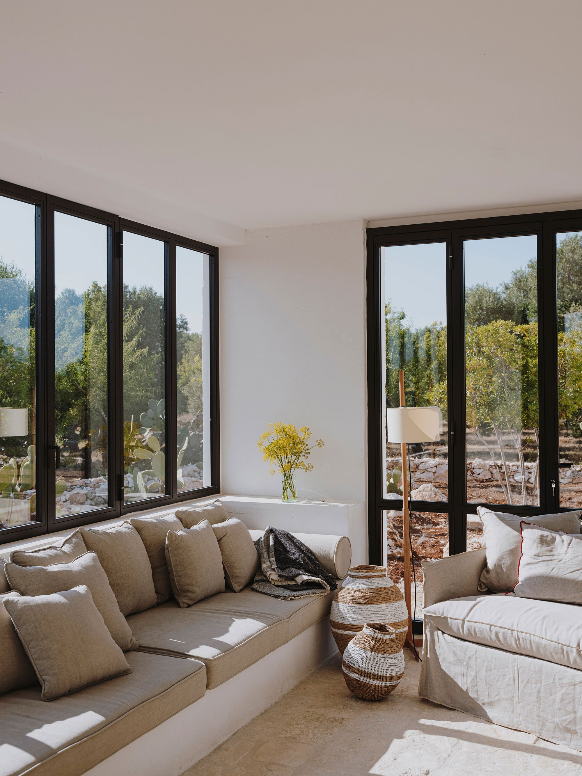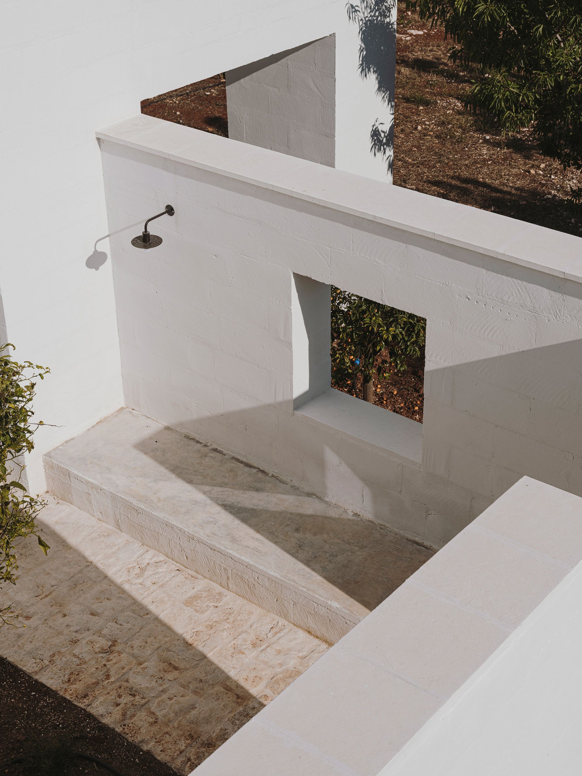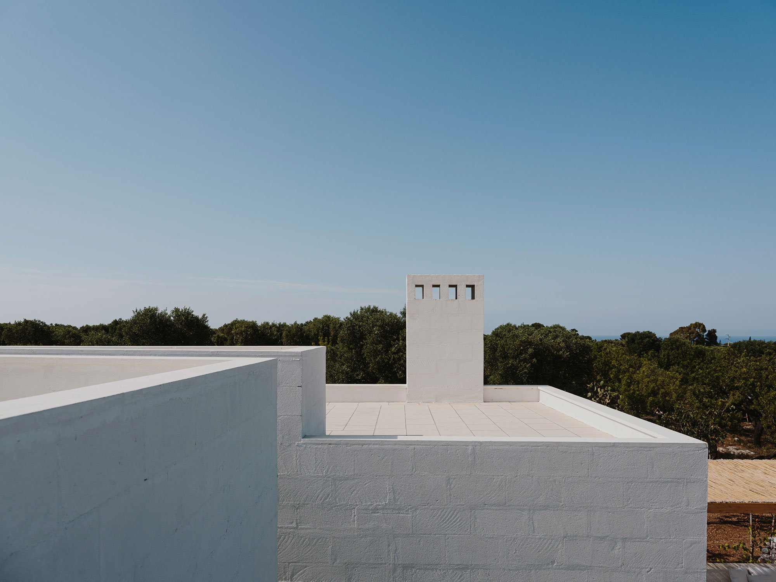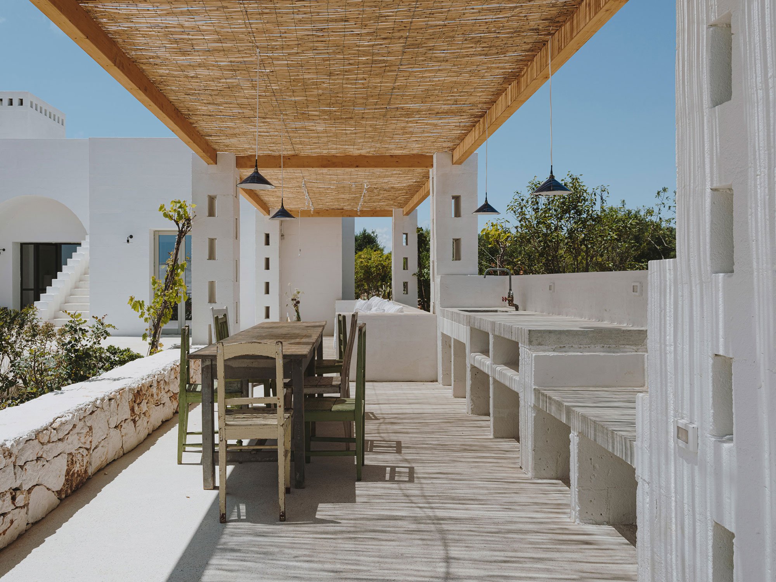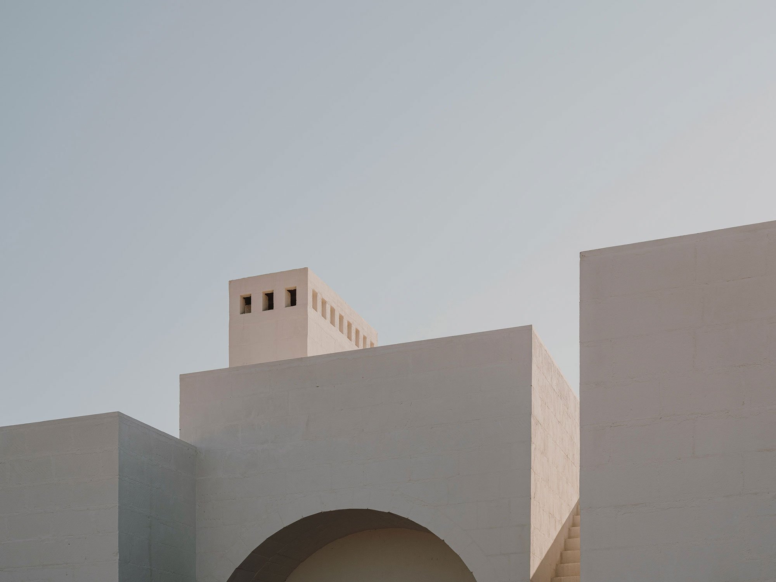A dreamy holiday home in Puglia, Italy.
Built in a gorgeous landscape in Carovigno, Puglia, Villa Cardo is a thoughtfully designed holiday home that nestles into its setting naturally. Studio Andrew Trotter created the design with minimalist volumes and clean lines but a strong vernacular character. Inspired by local architecture, the house features cubic blocks built with traditional techniques and Tufo, a local sandstone. The bright white finish enhances the minimal design while also ensuring that the dwelling looks at home in its setting. Similarly to one of the studio’s previous projects, a stunning retreat in Puglia, Villa Cardo marries traditsaion and contemporary design effortlessly.
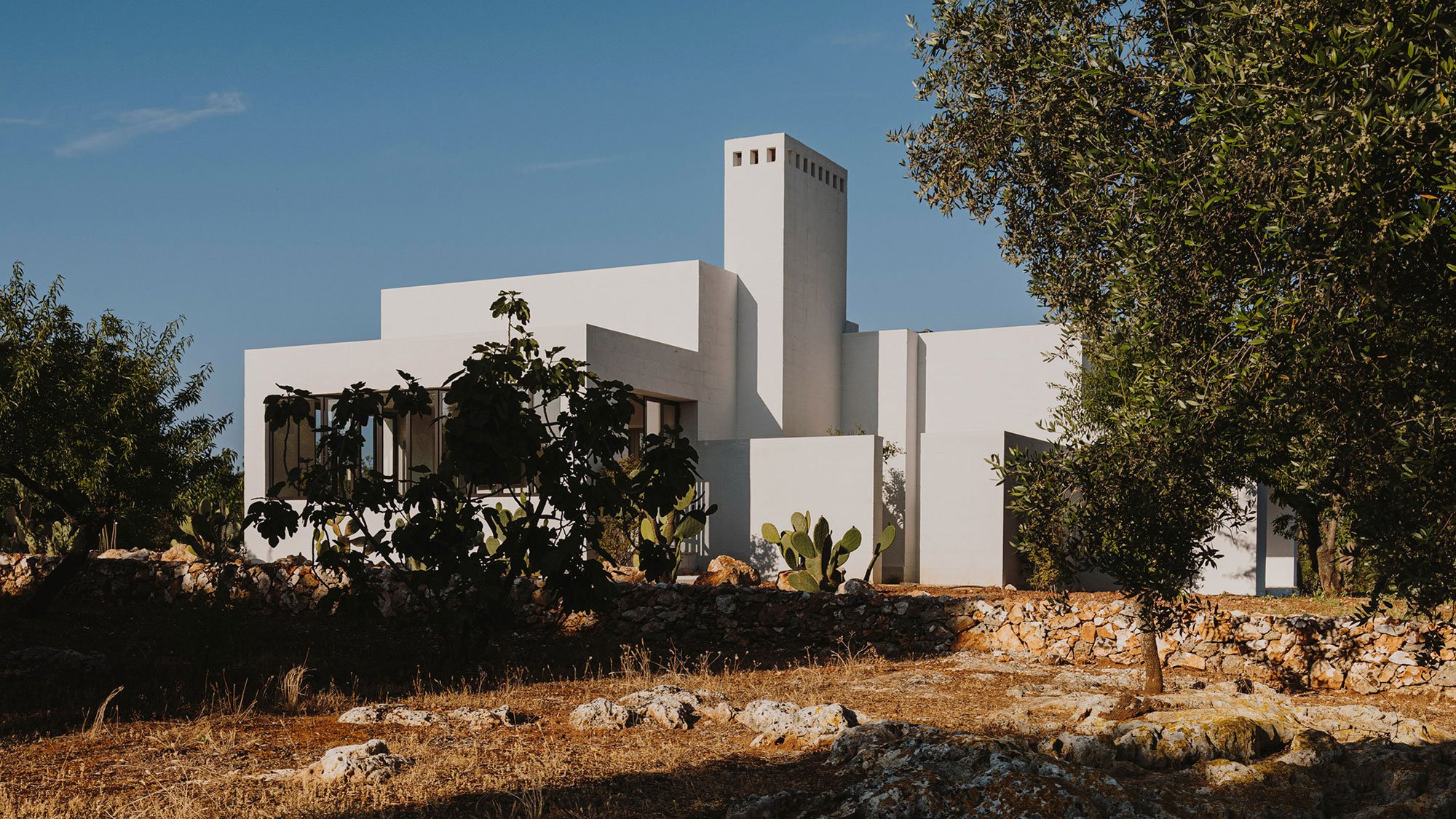
The four-bedroom house features cut-outs and openings that optimize air flow and natural cooling during the warmer months. At the same time, the use of sandstone ensures that the interiors remain airy and cool, even without air conditioning. Designed as a summer retreat, the structure sits among olive tress and cacti. The house contains four bedrooms and lounge areas as well as a large dining room and a cinema room. Nearby, the studio transformed a small building from a tool storage space into a welcoming guest house.
The outdoor living space includes a pool with sun beds, inviting the inhabitants to relax while admiring the landscape. An outdoor kitchen with a bamboo canopy and a dining space becomes the perfect place for al fresco dinners. Throughout Villa Cardo, the studio used simple, natural materials and finishes. These include limestone flooring, traditional and vintage furniture paired with carefully selected designer pieces, and terrazzo finishes in the bathrooms and kitchen. Serene, laid-back, and full of character, this is the quintessential Italian holiday home. Photographs© Salva López.
