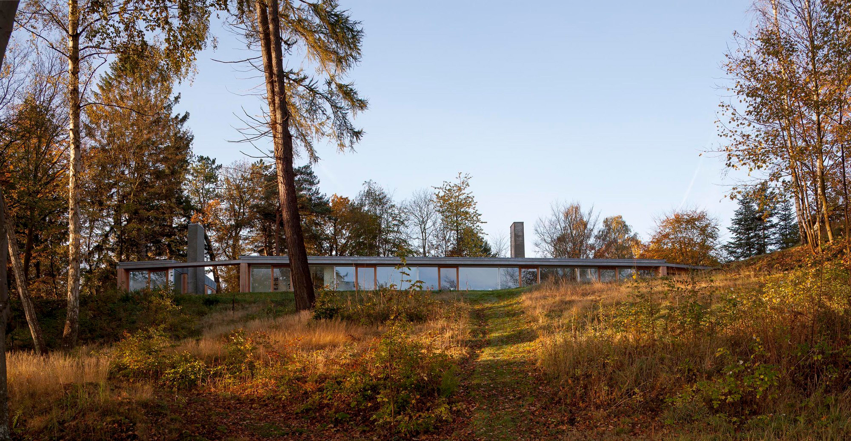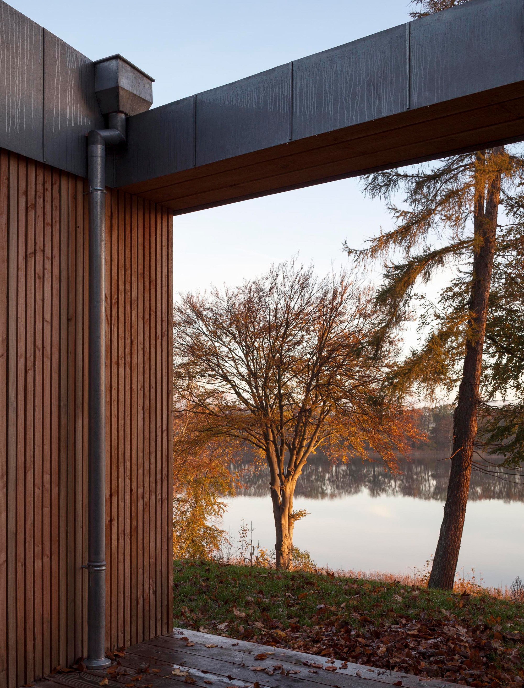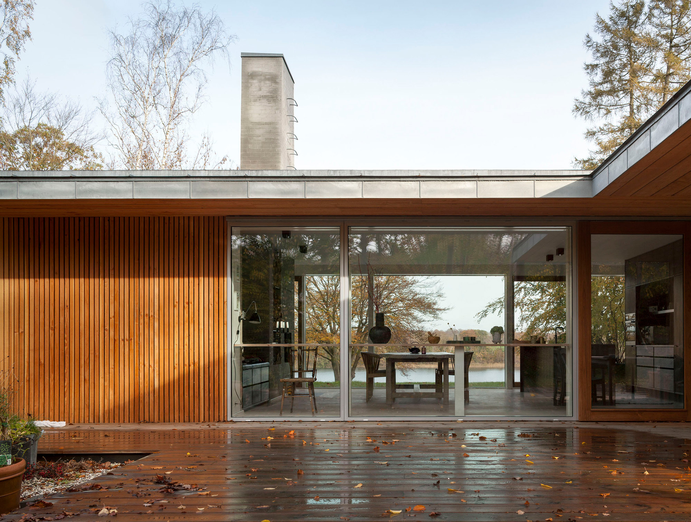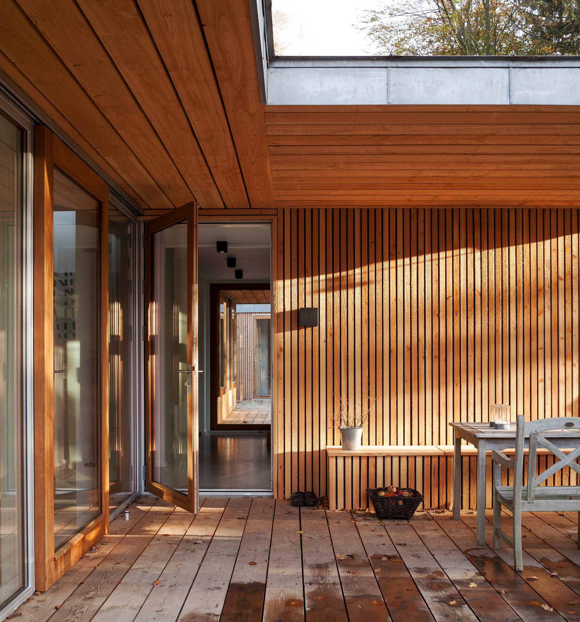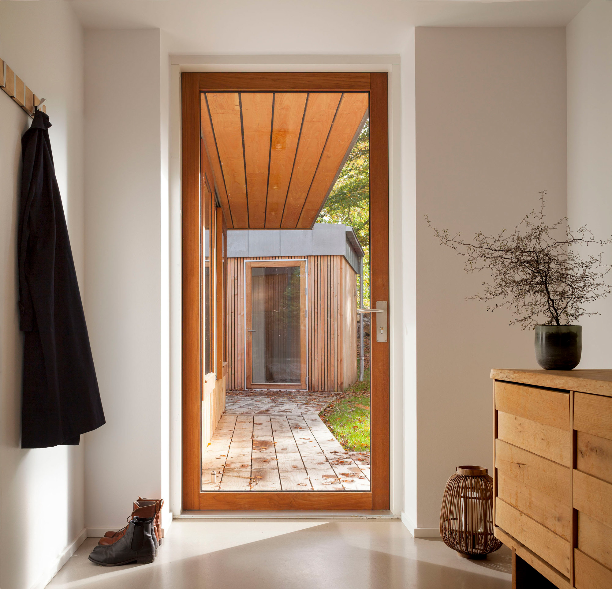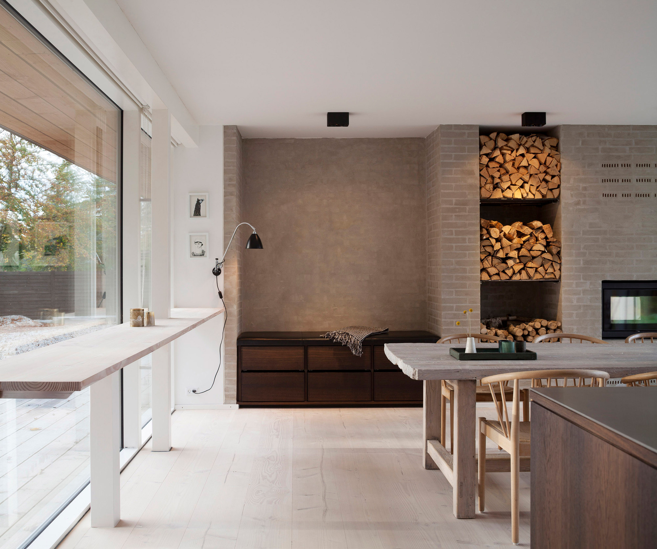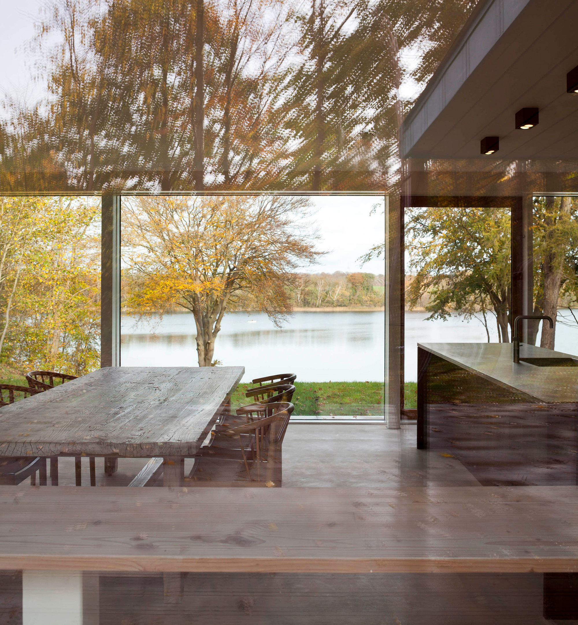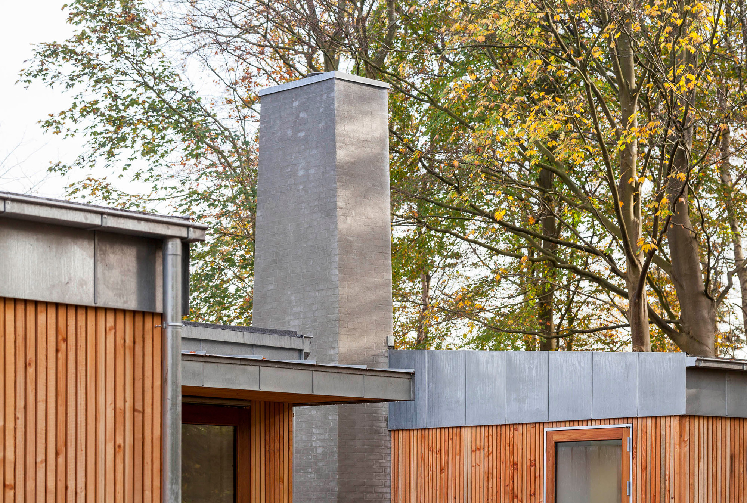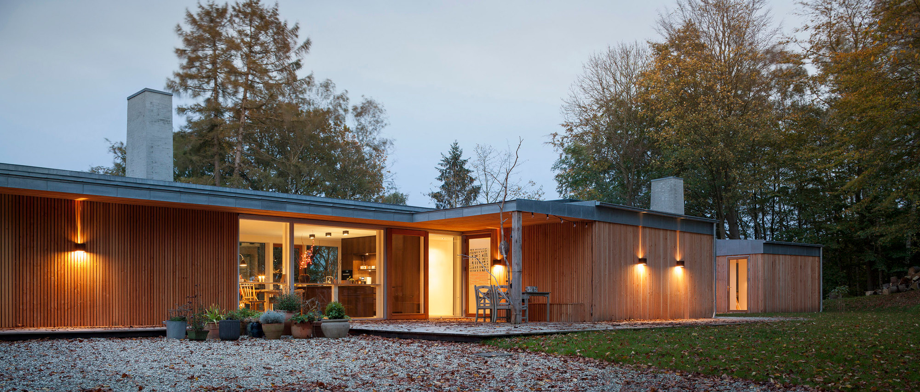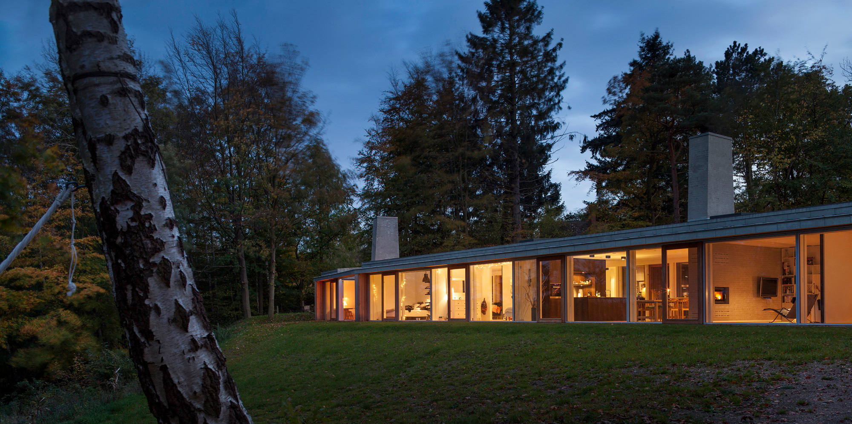A lakeside retreat designed with one story, an elongated form, and a glazed facade that opens to gorgeous views of nature.
Built at the top of a slope on the south bank of the Buresø lake in Slangerup, Denmark, this house boasts floor-to-ceiling glazing on one side, bringing gorgeous views right into the heart of the living spaces. Mette Lange Architects designed Villa Buresø with a low profile and one floor to gently nestle the structure in the landscape. Without neighboring houses, the dwelling feels remote and fully immersed in the tranquil lakeside setting. The full-height glass doors and windows open to the surrounding trees before guiding one’s gaze toward the lake and distant forests.
Apart from two brick chimneys that protrude from the long building, the roof remains flat. The studio used Douglas pine wood to clad this lake house, creating a vertical pattern that contrasts the horizontal orientation of the building. The property comprises a main house and a small annex, with a terrace linking the two. On the south facade, the architects used glass for the kitchen and living room, to create a direct view to the lake from the entrance. Otherwise, this side is closed off for privacy. By contrast, the north facade is almost entirely glass. Sliding doors allow the residents to easily connect to the surroundings and also link the rooms to the narrow decks that stretch along the length of the house.
Inside, the studio used wood with different colors and textures, including sandy and dark brown hues. Light brick frames the fireplace in the open-plan kitchen and dining area, and then creates the backdrop for a cozy reading and lounge nook with integrated storage. Skylights placed almost flush with the roof bring in natural light while creating a dance between sunshine and shadow throughout the day. Finally, Villa Buresø minimizes energy consumption with geothermal heating and fireplaces. Photography by Hampus Berndtson.



