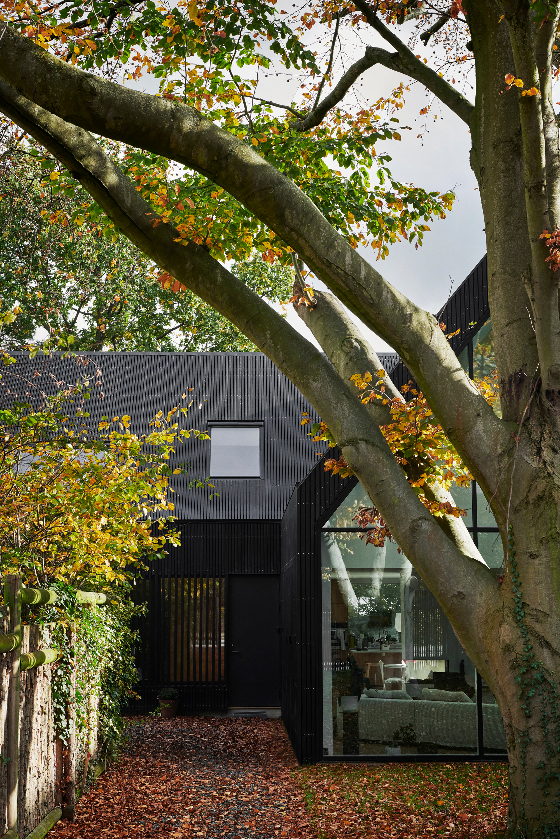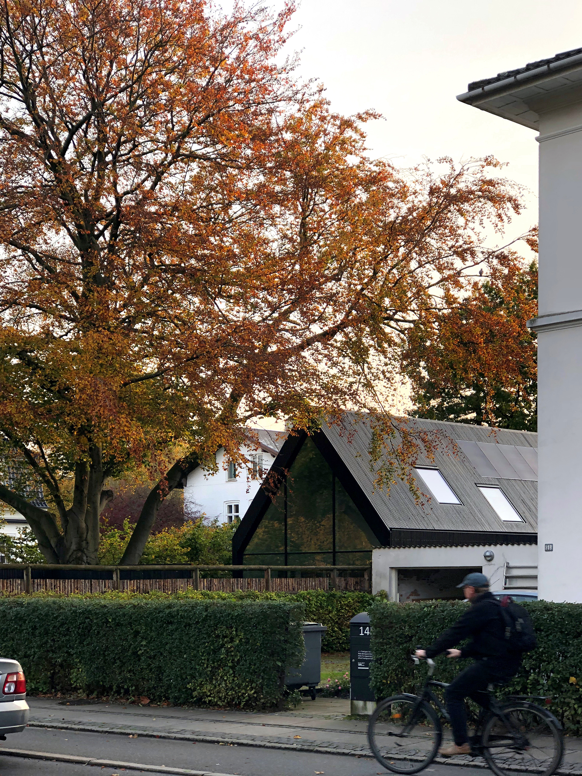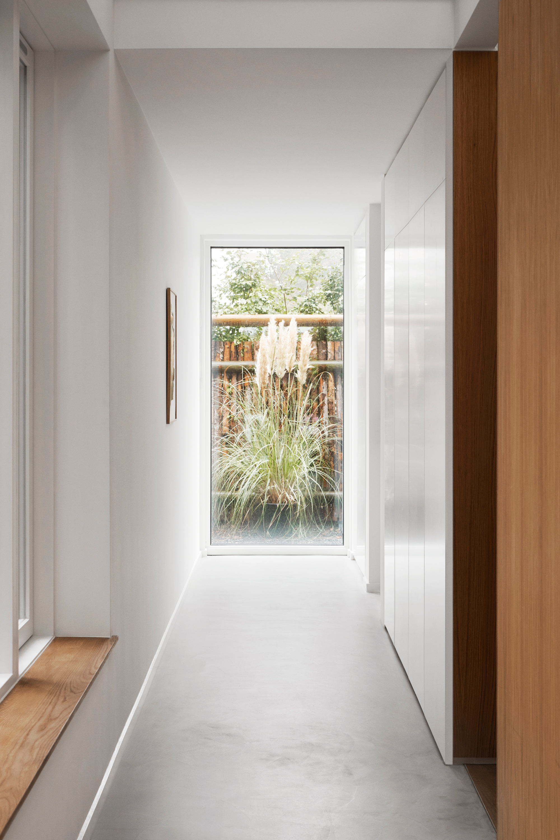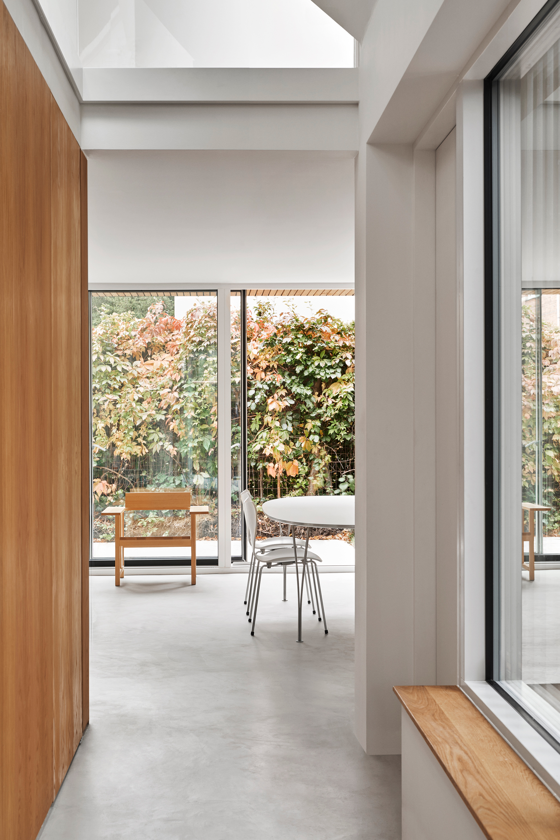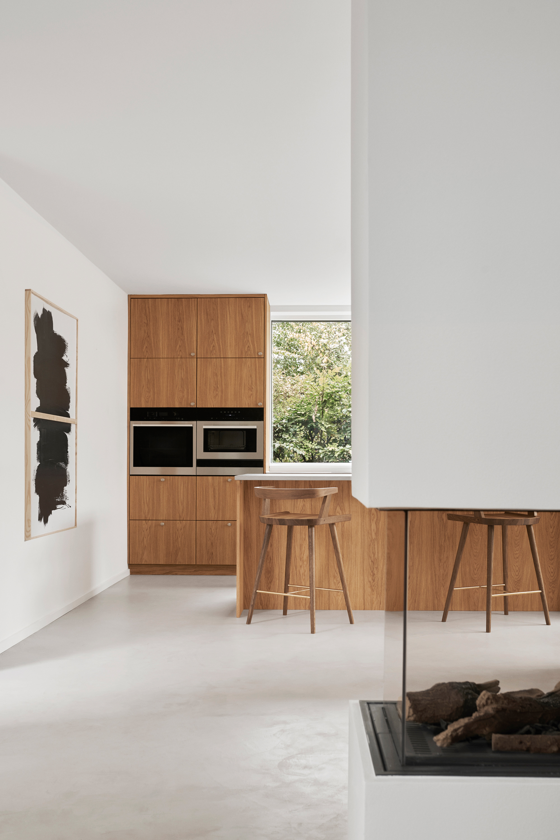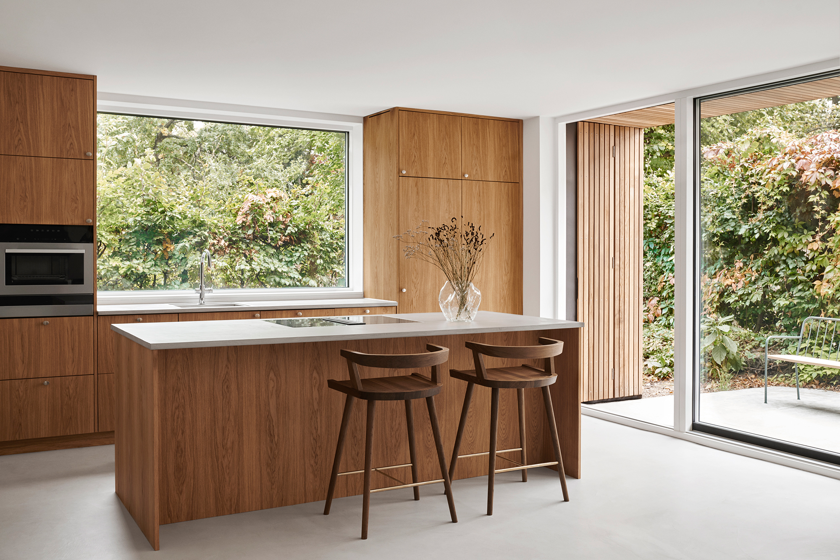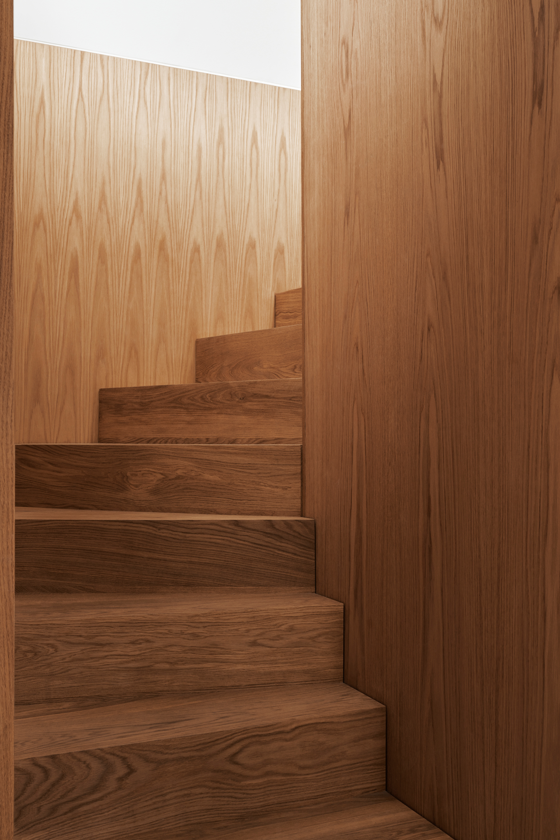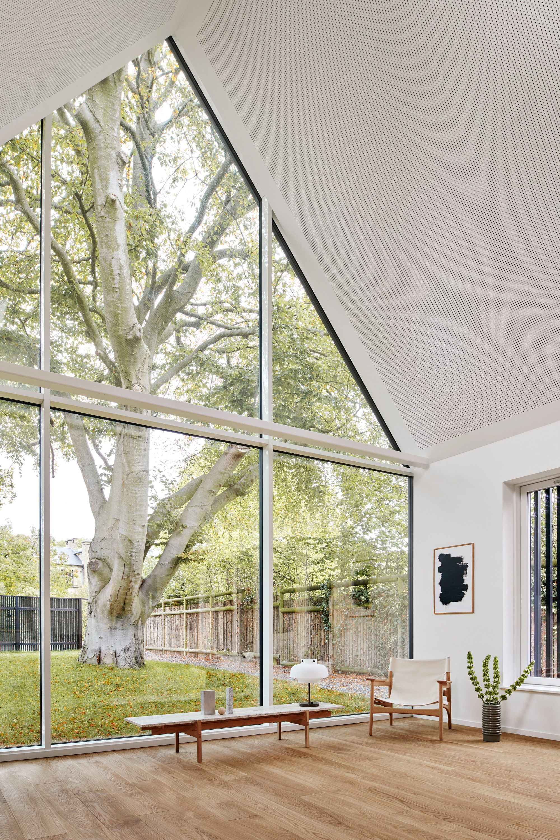An L-shaped, black-stained wood and glass house built among 1800s villas.
Built on Bülowsvej street, in one of the oldest residential areas of Frederiksberg, Denmark, this single family house has a contemporary design that blends into a neighborhood filled with 1800s houses discreetly. Copenhagen-based architecture practice EFFEKT designed the black house as an urban villa for a family with three children. The L-shaped house follows the shape of the site, which features a beautiful garden with a centenary beech tree. The villa boasts black cladding: dark-stained cedar wood that covers both the exterior walls and the roof. Solar panels make the house more sustainable while preserving its elegantly simple look thanks to their subtle integration on the roof. Likewise, the window frames have a black finish and a slender shape.
Contrasting the dark exterior, the living spaces are exceptionally bright. The walls and ceiling are white while the floor is light concrete. The architects used simple materials throughout as well as clean lines and minimalist elements. As a result, the interiors give a nod to Nordic design and symmetry principles. Apart from concrete, the living spaces also feature an abundance of oak panels and wood furniture that add warmth. On the ground floor, there’s a kitchen and dining area that open to a terrace; a lounge space that opens to the garden; a bathroom with a shower; and a bedroom with a work area. Upstairs, there are three more bedrooms and a home office.
The studio created open spaces that communicate freely with each other in a flowing rhythm. Additionally, the interiors open to the lush green surroundings via generously sized openings. The highlight of the residence, the lounge area features a glass façade that frames the garden. In one corner, the centenary beech tree changes with the light and the seasons, creating different views every day. Photography © EFFEKT / Kristian Holm.



