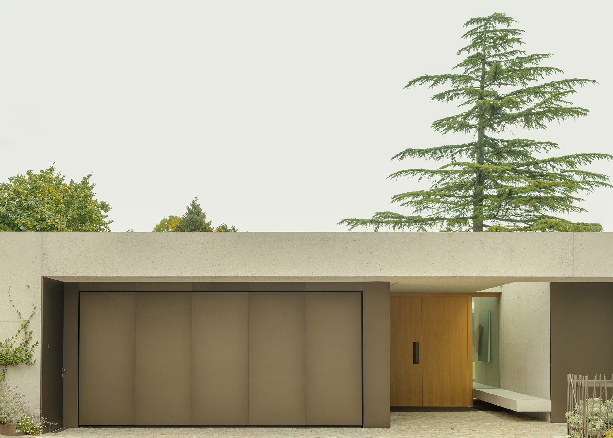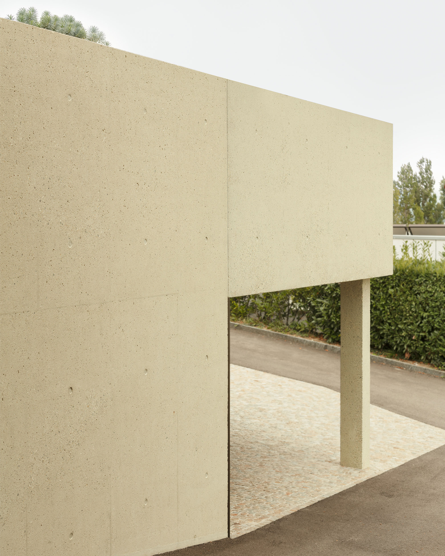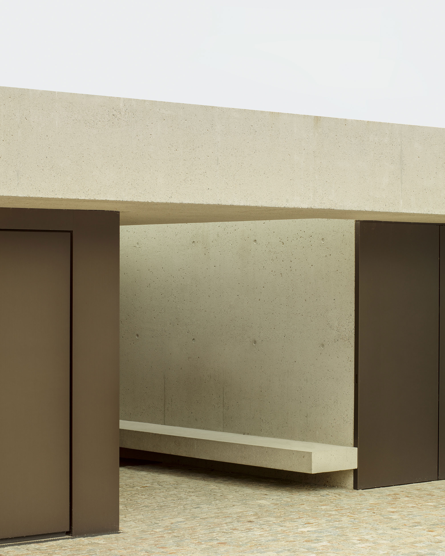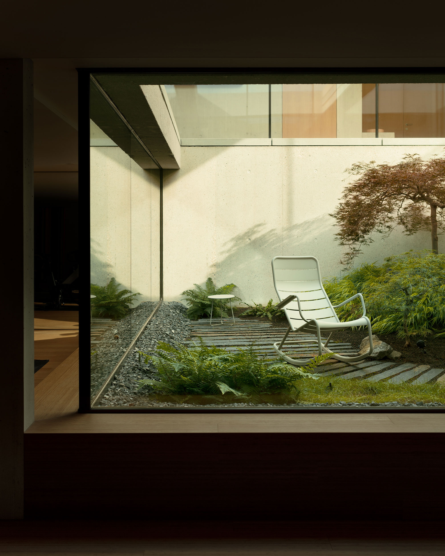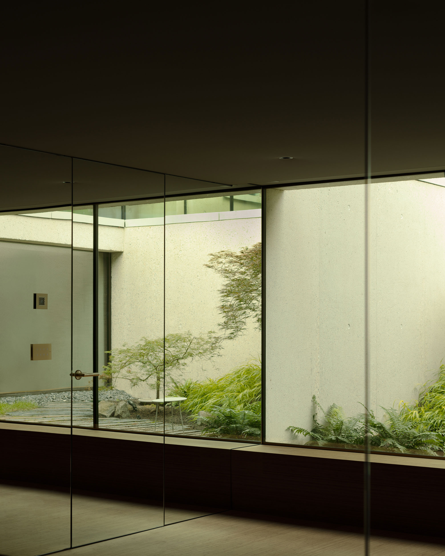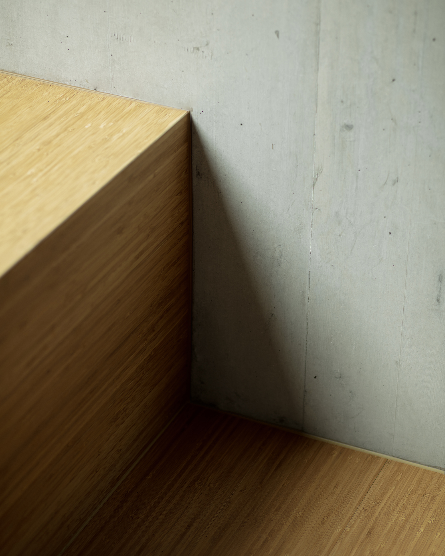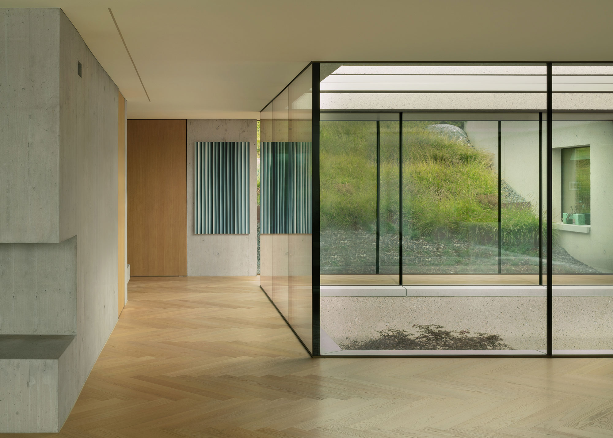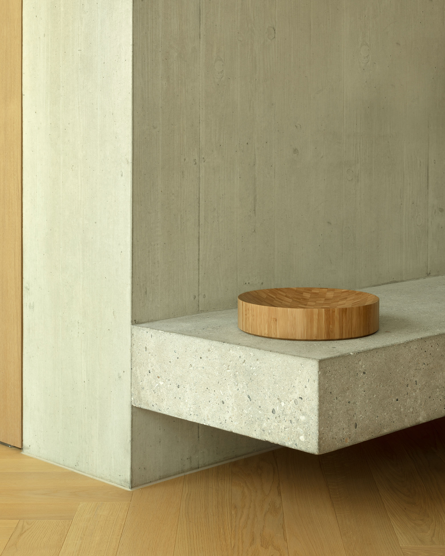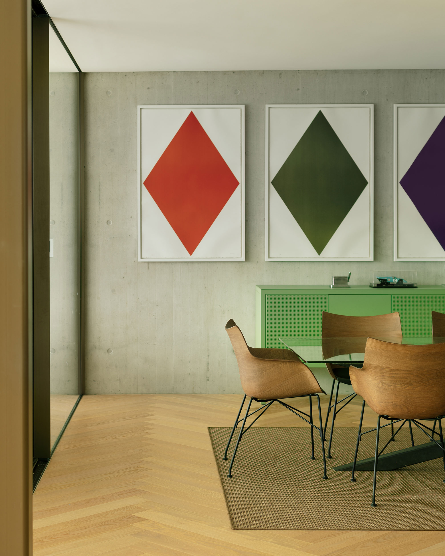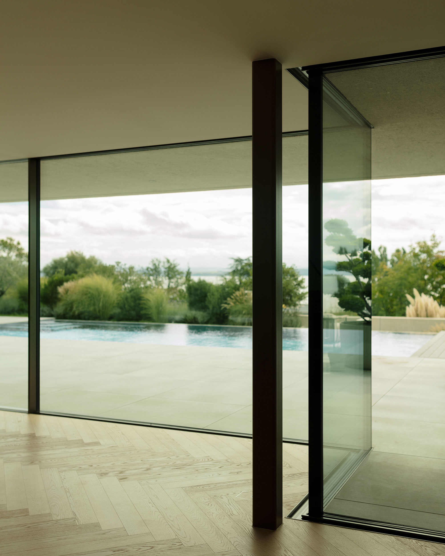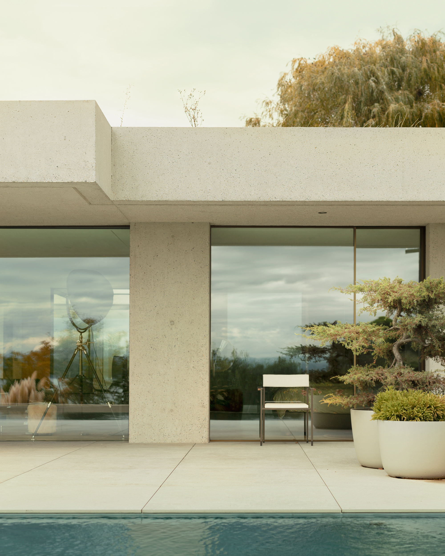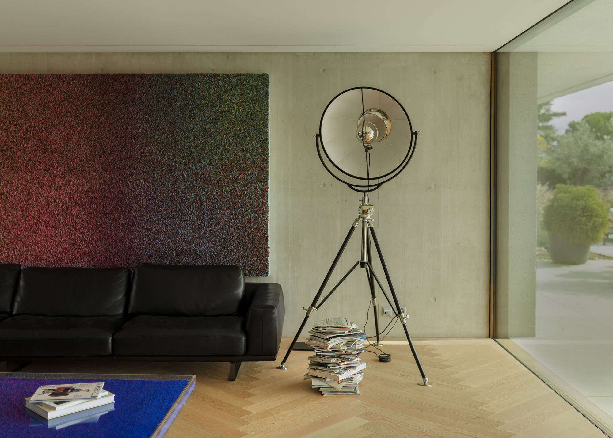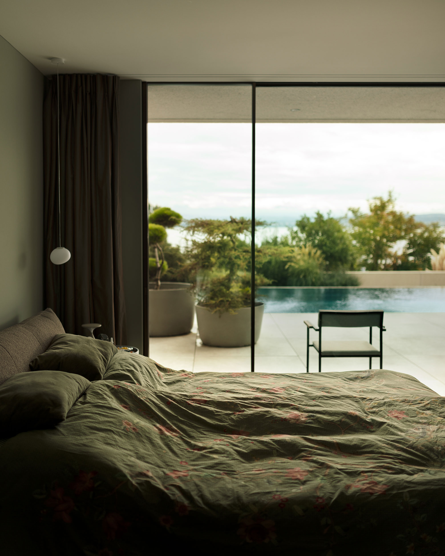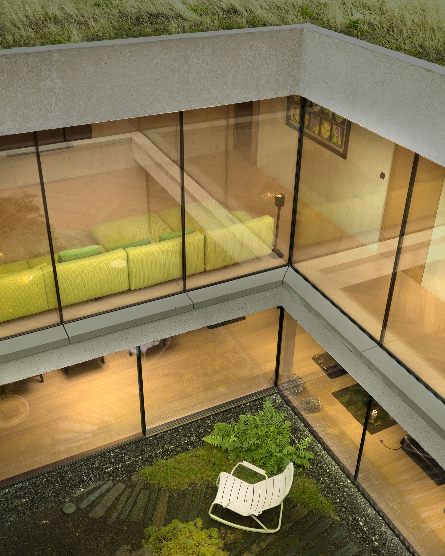A breathtaking family house built in a historical fishing village in Switzerland, this villa opens to views of a lake and the Alps.
Built on a sloping site in the historical fishing village of Bevaix, Switzerland, Villa BEC is a stunning family home that offers incredible views of the Neuchâtel lake and the Alps in the distance. At the same time, the design stands as a gorgeous example of contemporary Alpine architecture. The quiet area is surrounded by mature trees and thick vegetation. Architecture firm Andrea Pelati Architecte designed the dwelling with understated rectangular forms and clean lines, to embed the structure in the natural landscape. Additionally, a green roof covered in local grasses and meadow plants immerses the house in the setting. A split-level garden and patio bring natural light deep inside the living spaces located on the ground floor and a sunken level.
Constructed entirely from reinforced concrete, the villa features a bush hammered treatment on the exterior that gives a wonderful texture and mineral quality to the material. Inside, the architects left the concrete exposed, which adds yet another tactile layer to the palette. On the ground level, floor-to-ceiling glass welcomes spectacular views inside the living spaces while creating a close connection between indoor and outdoor areas. The lower level features a private garden that offers the perfect place to relax and connect to nature.
The sprawling ground floor contains a walk-in closet, kitchen and dining area, home cinema, master bedroom with an ensuite, four bedrooms, bathrooms, and an office. In the basement level, the team placed the wine cellar, a double garage, a technical room, and a fitness area. Apart from concrete, the studio also used anodized aluminum for the window frames and solid oak wood for the flooring and doors. The choice of contemporary furniture, pops of color, and expansive glazing create a stylish home that looks and feels like a vacation retreat. Photography by Karina Castro.



