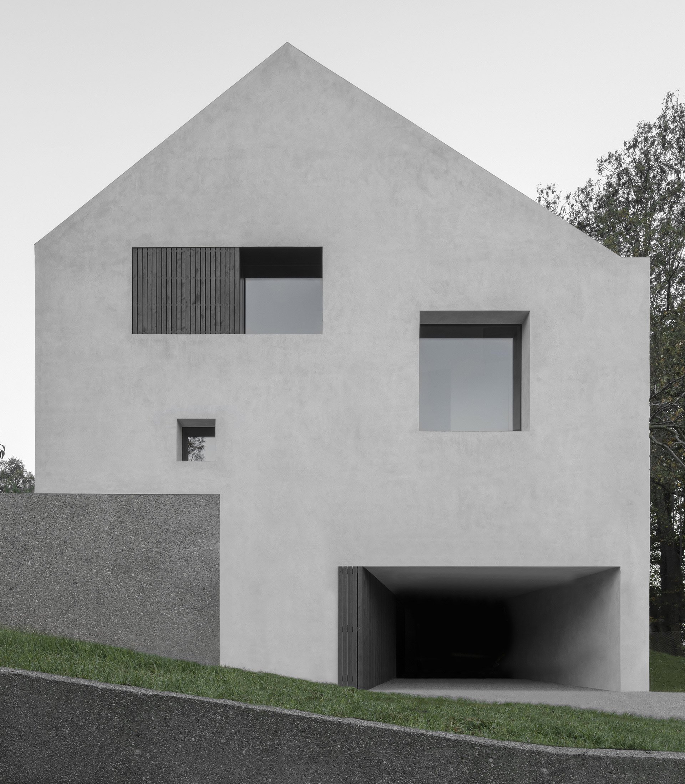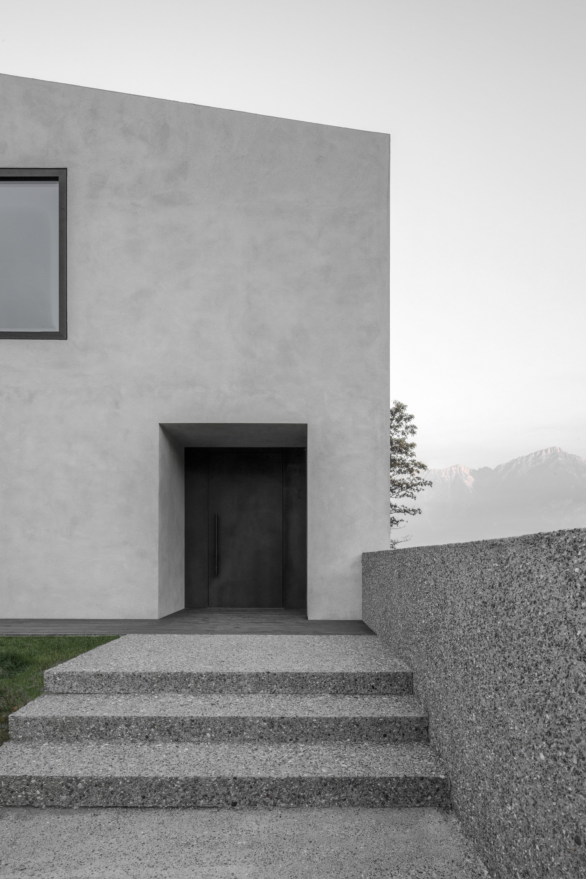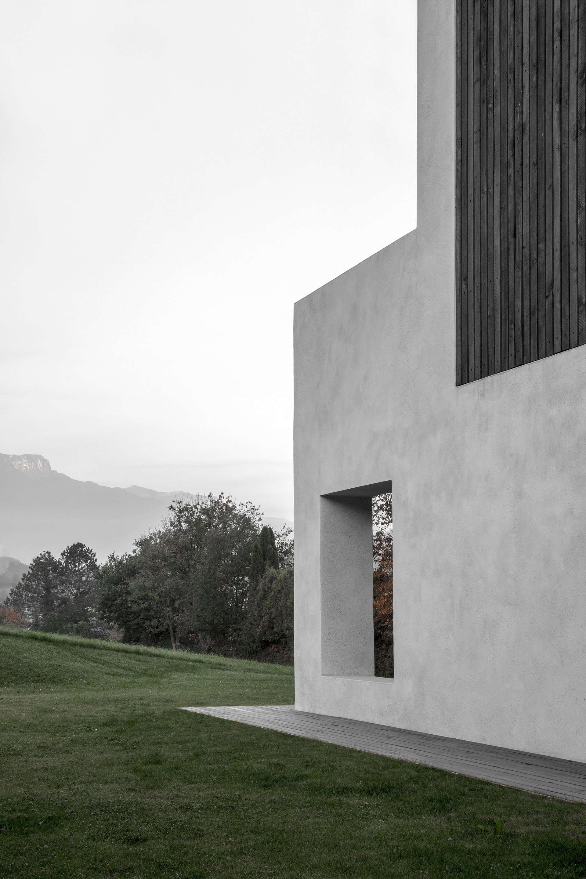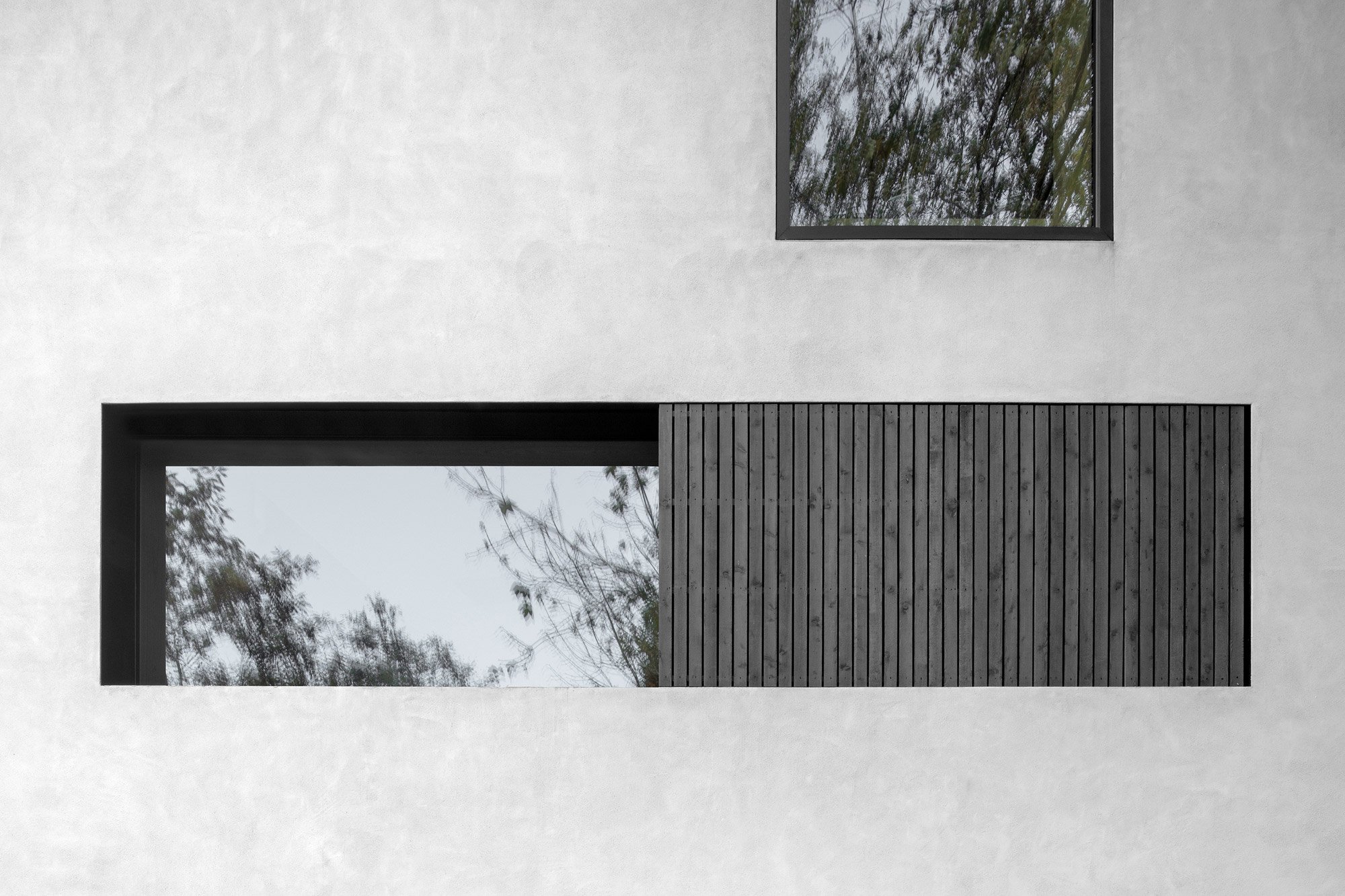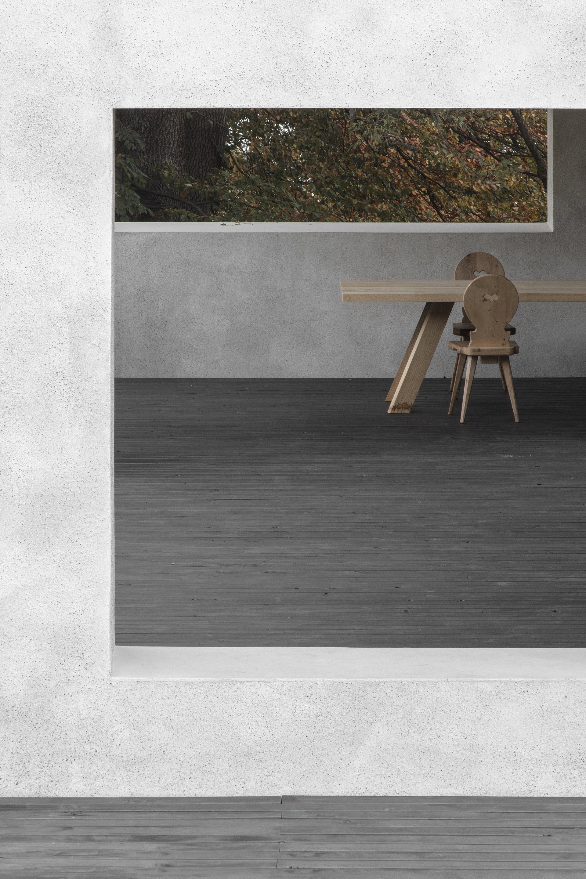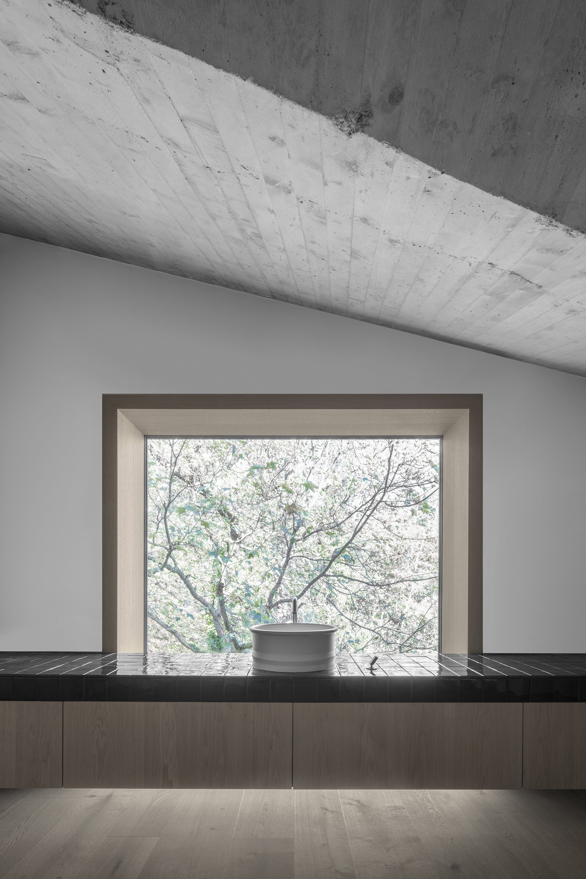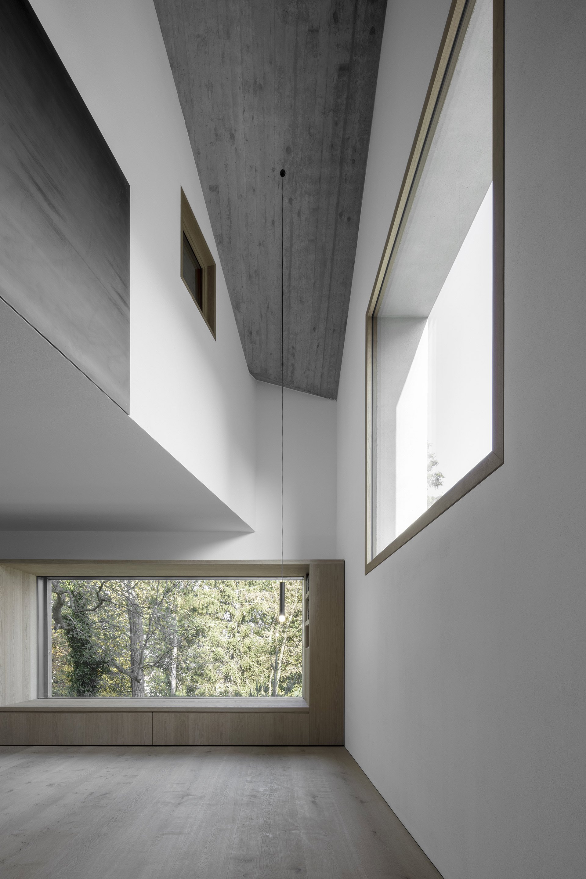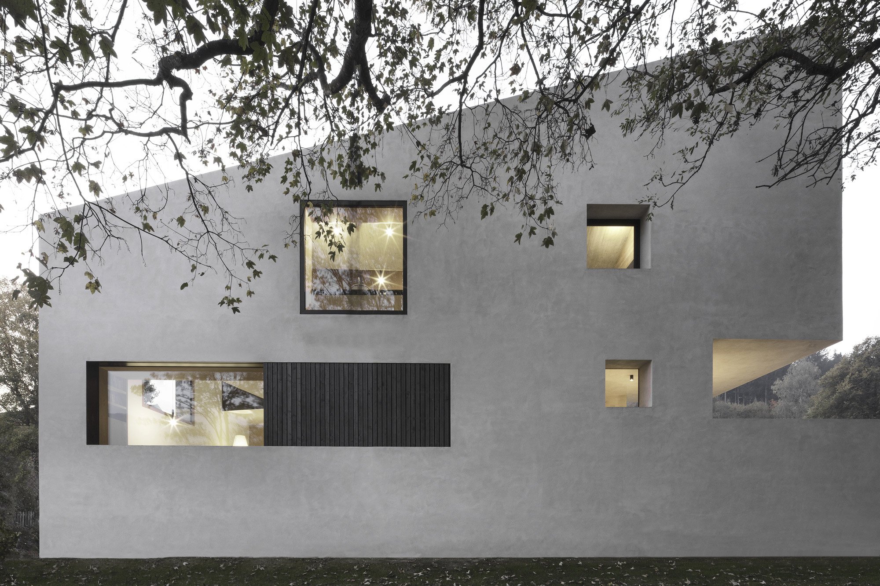An imaginative architectural design that brings a contemporary twist to the classic farmhouse form.
Built in a rural setting close to Innsbruck, this house in Aldrans, Austria, blends into the landscape in a creative way. The distinctive silhouette of the building combines both familiar and unconventional elements. Completed by architecture firm Bergmeisterwolf, Villa B draws inspiration from traditional farmhouses, but features a boldly contemporary design. On one side, the house appears to have a simple A-frame roof that references agricultural structures. However, the roof folds and shifts, creating dynamic elements that seem to follow the mountains rising in the distance.
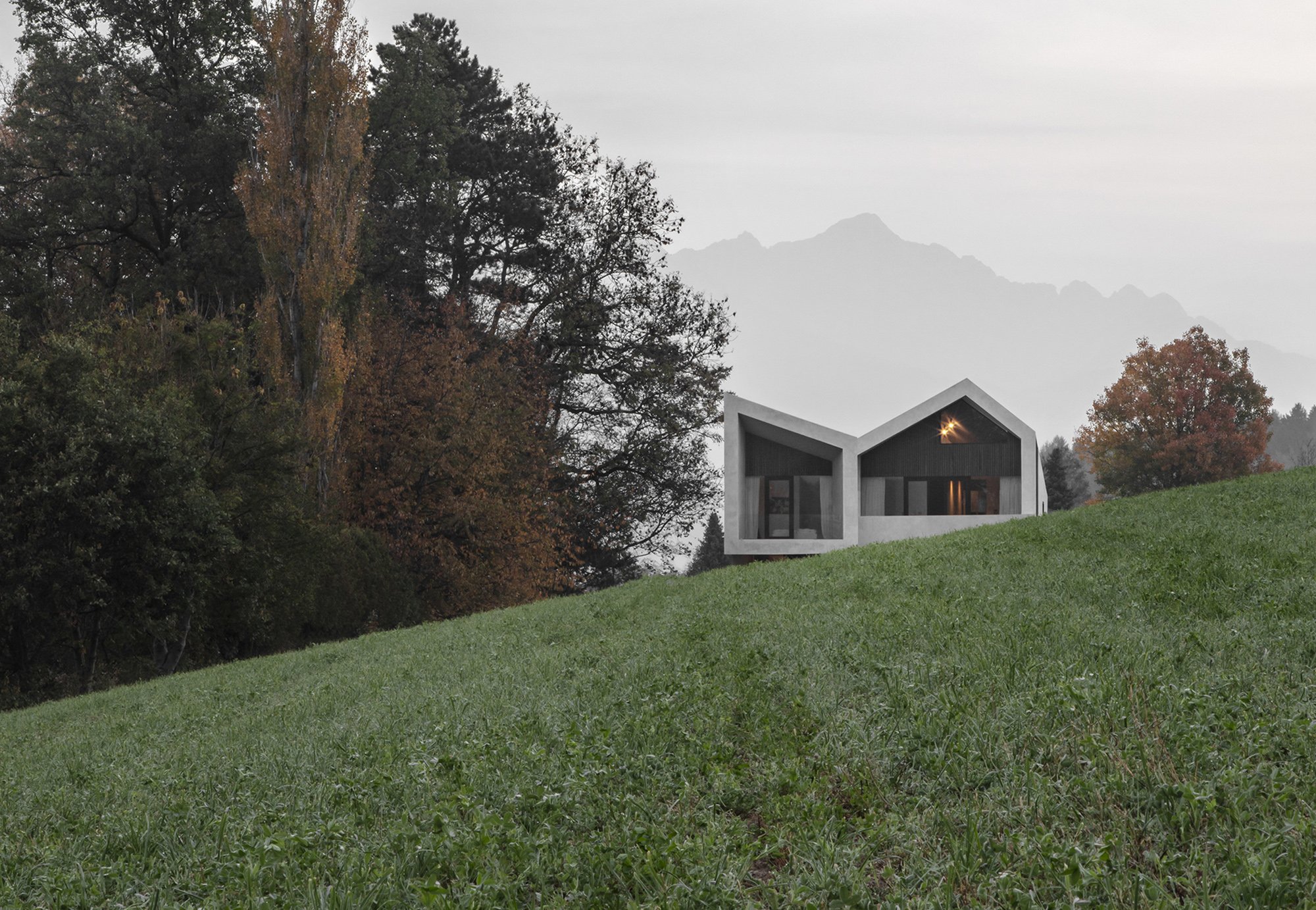
The irregular form of the roof also influences the shape and height of the ceilings inside the villa. The play on different geometric forms combines with a refined use of wood and concrete to give the interior an imaginative twist. Thoughtfully chosen openings curate the views while also allowing a generous amount of natural light to reach the interior. Designed with two stories, the house features a distinctive floor plan with both private and open spaces and rooms that flow into one another. A wooden staircase links the two floors and complements the adjacent concrete walls. The studio kept the palette limited to a few materials: concrete and wood alongside glass and dark metal details. Photographs© Gustav Willeit.
