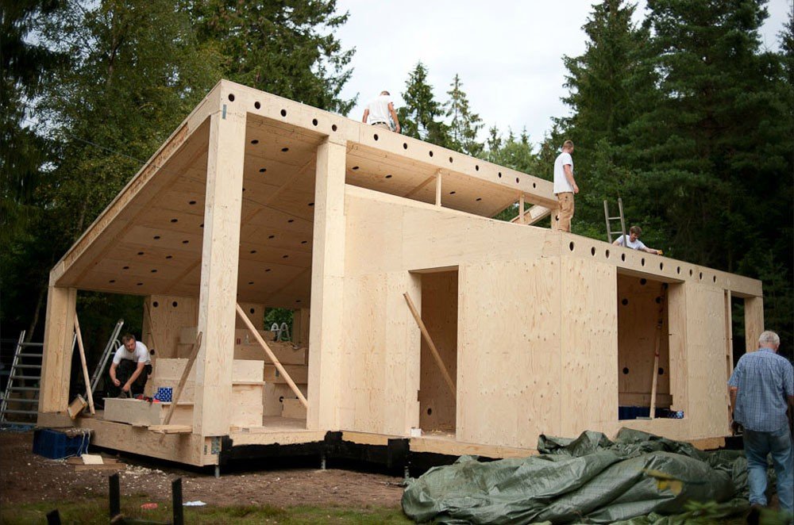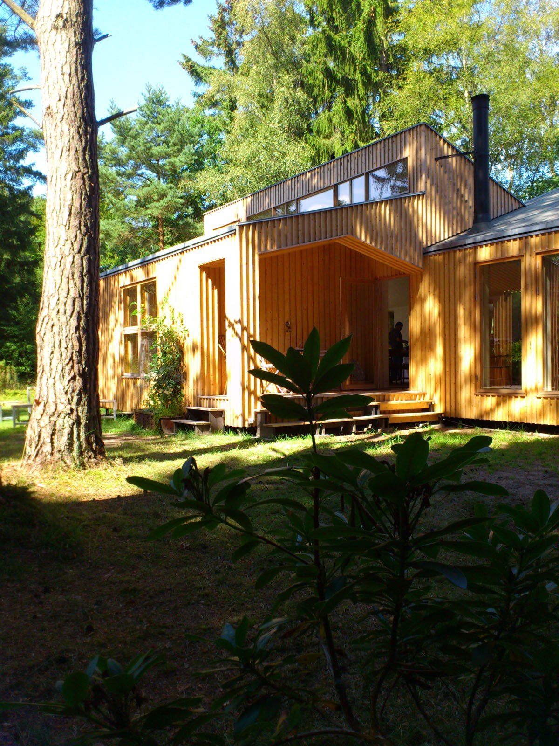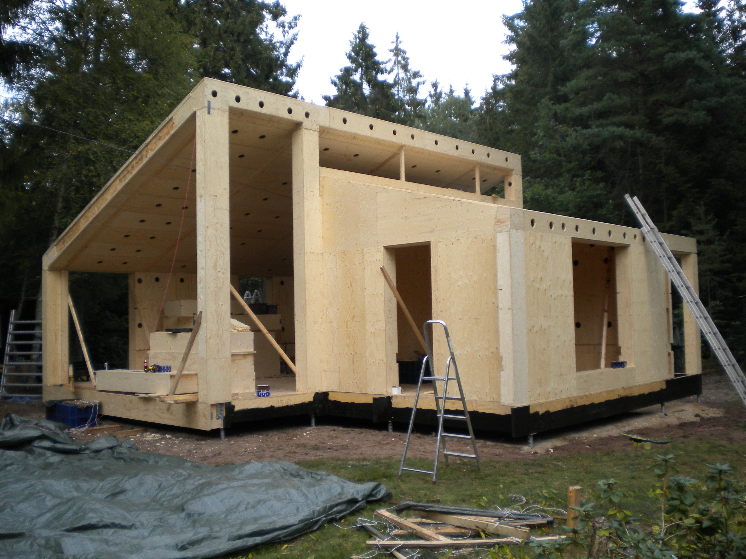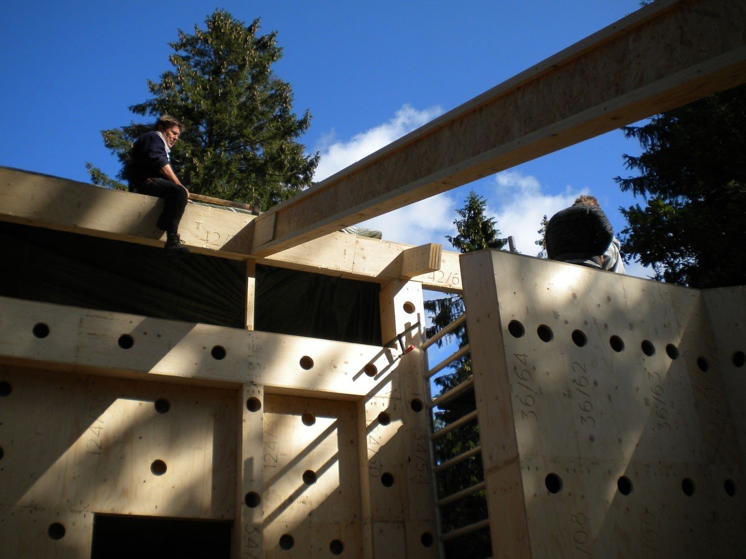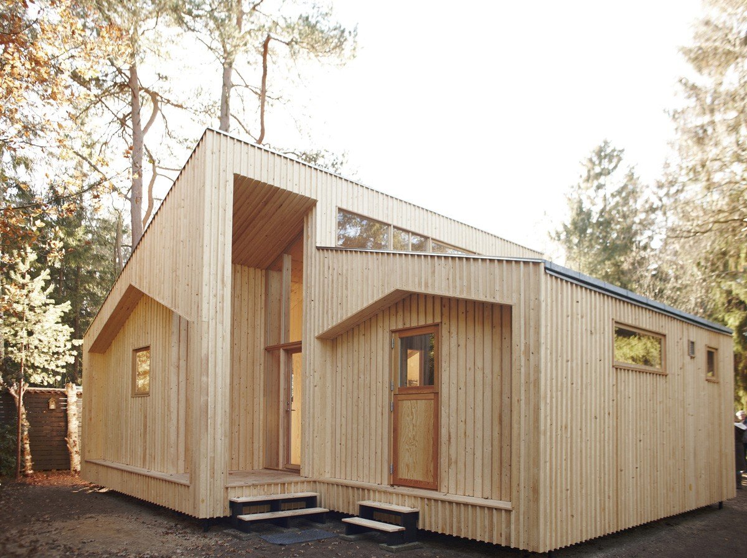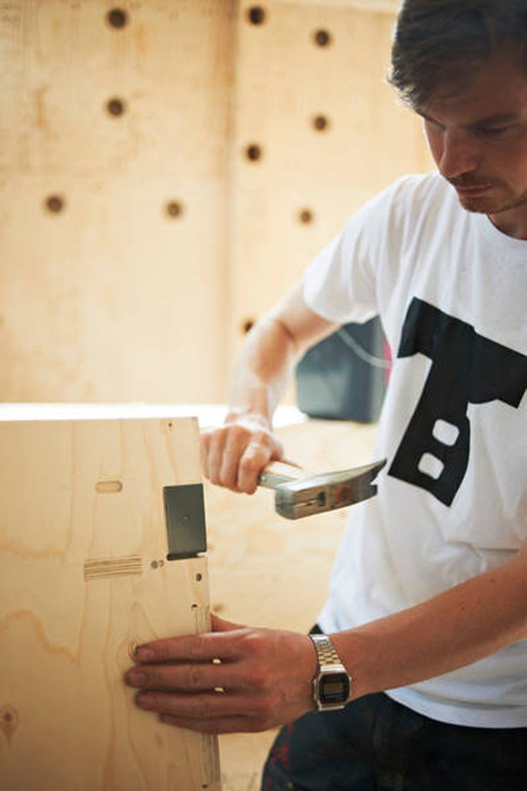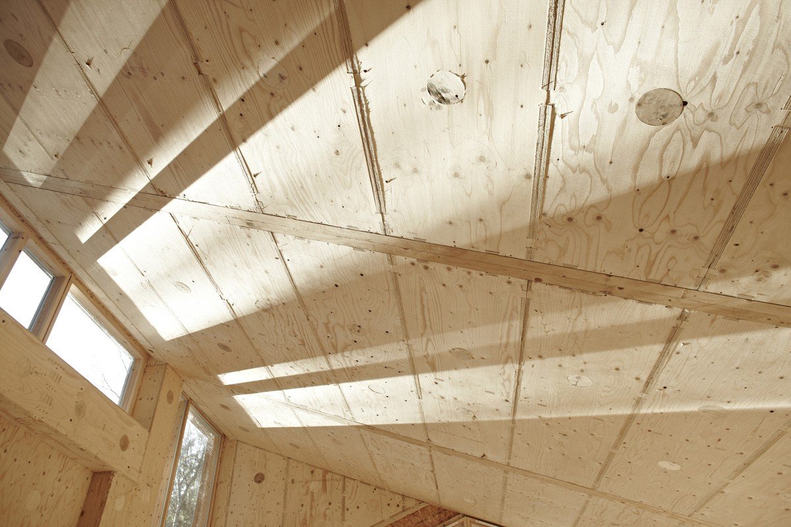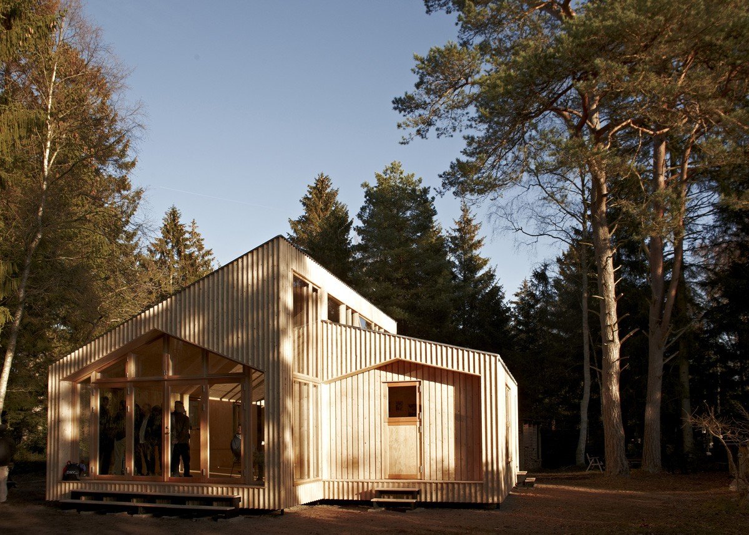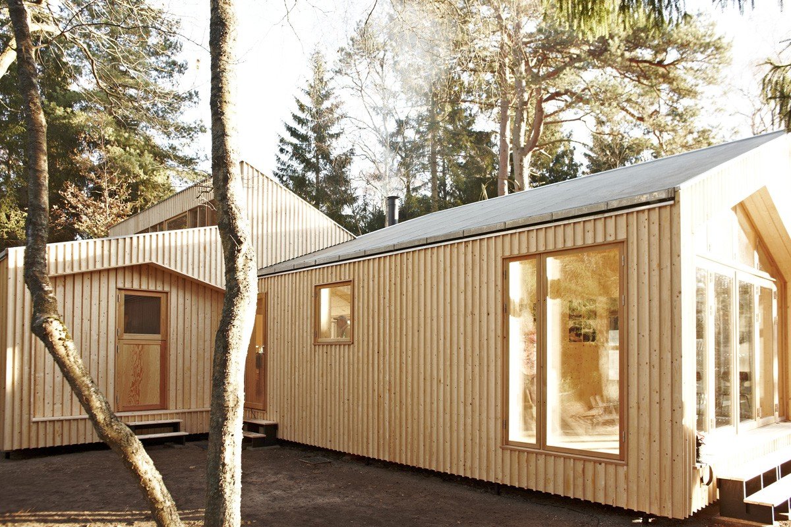Prefabrication has been a hot topic of late, but architects Frederik Agdrup and Nicholas Bjrøndal of Eentileen, a firm based in Denmark, have teamed up with Facit Homes to combine sustainability with this new modality of construction. Villa Asserbo, situated in a forest about 30 miles outside of Copenhagen, is printed on and erected from 800 sheets of high-end plywood from a sustainable Nordic forest. Though the house is quite impressive with beautiful wood panels along its entire façade, the secrets of the construction process are just as intriguing since each component was labeled accordingly for the jigsaw puzzle of on-site construction. Not only is the primary material of Villa Asserbo environmentally conscious, but the house uses a certified organic and 100% recyclable insulation, and has no plastic or concrete components. The foundation of the house is built on screw piles to further decrease the house’s footprint and to eliminate the need for a poured concrete foundation. The floor plan of the house is actually composed of two mirrored halves, such that each one reflects the different temperature needs based on solar orientation, enabling less energy consumption by the entire residence. With a sunlit space to the south and a cooler ambience to the north, Villa Asserbo attends to a wide variety of human needs without taxing its natural surroundings.



