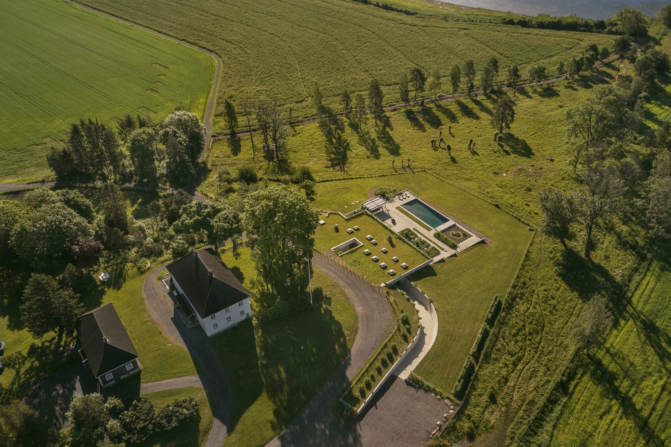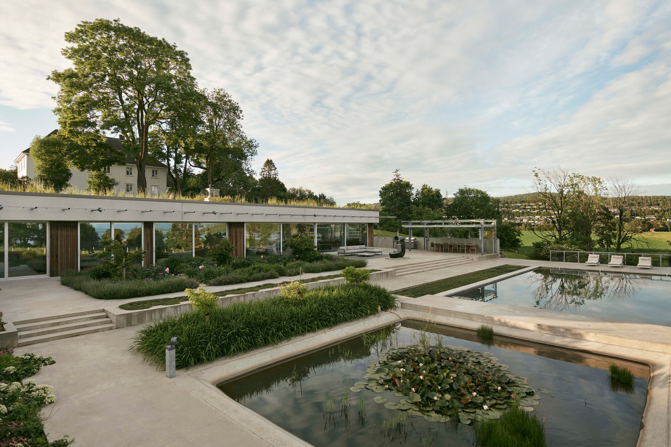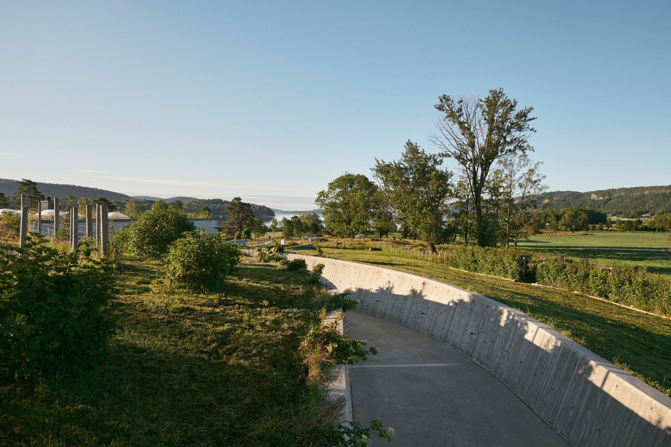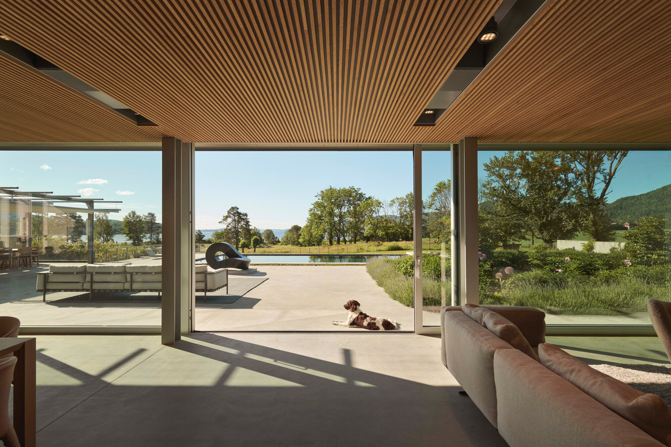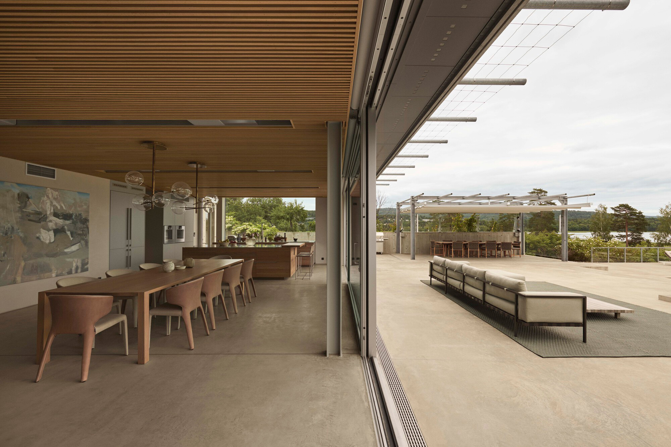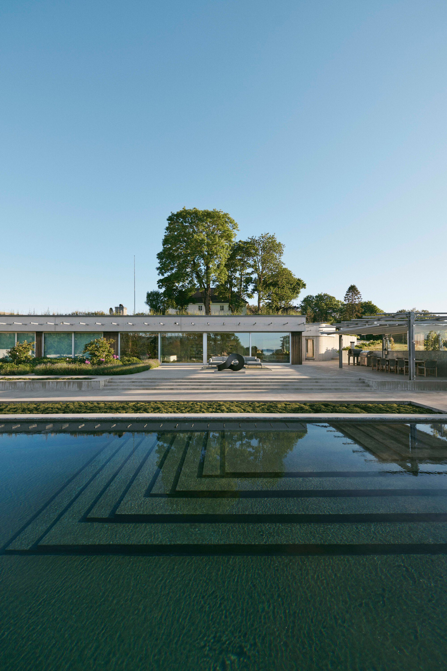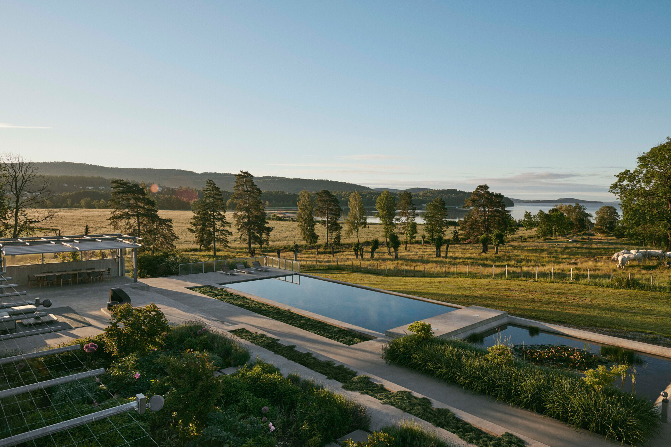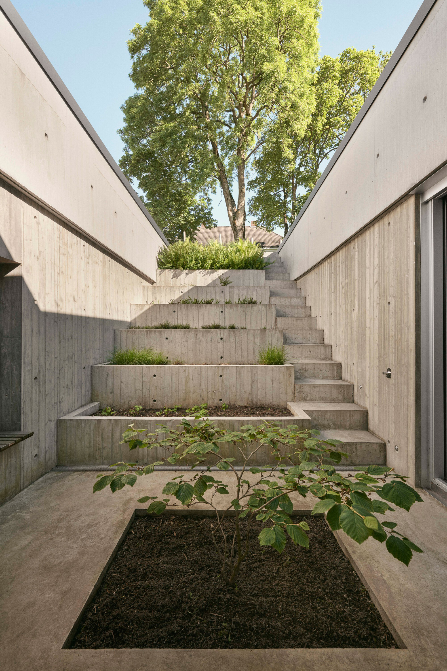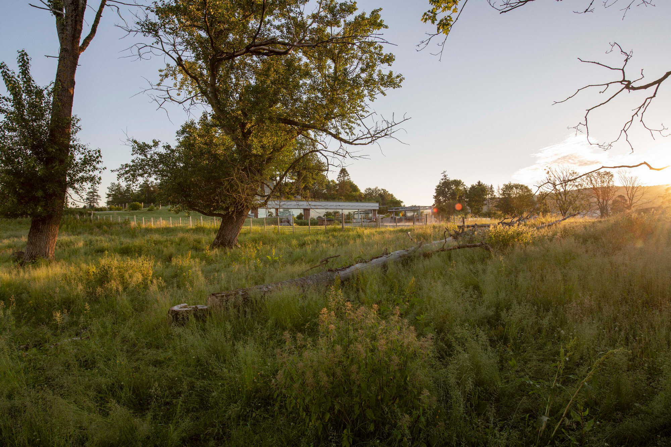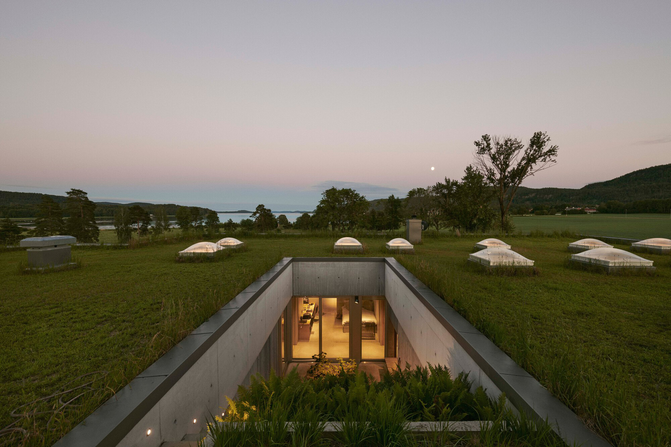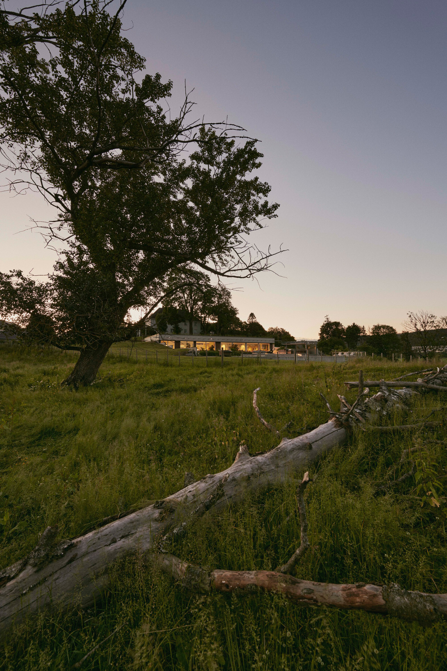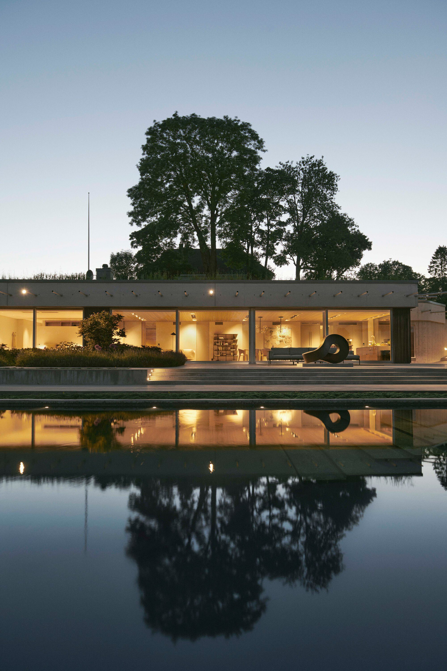A concrete house nestled in the countryside alongside an old farmhouse.
Built in the countryside in a protected area close to the Oslo Fjord, Norway, Villa Aa is a contemporary concrete house that minimizes its visual impact on the landscape while maximizing access to views. C.F. Møller Architects, an architectural studio with a head office in Aarhus, Denmark, and branches in Norway, Sweden, Germany, and the UK, designed the dwelling as a partly buried structure. The rest of the property contains a historic farmhouse and a concrete barn. The studio took inspiration from the latter to create the villa. The team also followed strict local building regulations aimed to preserve the protected area and the character of the site.
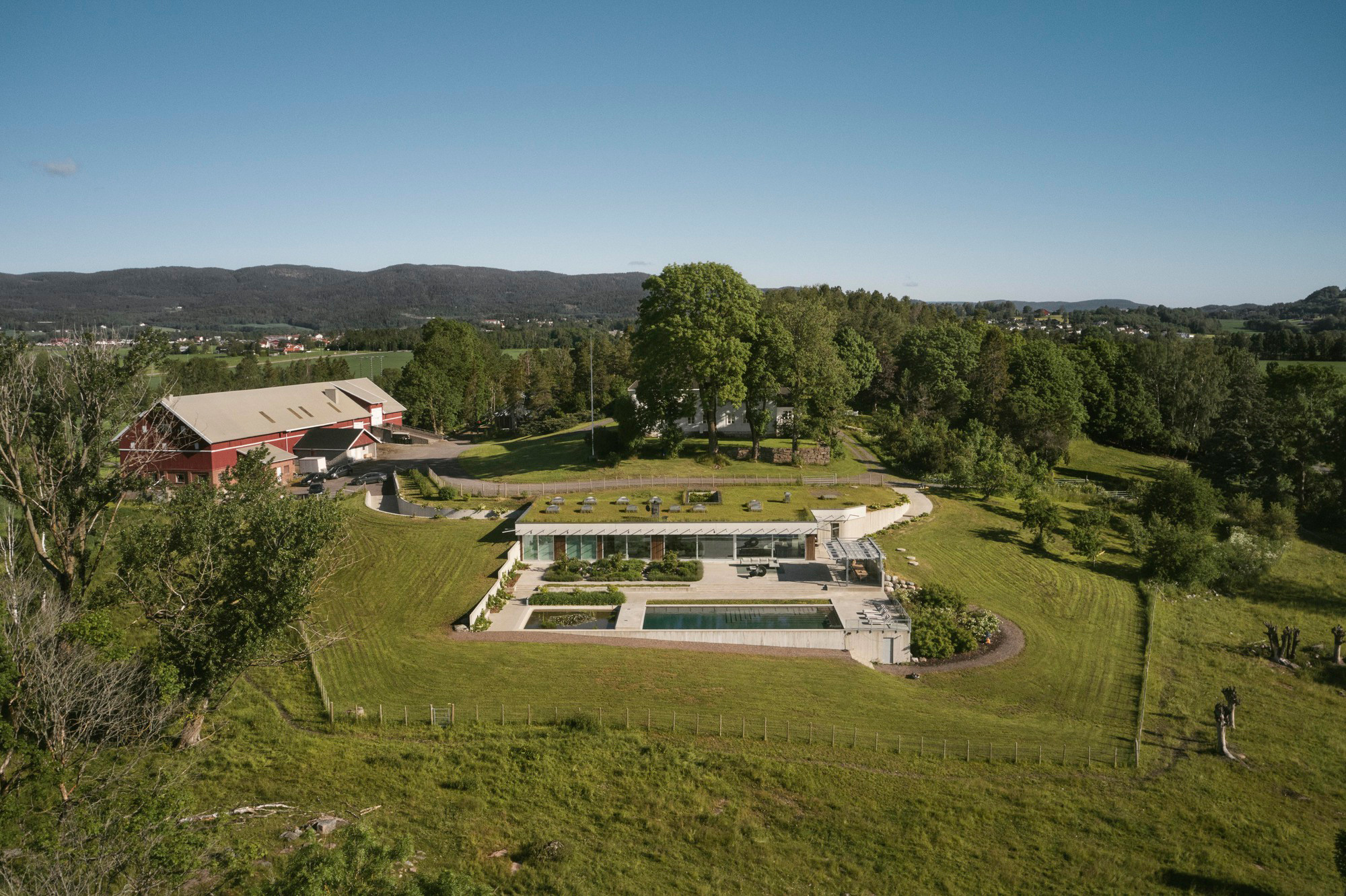
Built as a residence for the younger generation of the family who owns the farm, the new house incorporates both live and work spaces. Almost invisible alongside the old farmhouse, the concrete building “hides” underneath a green roof. Curved concrete pathways lead guests towards the entrance on the north-west side of the house. At the other side, there’s a second entrance that leads to the office which doubles as a guest room.
The southern façade is transparent to allow the living spaces to fully embrace the surrounding nature. Glass sliding doors link the interiors to the terrace and garden as well as to gorgeous views of the fjord. While the living room, kitchen, and three bedrooms open to these outdoor areas at the center of the concrete house, the two side wings house a family living room to the west and the office to the east.
The studio installed skylights in all of the rooms that follow the west-east axis to improve access to natural light. Outdoor spaces include a terrace, a swimming pool, a water basin that collects rainwater and is filled with aquatic plants, and a green roof terrace. The architects used concrete for the build, including for the walls, terraces, and pools, as well as interior flooring. Varnished and smoked wood along with steel and glass complement rough and polished concrete surfaces throughout the house. Photography© C.F. Møller Architects.
