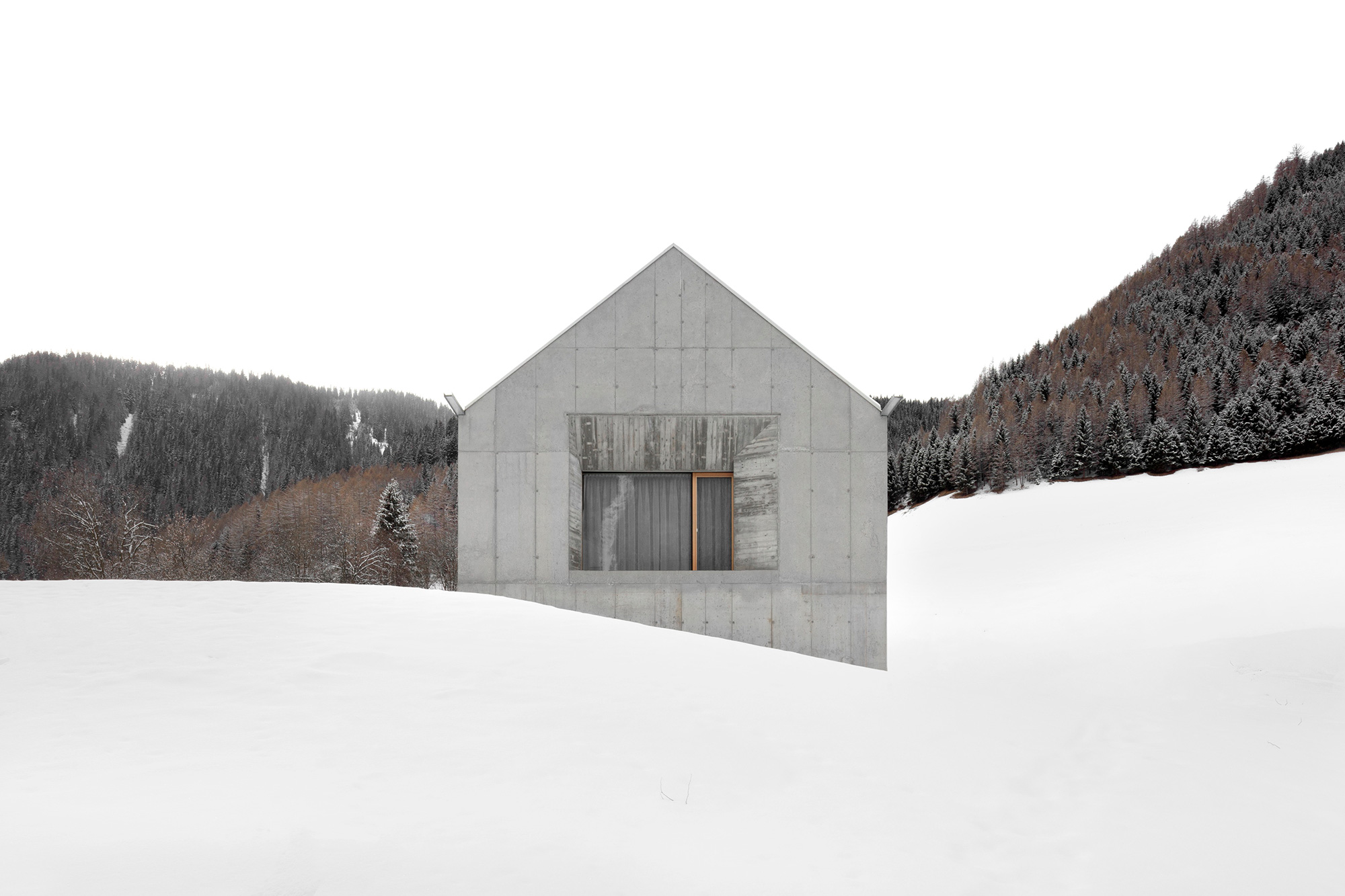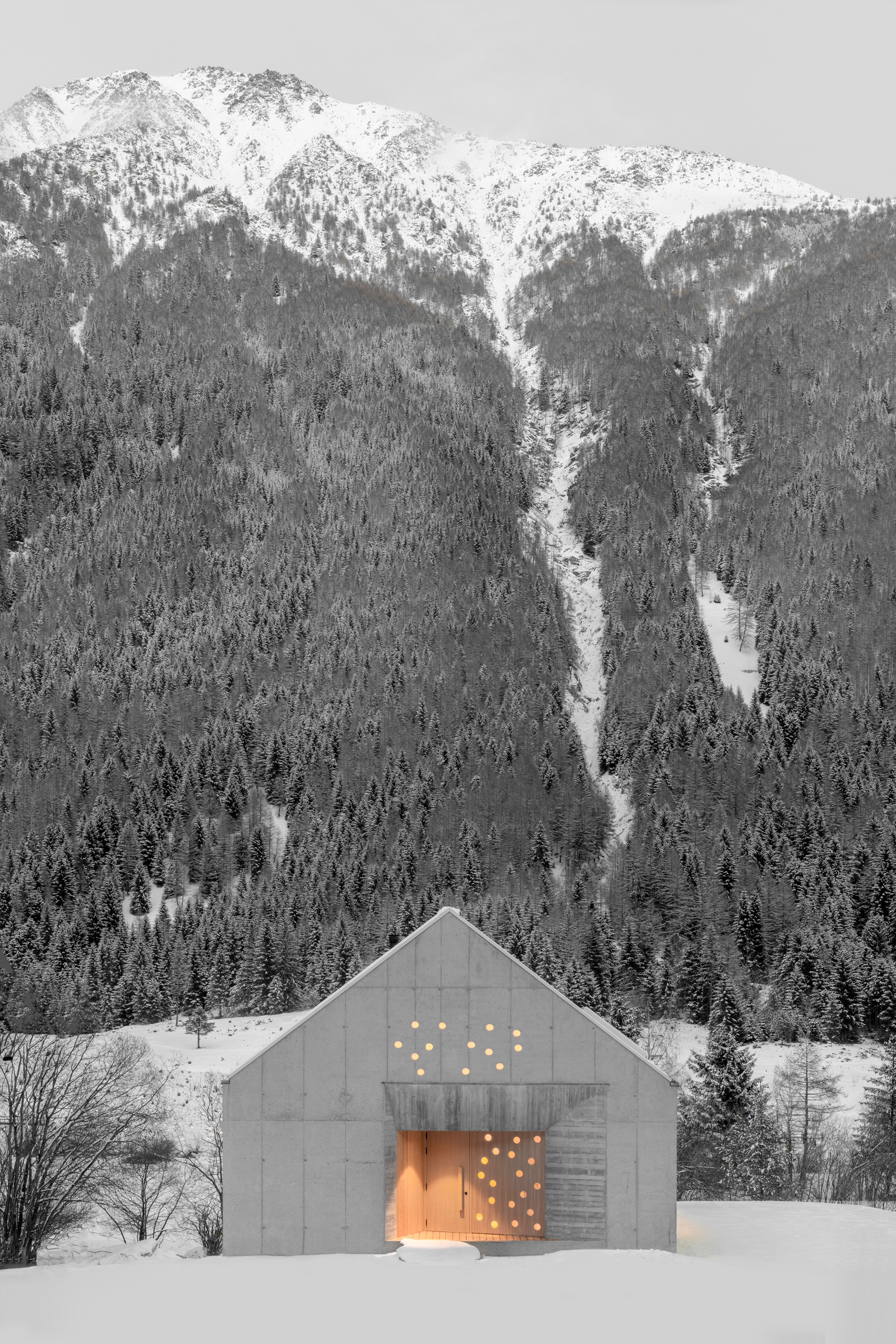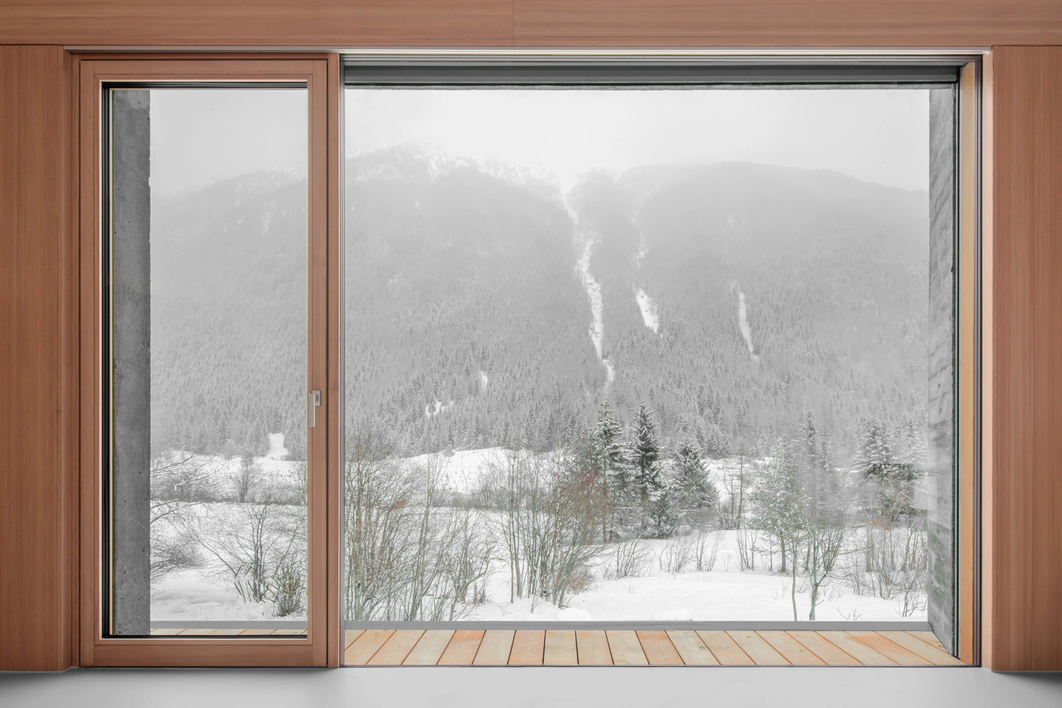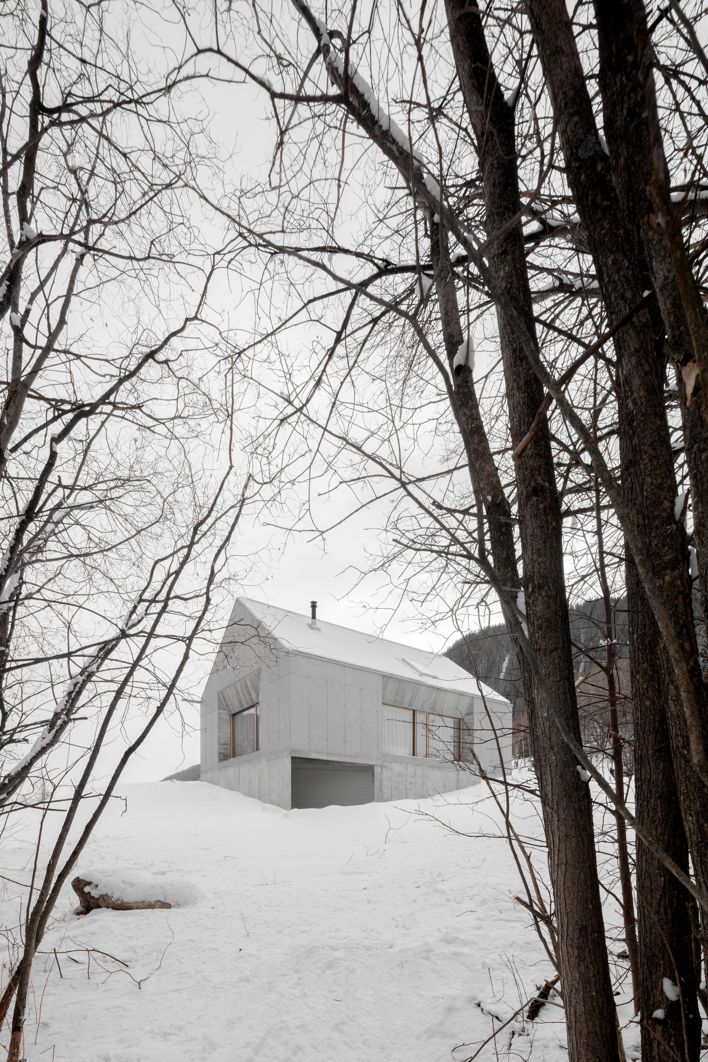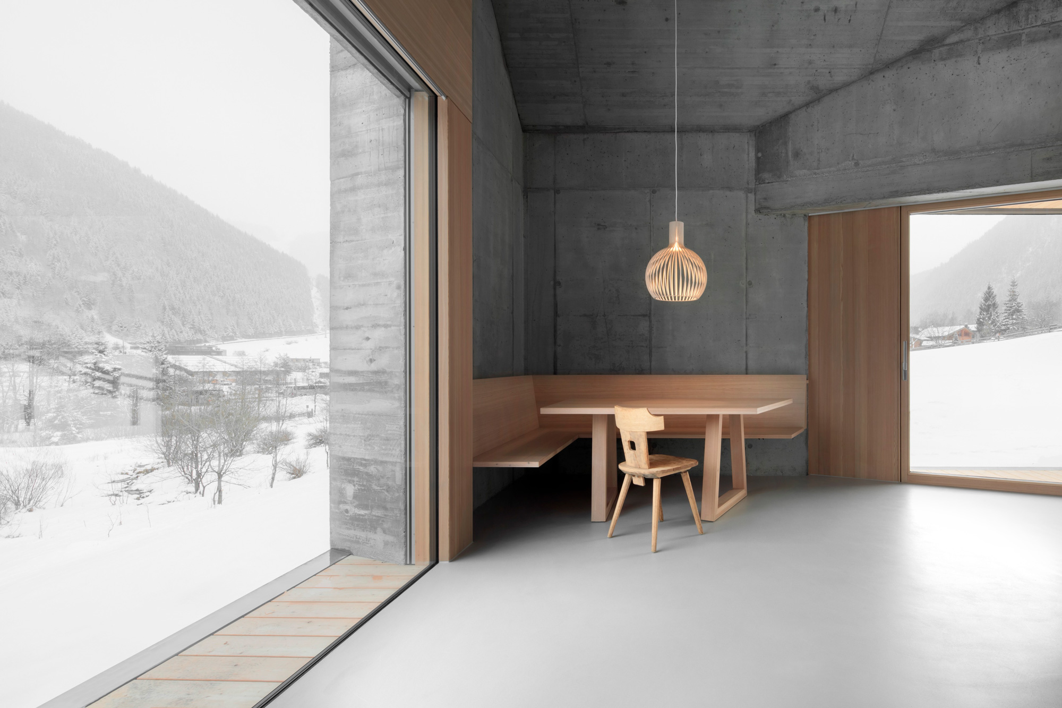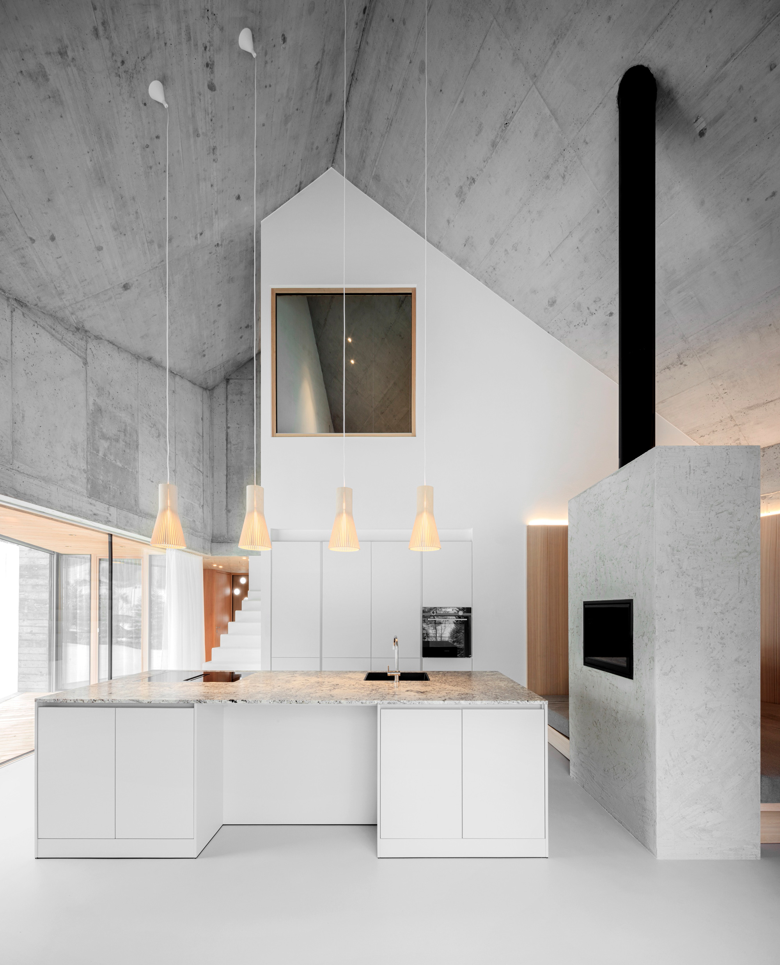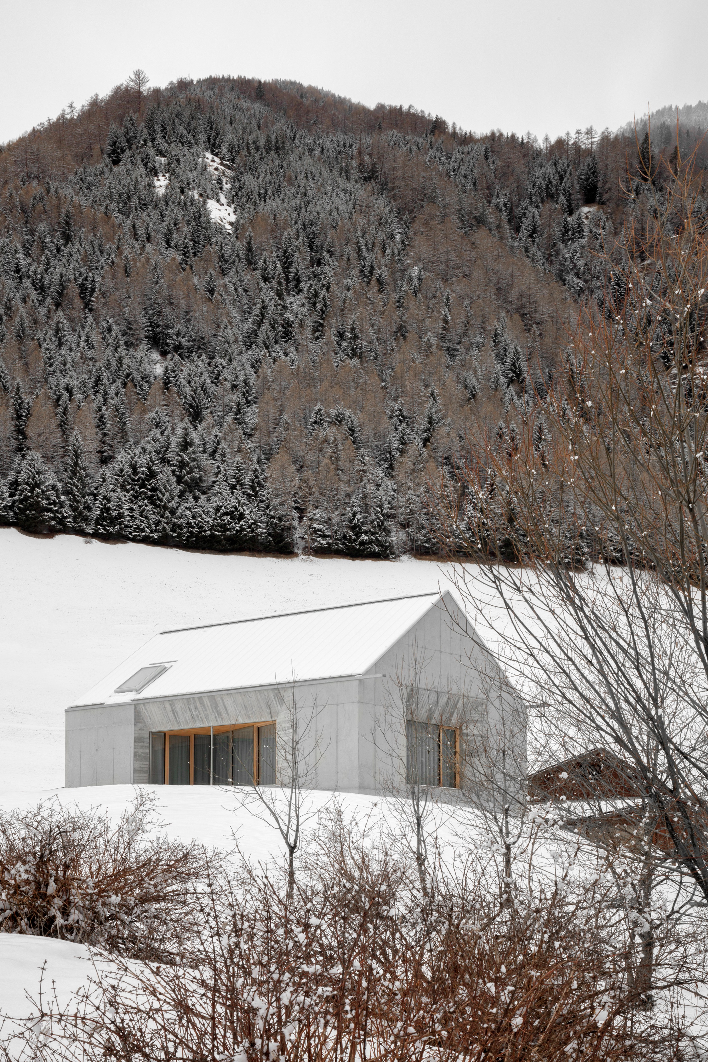A concrete gabled house nestled in the Italian Alps.
Built in a rural area in South Tyrol, northern Italy, Viktoria is a concrete house that re-imagines vernacular architecture. Architect Andreas Gruber designed the home as a nod to the surrounding agricultural setting, traditional houses, and rural barns. Featuring a simple, gabled silhouette, the dwelling strikes a bold figure in the landscape thanks to the use of concrete. Similarly to another house completed by the architect, Viktoria boasts thick concrete walls and recessed windows with timber frames. The house has three levels that make the most of the limited footprint. While the basement contains the garage, cellar and utilities, the upper two levels contain the living spaces.
On the ground floor, there’s an open plan kitchen and dining area as well as a raised platform with Japanese-inspired seating on the floor. Here, pillows provide a cozy way to relax or a space to play with the children. Large glass doors open this floor to a terrace that in turn overlooks the spectacular Italian Alps. The ground floor also contains the master bedroom and a bathroom. Located at the heart of the house, a staircase links all three levels. Upstairs, there are two more bedrooms along with a bathroom. On the roof, a large opening frames both the snowy mountain peaks and the sky.
The architect used low-maintenance, extremely durable materials for the build. Apart from the concrete with a textured surface, a material that links the design to the mountainous landscape, the house also boasts larch wood furniture and timber wall paneling. Elegant lighting completes the minimalist interiors. Photography© Gustav Willeit.



