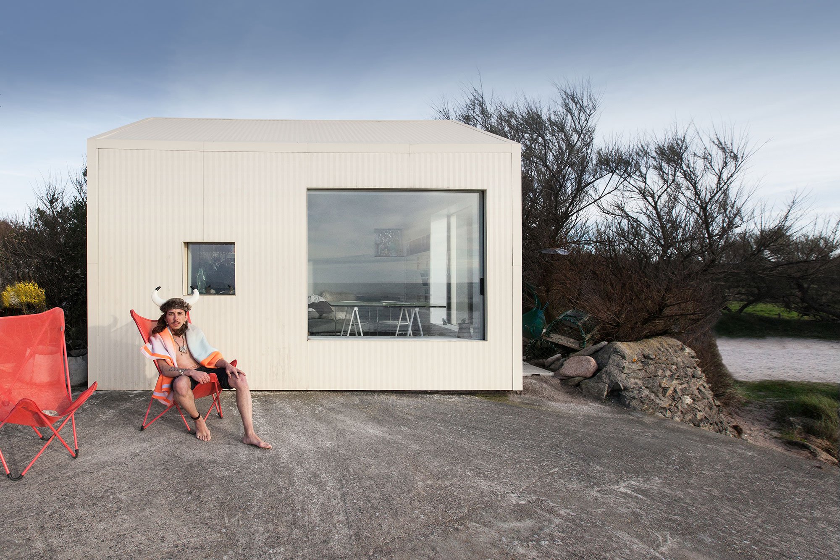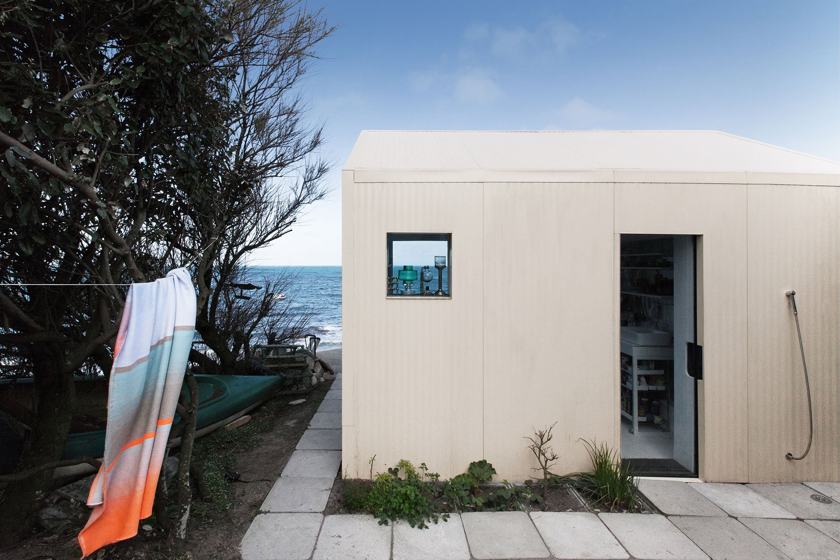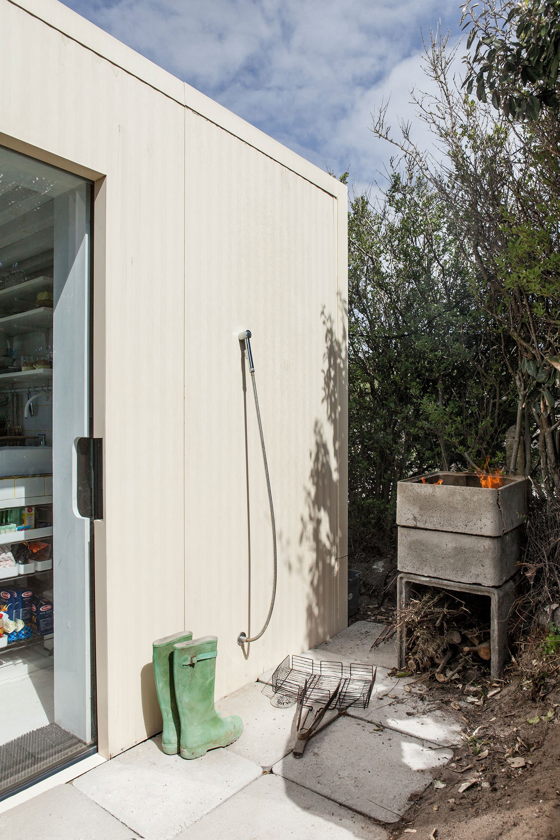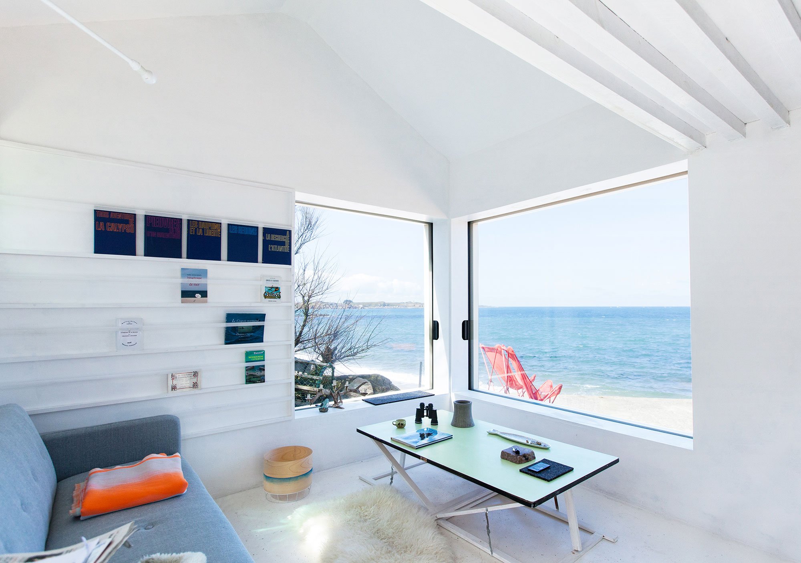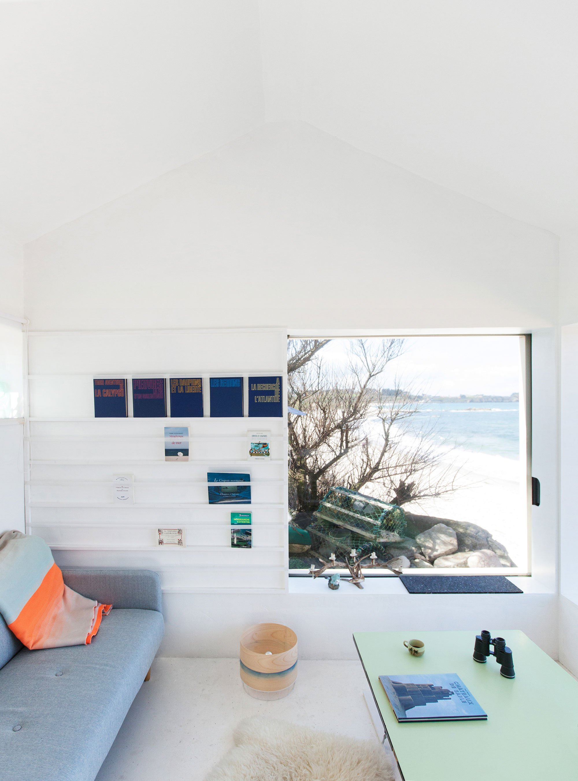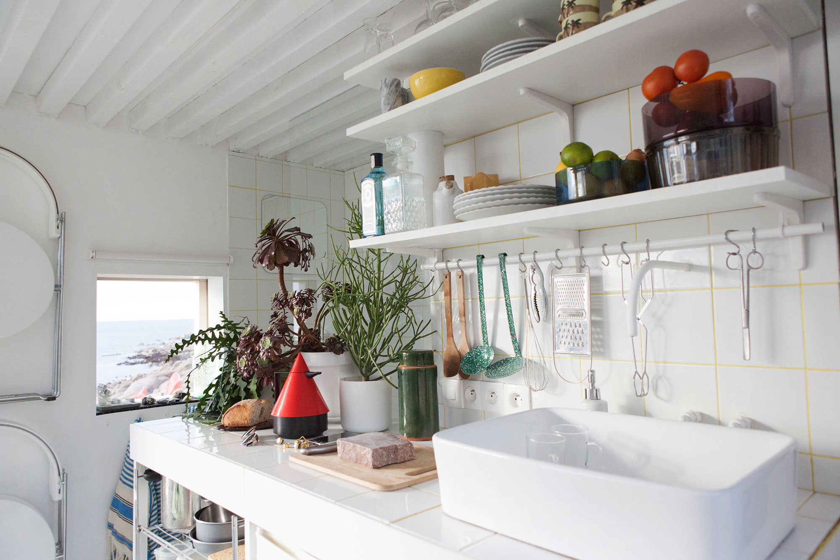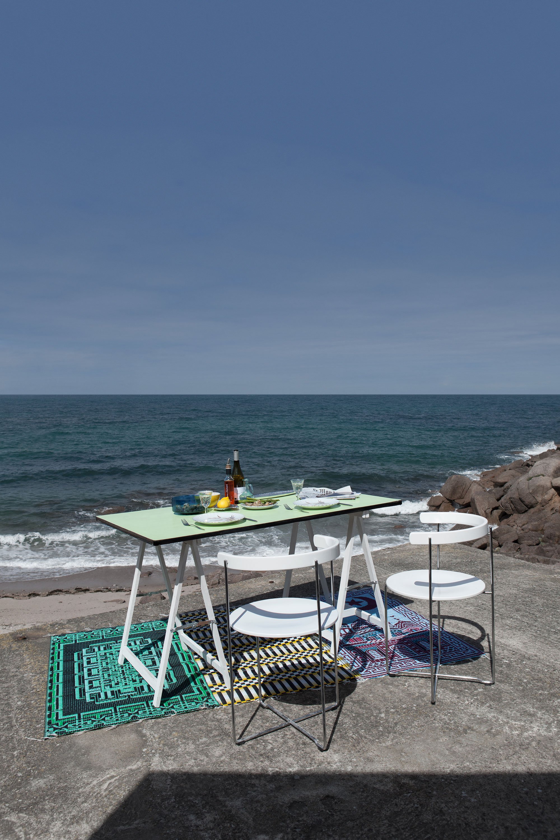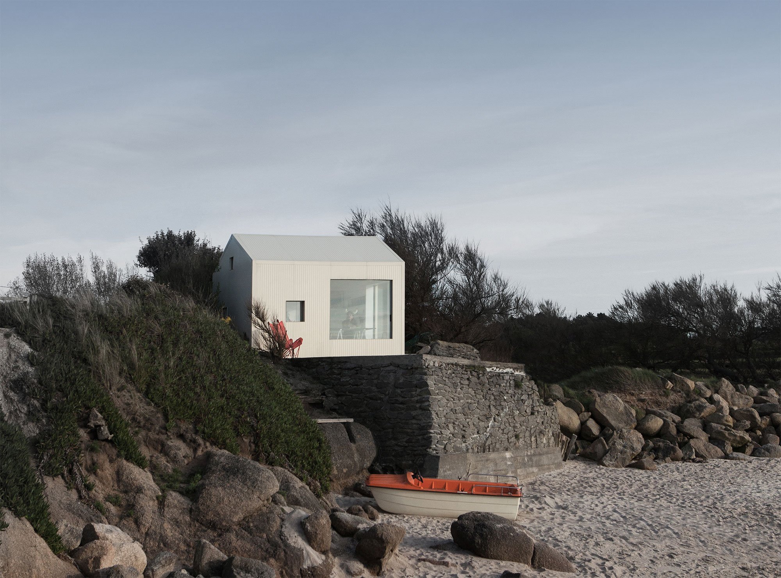When tasked with re-purposing an ancient concrete shell on the Contentin Coast in France, FREAKS Architecture opted for simplicity – crafting a high-functioning modernist shoe box that epitomizes living big in small spaces.
This tiny, minimalist structure with a perfect gabled roof occupies a quaint rectangular footprint perched atop a rocky seaside cliff. The existing building served long as a modest fishing shack before being transformed into the one-room dwelling you see today. A few well-placed openings provide access and view to the surrounding marine landscape and cascading beach below.
The interior maximizes functional efficiency of space paired with extreme material and architectural expression. A quiet sleeping loft looms above the main living space, which doughnuts itself around a central core used for utility consolidation, storage, and structural support. Everything is painted white, giving the space a natural brightness that makes it feel larger than its square footage would indicate.
Due to local coastal land use codes, the architect was confined to using only the footprint the existing structure provided. This led to a few quirky (and endearing) design decisions – such as pulling the shower out of the interior so one can clean themselves in the way Mother Nature intended. Moves such as these give the Seaside Summer House undeniable character, and act to tell an engaging story of the design process and the history of the 70 year old structure that inspired it.
Living in the Viking Seaside Summer House is about as simple as the structure itself. The usable space is reserved only for the most basic tenets of human shelter. There is a sleeping loft, a small lavatory, a one-person galley kitchen and a surprisingly spacious living area. This kind of modest habitation promotes a certain wellness of mind, body, and soul that simply isn’t achievable by having more space than you actually need.
As an object of design, the dwelling does no more than it needs to to provide a clean, bright, and aesthetically stunning seaside cabin. As an exercise in minimal living, it achieves a level of functional clarity rivaled by few other tiny homes. Photographs © Jules Couartou



