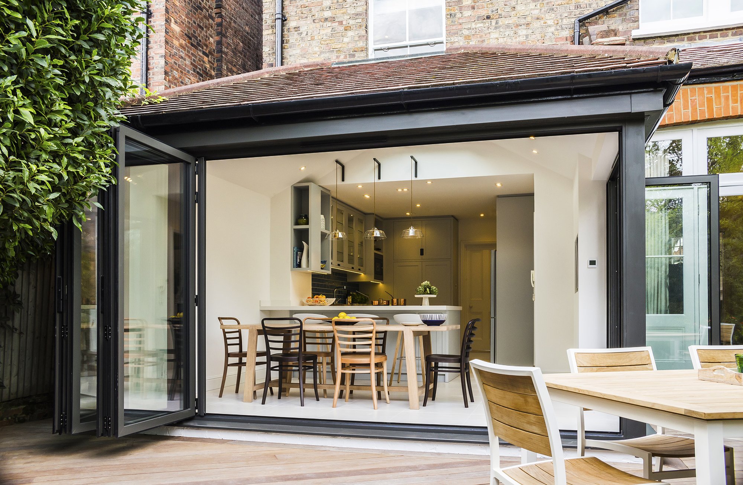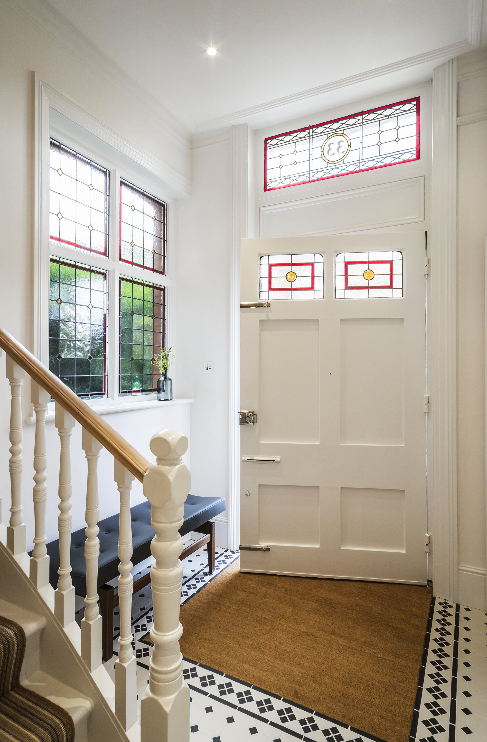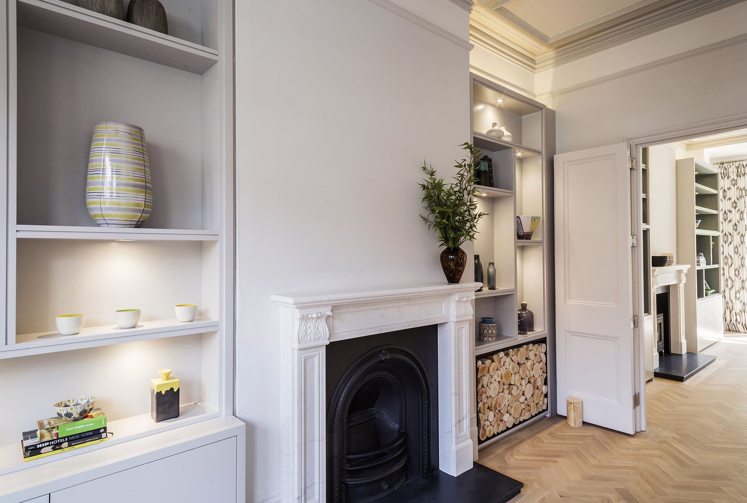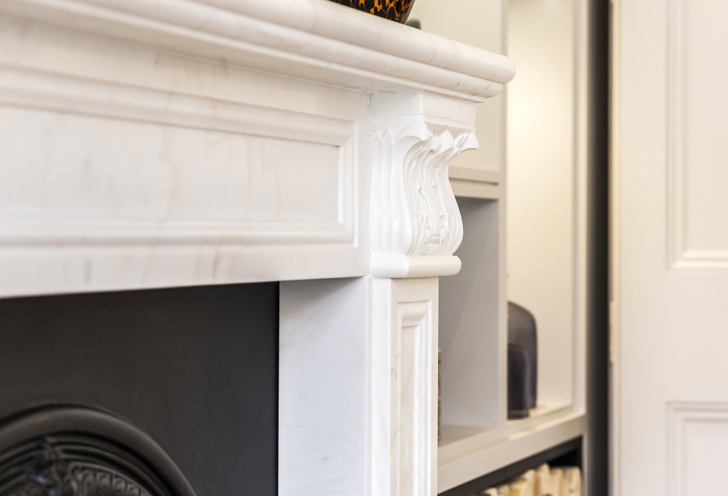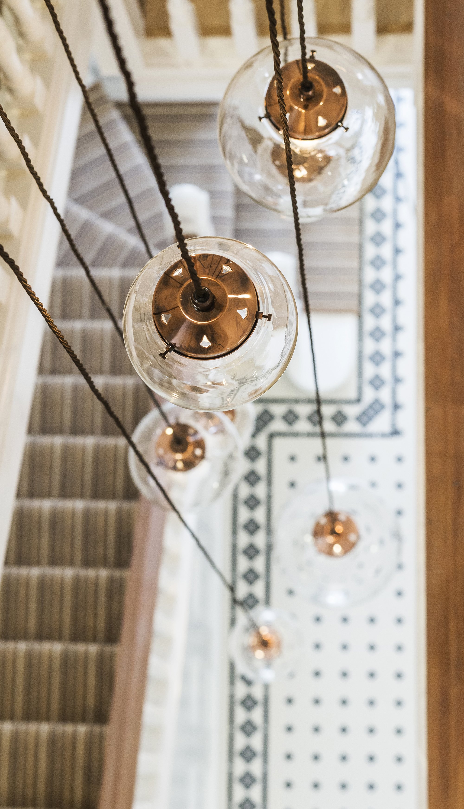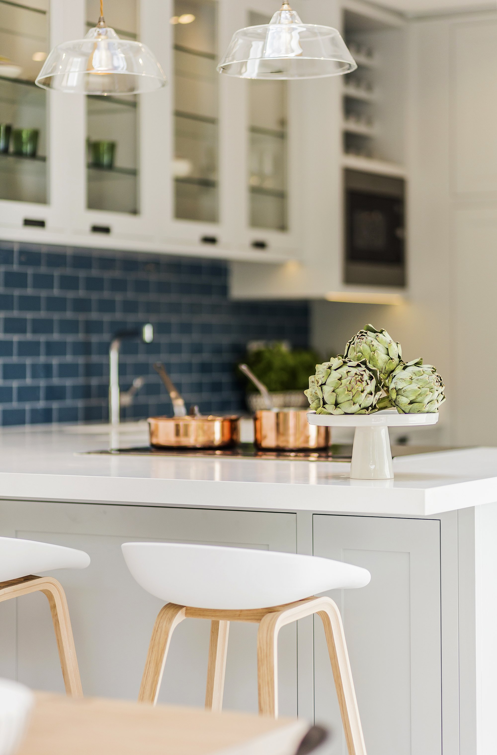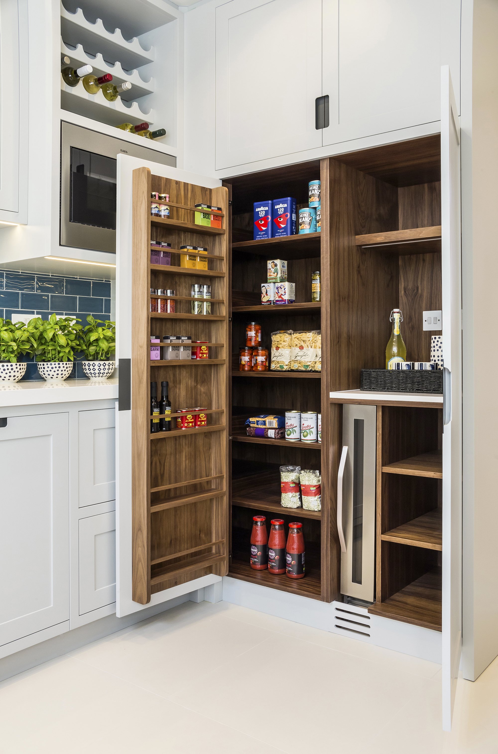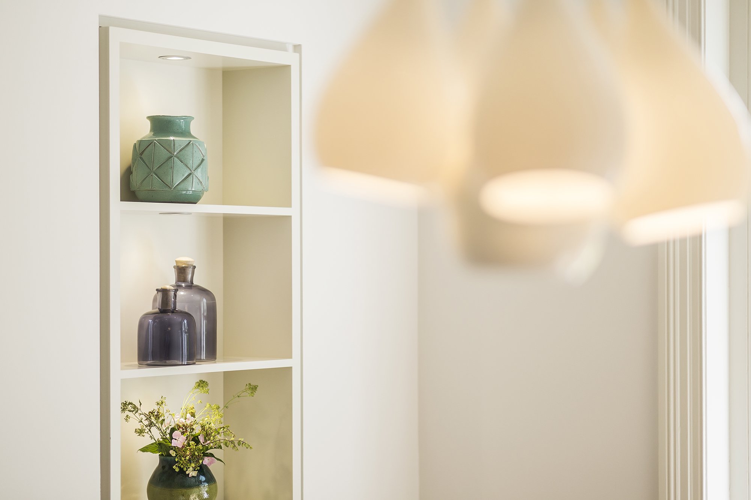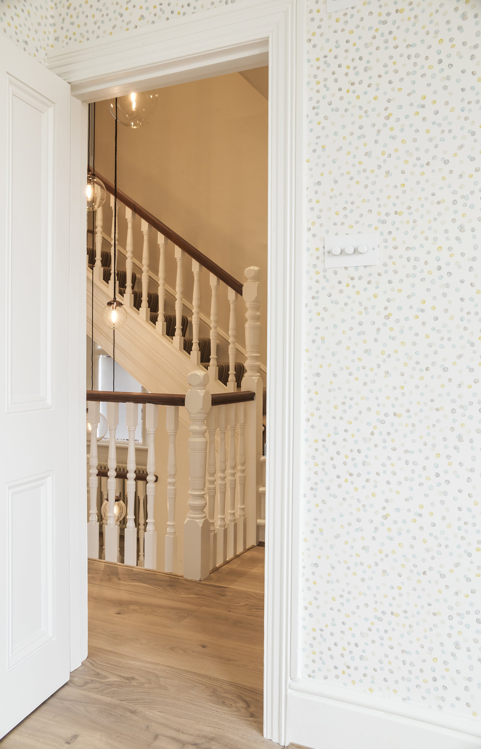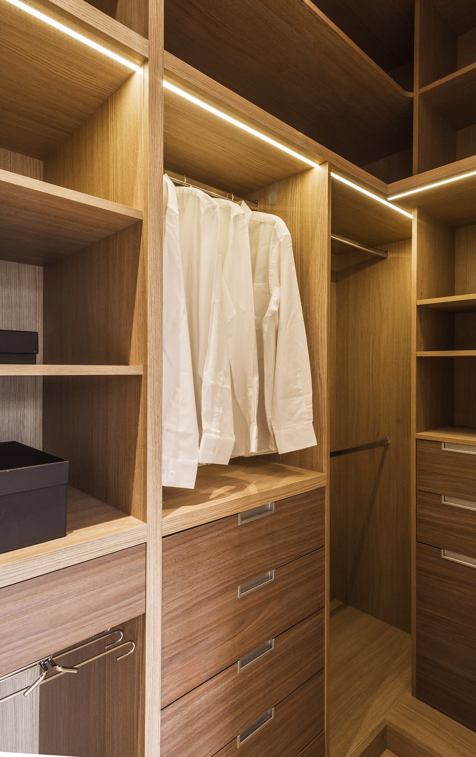Highlighting the character of a Victorian home with modern touches.
The owners of this charming Victorian townhouse in Highgate, North London, hired local firm LLI Design to transform the dwelling into a warm home. Although in a relatively good condition, the house had many dated elements as well as hidden or even missing original features. The studio made the most of the layout of the three-story house which included spacious rooms, a beautiful garden, and period features. The team focused not only on enhancing the Victorian feel of the interior, but also on bringing contemporary touches to link the two eras.
With 230 sqm spread over three levels, the dwelling also features a basement that became a much-needed extra storage area. On the ground floor, the entrance hallway now boasts a custom stained glass window above the front door. This element brings light, color, and texture. Period style black and white tiles with a border pattern also enhance the brightness and size of the entrance area. In the stairwell, a Nigel Tyas copper and glass pendant light creates a dramatic focal point.
The living room and dining room have new light gray oak parquet-style flooring as well as traditional white marble fireplaces. The rooms feature bespoke gray joinery and asymmetrical shelving with integrated spot lighting. A black steel storage for logs gives the space a rustic feel. To accentuate the shape and character of the ornate plaster ceilings, the studio painted the relief in contrasting shades of gray.
A kitchen extension brings a contemporary accent to this part of the house. It features folding sliding doors in dark gray aluminum, connecting the kitchen to the garden. Bespoke wood cabinets and drawers maximize storage space and keep the area clutter-free. Soft colors enhance the modern design further. On the first floor, the master suite now includes custom wardrobes, an elegant ceiling light as well as built-in lighting in the shelves. The bathroom overlooks the garden and boasts matte tiles on the floor, a freestanding bath, and a natural stone shelf.
This floor also includes a children’s room, with another child’s bedroom accessible on the second floor. The third level houses a guest bedroom, bathroom, and a study room. Throughout the home, intelligent lighting helps to create moods and change the atmosphere via wall mounted controls or smartphones. Outside, the terrace becomes an extra room while providing the perfect space for al fresco dining. Photography / Styling: Rick Mccullagh / LLI Design.



