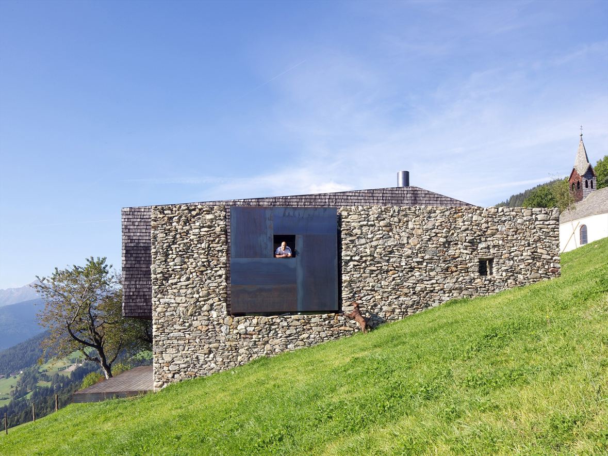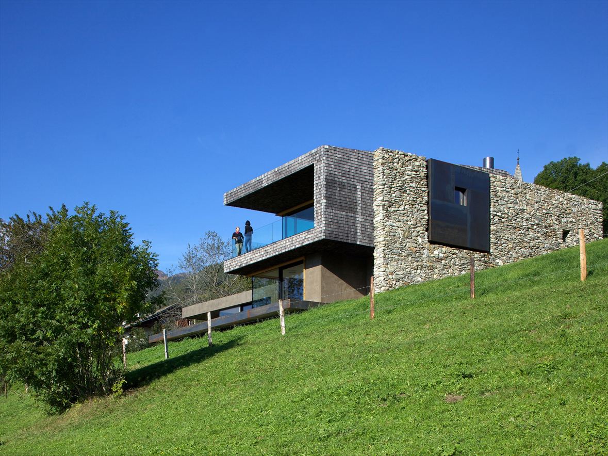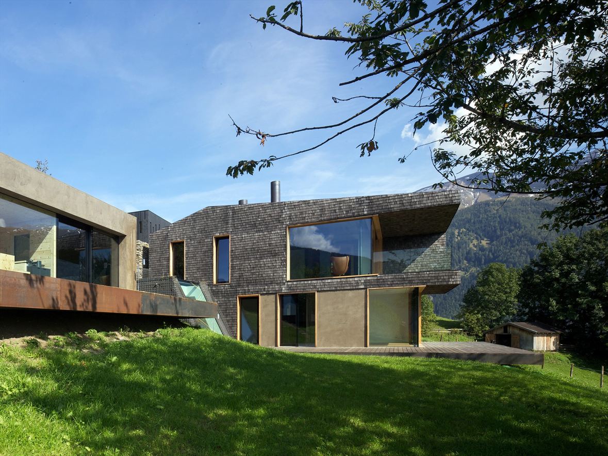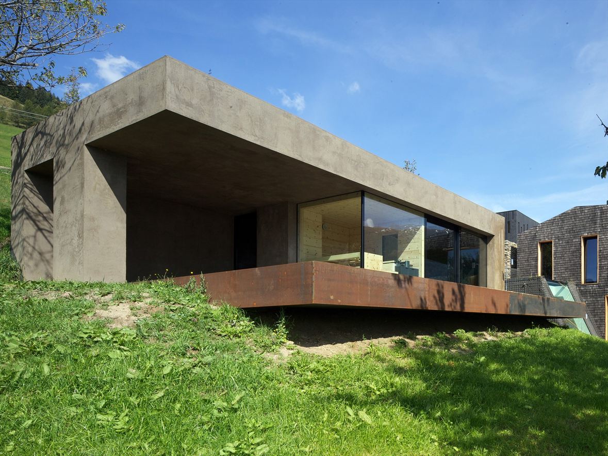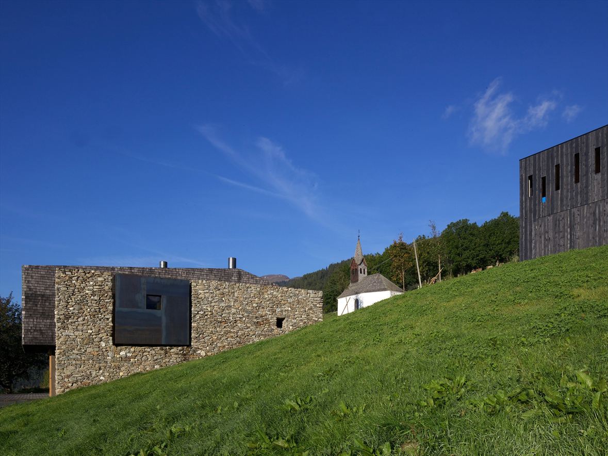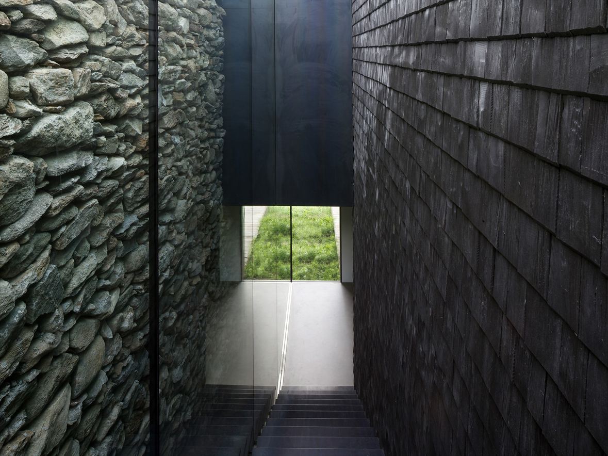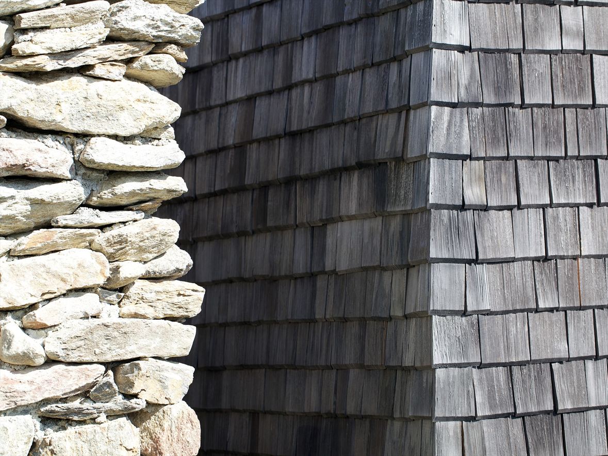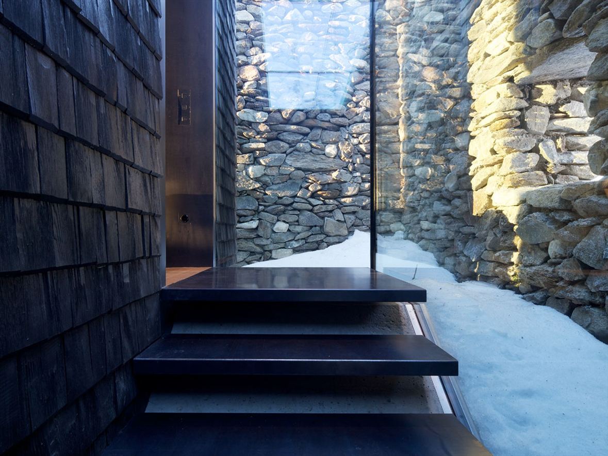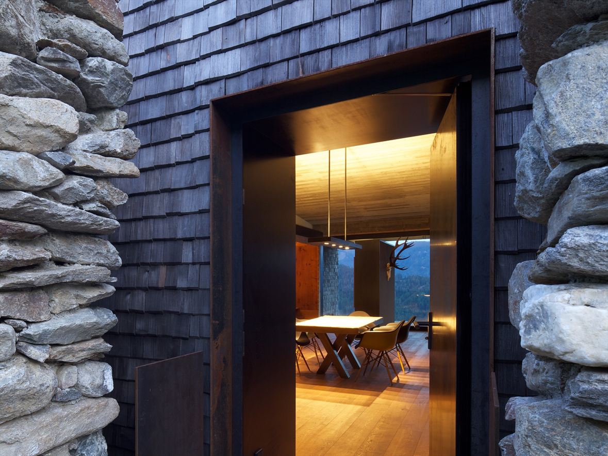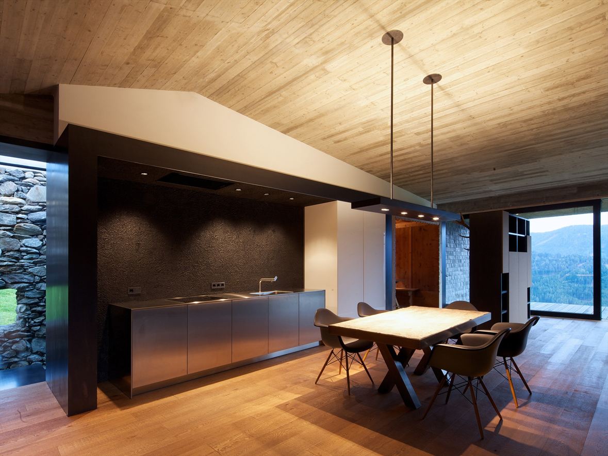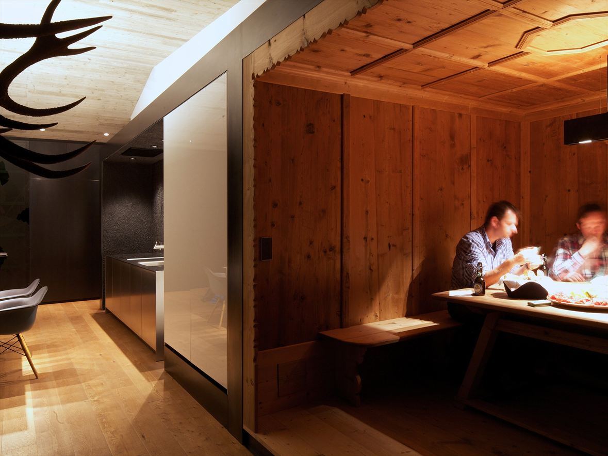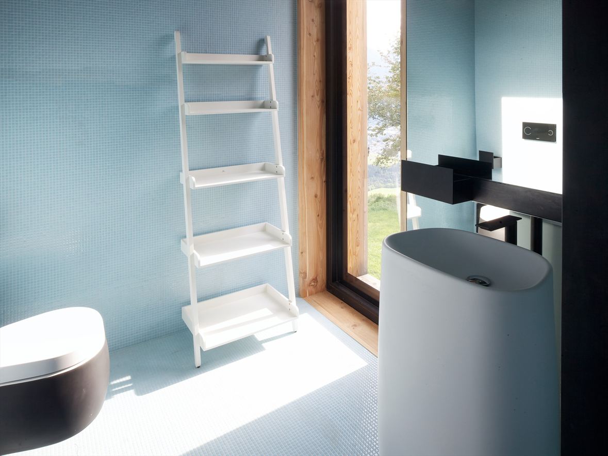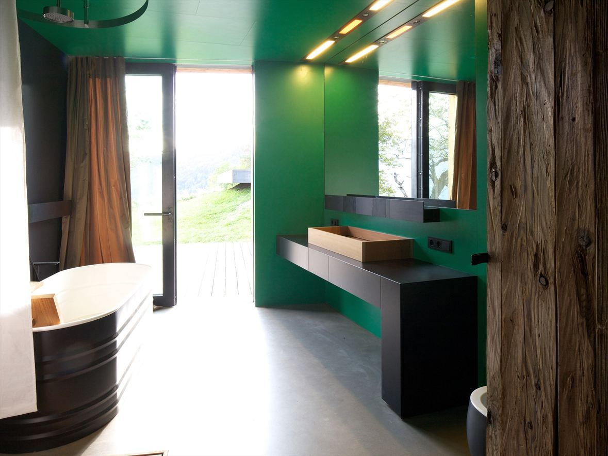Once an old farm house, the Vicino La Cappella now hosts a slew of comforts blending traditional architecture with the natural beauty of the abundant landscape in Sterzing, Italy. Bergmeisterwolf Architecture designed this vacation home to harmonize well with the nearby antique chapel buried within the surrounding mountains. They were able to wrap the stone walled body of the house with shingles to create a playful dance for architecture, art and land to weave together accordingly. The four buildings adjacent to the home are a brethren of structures that interact with each other to give the home more of its architectural strength. A small metal bridge gives access to the main building and the ladder placed in a glass room leading to the sleeping quarters gives a striking focal point to some of the magnificent features of this house. Materials of concrete, glass, wood and steel define the components of the interior. A space opens up from the entrance to reveal a steel bathroom, a kitchen with a microwave made of vintage tiles and a living room. A fusion of old materials and new were used throughout such as a bright green body-in closet behind an ancient stone wall room and bathroom. The covered terrace opens up views to the large greenery of the valley adding to the final touch of tranquility to this lovely abode.



