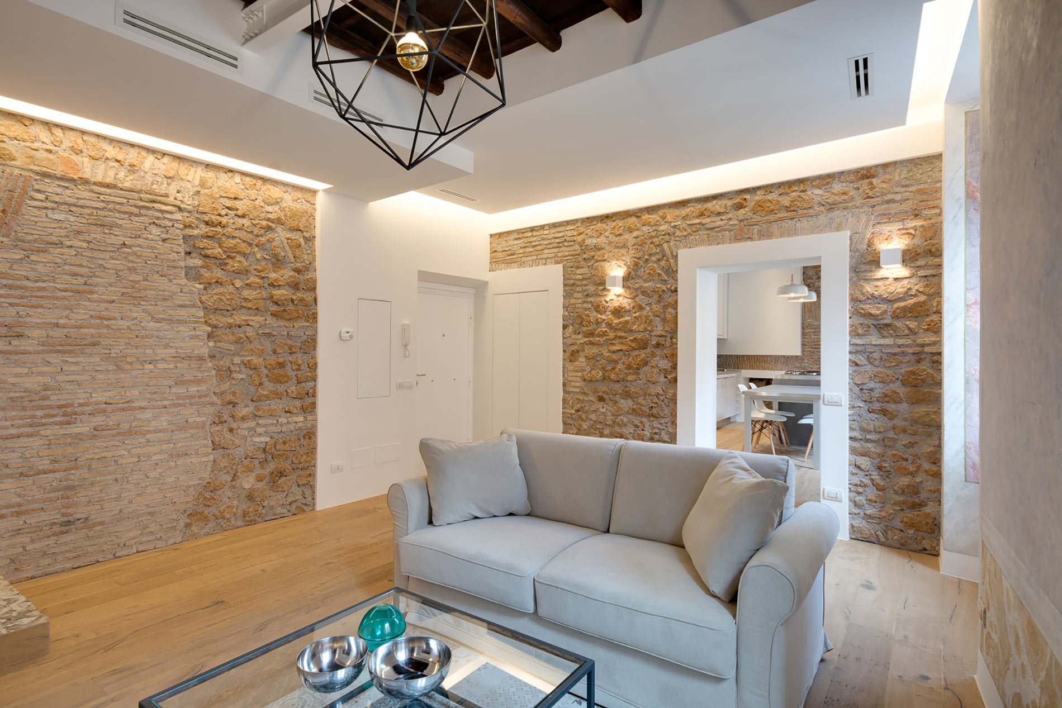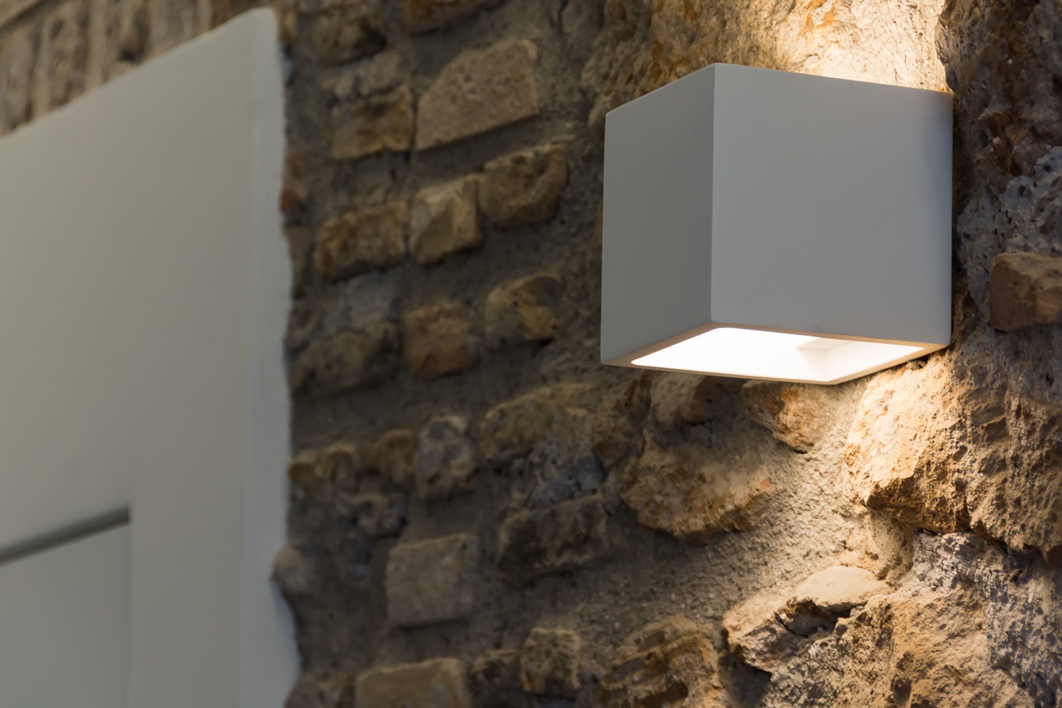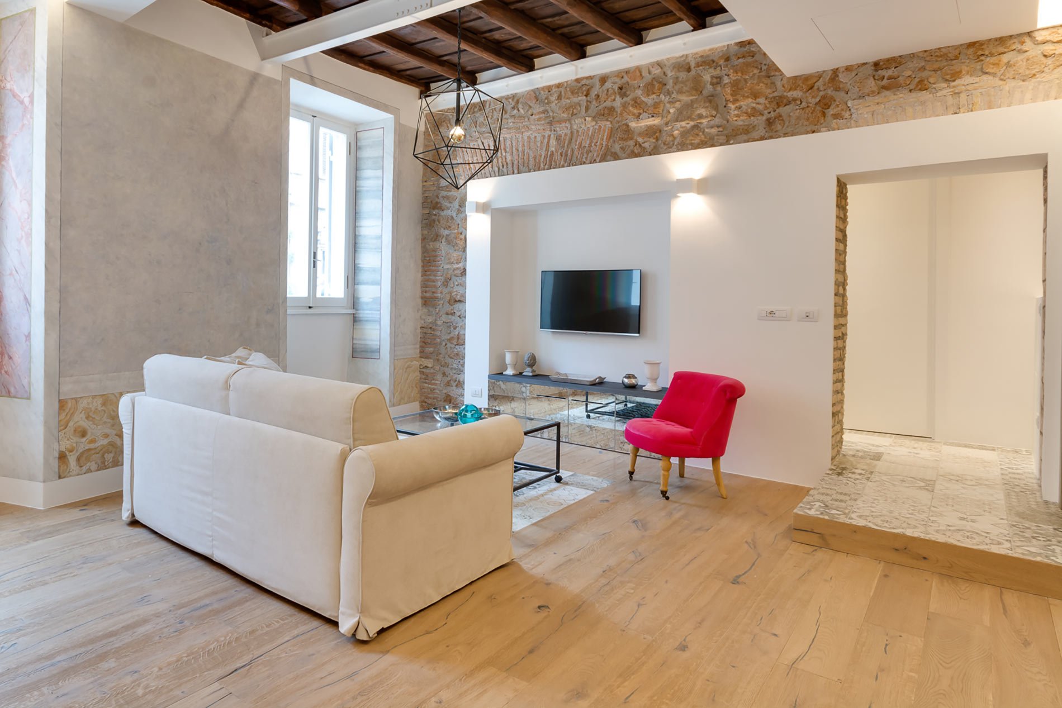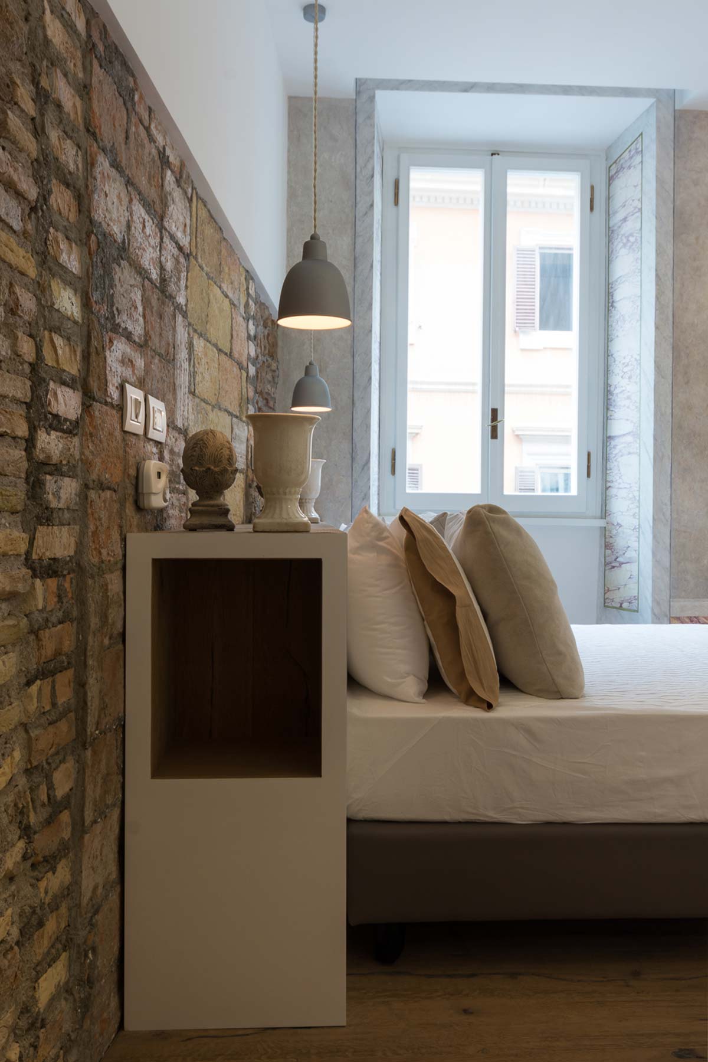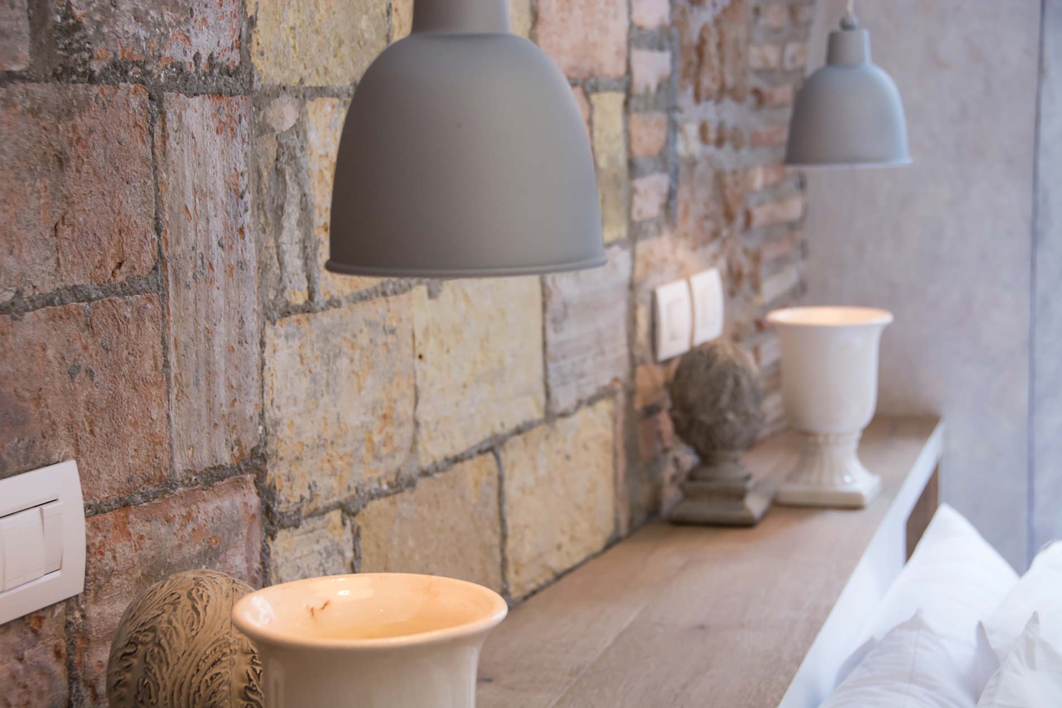When renovating a historic building, it’s always important to keep in your mind a ratio of the work dedicated to preserving what’s there as it relates the work dedicated to remodeling to meet your client’s needs. For the Via Sistina apartment renovation in the heart of Rome, architect Serena Romanò made the wise choice to lean that ratio more towards preserving its historic qualities.
The building that houses the apartment dates back to the 17th century, putting it in the same period as the nearby Spanish Steps.
The building that houses the apartment dates back to the 17th century, putting it in the same period as the nearby Spanish Steps, so it was important from the get-go to not lose this valuable connection to Rome’s past through an excessively modern restoration. However, it does have to also function as an up-to-date apartment, so the balancing act seems like its rather tricky. Fortunately, Romanò and her team handled this with the careful composure of archaeologists. When work began and frescoes were found decorating the walls of the dwelling, the restoration of these became a top priority. Also of importance were the many original textures of the walls, tiling, and wooden floors. What could be preserved was, and when the floors were found to mostly be unsalvageable, the new flooring was finished to echo its original beauty. This kind of move is not just to make the home feel “historic,” but deftly shows that the architects understood how well that type of finished wood floor would interact with the masonry walls that surround it, and the echo helps maintain this interaction. The division of the space into a master bedroom, guest bedroom, living room and kitchen led to the need to add partition walls here and there, but for these the choice to use simple white additions helps emphasize the existing materials through contrast. One of my favorite parts though is found within one of the new bathrooms, which for the walls of the shower (which gracefully extend to the backboard of the sink) they used a fairly random tiling pattern that mimics the existing masonry in a novel way. These kinds of moves make the space feel dedicated to preserving its past, but show a knack for inviting people to occupy it not as a museum but as a living part of the Eternal City. Photography © Vincenzo Giglio.



