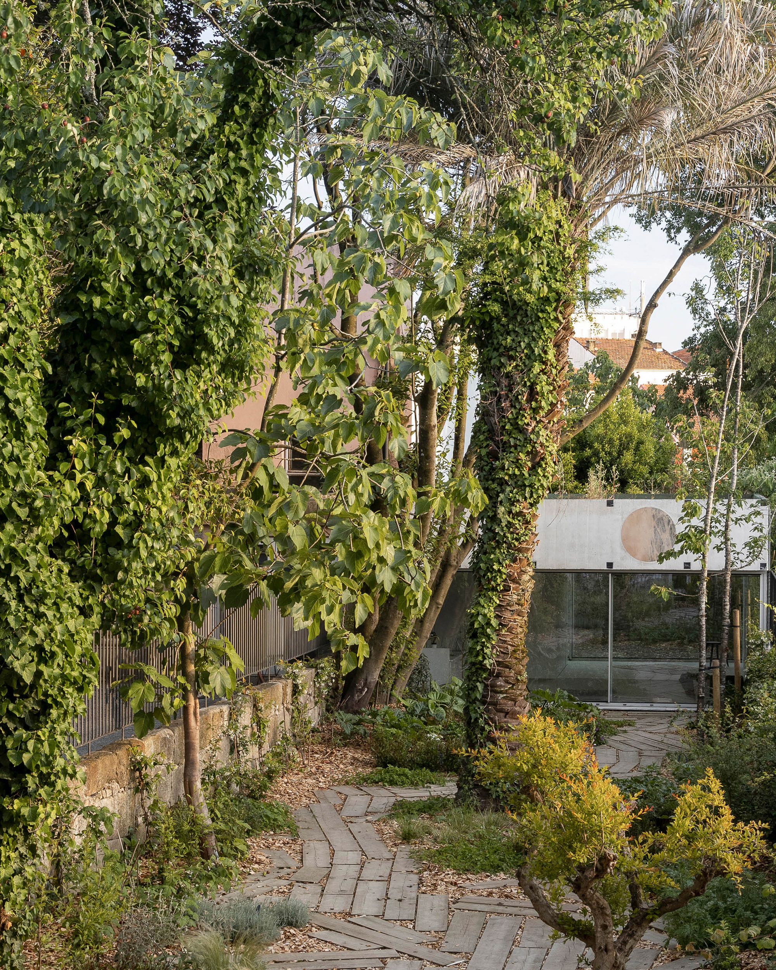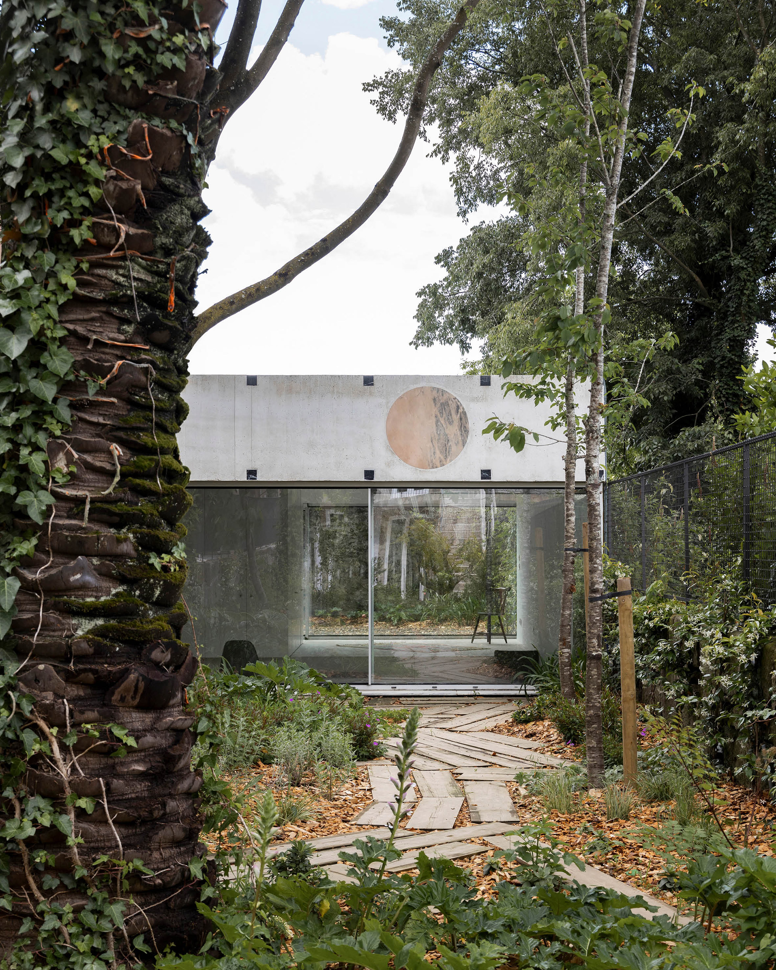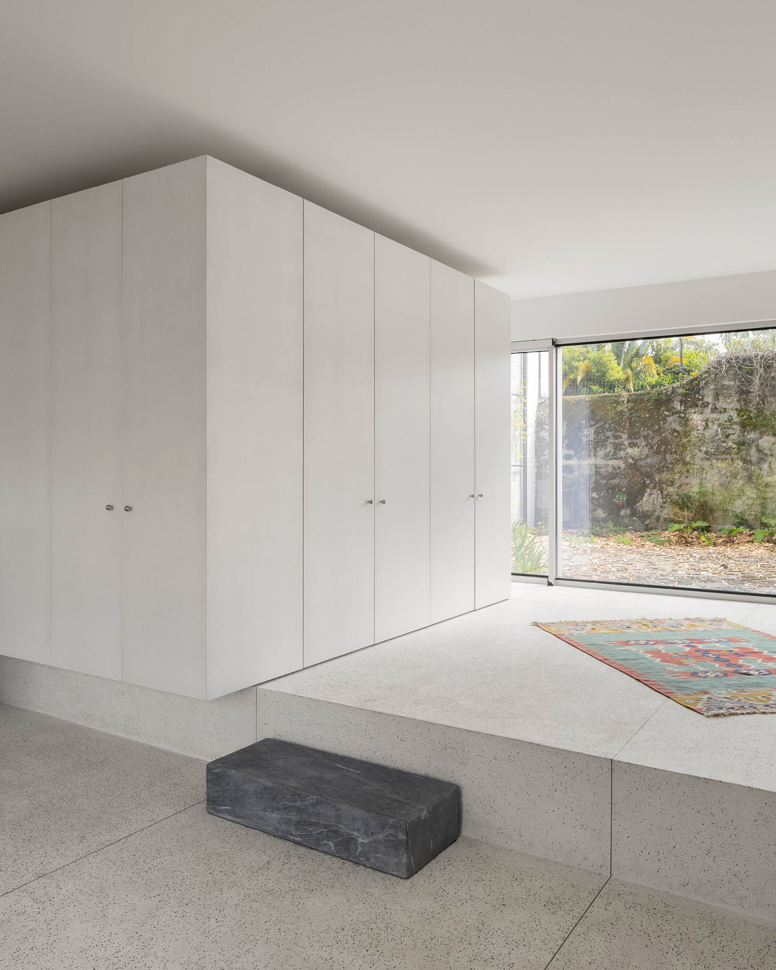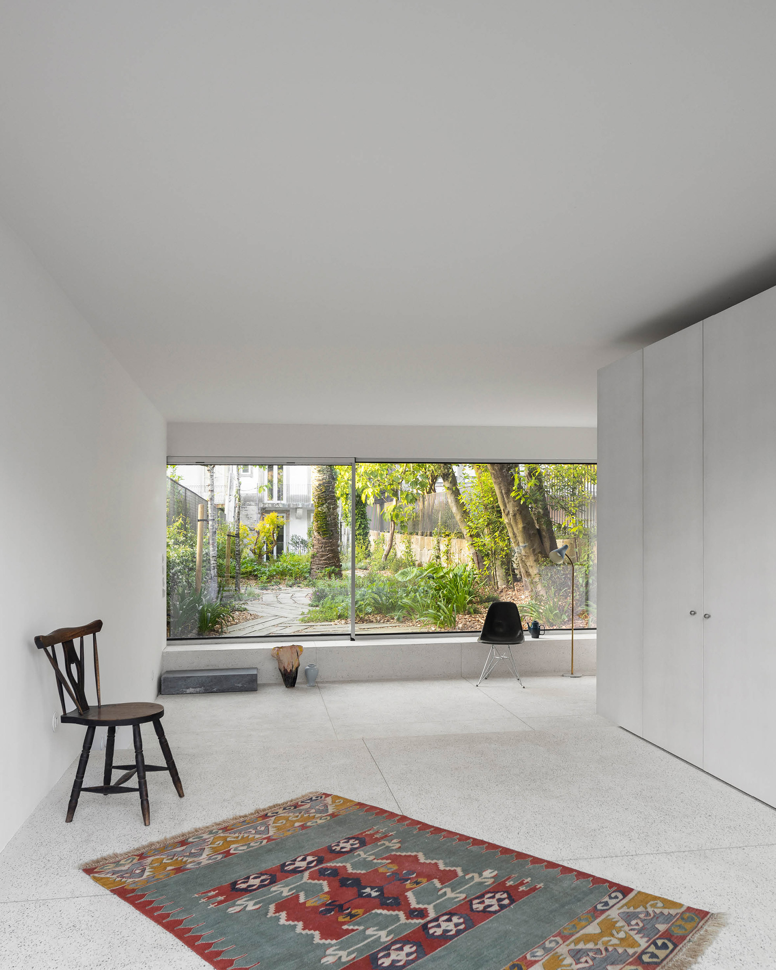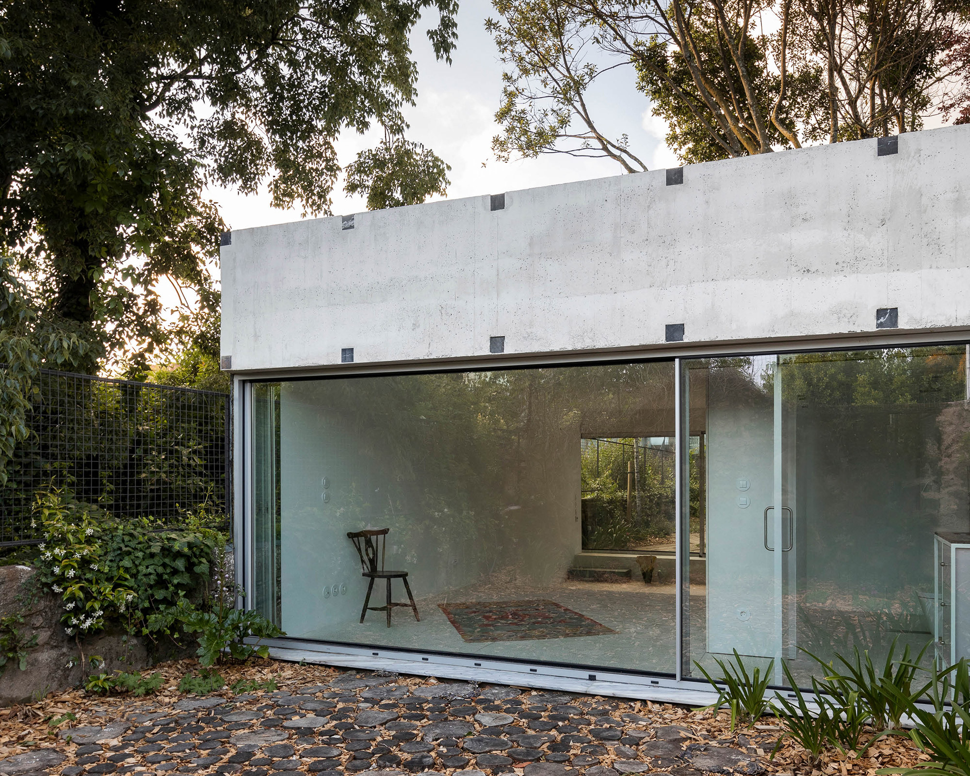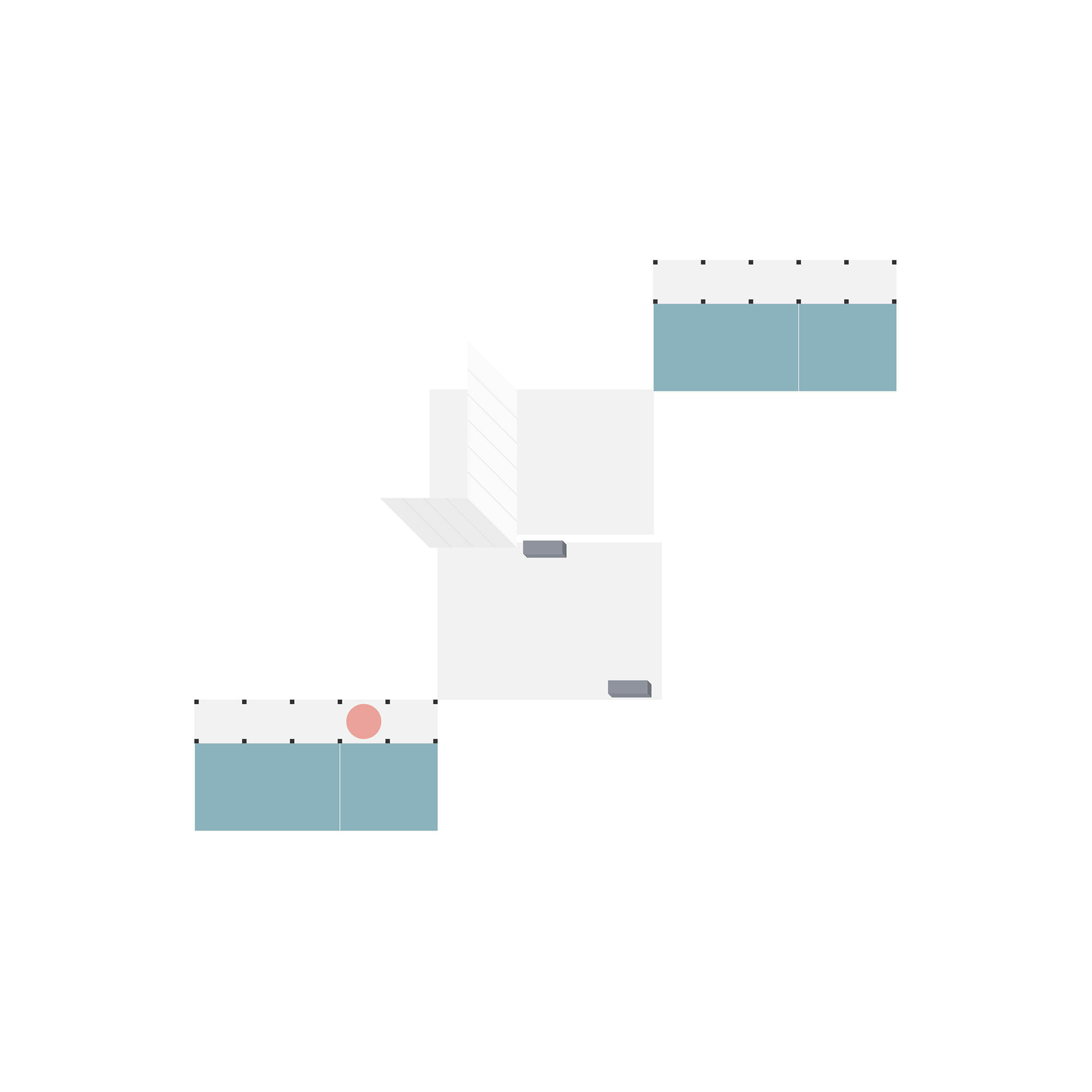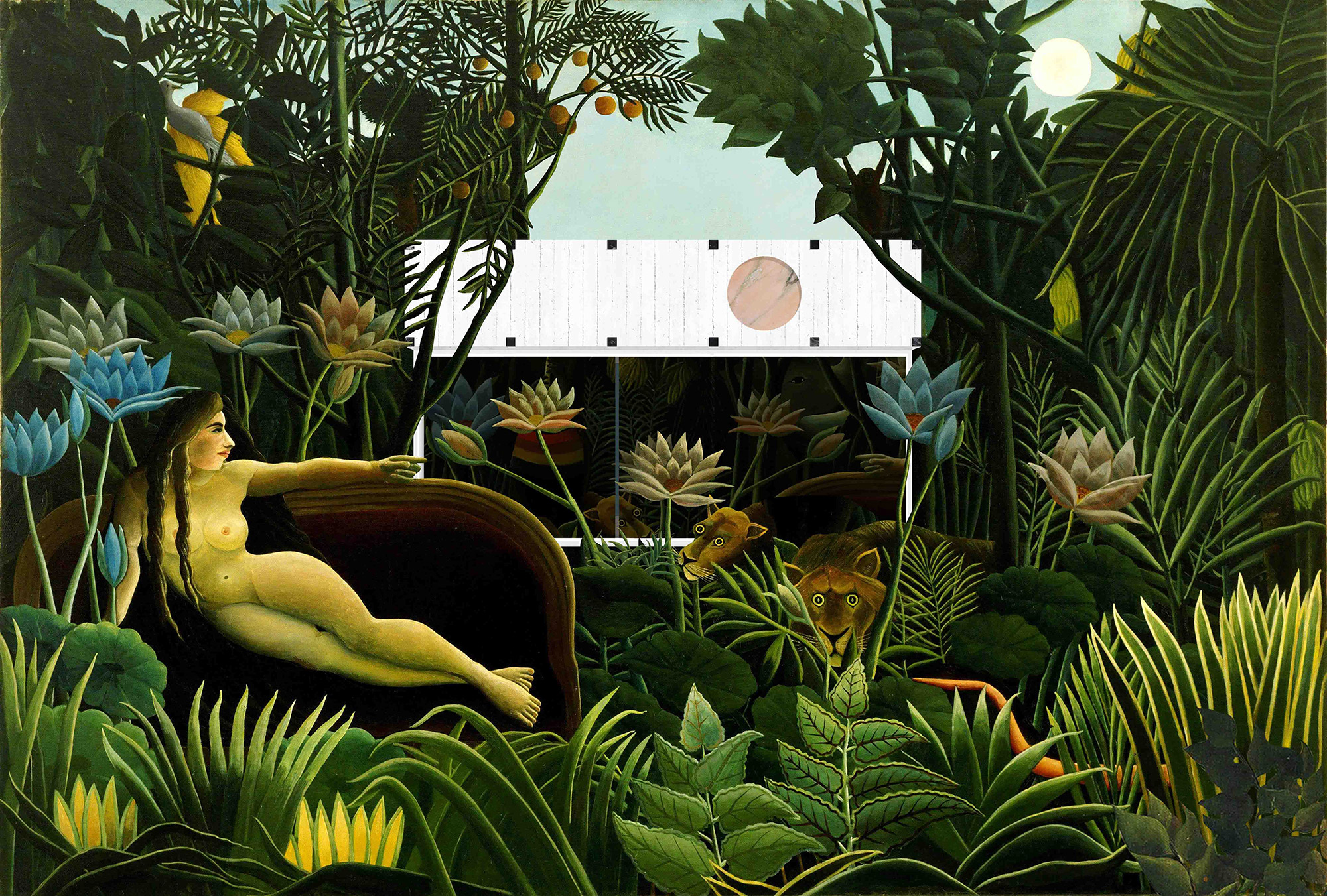A project that takes inspiration from a famous painting.
Built in a lush garden in Porto, Portugal, this house extension has a minimalist design that puts the focus on the surrounding greenery. Fala Atelier took inspiration from Henri Rousseau’s painting “The Dream” to create the concept for the project, named “A Very Tiny Palazzo” by the architects. While narrow and compact, the garden brims with sumptuous vegetation that reminds of the famous artwork. The architects designed the extension with a simple rectangular form but with a concrete crown adorned with precious stones. This solid element spans across the perimeter walls. Glazing makes up the rest of the envelope, which bathes the interiors in natural light and also immerses them in the verdant setting.
The interior is just as simple as the exterior, but centered on materiality and spatial richness. Partially sunken, one area maximizes the connection to the garden. A step separates two levels, thus creating “different degrees of intimacy,” as the studio explains. The longitudinal sides of the extension are the only walls in the interior; they follow the perimeter of the garden.
Inside the glazed volume, a large module contains a bathroom and a storage area. Finished in lacquered wood, it boasts a white surface that matches the walls and ceiling. Its large size creates a deliberate parallel between architecture and furniture. Another smaller cabinet provides extra storage spaces, while a lounge chair and a rug enhance comfort. Glass sliding doors open the interior of the extension to the garden and to a stone path that leads to the main house. On this project, the studio collaborated with landscape architecture firm Oh Land. Photography © Ivo Tavares.



