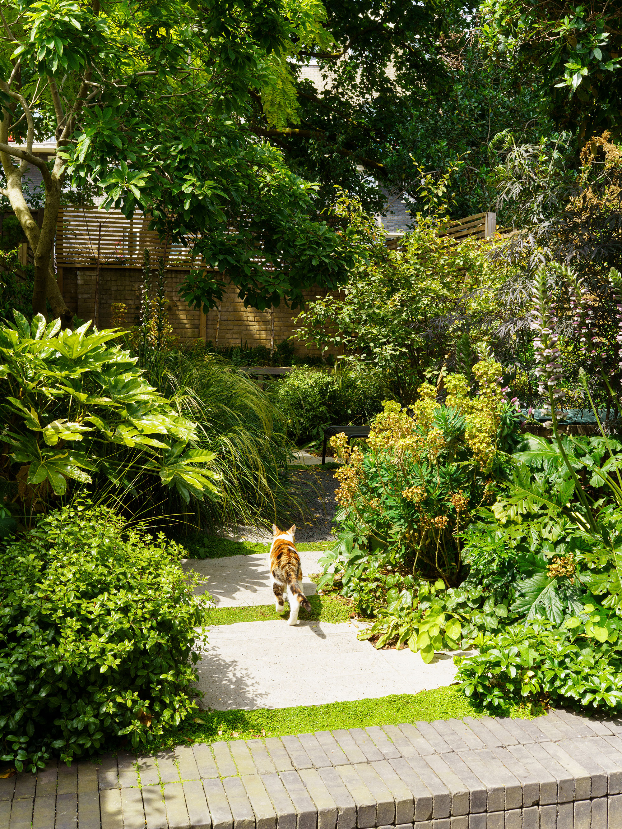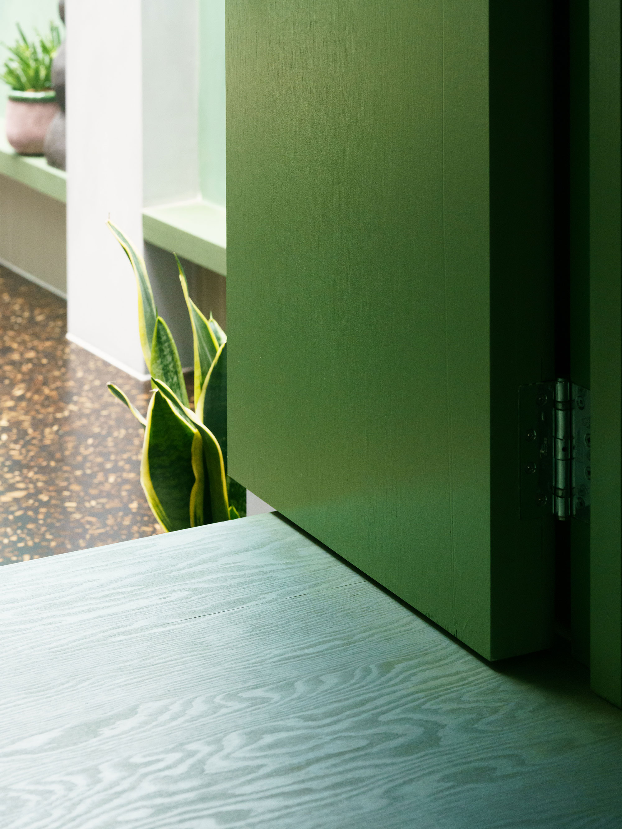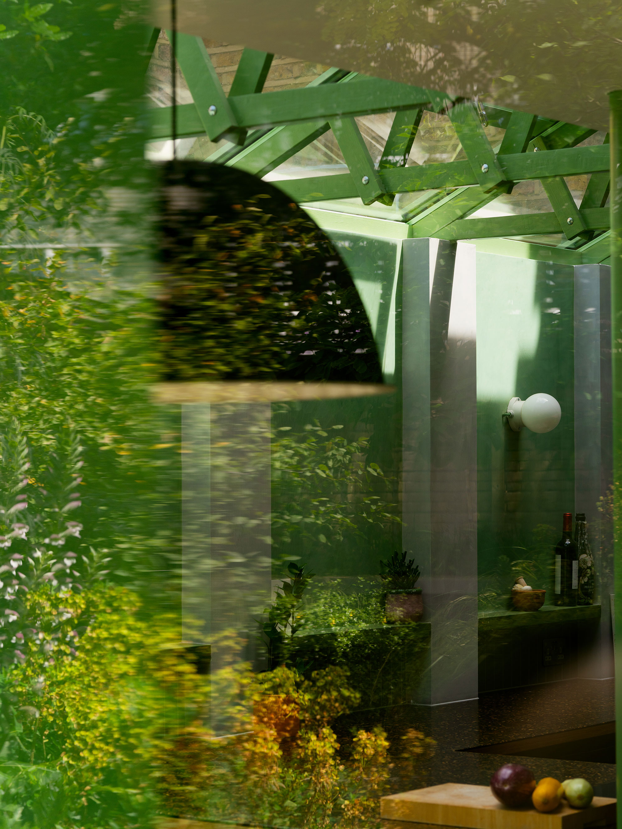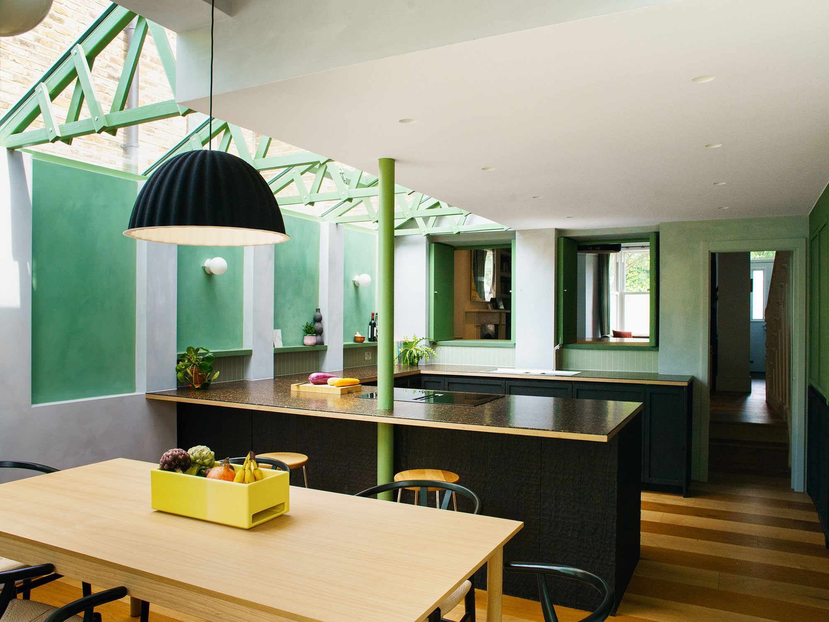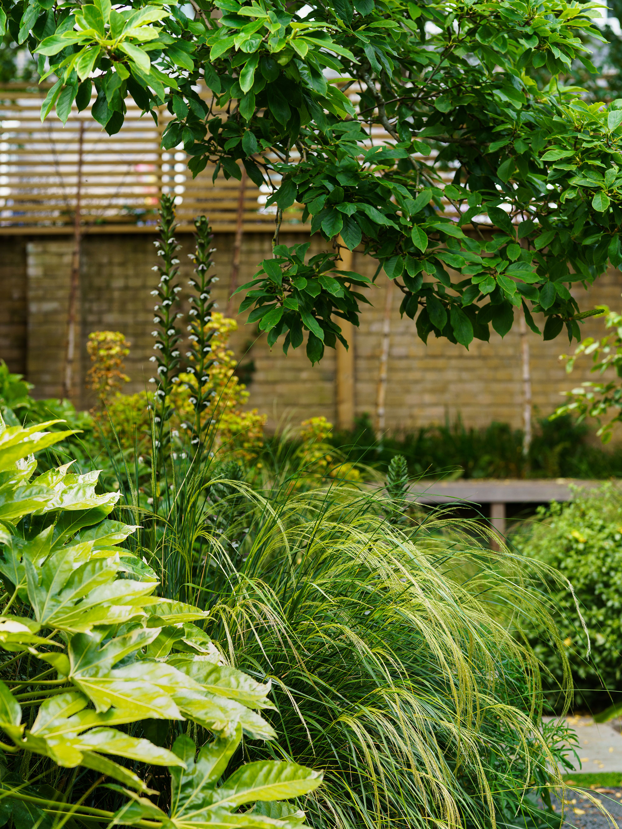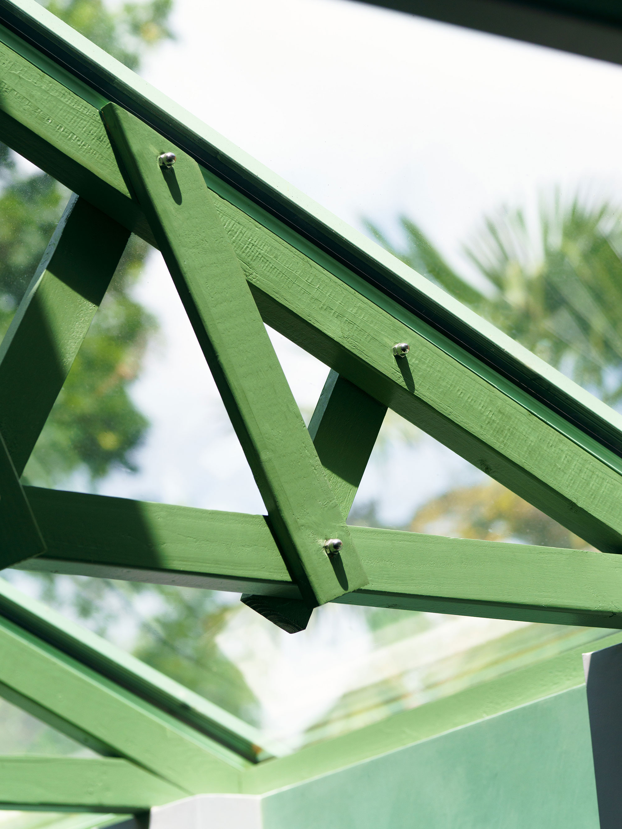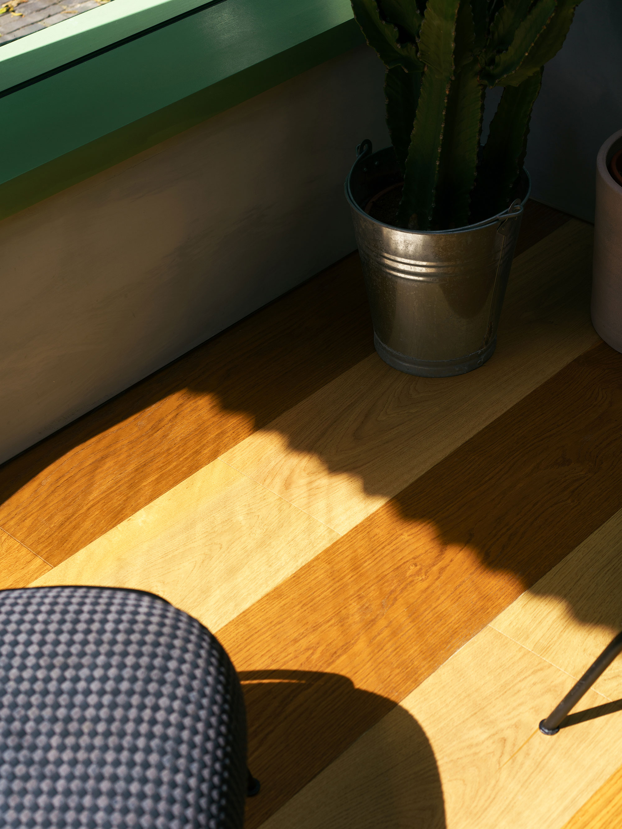Inspired by forests, this extension celebrates the beauty of nature with a distinctive design and an eco-friendly material palette.
Named Verdant House, this extension was designed by multidisciplinary studio CAN with nature-inspired forms, materials and colors. Located in Stoke Newington, London, UK, this brick house had a typical layout with a series of disconnected and dark spaces that had no close relationship with the garden, despite of an existing conservatory. In their brief, the clients mentioned their need for a bright home that can adapt to their growing family, with living spaces that provide a special connection to the outdoors. Additionally, they emphasized their preference for low impact, sustainable materials. The studio renovated the ground floor and also added a modern extension that fulfills all the brief’s requests.
The new volume features corrugated cladding made of hemp fiber, glulam frames painted in bright green, and white brick sections that give a nod to the original house. A custom, curved glass window gives an organic look to the extension while beautifully framing the garden. Light flows freely through this large window and the glazed door. Skylights above the kitchen brighten the space further. A green roof tops the structure – seen from the upper floors, it seems to bring the garden deeper into the house.
In the extension, the studio designed an open-plan kitchen and dining area that overlook the verdant garden. Full-height hemp fiber curtains offer an easy solution to divide or connect different parts of this space. The green wood elements mirror the colors of the outdoor area, which features lush plants and terraces.
Playful details abound, from the alternate dark and light tones of the floor boards to the bolted roof trusses. The U-shaped kitchen worktops maximize function and are also sustainably made from recycled terrazzo and wood. The rich material palette highlights the dialogue between different textures. Color also plays an important role in the interior design; contrasting the vivid green wood and lime wash paint, the kitchen cabinets feature custom fronts finished with a dark linseed oil treatment. Outside, the corrugated cladding will change its color and texture over time. Imaginatively designed and tailored to the clients’ specific needs and tastes, Verdant House showcases CAN‘s thoughtful approach to architecture. Photography© Rick Pushinsky.




