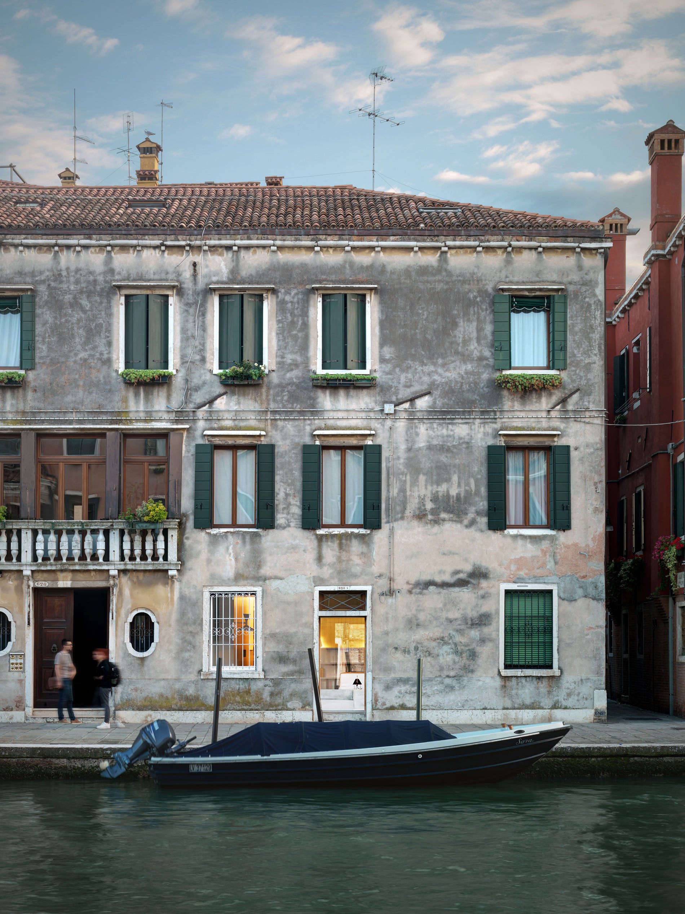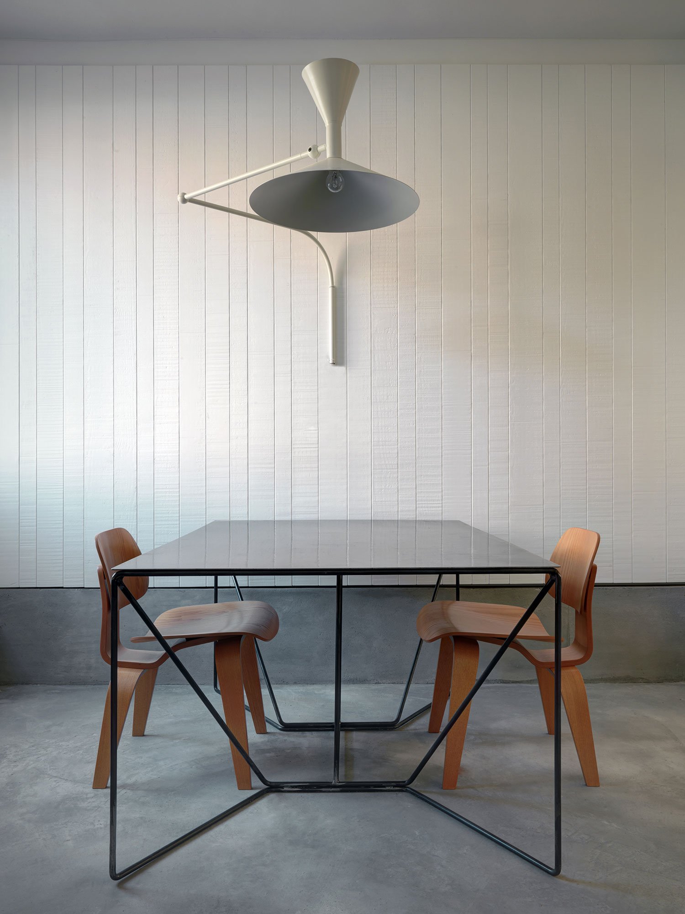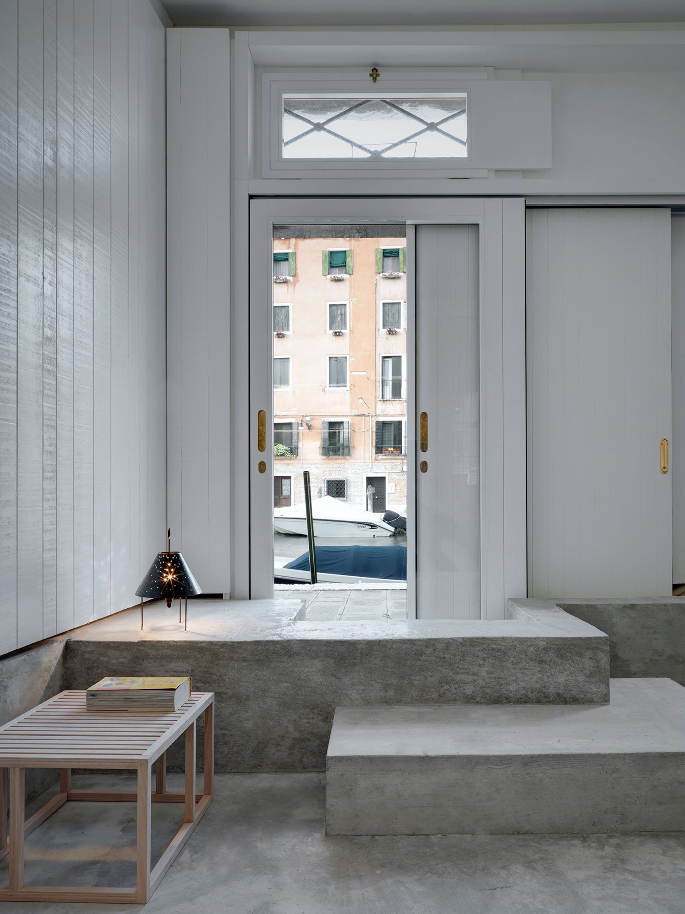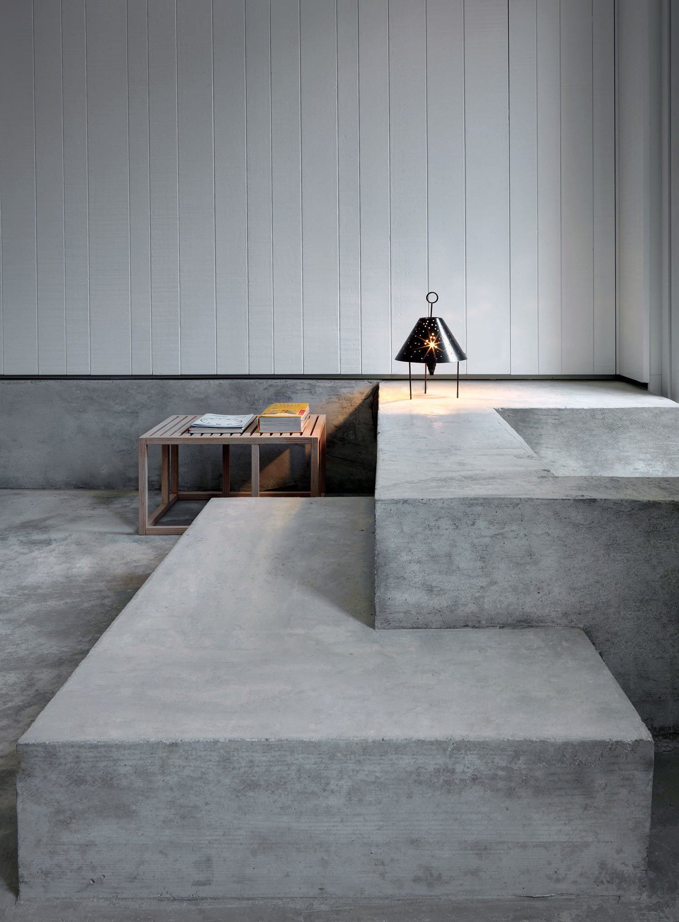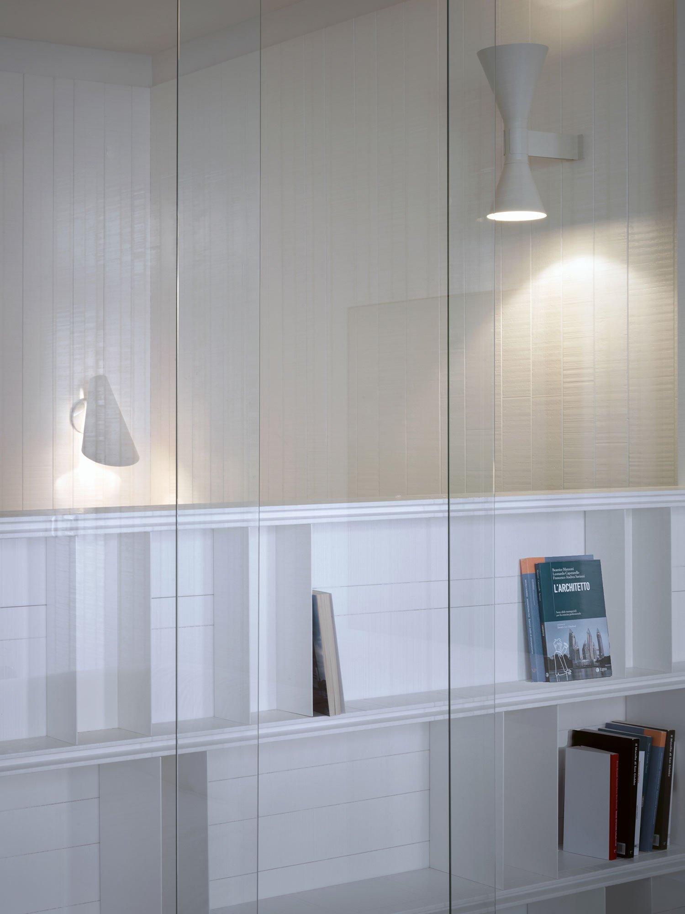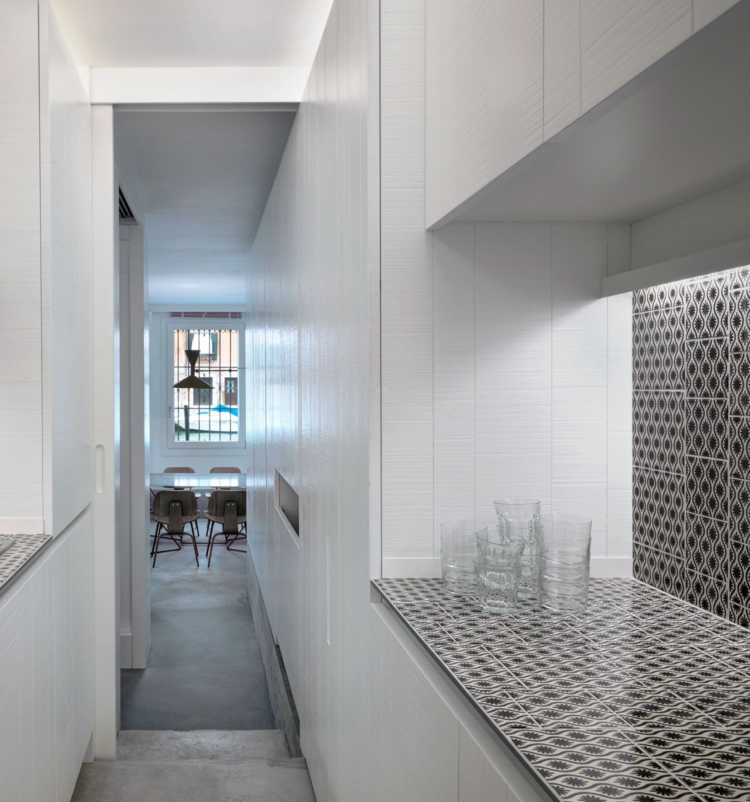The interior of this apartment in Venice was restored by the Italian firm act _ romegialli in collaboration with Luigi Guzzardi and Roberto Pescarollo. Located on the ground floor of an apartment building in the Fondamenta di San Giobbe neighborhood, the space was used as a workshop and then temporary housing before being reimagined as a small home. In updating the space, the architects rearranged the internal partitions to foster a sense of continuity among rooms.
The team also bolstered the apartment against flooding with hydraulic engineering and technical infrastructure. In simpler terms, this means they installed concrete floors and flood safety walls with bentonite joints and a removable bayonet crafted from steel sheeting. As a result, there are irregularly shaped concrete steps leading from the historic entrance into the living room. The change in levels makes the entrance feel more special, and provides a variety of places for keeping shoes and decor.
The furnishings such as the built-in bookshelves with an interior window are made of glass and wood. Similarly, the upper section of the walls is whitewashed wood with a rough saw finish. By contrast, the sleek tiles of the kitchen and bathroom are handcrafted ceramic in elaborate black sepia.
Photography by Marcello Mariana



