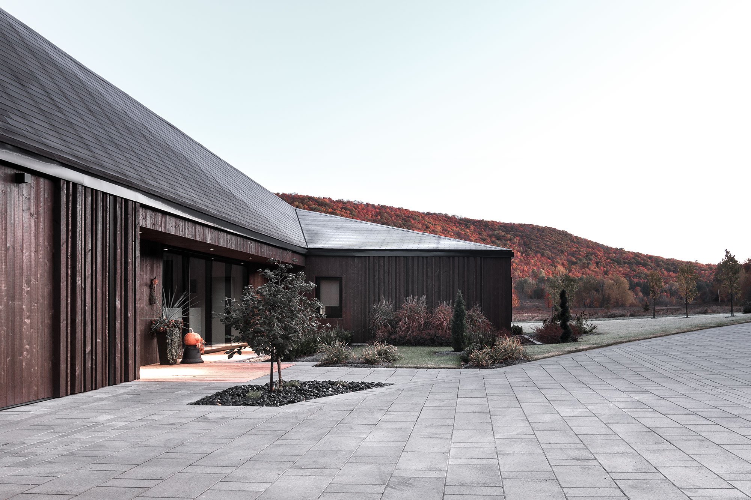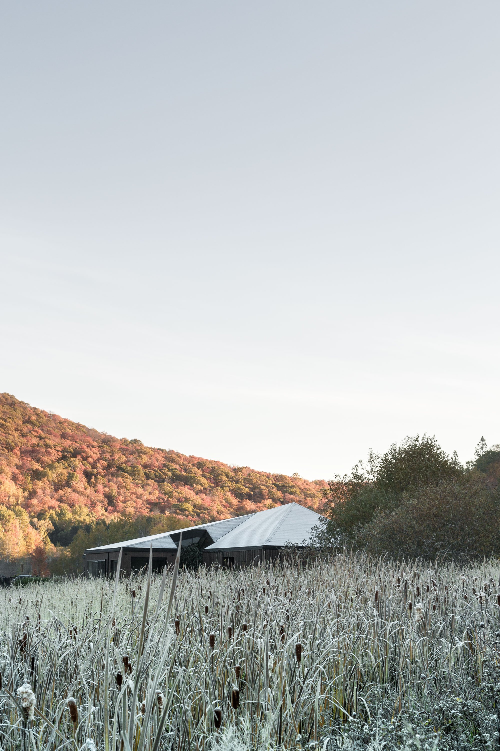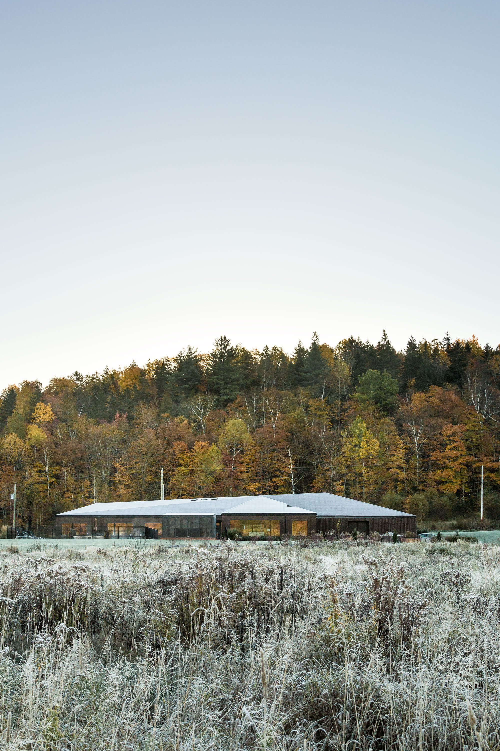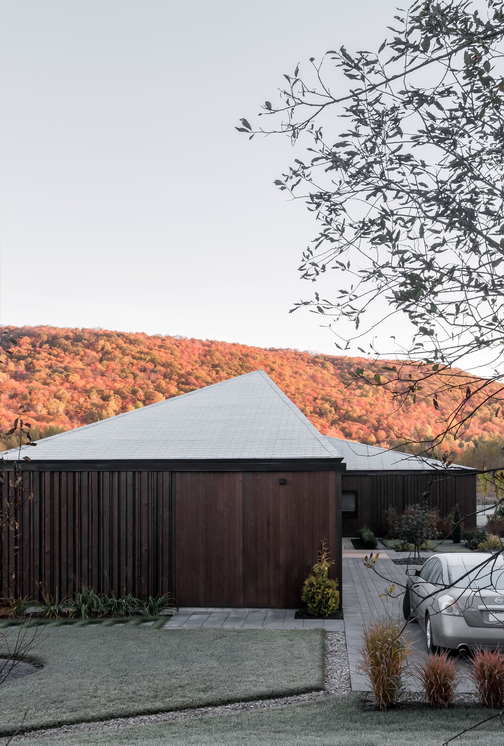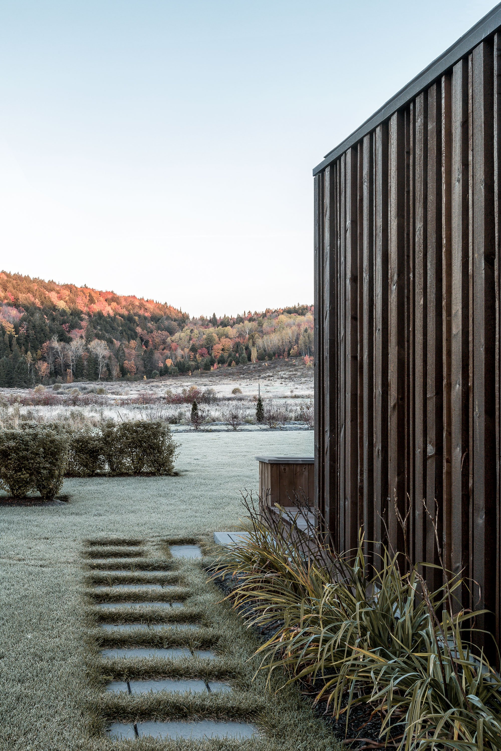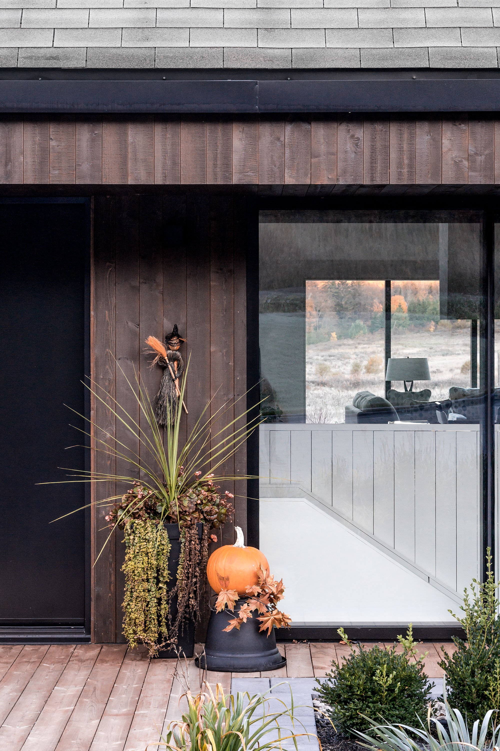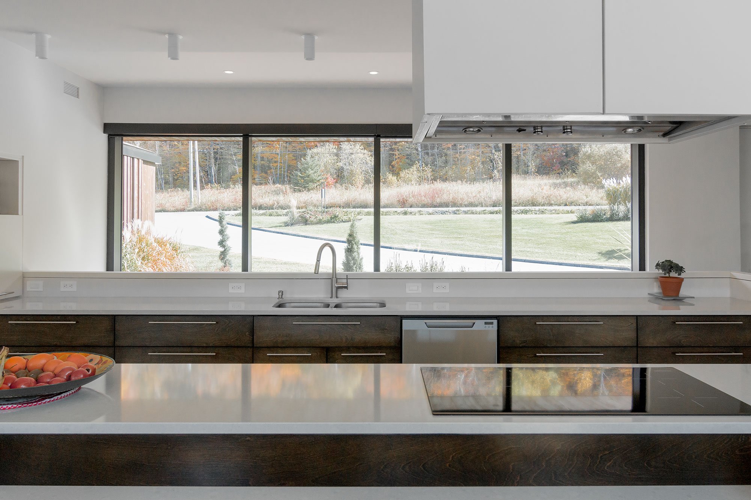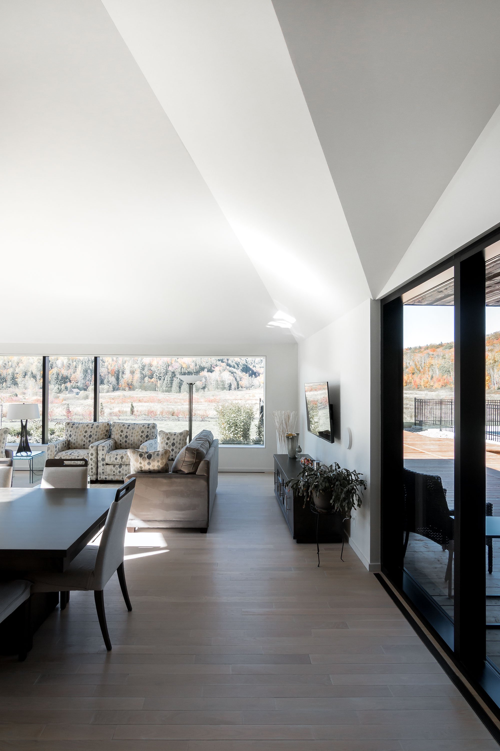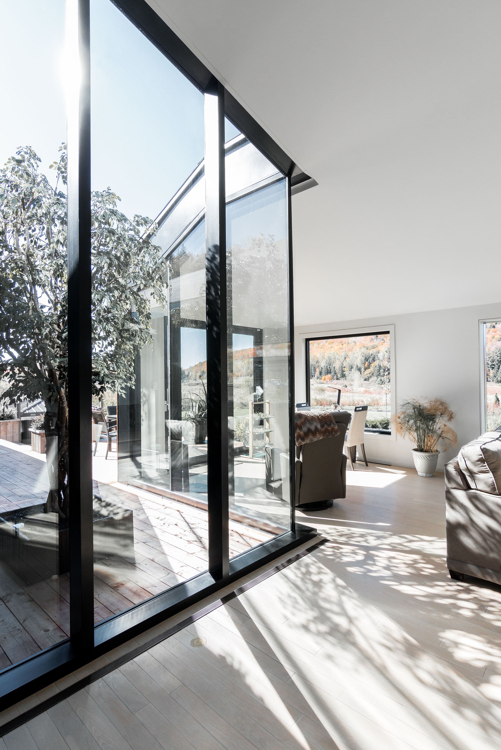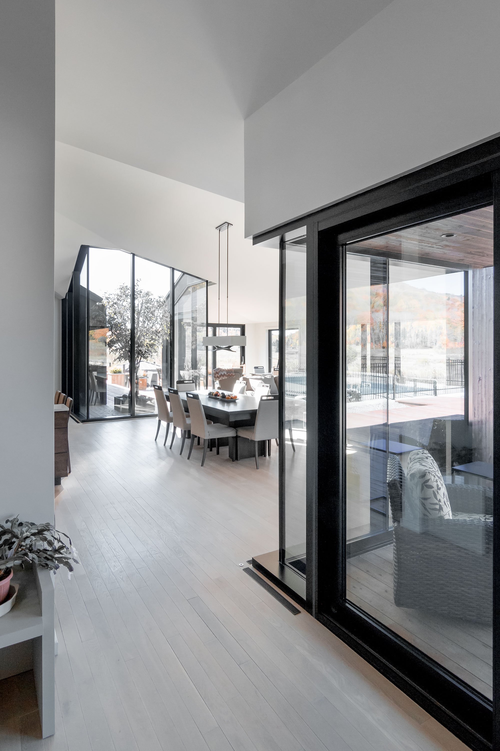A distinctive house that draws inspiration from iconic architecture and the local landscape.
Nestled in a picturesque valley in the region of Mauricie in Québec, Canada, the Vallée du Parc Residence creates an architectural dialogue with the landscape. The Chevalier Morales Architectes studio has drawn inspiration from both the work of Frank Lloyd Wright and from the local setting for the contemporary design. The dwelling references the visual connection created between indoors and outdoors in the iconic architect’s work. At the same time, geometric elements mirror the landscape in a creative way.
The house has an elongated, horizontal volume. Irregular angles and sloped planes as well as the lack of overhangs give the roof a distinctive appearance. This geometric design interprets the volumes of the surrounding rolling hills. Depending on the viewing angle, the roof seems to change shape and to mirror different parts of the site’s topography. The roof features no overhangs and links to the exterior walls in an almost seamless form. Inside the house, the ceilings’ geometric shapes add visual impact to the living spaces.
The dark cladding features rough wood planks installed at different depths, adding texture and a dynamic quality to the design. Windows that slightly project outwards and curtain walls for the terrace sections also give the house a distinctive character. In a reference to Frank Lloyd Wright’s work, the studio designed several terraces that extend toward the surrounding fields. Alongside the architecture, the terraces create private outdoor spaces which double as gardens. The terraces expand the living spaces while bringing more natural light inside the dwelling.
The spacious interior features six bedrooms, four bathrooms, and two family rooms, with three garage spaces also included. Openings provide sweeping views of rolling hills, meadows, and old barns, firmly linking the contemporary design with its setting. Photographs© Chevalier Morales Architectes.



