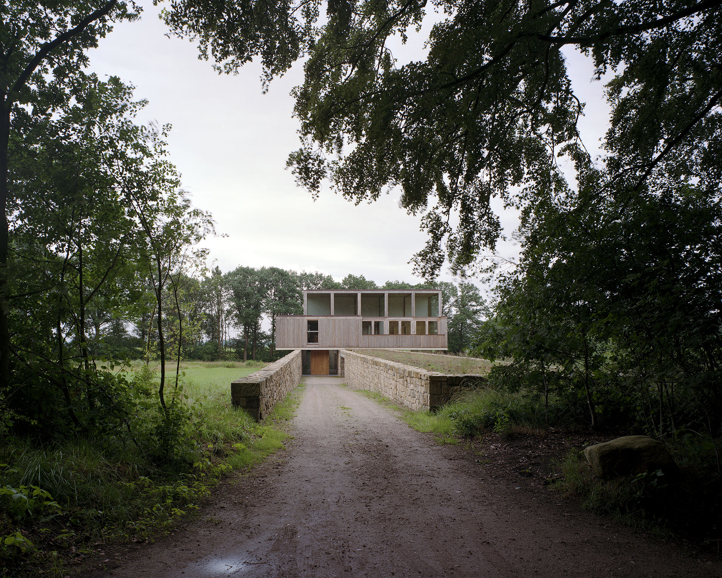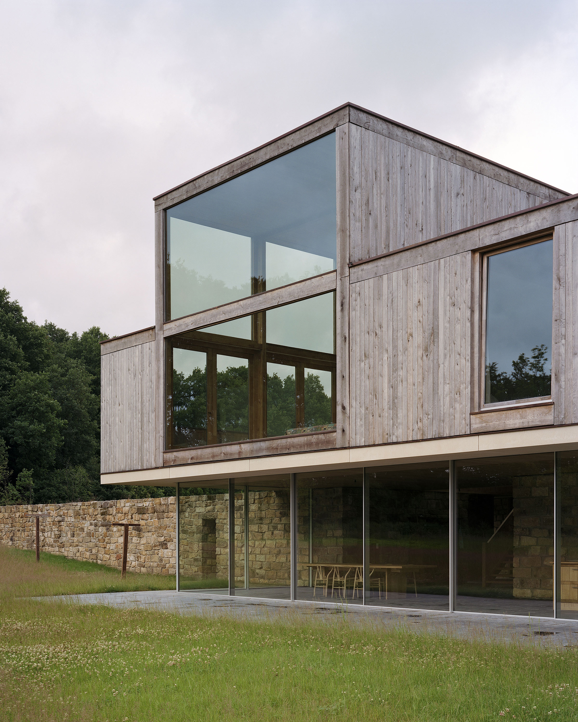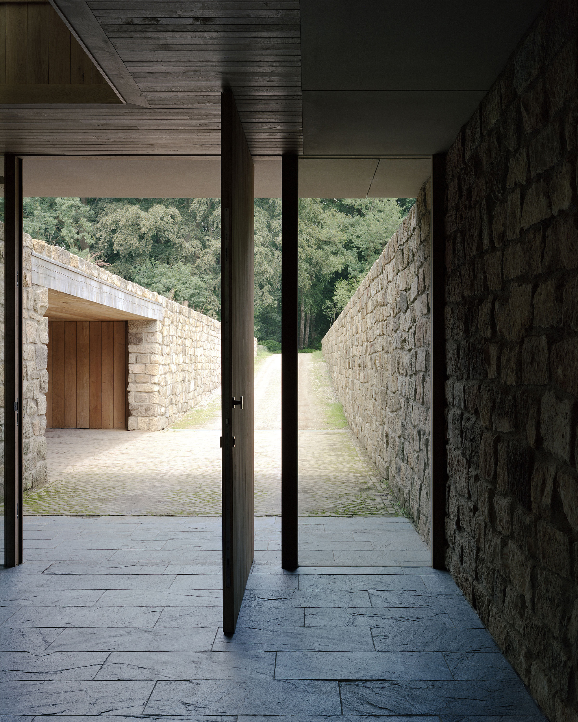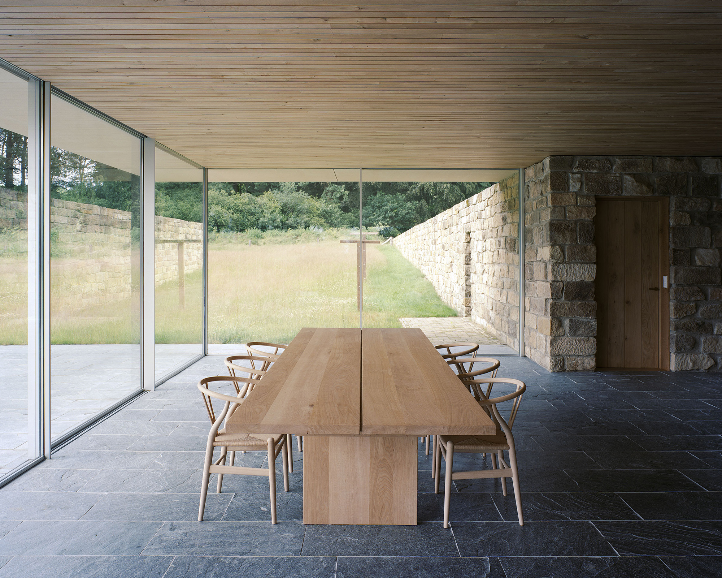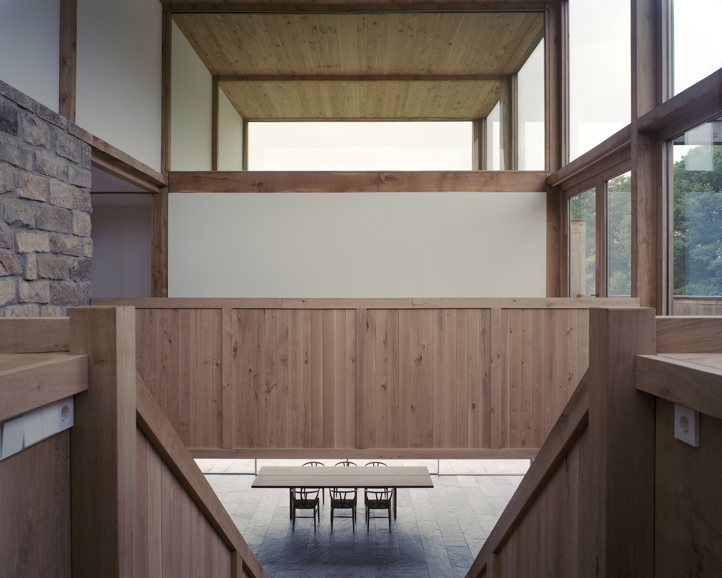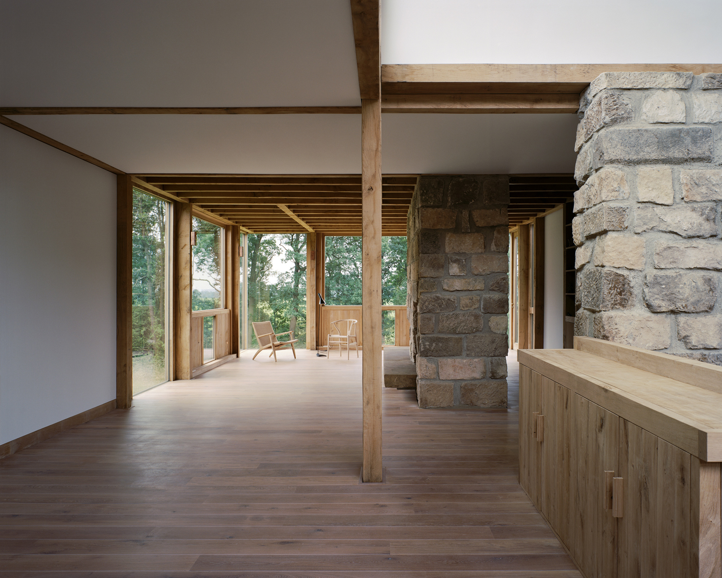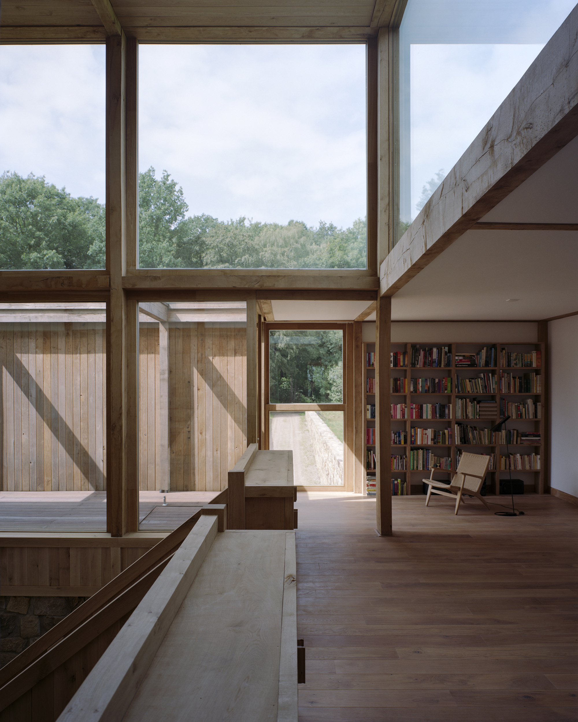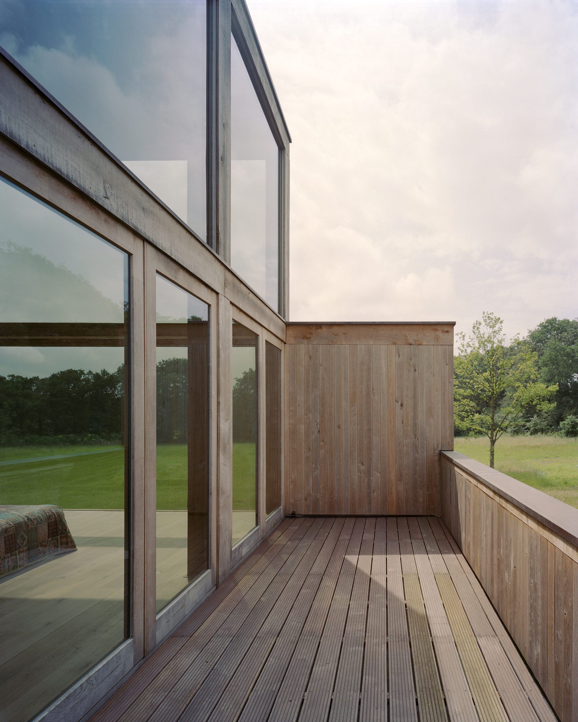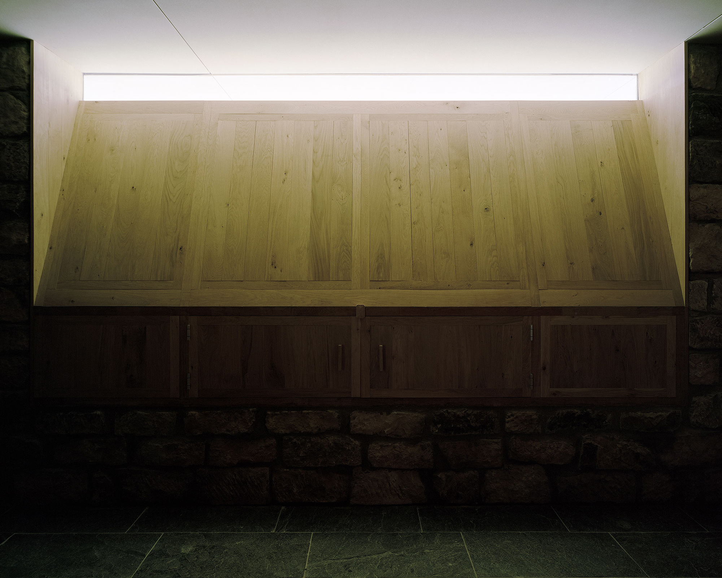A family home designed to resonate with a natural landscape in different ways.
Built in a clearing in the Twente region of the Netherlands, this dwelling has a close relationship with the natural landscape it calls home. The area features a varied topography as well as a rich flora. Streams cut across the land, hedgerows surround meadows, while lush vegetation grows around ponds. Designed by Ard de Vries Architecten, Valkenberg Estate has a distinctly contemporary design yet looks at home here. It features rectangular volumes with clean lines, arranged in an asymmetrical composition. The structure minimizes its impact on the landscape but maximizes the views. The design also celebrates the setting thanks the use of materials deeply anchored in local tradition, like sandstone and untreated oak.
The architecture firm designed a long entry passage that communicates with the nearby hedgerows and guides guests to the front door. Inside the house, the living spaces offer different views of the landscape. From the kitchen, the inhabitants can look out to the newly created enclosed animal field. In the living room, they can admire the forest. Floor-to-ceiling windows provide uninterrupted views of the surroundings and let natural light flood the interior at the same time. Wooden surfaces and natural stone appear throughout the interior, infusing this family home with rustic warmth. In the open-plan layout, more secluded areas provide a comfortable place to relax while admiring the pastoral setting. Photographs© Kim Zwarts.



