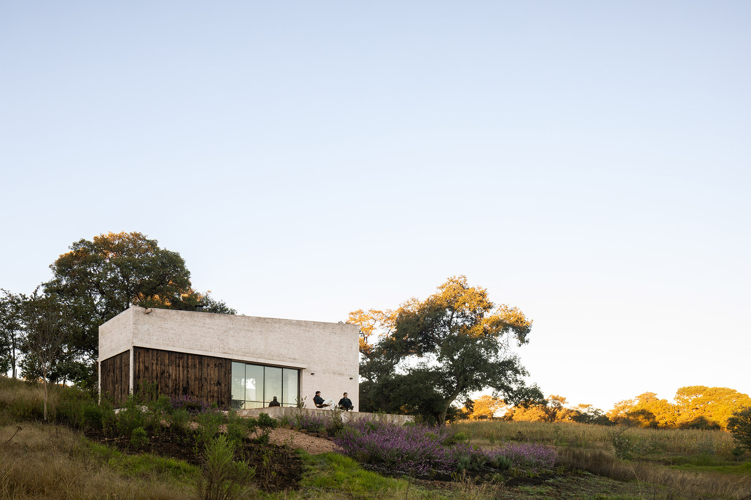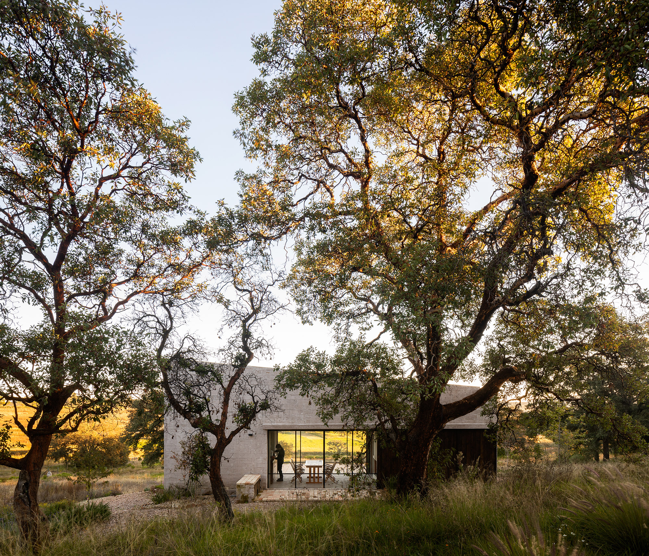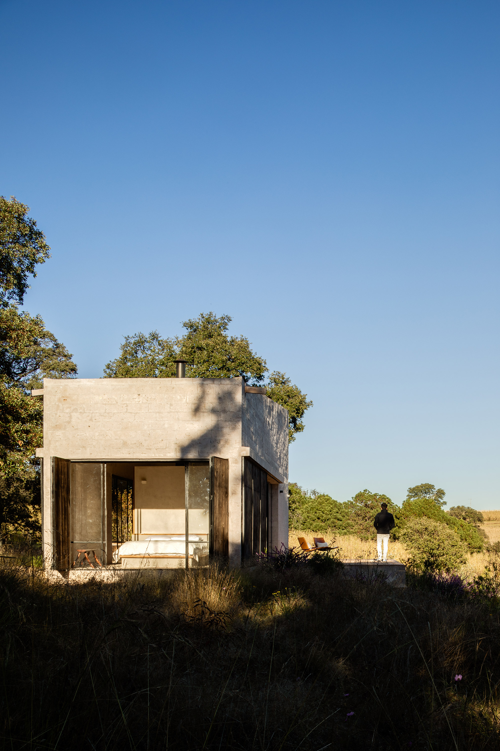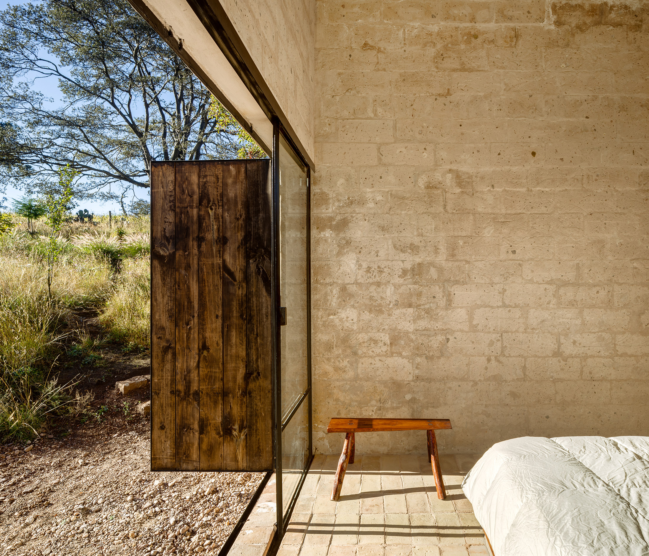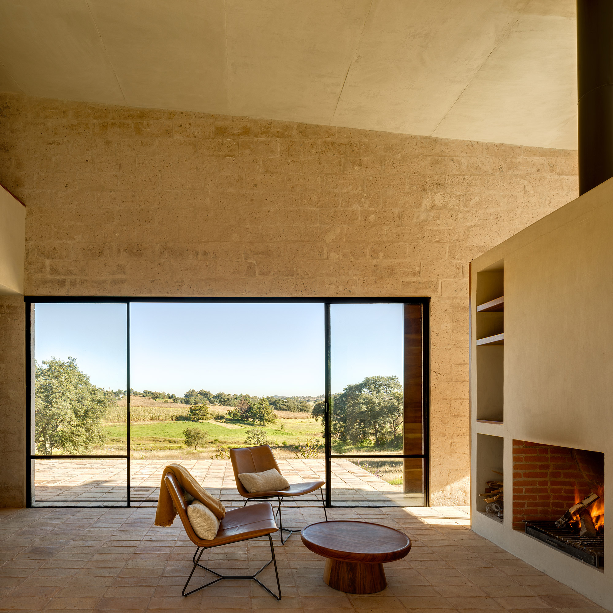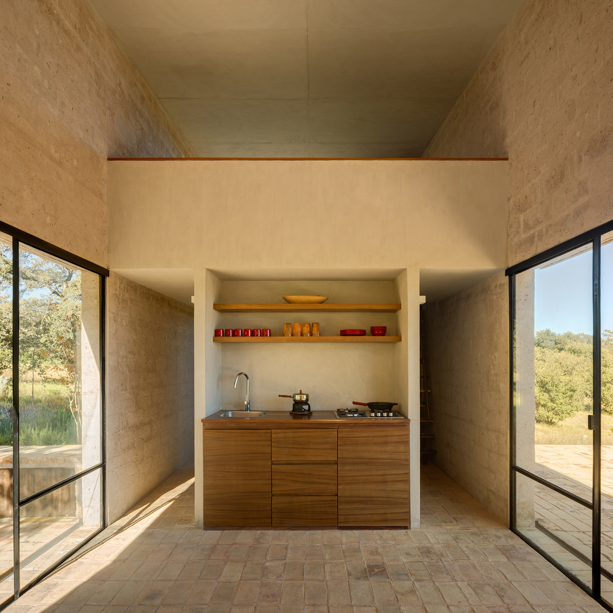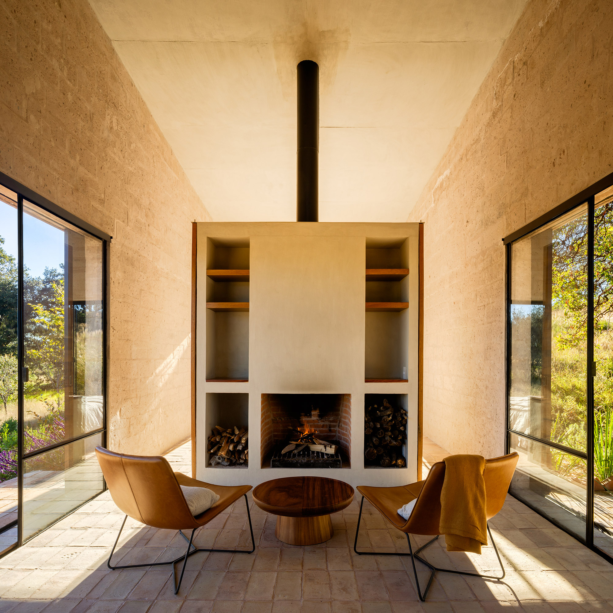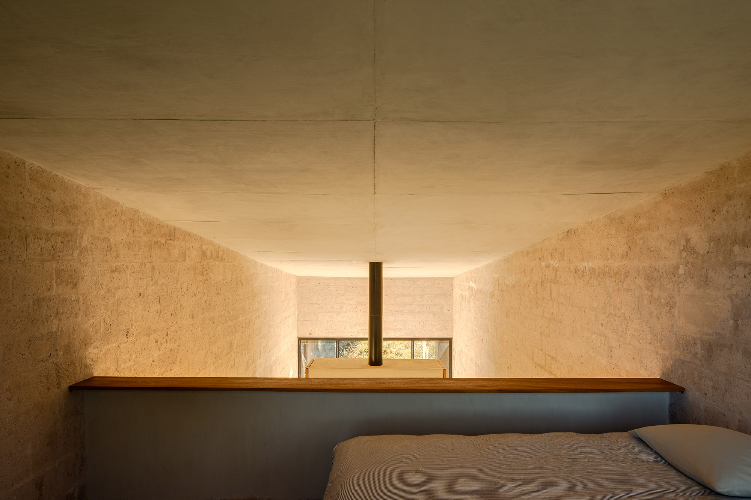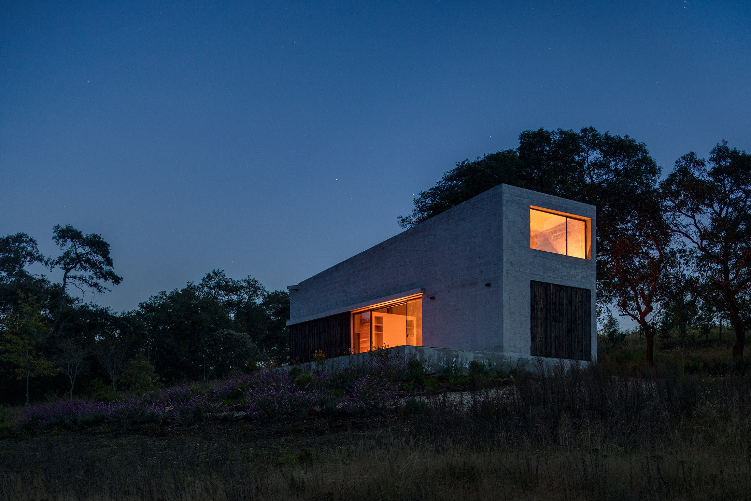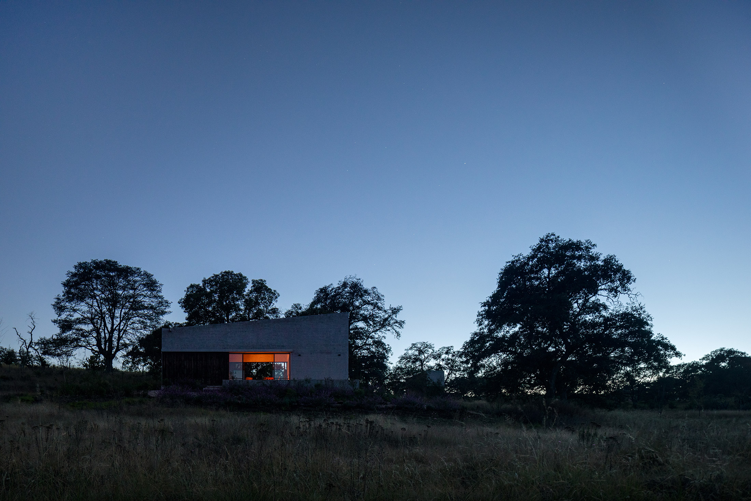A vacation retreat designed to maximize the connection to nature.
Built in a secluded area of Aculco, Mexico, this vacation home provides the perfect solution to take a break from modern living and relax in the middle of nature. Mexico City-based architecture firm PAA Pérez Palacios Arquitectos designed the compact house for two brothers who had found the place while rock climbing in the area. After buying the plot of land and reforesting it, the brothers hired the studio to design the dwelling. The architects looked to the site for inspiration and decided to create a building that rests lightly on the land and has a minimal impact on the environment but also encourages a strong connection to nature. The house nestles into the landscape naturally thanks to a minimalist form and natural, humble materials.
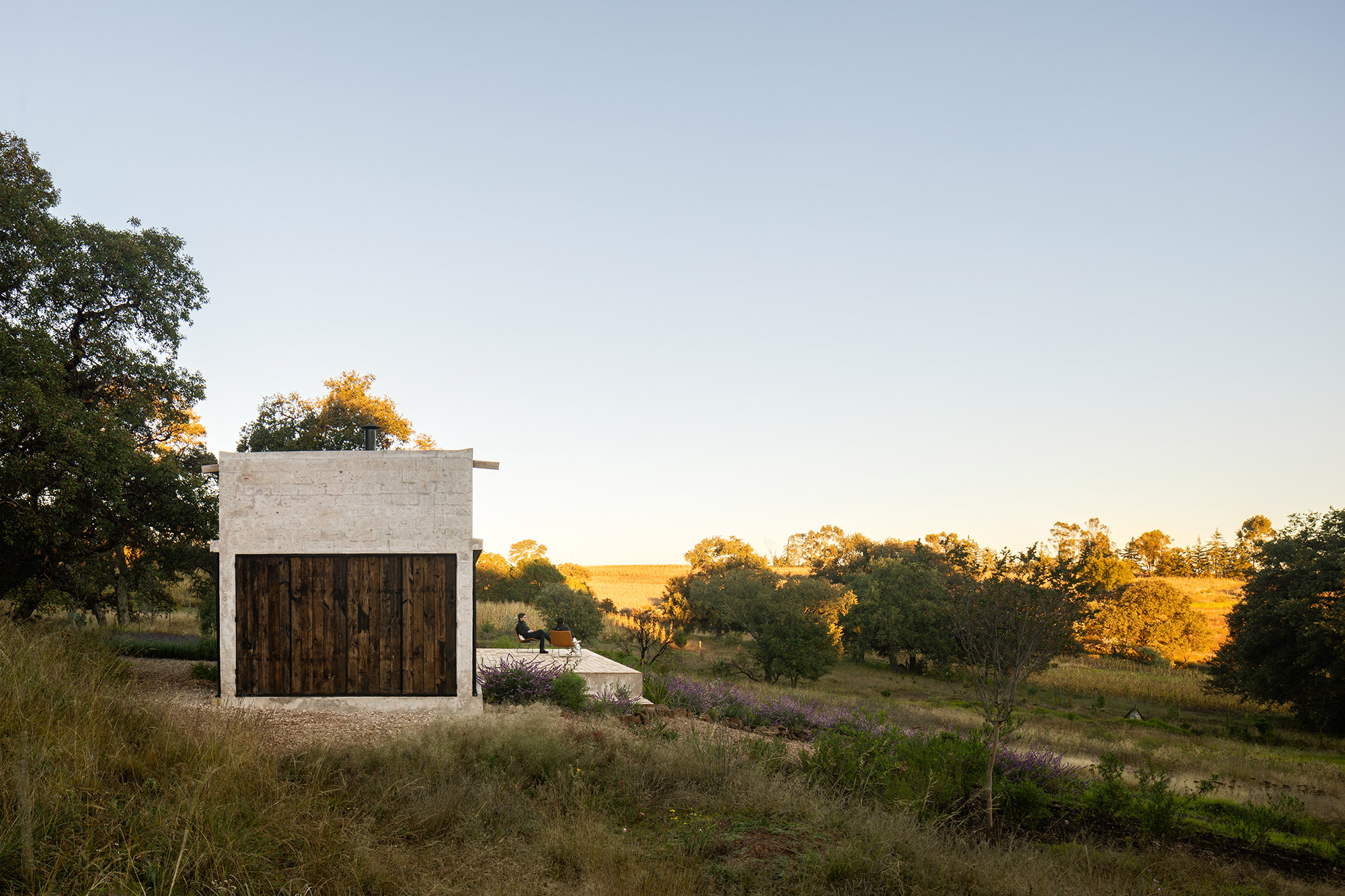
Apart from using locally sourced stone, the studio also installed wooden shutters and sliding panels. These organic wood elements cover both windows and glass doors as needed. The interiors are just as minimalist and elegantly simple as the exterior. Here, the architects paired stone walls with clay flooring, all completed with raw surfaces. Wood and leather furniture pieces complement the interior’s natural colors and textures. A volume that contains a wood-burning fireplace divides the lounge area from a bedroom. Glass sliding doors on each side of the dining room open the interior to terraces and to the surrounding greenery. Windows frame a landscape that includes lush vegetation and trees as well as stunning cliffs. Photographs© Rafael Gamo.
