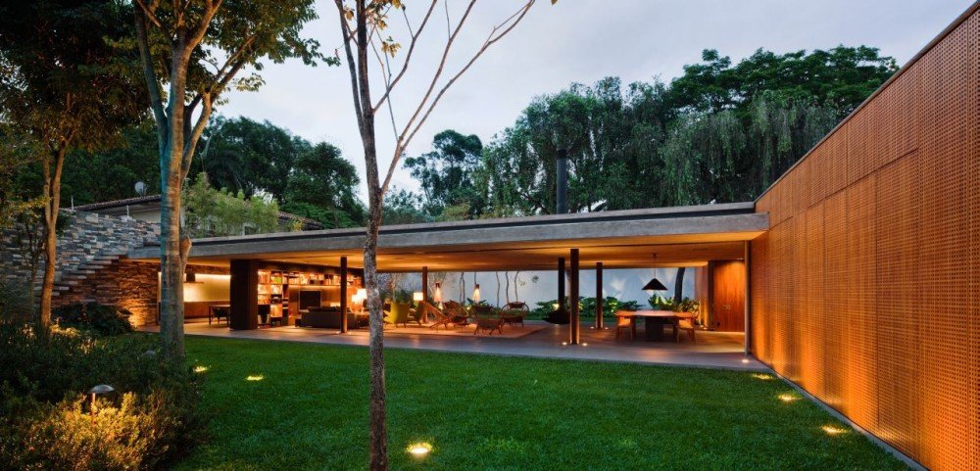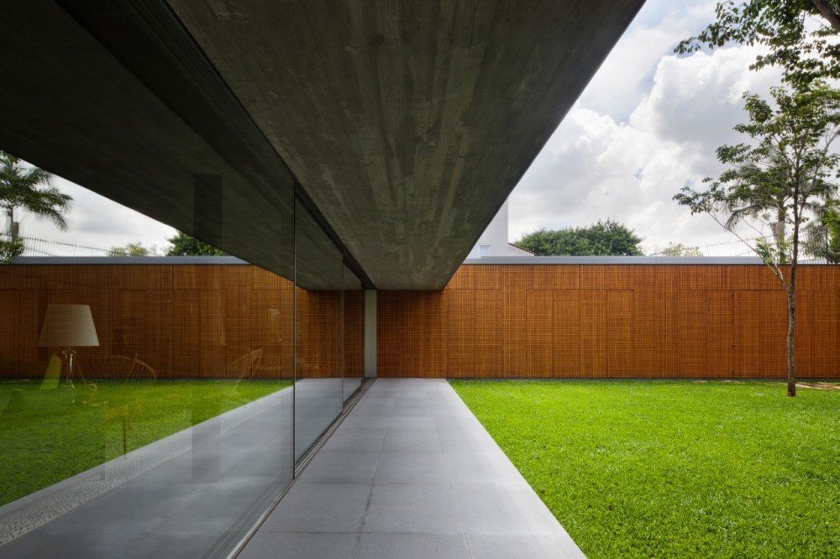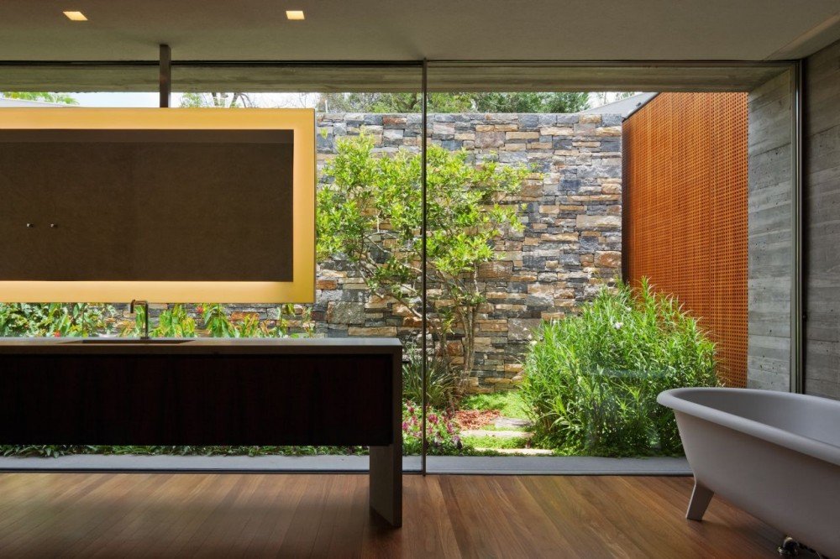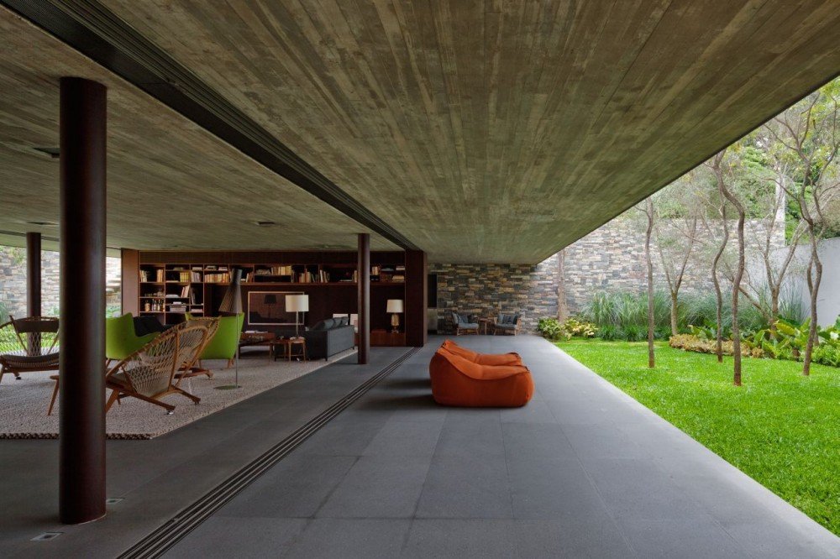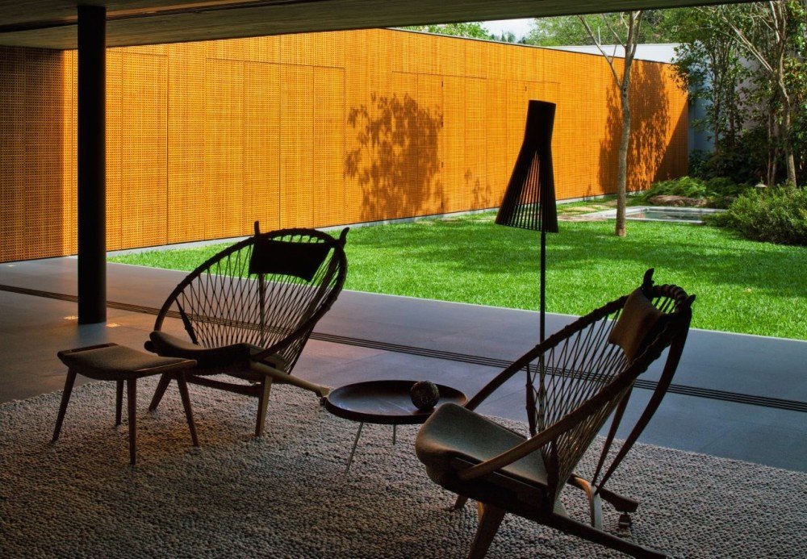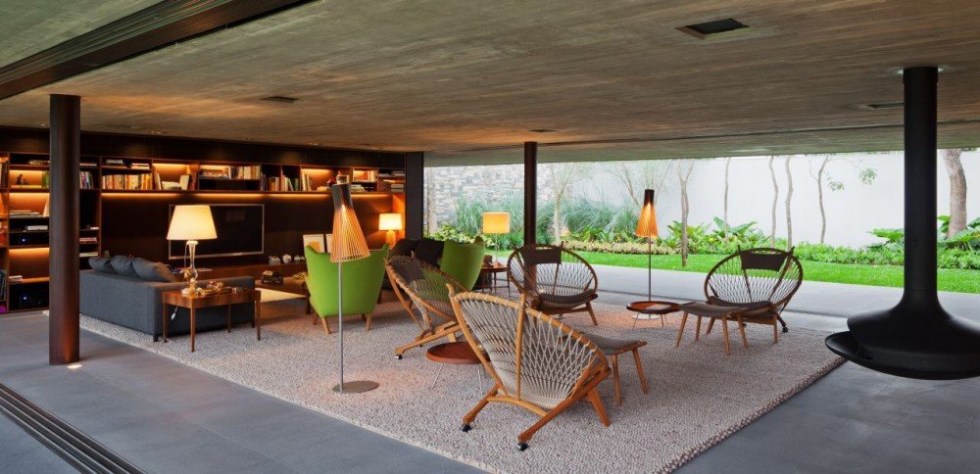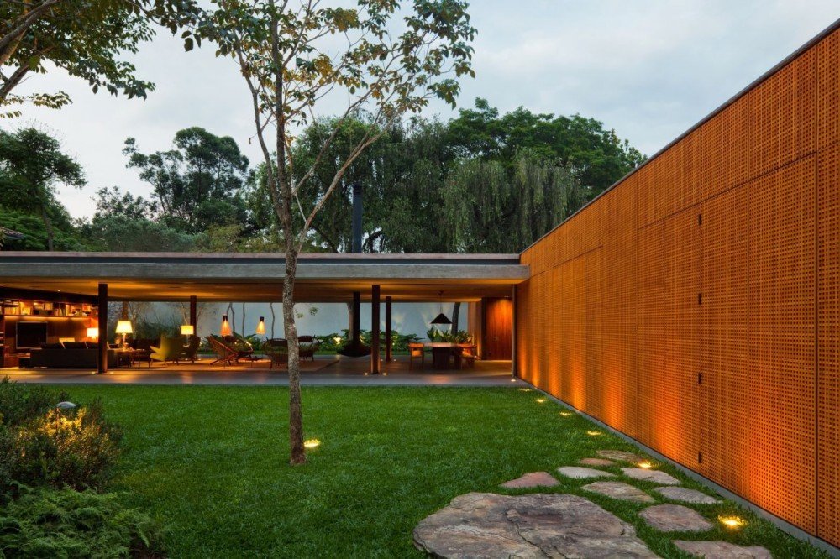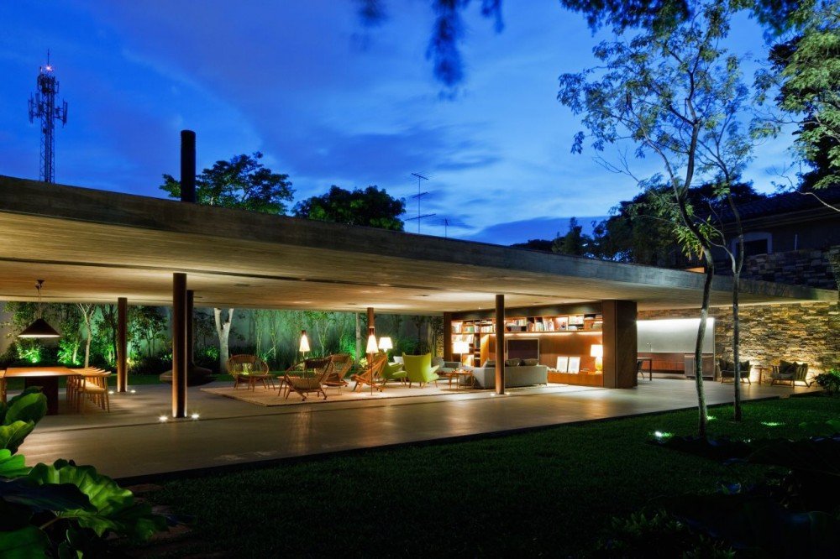In such times when real estate is highly coveted, V4 House demonstrates a clever solution that recreates the courtyard building through the use of an L-shaped floor plan and the wall of an adjacent building. A project from Studio mk27 – Marcio Kogan and Renata Furlanetto – V4 House sits along the edge of a street in São Paulo, Brazil and has its private courtyard facing inwards toward the center of the block. The sprawling ground-floor house has a slab roof supported by a series of columns; retractable doors across an entire axis of the house allow the living room space to be adapted as a pavilion to the courtyard. A light wood cladding provides the necessary privacy for the bedrooms and baths, and the material’s presence on both interior and exterior walls further blend the boundary between what is open and what is enclosed. Rows upon rows of garden spot lights give the walls of the house a warm glow in the evening hours, and create an atmosphere that enchants and captivates.
Images © Nelson Kon



