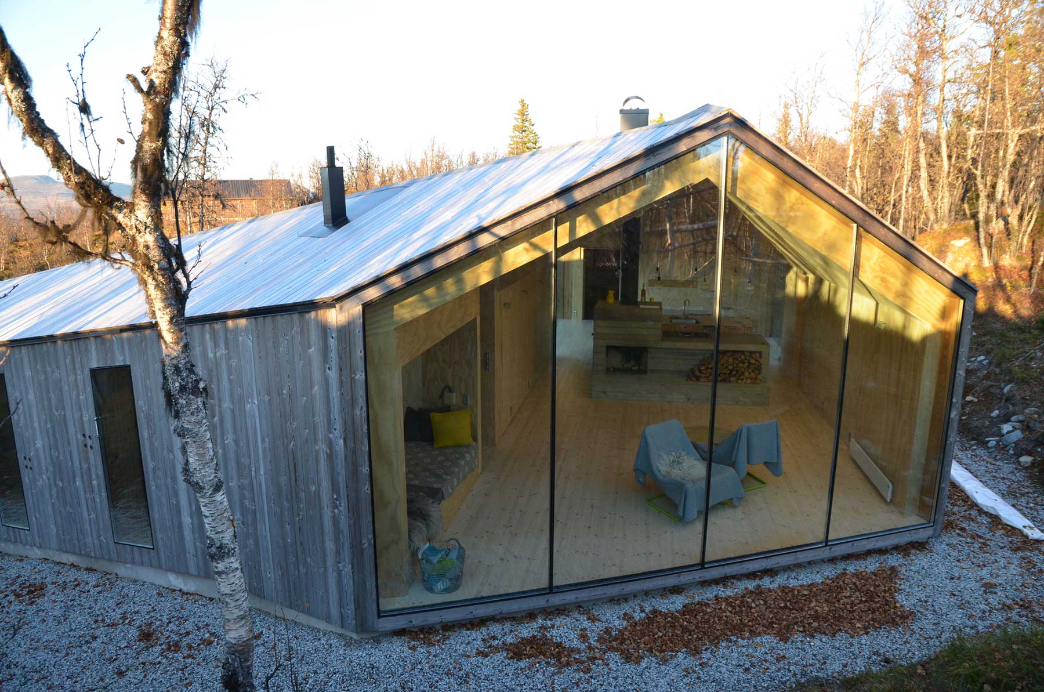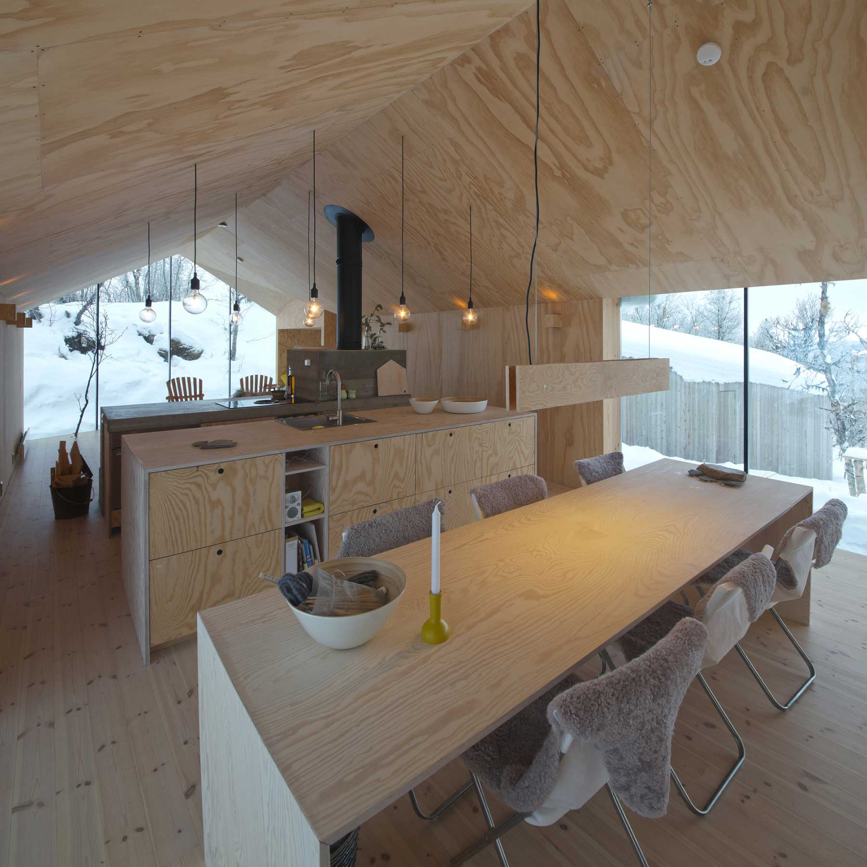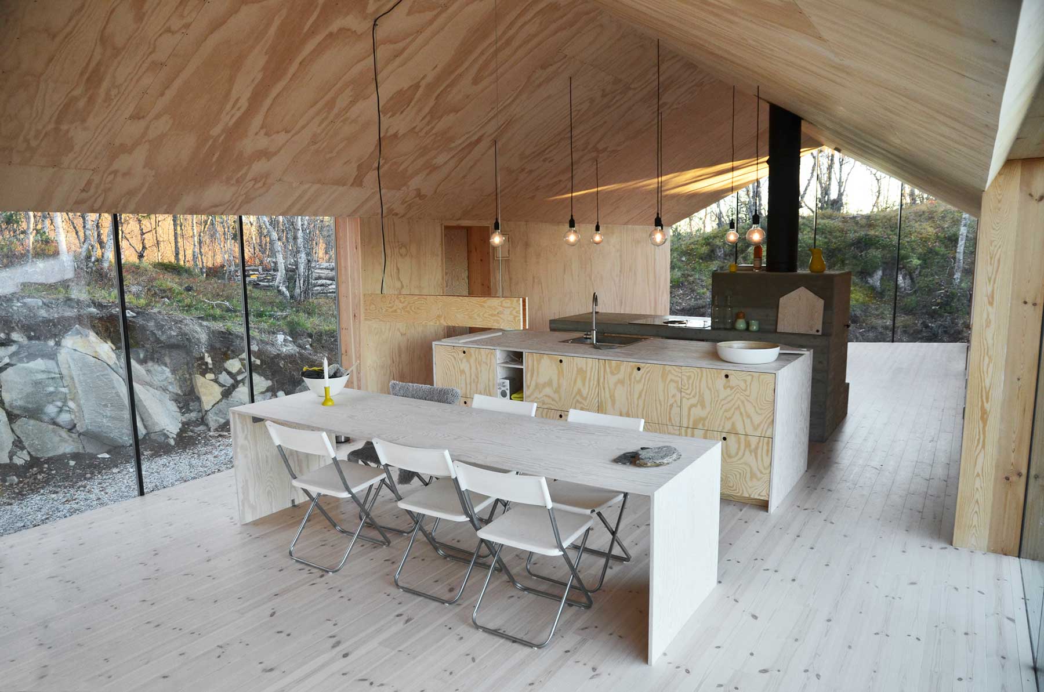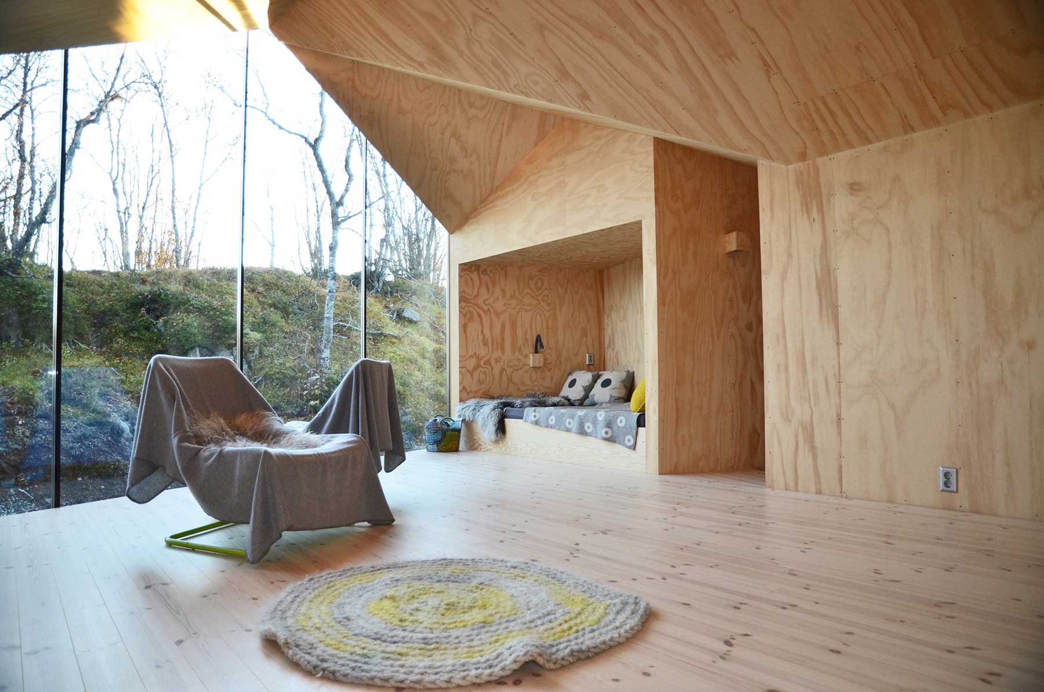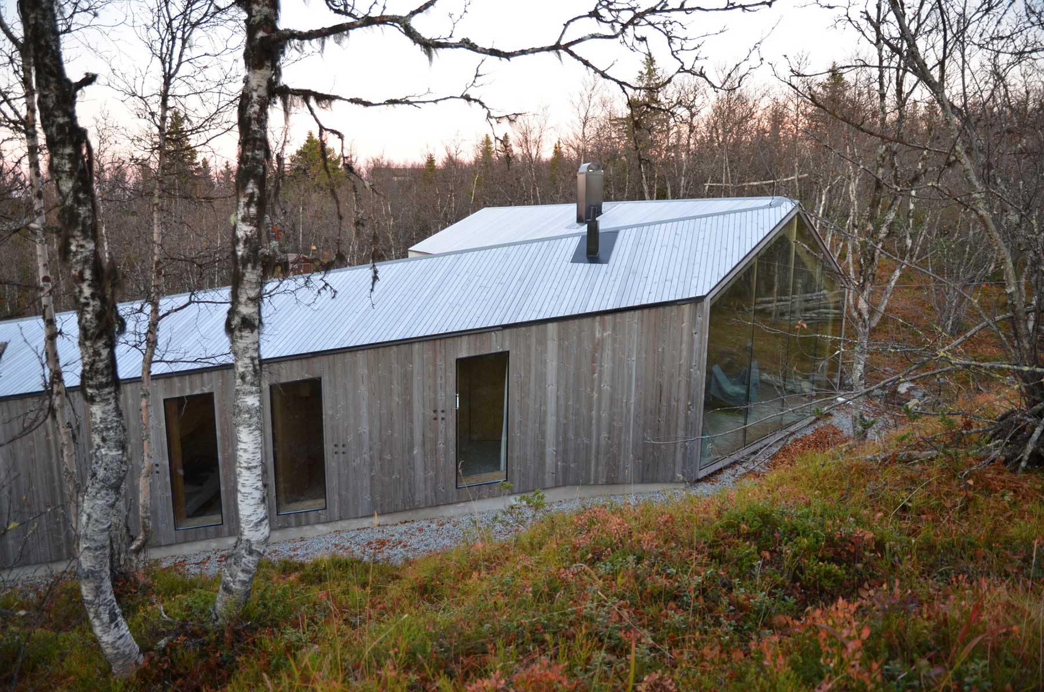Like the Micro Cluster Cabins and the Split-View Mountain Lodge, this Norwegian family retreat is a mountainside design by Reiulf Ramstad Architects. Known as the V-Lodge, this Buskerud cabin is split into a V-shaped plan. One wing houses the kitchen and the dining and living room, while the other holds the bathroom, the three bedrooms, and the children’s playroom. Both divisions have a similar look inside and out. Composed of two rectangular volumes with pitched roofing, the exterior is clad in pre-patinated heart pine. The interior, however, is lined with bare plywood sheets, a lighter choice of wood. In each wing, there is built-in furniture throughout and a glazed glass wall at the end. Additionally, there is a concrete fireplace and countertop in the kitchen, and sliding doors closing off the bedrooms. Altogether, the design provides a nice retreat for the growing family to enjoy in between outdoor adventures such as hiking and skiing. Photography by Søren Harder Nielsen.



