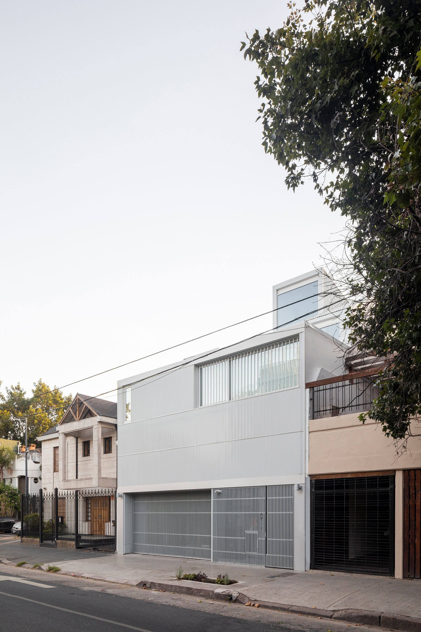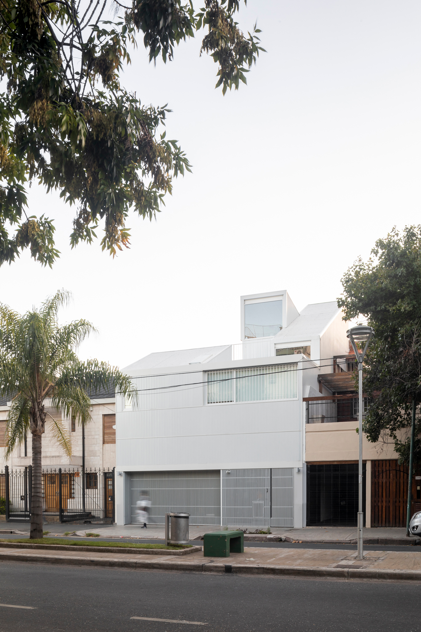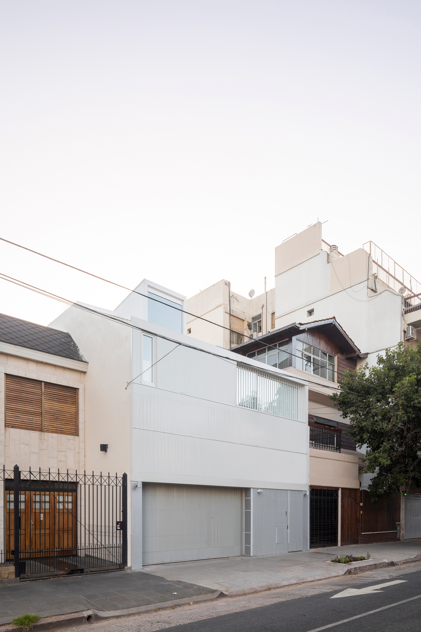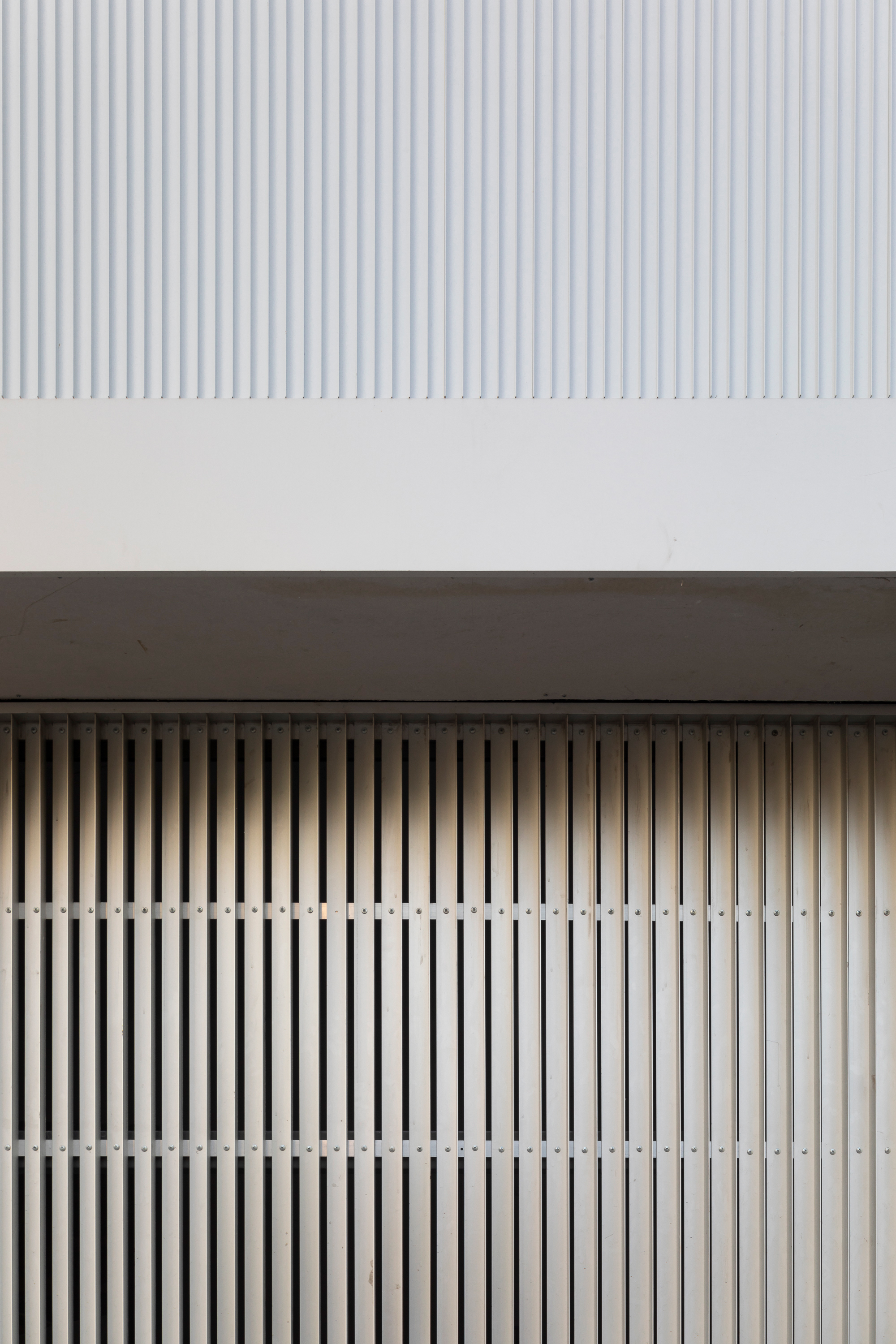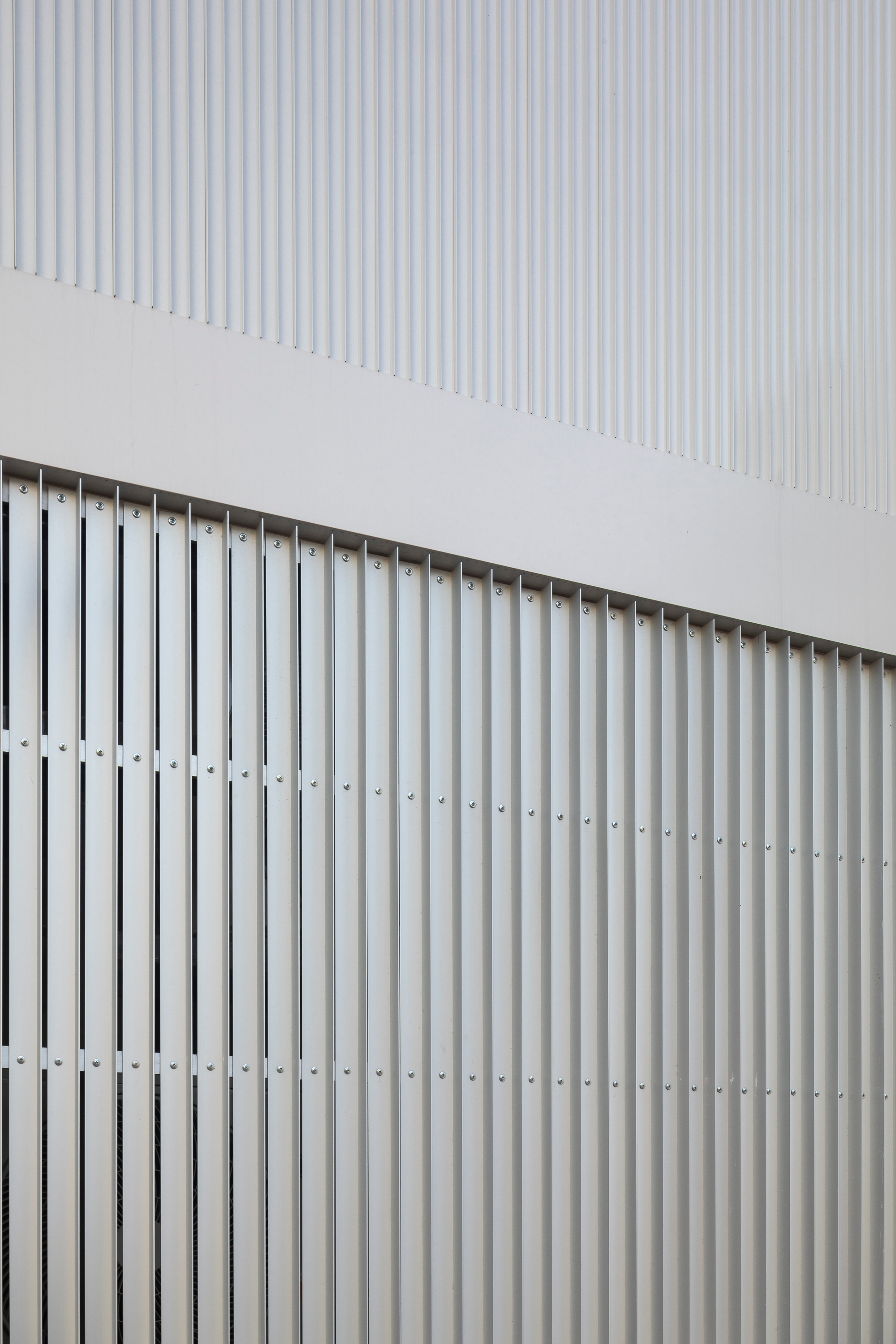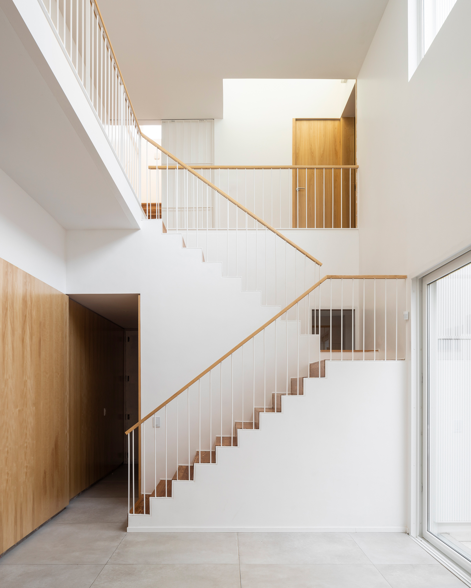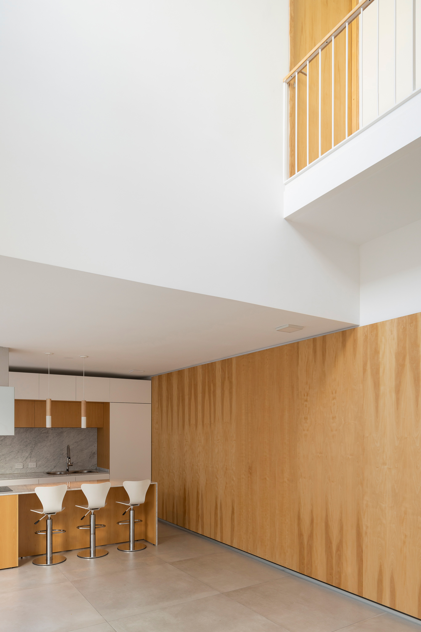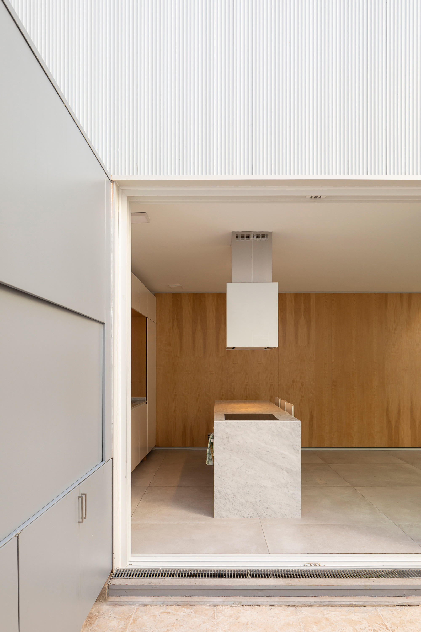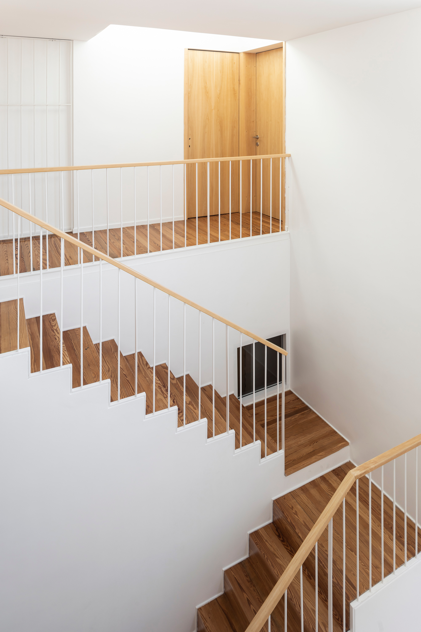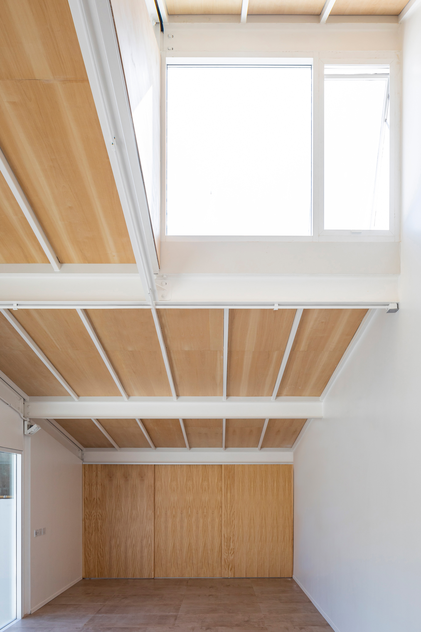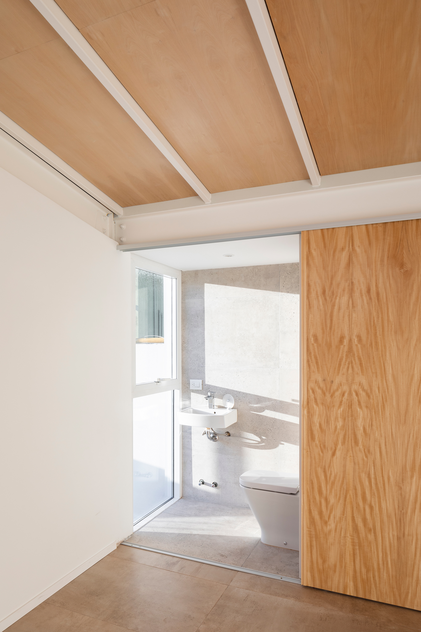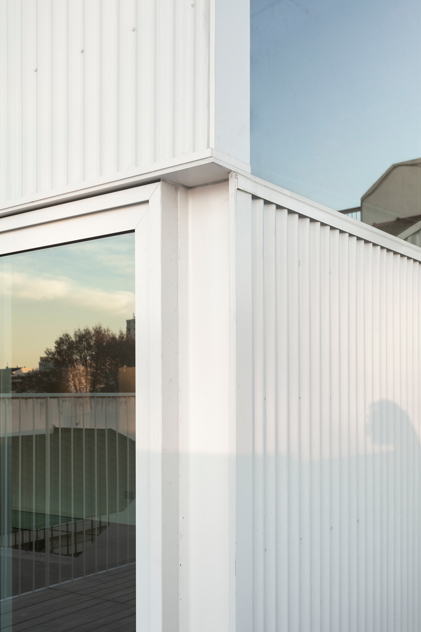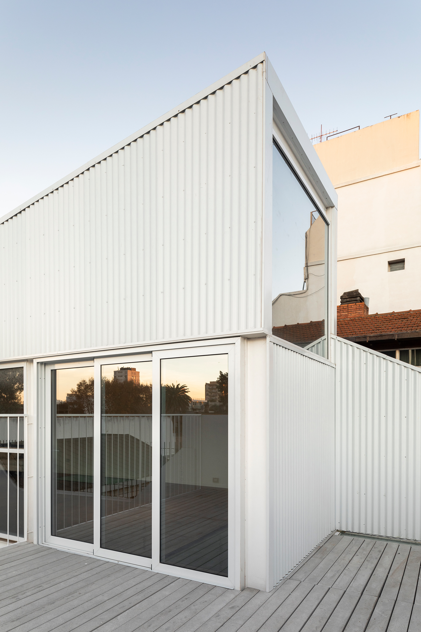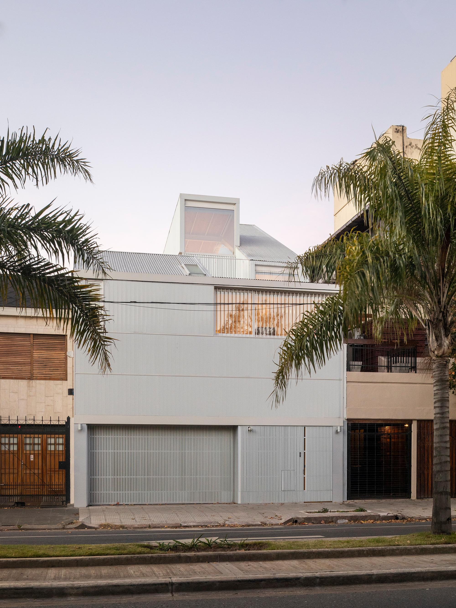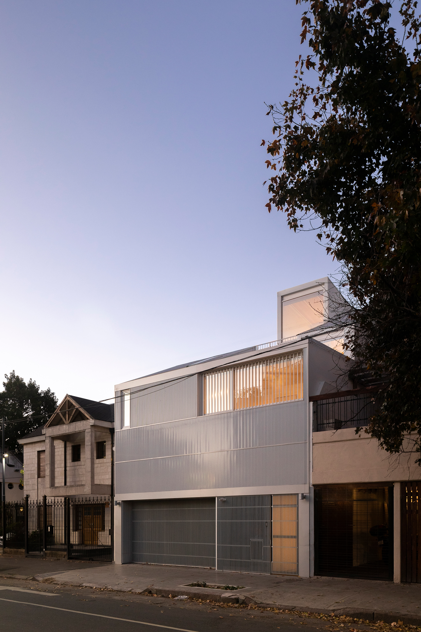A single-family home designed with three floors articulated around a patio.
Located in a residential neighborhood in Villa Devoto in Buenos Aires, Argentina, this urban house stands on a narrow plot between high-rise party walls, on a busy, high-traffic boulevard. Architecture firm Alonso&Crippa designed the single-family home with volumes that expand and then contract to provide privacy and optimize access to natural light. The architects recovered existing elements from the building and further extended the floor plan with a north-facing terrace. Organized around the patio, the living spaces benefit from both extra sunlight and natural ventilation. The outdoor space also houses a pool and a grill. The house has three levels that separate the programs. While the ground floor contains the social areas, the quieter first floor houses the bedrooms.
The third level features a blend of flexible, multi-functional areas. The residents can use this floor as a social, party room, home office, or as a tranquil reading space. An impressive staircase zigzags through all three floors, changing direction and location to connect all levels. The ground floor has a more opaque character to ensure privacy, but the upper level is more transparent and light. The studio used white aluminum siding for the two lower levels, and an industrial-style metal frame with white corrugated metal sheets. The living spaces feature warm wood surfaces throughout as well as white walls. Large windows and skylights drench the interiors in sunshine. Photography © Fernando Schapochnik.



