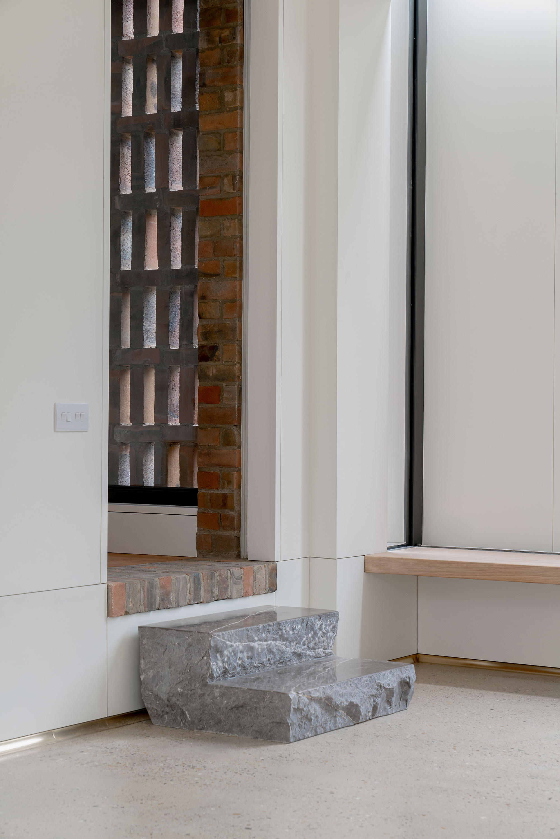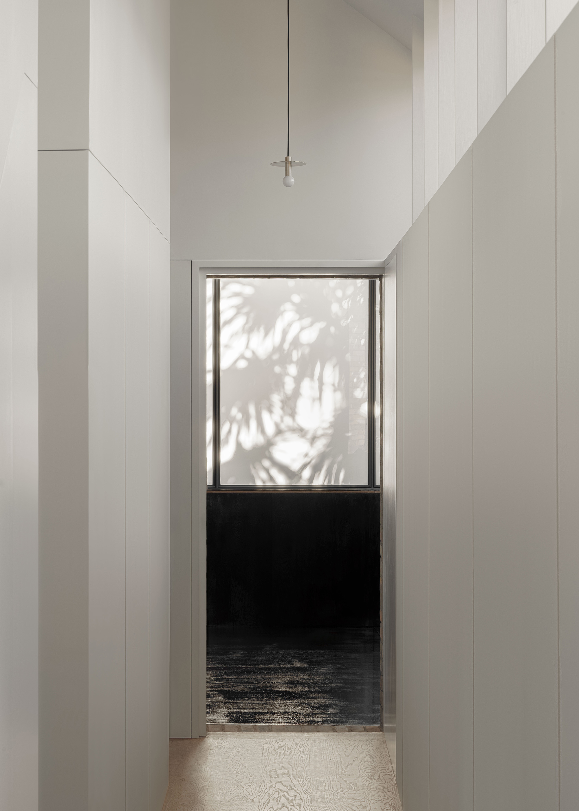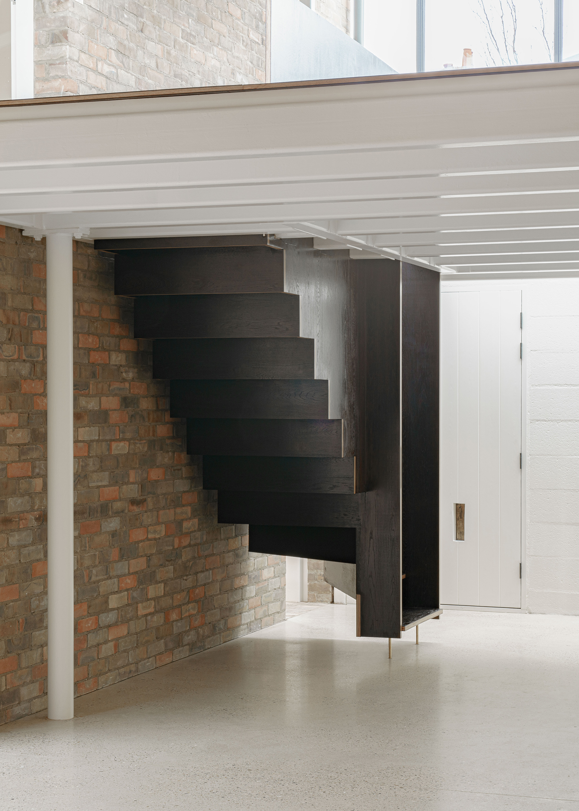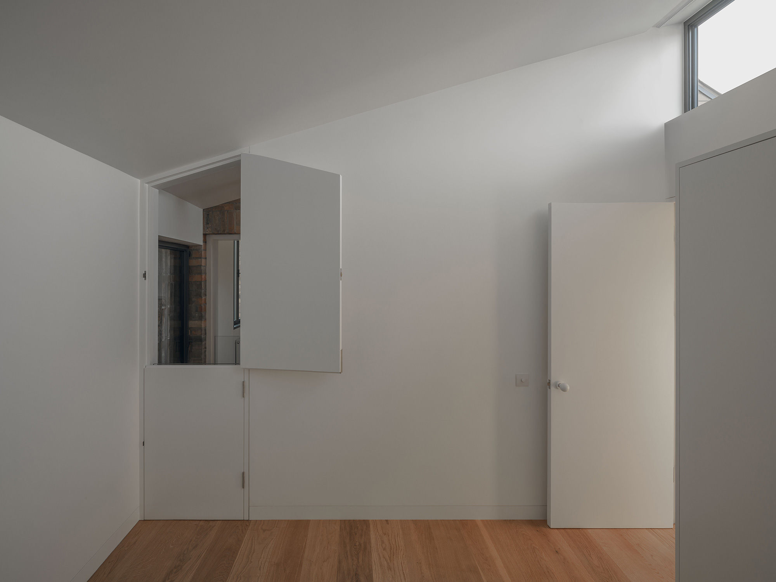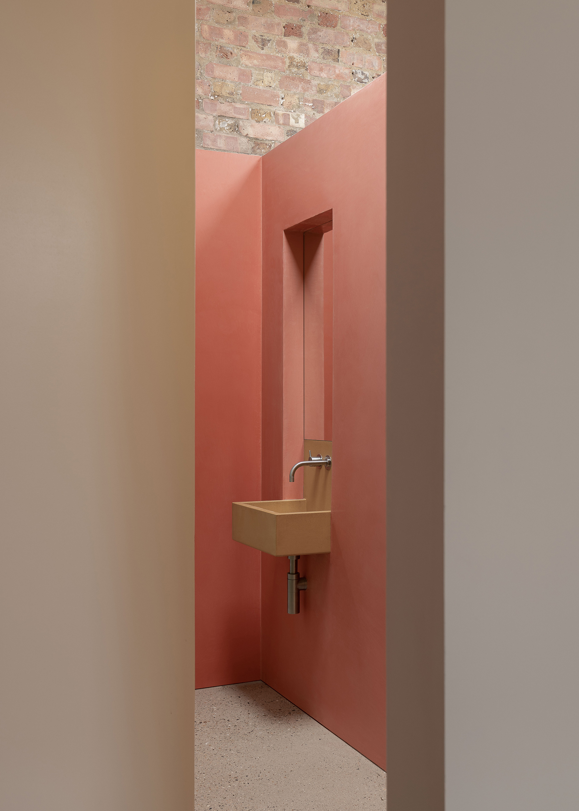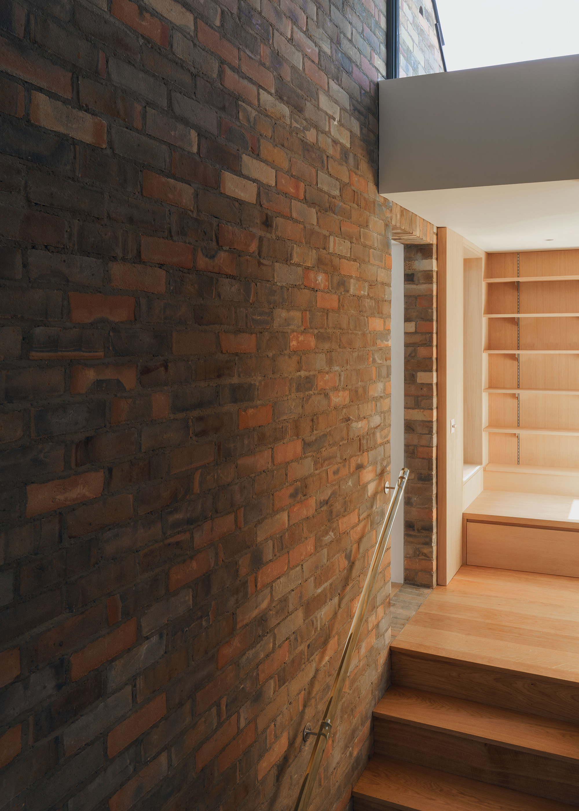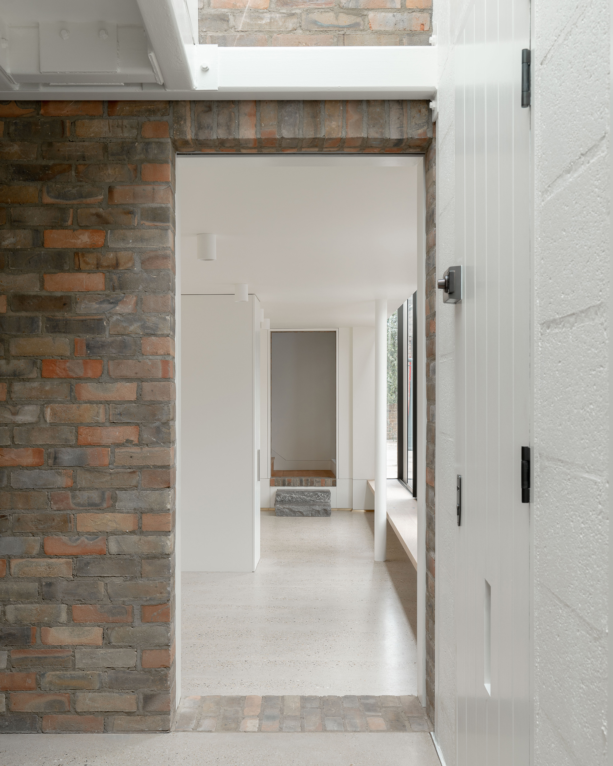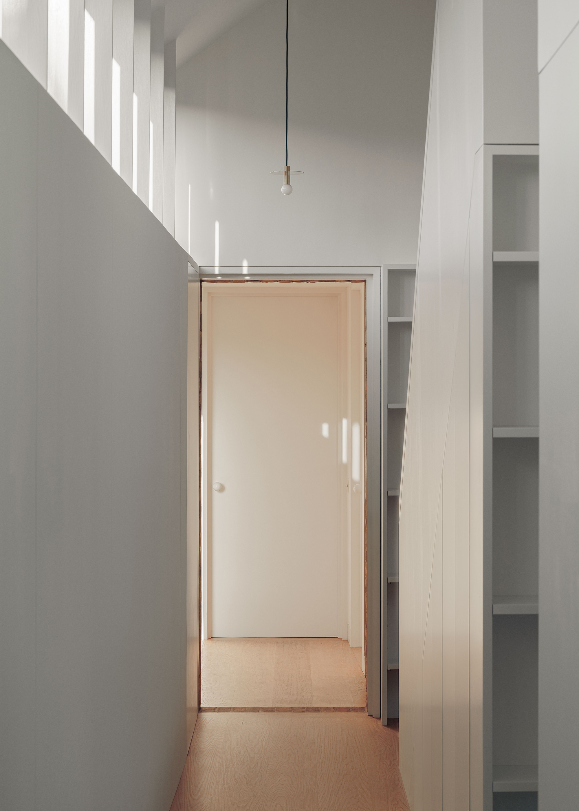Old garages and a workshop converted into a house with three buildings.
Located alongside a quiet grove, in a dense, previously industrial area of London, Urban Barn is a creatively designed new house and workshop. Jonathan Tuckey Design converted three garages and an old carpenter’s workshop into a modern live/work space that pays homage to the buildings’ past. The studio’s sustainable approach to architecture and design becomes evident throughout the project. The new dwelling preserves the old brick walls, some of which still carry the marks of a WWII bomb, as well as most of the existing spaces. However, the buildings now feature an improved thermal envelope along with better natural ventilation.
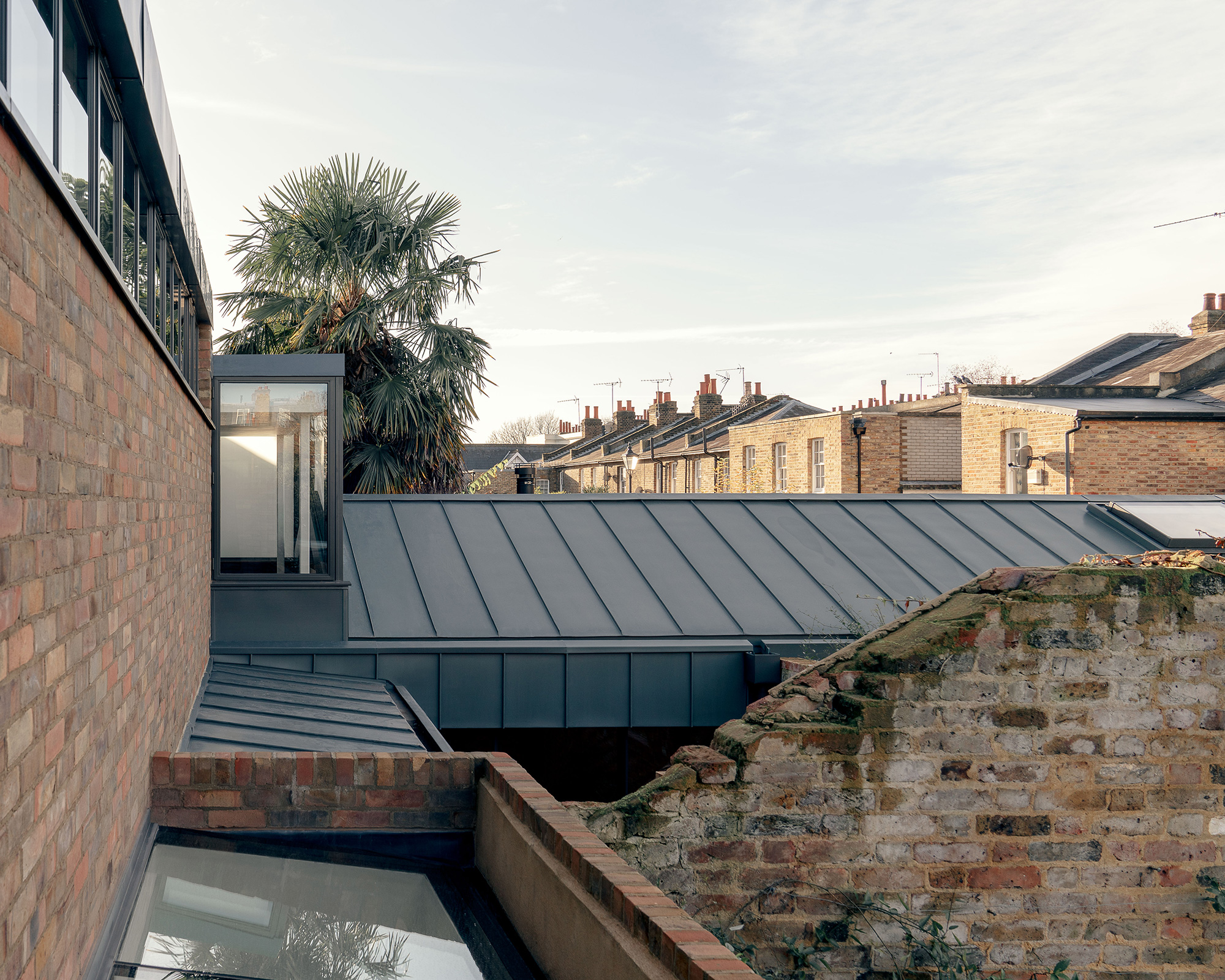
Made up of three volumes, the house boasts a new façade that nevertheless perfectly complements the property’s old industrial soul. The studio used handmade glazed bricks and added new openings that offer views of the gardens. Brick surfaces act as a datum, linking the once separate parts of the buildings and articulating the new additions at the same time. There’s a play between light and shadow throughout the living spaces, nuanced by the use of complementing materials and colors. A staircase that links the floors stands out with a rich, dark wooden build.
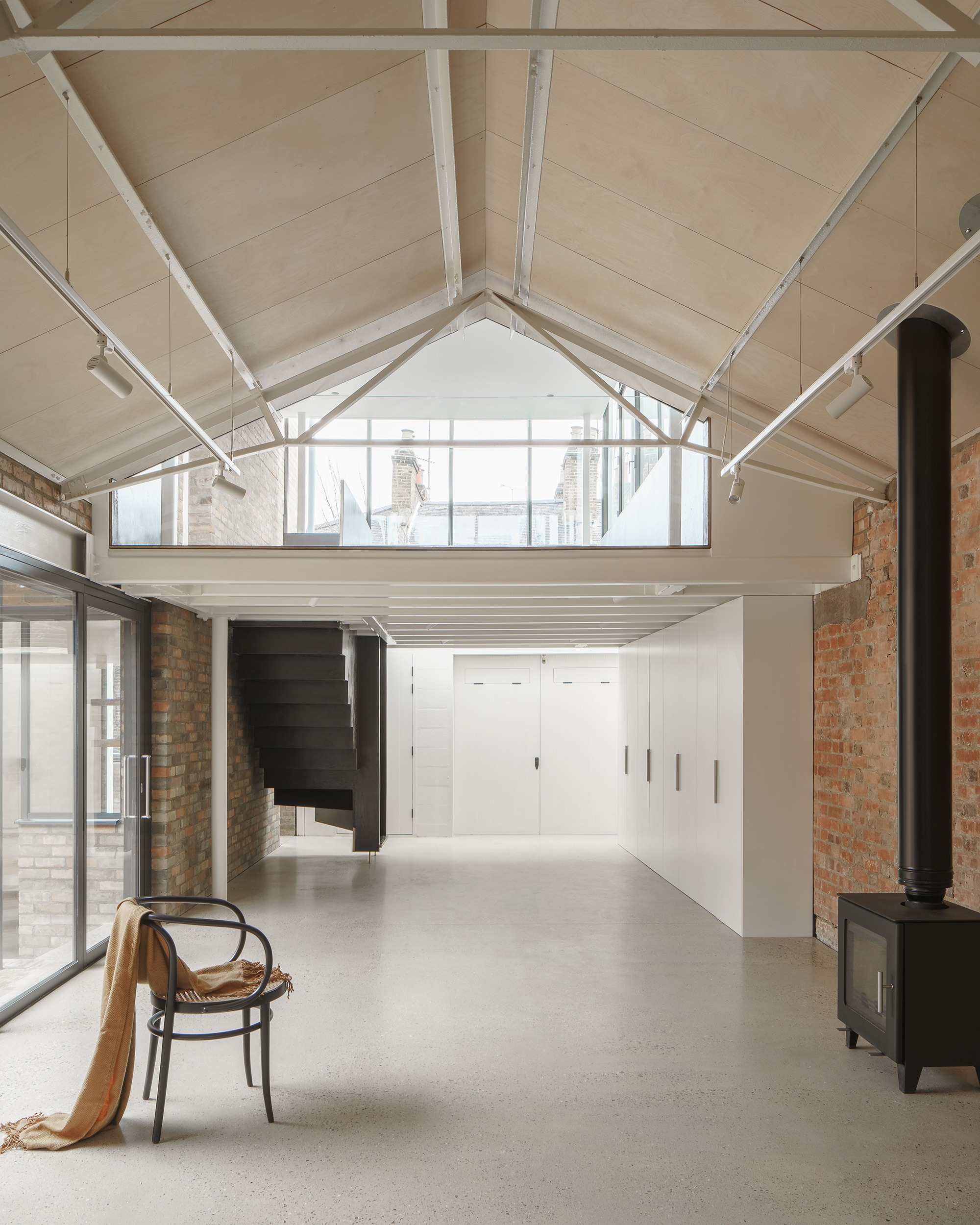
Skylights brighten the interiors, while glass doors open the living room to a courtyard. One bathroom boasts a colorful palette of warm terracotta red and muted gold; clean lines and angular forms give an almost sculptural feel to the room. Finally, the bright interiors allow the clients to exhibit their art collection in an airy, art gallery-like space. Photographs© Nick Dearden.
