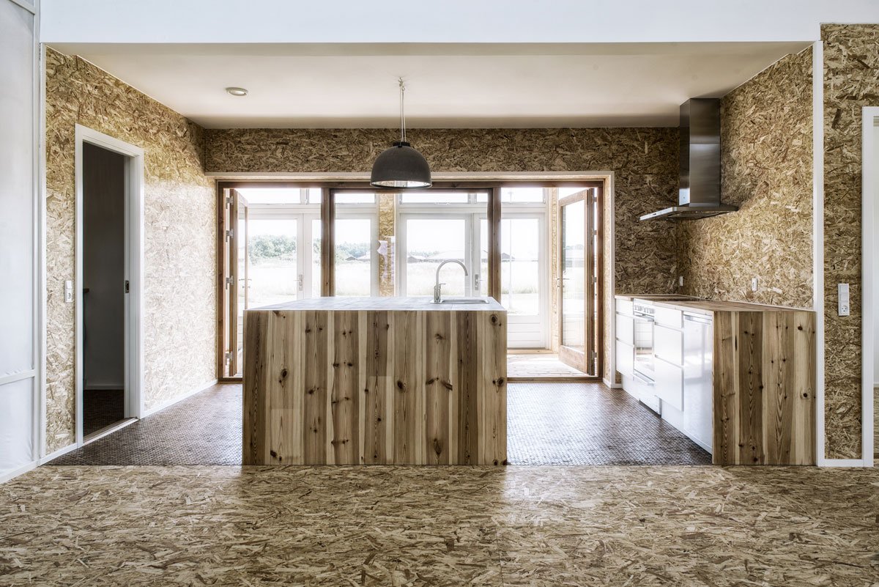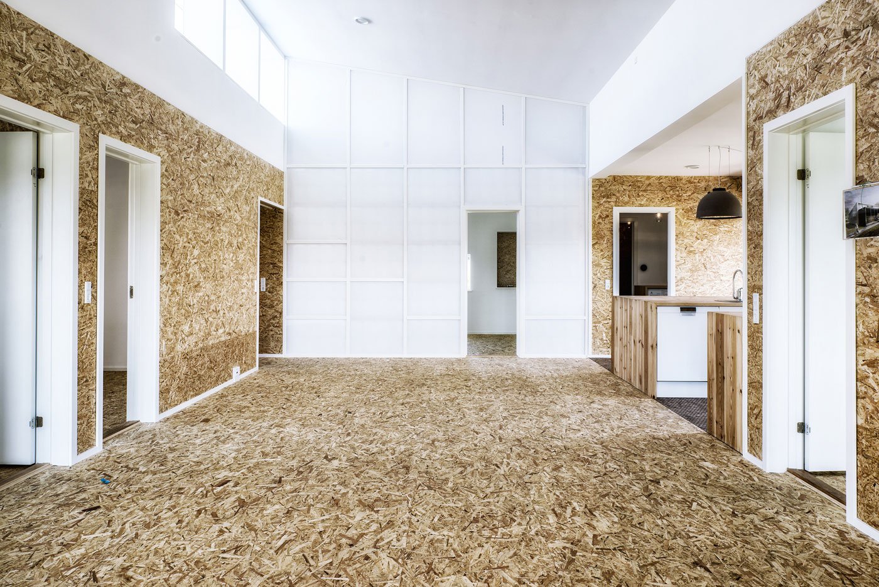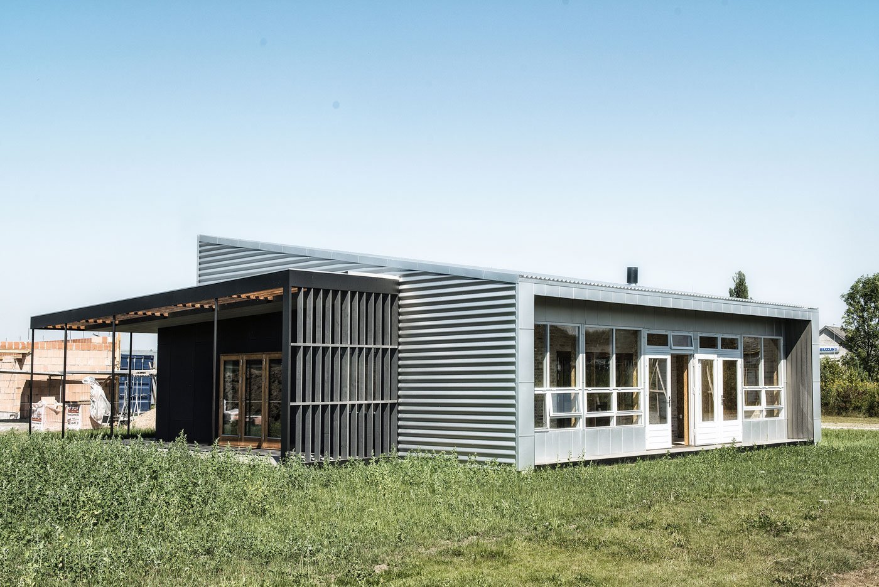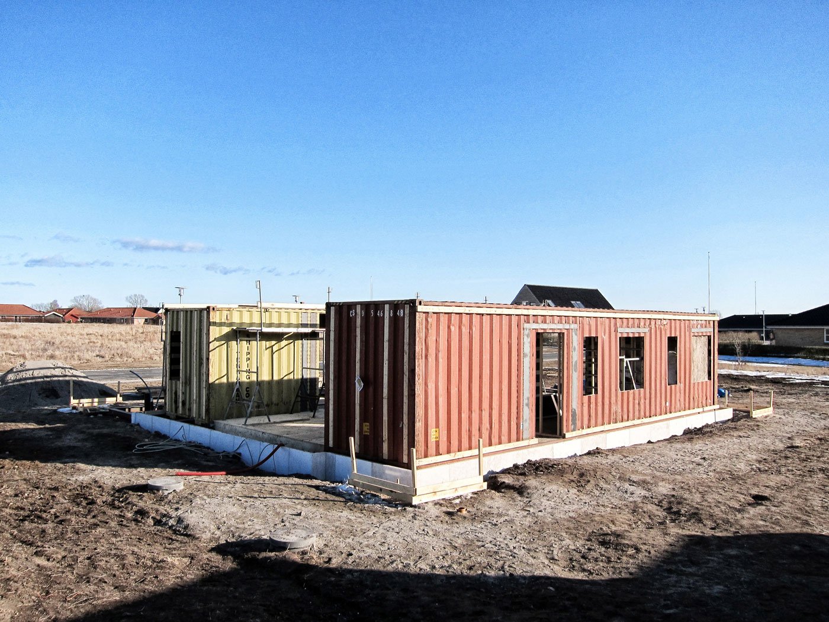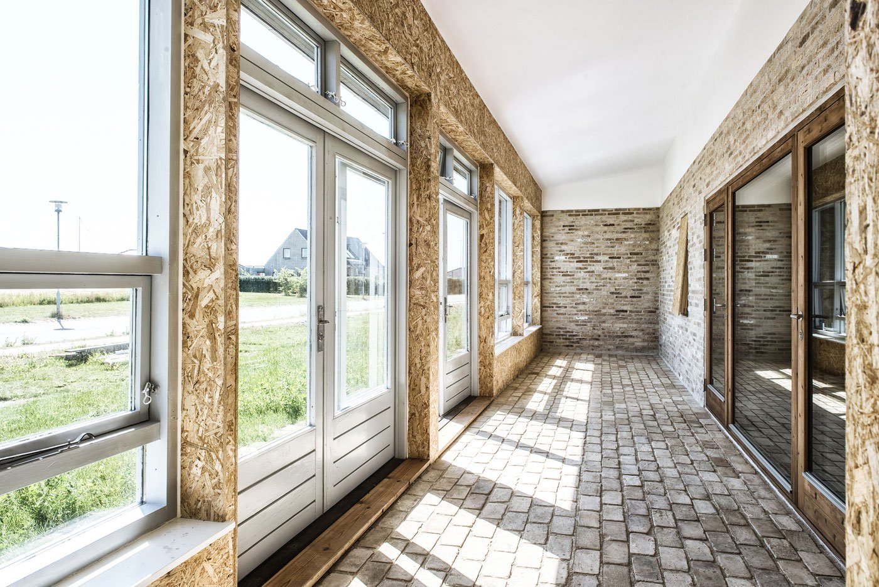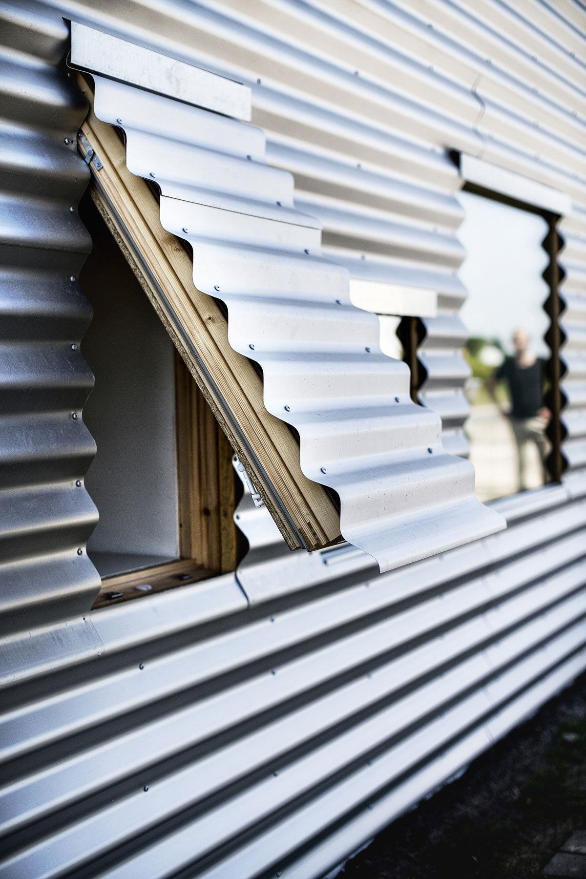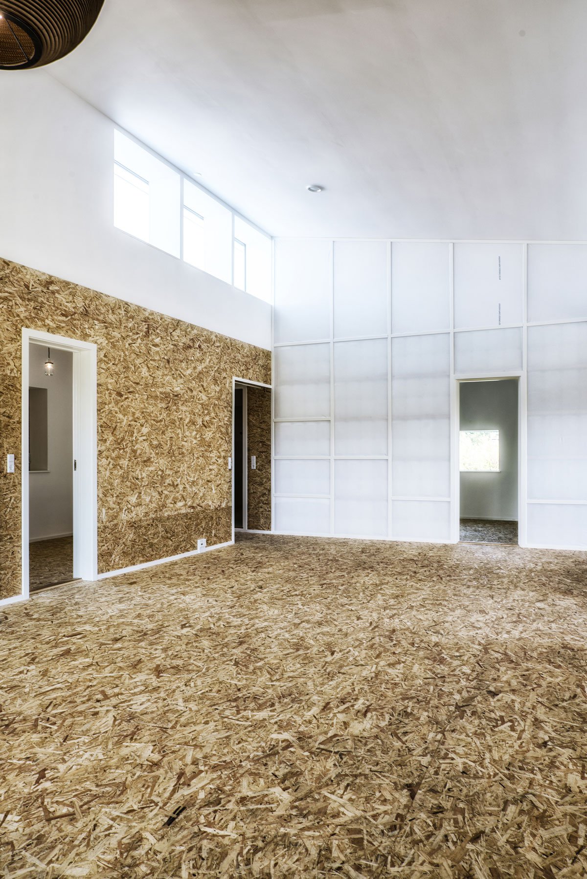The Upcycle House in Nyborg, Denmark exists as a fine representation of an environmental residence which qualifies 86% reduction compared to a benchmark house. Two greens thumbs up for this guy. Packed with efficient materials, carrying low emission numbers, yet the architectural design maintains a rich affair with modern luxuries. It’s the best of the best done right. Keeping costs down, the home’s position to the sun, to the breeze, it all works together to regulate the temperature and efficiency. Lendager Architects along with the team at Realdania Byg incorporated as many recycled elements as they could manage. The structure’s frame is a pair of prefabricated shipping containers. It’s exterior and roofing products originate from a super supply of recycled soda cans. Flooring and walls are a collection of project scraps pressed together without any adhesive. A spin on tile in the kitchen adds a touch of character using used champagne corks tightly packed together, and in the washroom the pretty tiles are made from recycled glass. The architect comments on the build’s success, challenging the status quo in his field “We initially thought that a reduction of 65% CO2 was unrealistic, but when we ran the LCA (Life Cycle Assesment) on all materials throughout the entire project, it turned out that we had reduced the CO2 emissions associated with construction with 86%, compared to a benchmark house. With that in mind, we are surprised that no one else is working on this. Why is it not included in everything we do as architects? Why is it not included in the building code that a certain percentage of building materials have to be recycled?”
Via – Photographs © Jesper Ray



