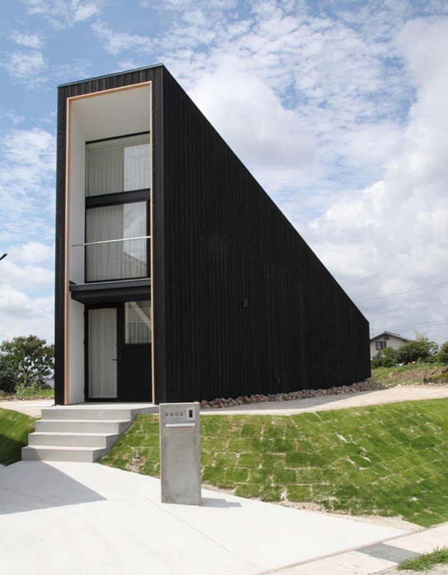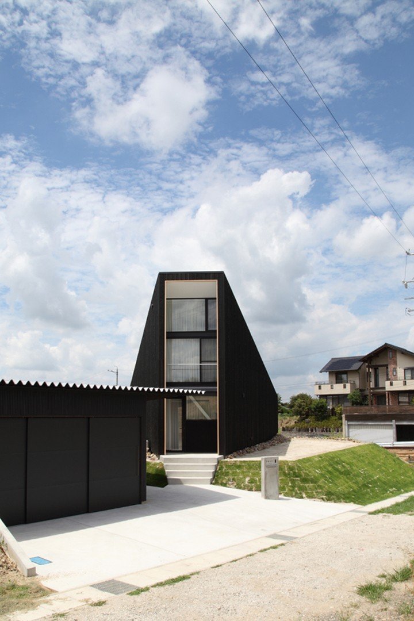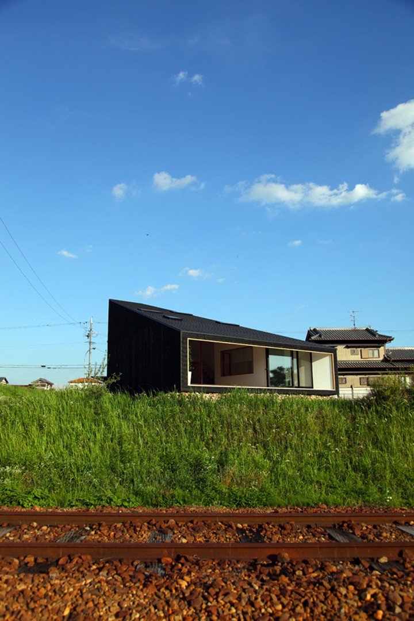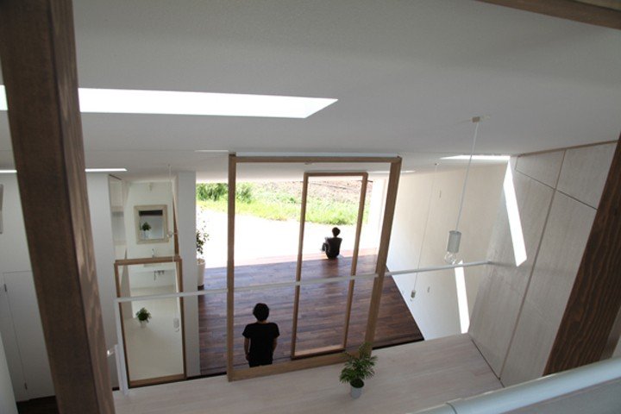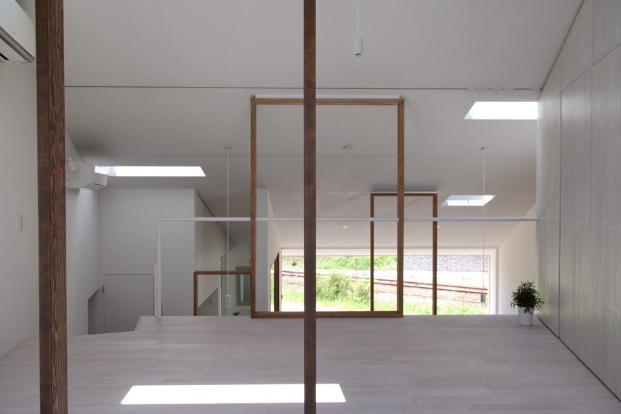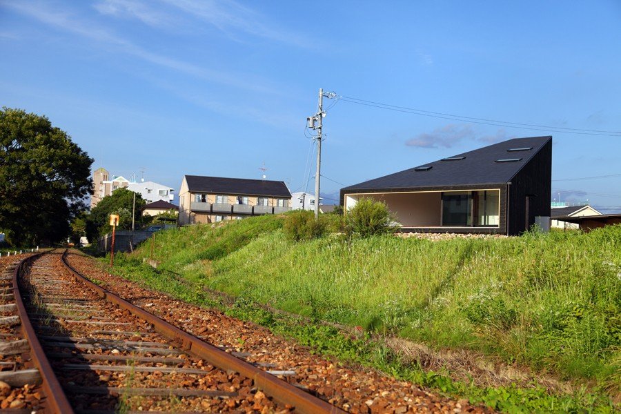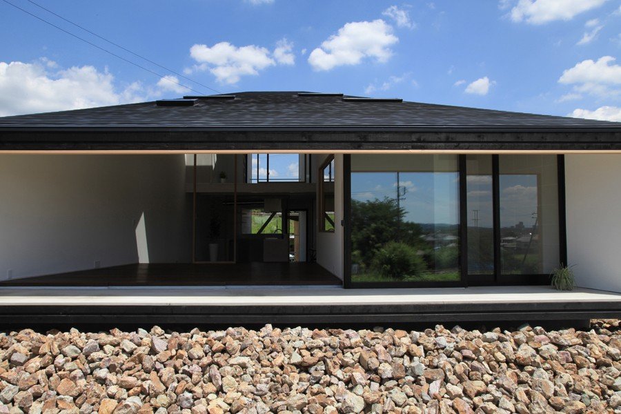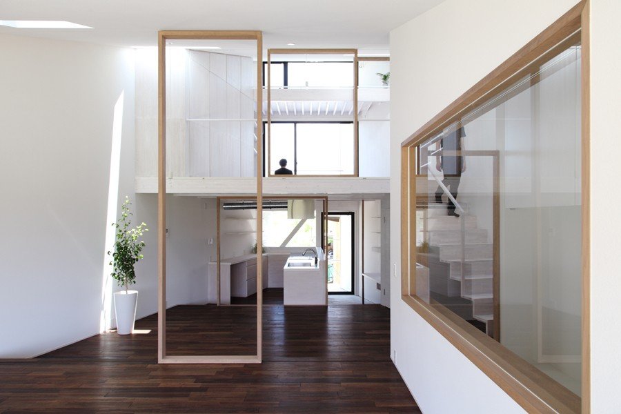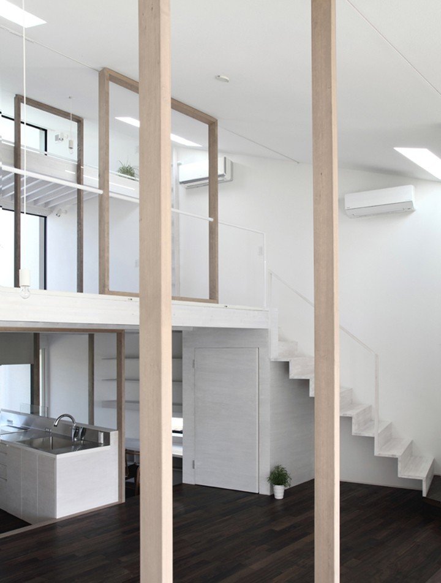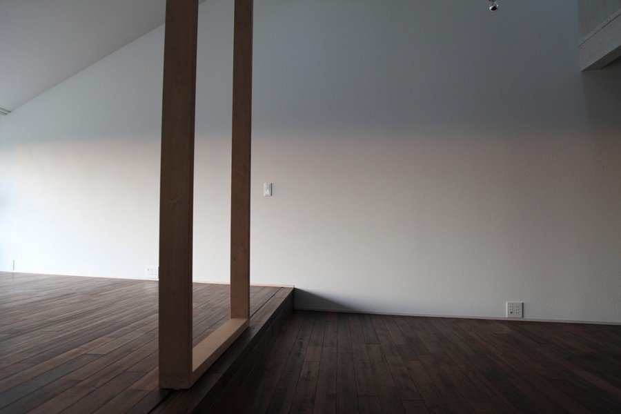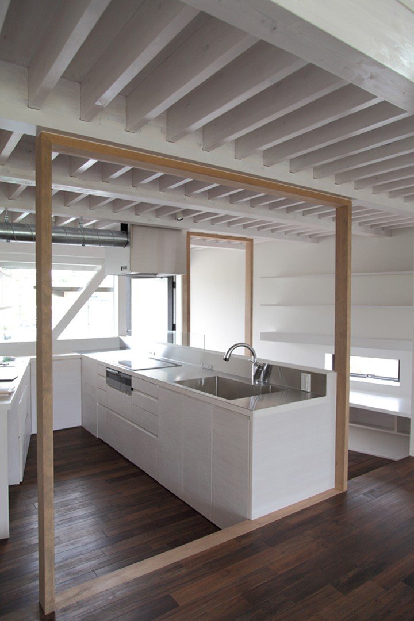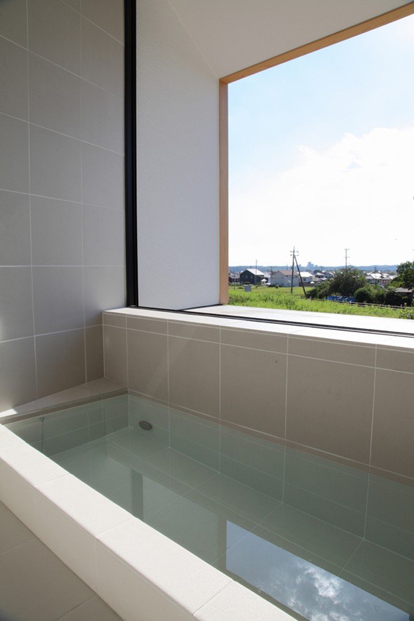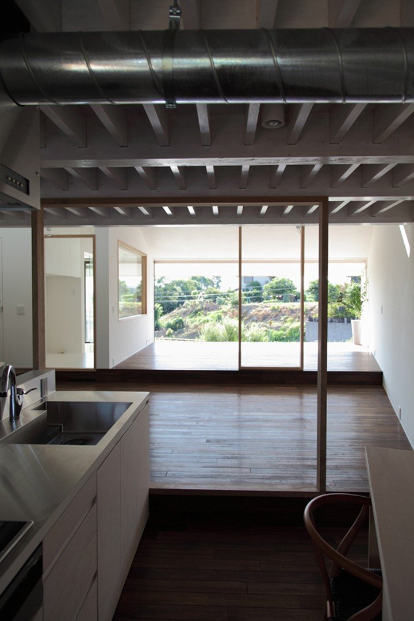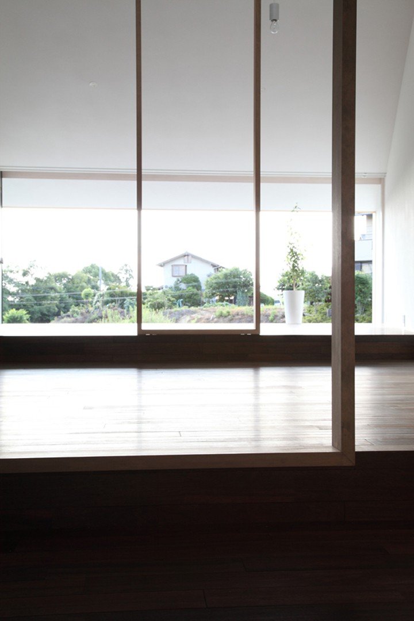Unou House, located in Toyota Aichi, Japan, features two very different sections at its east and west end; while one section is a vertical rectangle, the other is a horizontal one. It seems unlikely that a residential space could be conceived between the two, but Katsutoshi Sasaki + Associates have found a way to organize the interior space so take advantage of this unique form – somewhat reminiscent of a warped cowbell – that yields a constantly changing section. Each section cut produces a rectangle of a different length to width ratio, and this variable frame serves as the precedent for design within the residence. Because of the consequential slant to the ceiling and walls, boundaries in the house are “boundaries of air” that are indicated by iterations of the sectional rectangles. An empty wooden frame stretches from floor to ceiling, producing the effect of a door but without the physical constraint of one. Another type of frame is one that is created by the master bedroom on the second floor of the house; the floor of the bedroom is essentially suspended over the living room, and the wall – or lack thereof – allows people to dangle their feet over the second-floor edge. Similar rectangular frames that are complete with glazing form the actual entry and egress of the house, accentuating the primary two rectangles that dictate the surprise within.



