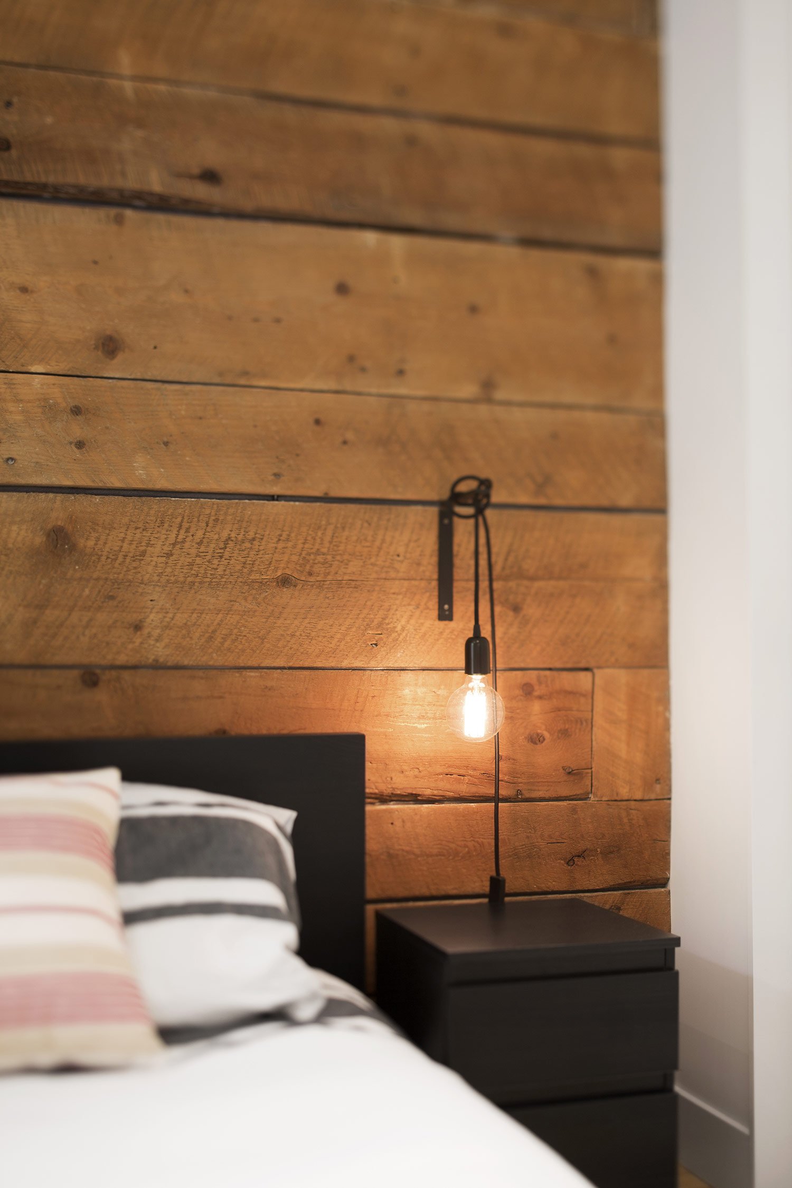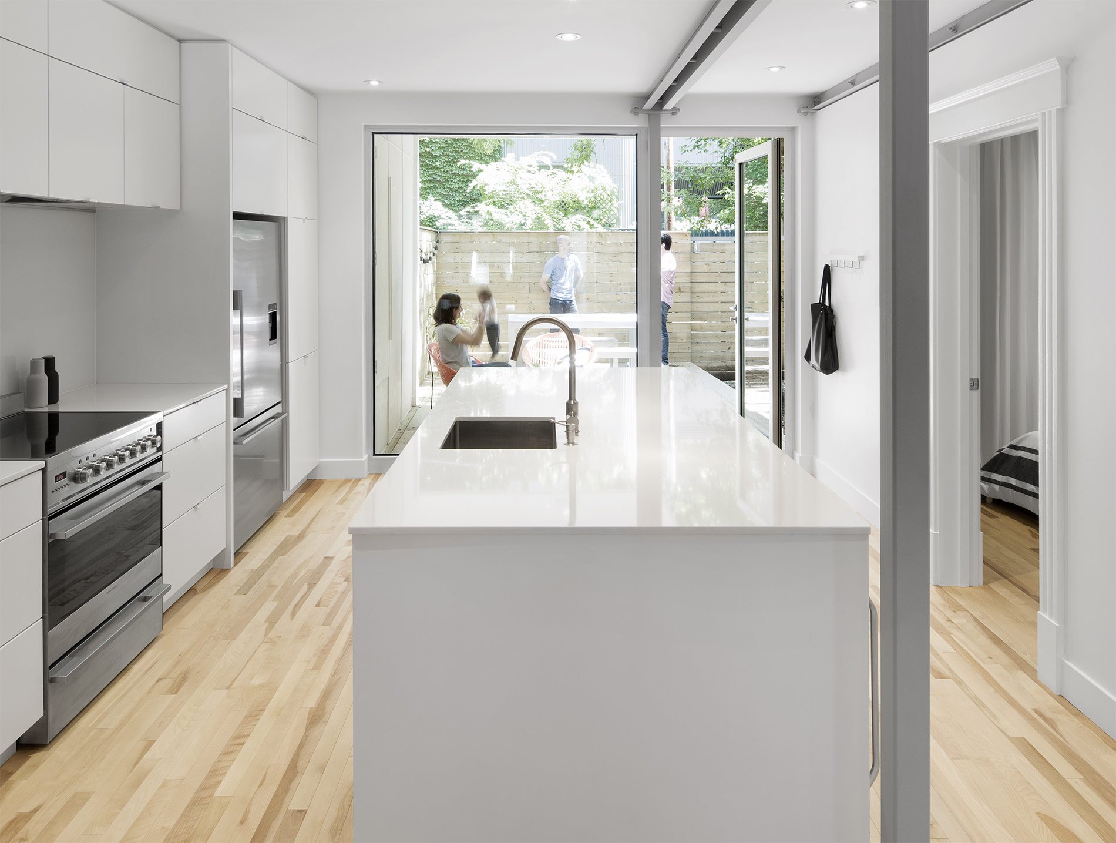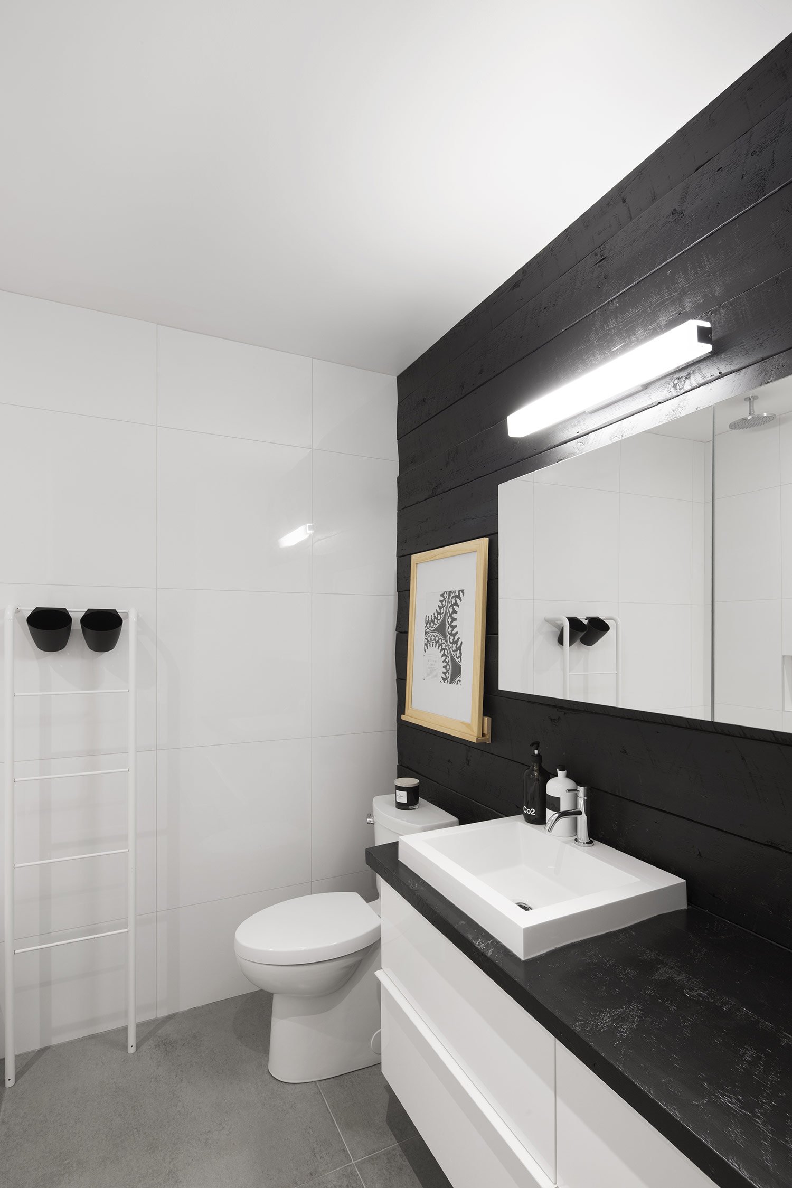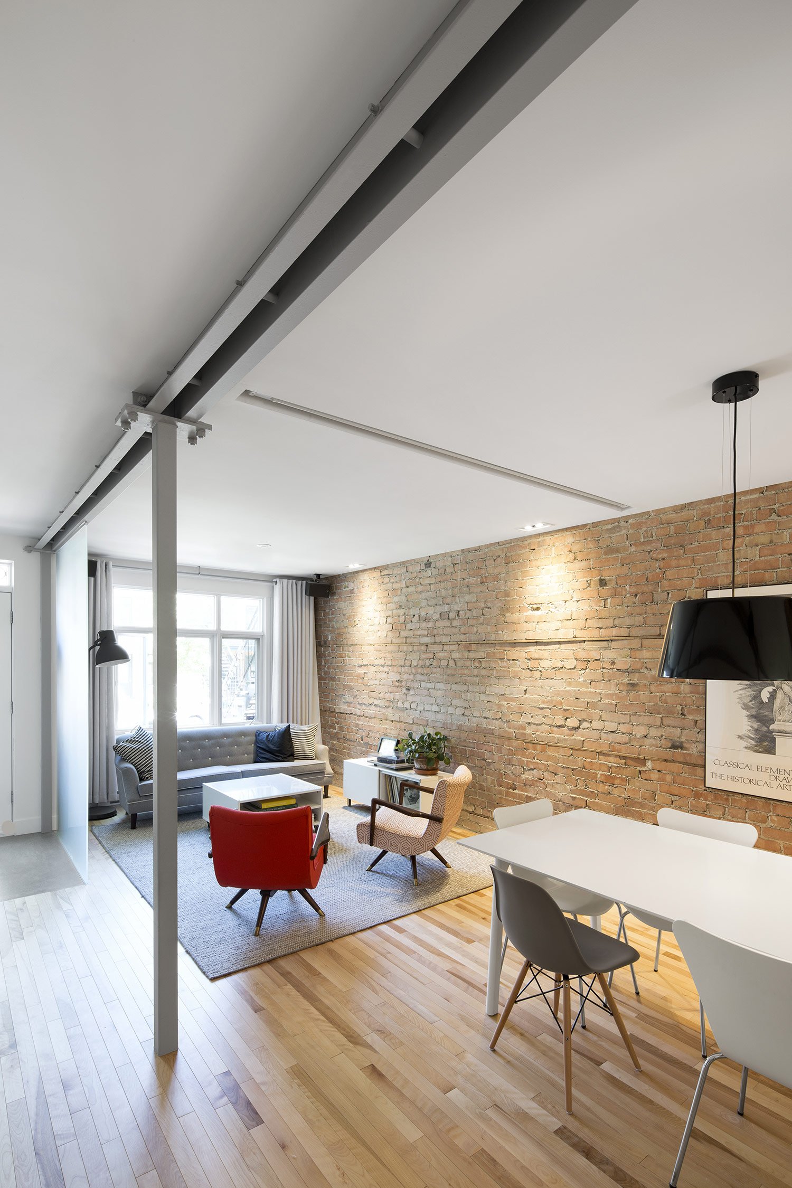When remodeling an apartment in an old building, it can sometimes be difficult to maintain the original space’s essence among the installation of modern fixtures and finishes. But when the architects at Bourgeois/Lechasseur were tasked with renovating a ground floor apartment in a Quebec City building dating back to 1924, they accomplished this by using the demolition process like an archaeological dig. The clients wished to convert the ground floor into a main residence, and this involved opening up the space to allow more light in. In doing so, many internal walls had to be removed or stripped, which led to some interesting discoveries. On one end of the space, a brick common wall was uncovered, and on the other end a wall of original wooden boards. By keeping and enhancing these, the space retained some of the original warmth of the home among the new installations. Some of the wood was also integrated into the bathroom counter to add to this feeling. The use of materials such as concrete in the flooring of the hall and bathroom adds an earthy texture to the space, complimented by birch flooring in the rest of the rooms, which recalls the lost original flooring. Finally, some of the original door moldings were left in place as a callback to the home and neighborhood’s colonial character. With these simple solutions, Bourgeios/Lechasseur were able to bring new life into an old home without losing sight of what made the space beautiful in the first place.










