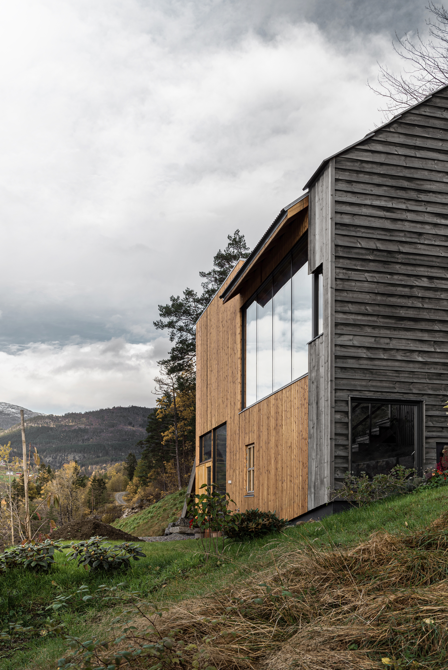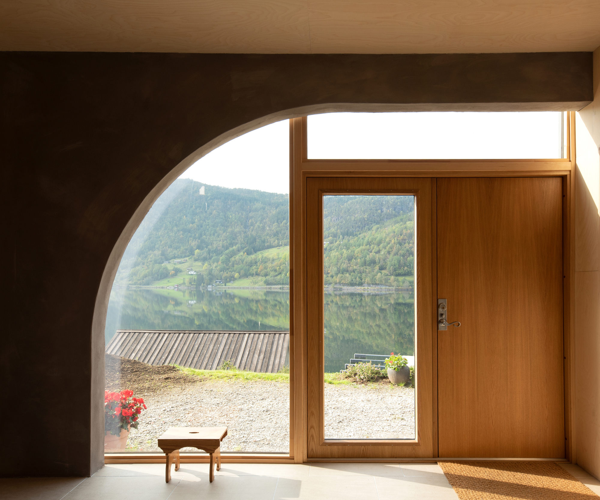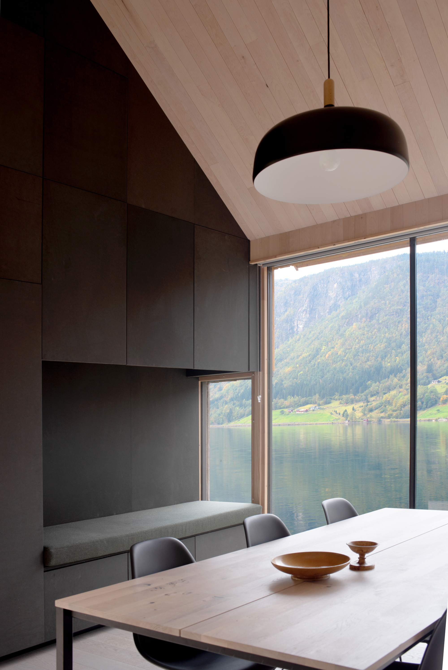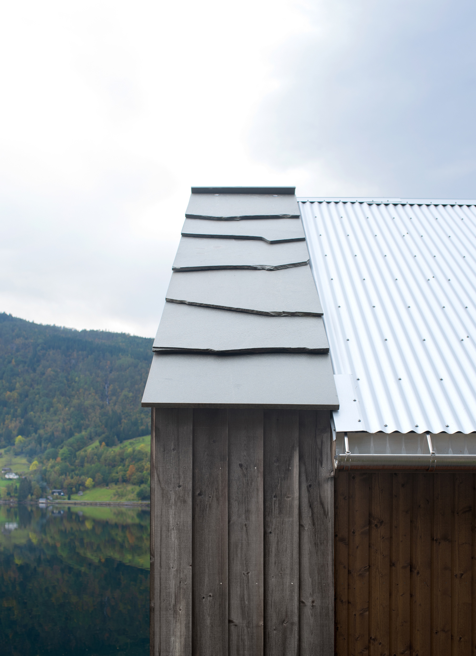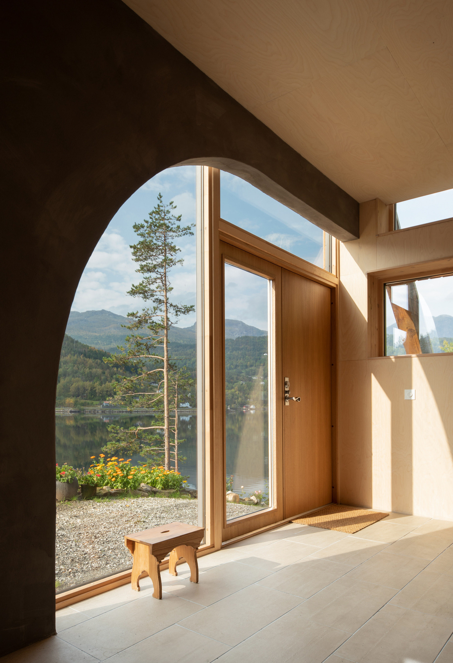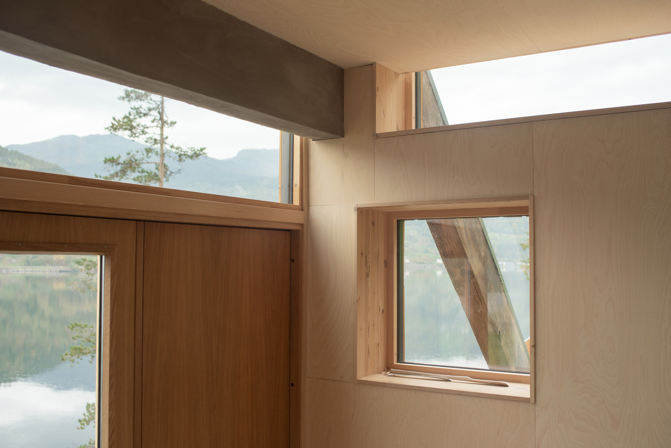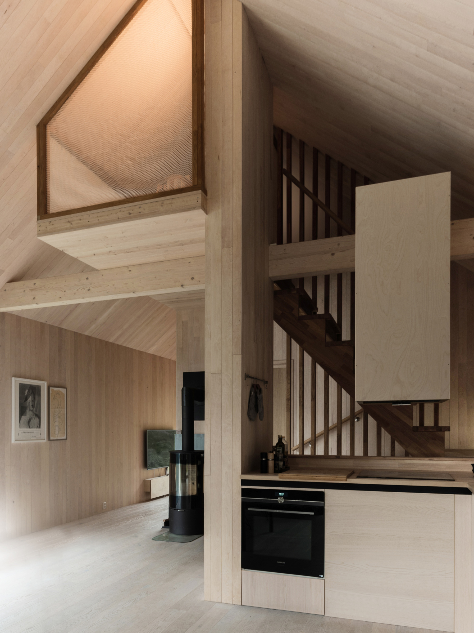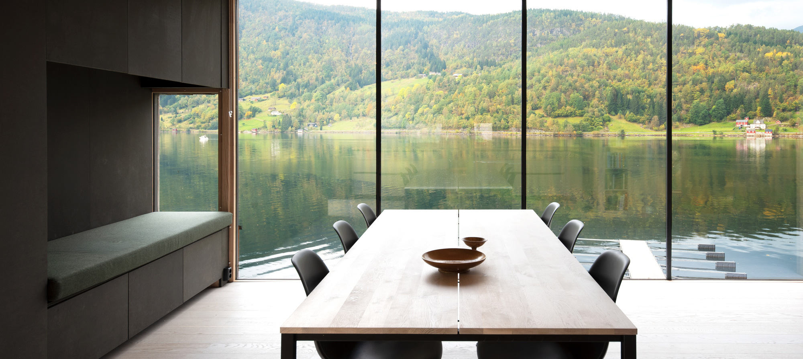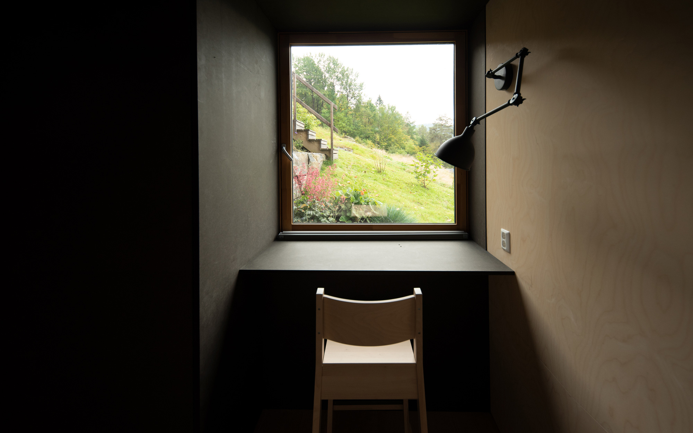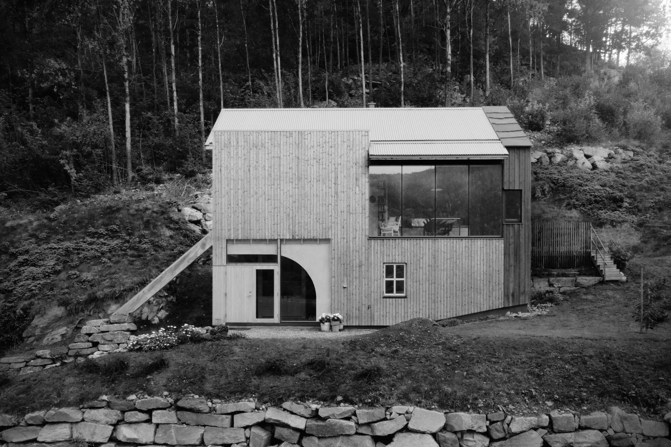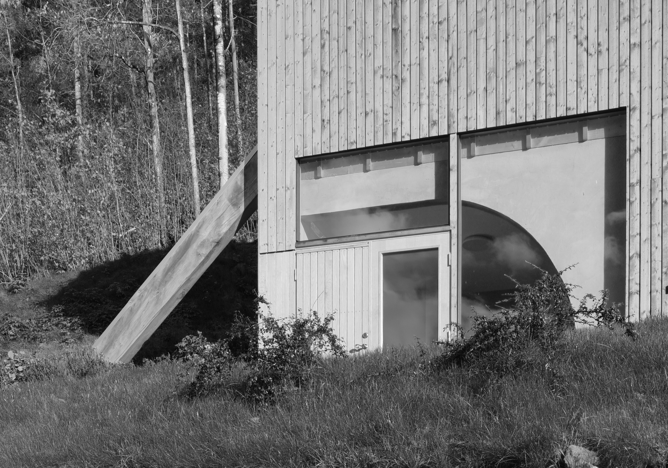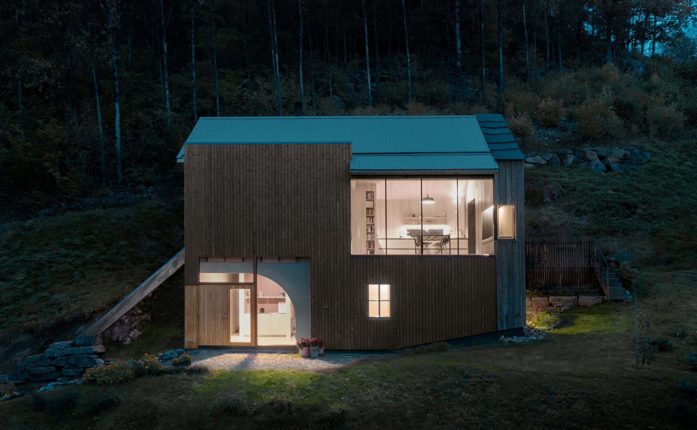A Norwegian cabin inspired by traditional barns and rural architecture.
Located in Ulvik, western Norway, this cabin pays homage to rural architecture while also giving a nod to the work of Swiss architect Rudolf Olgiati and of Norwegian romanticist painter Hans Gude. Rever & Drage Architects combined all of these influences into a minimal and creative design. A true Norwegian hytte, the cabin is nestled in a natural landscape. An aspen forest borders the structure along with a series of dry stone walls that intersect the volume or run alongside it.
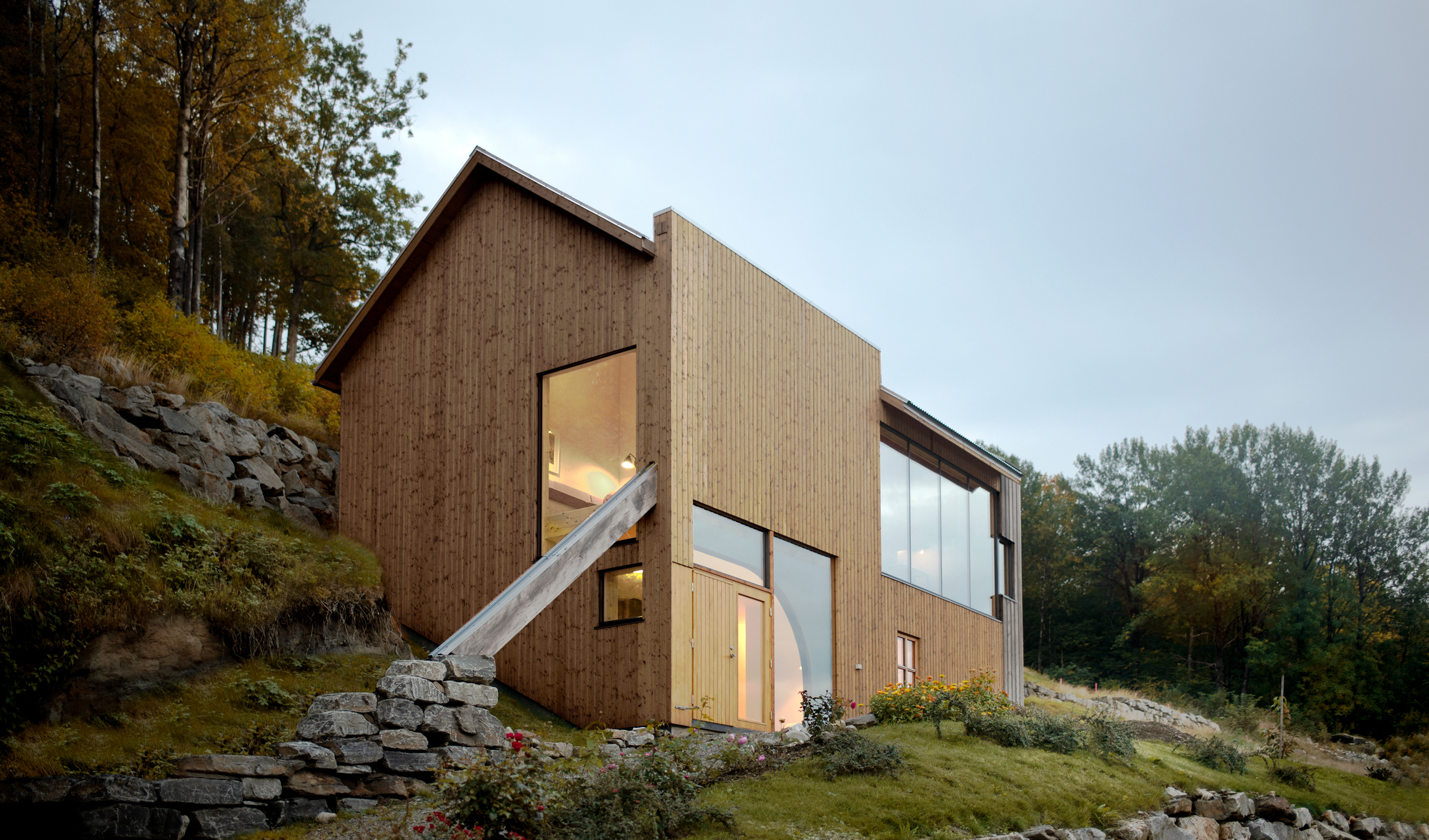
Clad in warm timber, the house has a traditional gabled silhouette but a range of imaginative details that set it apart from vernacular architecture. For example, a slanted wooden beam rests on one side of the cabin, seemingly offering support. This element references the direction of the harsh southern winds and rain that batter the opposite end of the house, marked by the architects with a shielding wall. The slanted beam also doubles as casing for the roof’s drainage pipe. Nearby, there’s another gabled volume while beyond the small country road there’s a boat house with a pier.
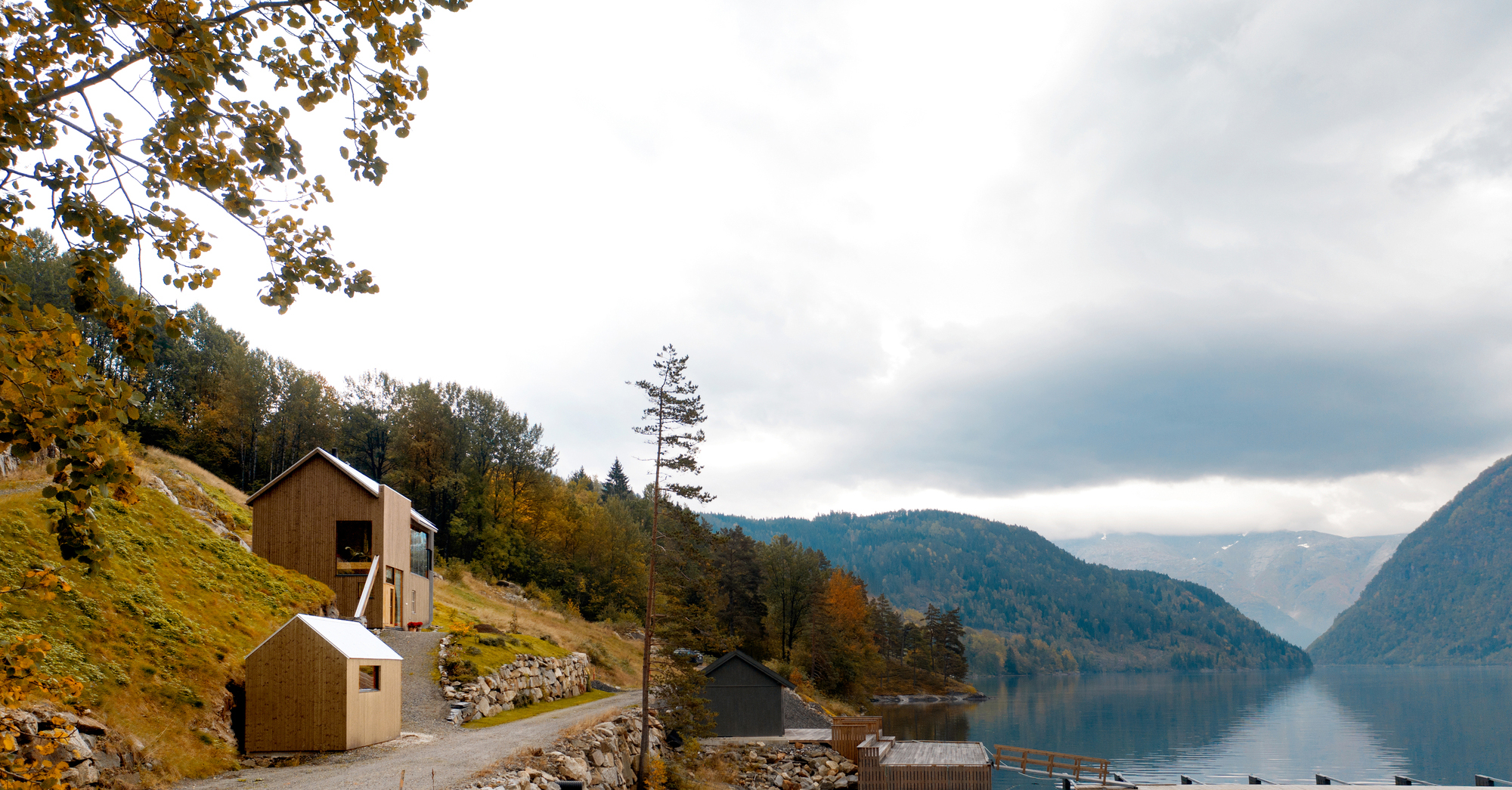
The cabin’s fjord-facing side boasts a cornice over the entrance as well as extended eaves over the upper window. Inside, a concrete arch offers an elegant counterpoint to the strong presence of the angled wooden beam. Blending the rustic charm of barns and the comfort of a modern home, the cabin features warm living spaces. The architects used light wood to cover the walls, floors, and ceilings, along with minimalist furniture and few decorative touches. A fireplace stands between the living room and kitchen, bringing extra warmth during colder evenings. In the dining area, expansive glazing opens the space to incredible views of the fjord and the surrounding mountains. Photography© Tom Auger.
