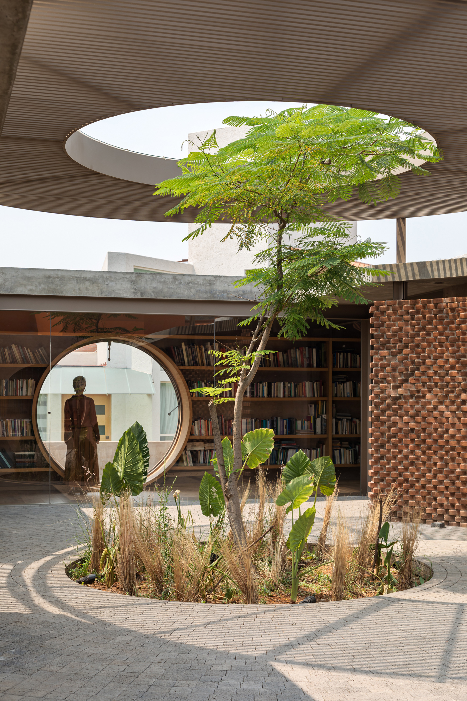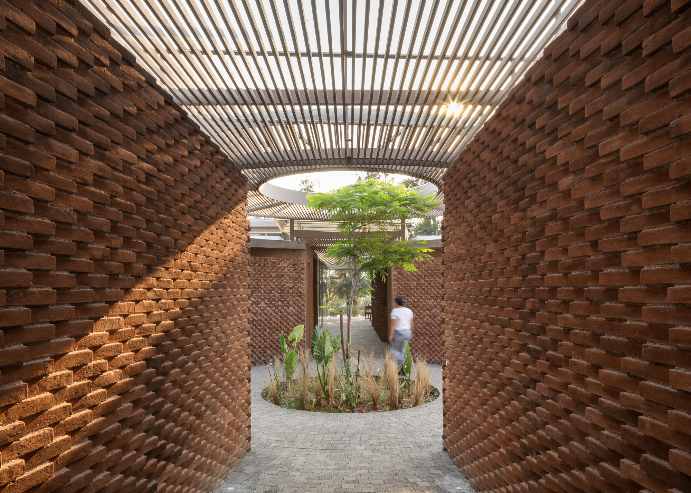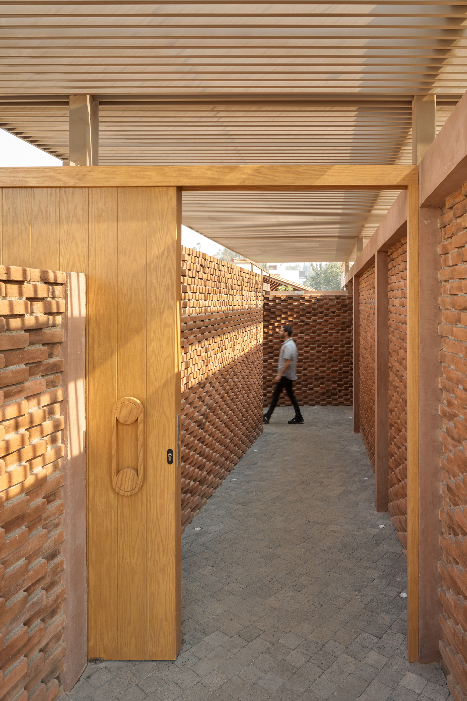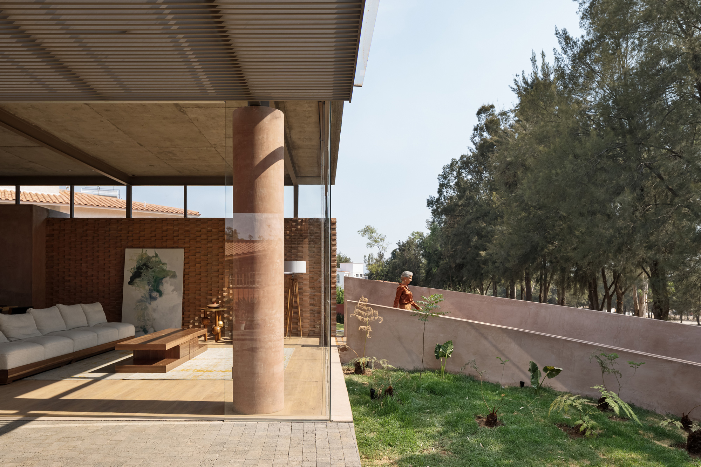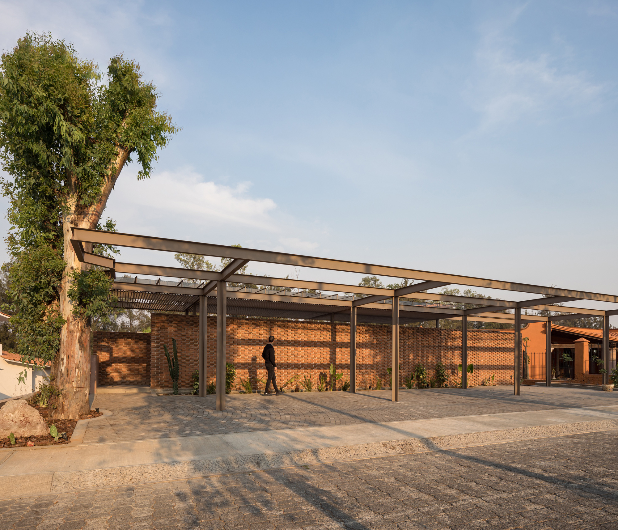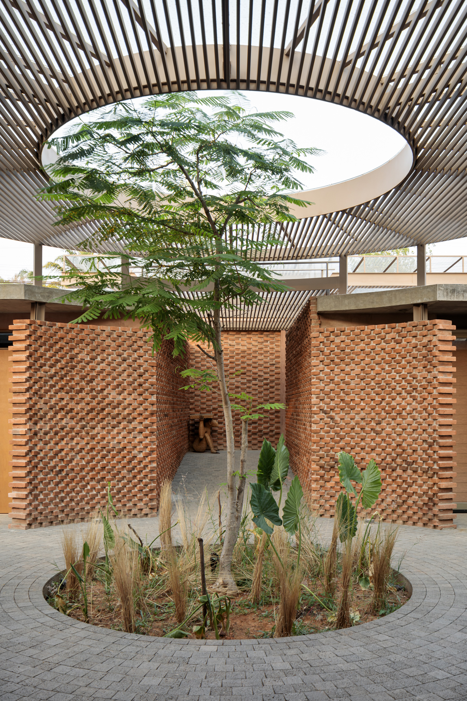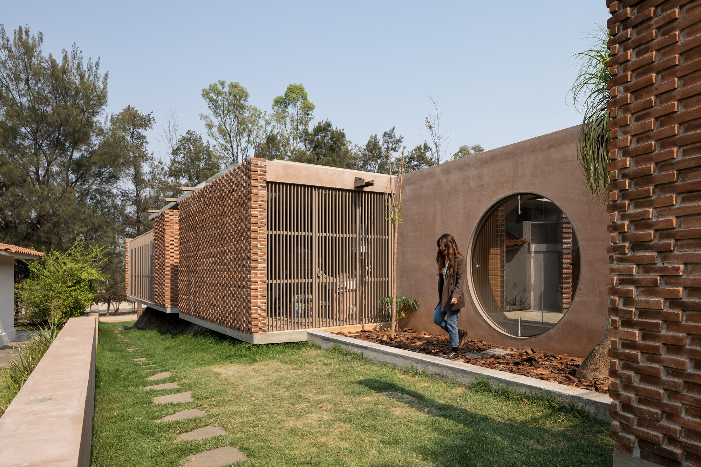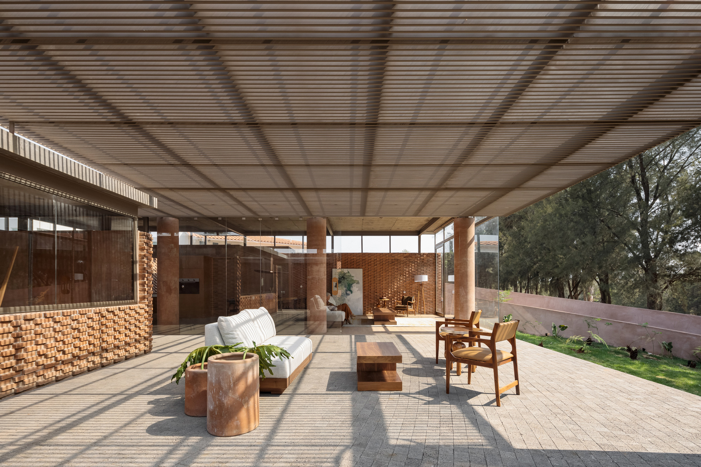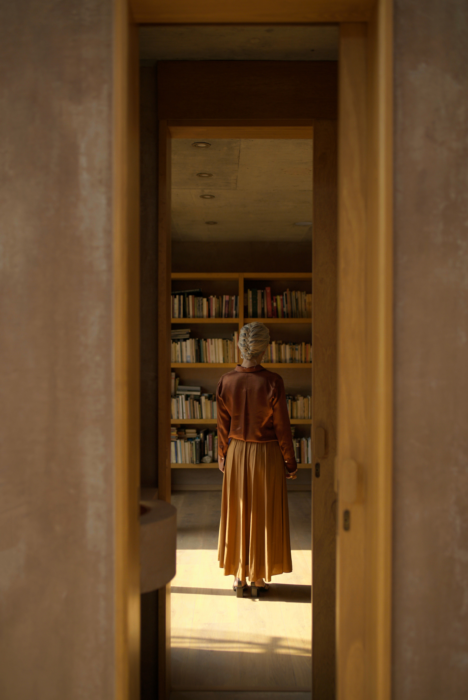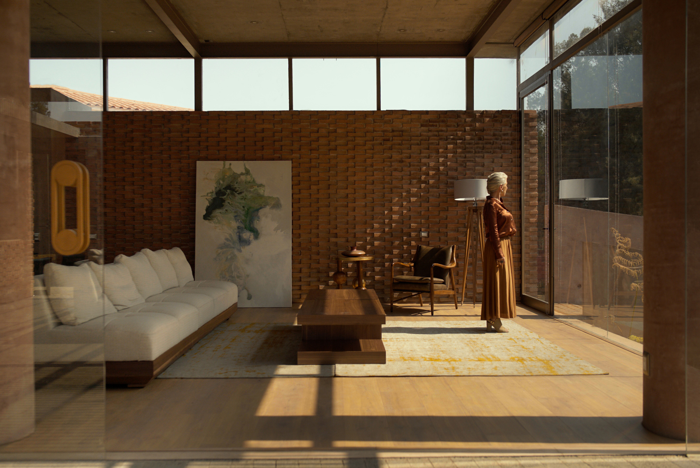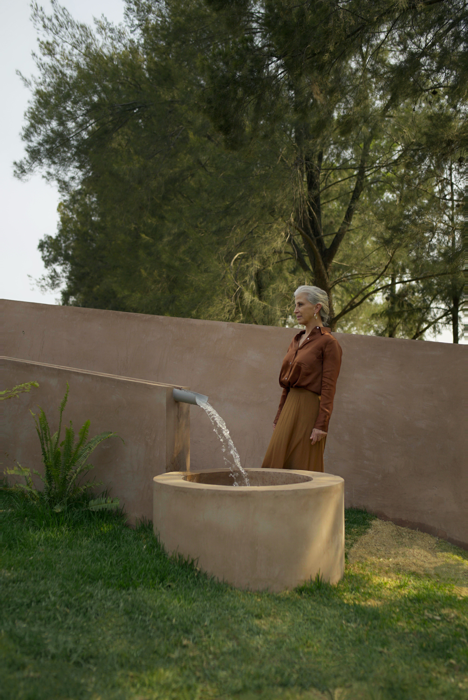A creatively designed house with a central courtyard that houses a tree.
Built on the outskirts of the city of Morelia, Mexico, UC House features an ingenious and thoughtful design that establishes a spatial ambiguity between indoor and outdoor spaces. Daniela Bucio Sistos // Taller de Arquitectura y Diseño created the dwelling with three closed off sides that ensure both privacy and noise reduction from the road and neighboring houses. The entrance opens to a circular courtyard that houses a tabachin tree. Above, the elevated roof features a circular opening that allows rainwater to flow freely to the tree’s roots. This central courtyard provides access to the rest of the living spaces. Two circular glass openings link this space to other areas. One opens to a library while the other leads to a patio and the secondary bedrooms.
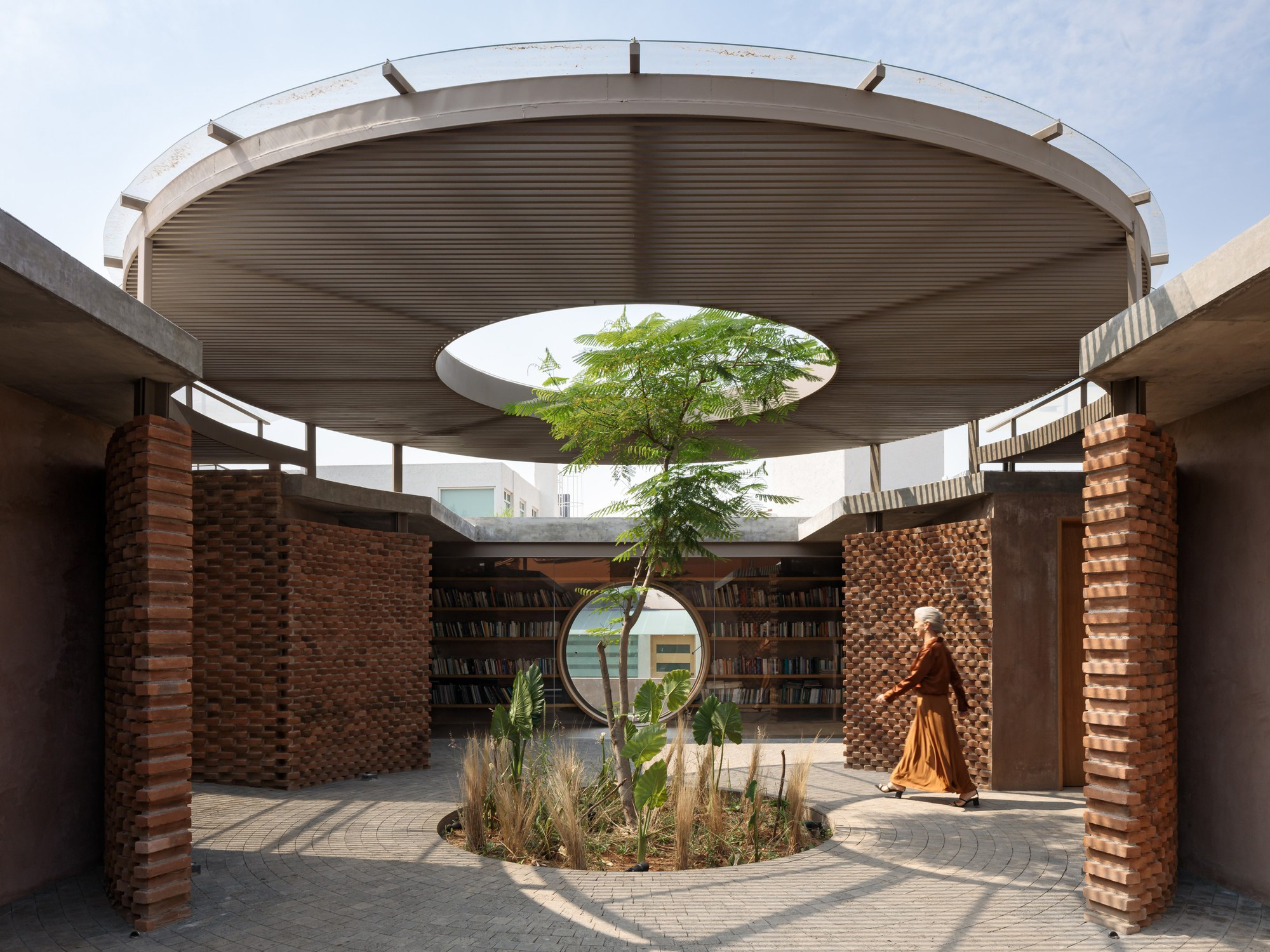
The dwelling also comprises a kitchen, dining room, living room, and library. There are four bedrooms in total, all designed to provide the feeling of a protective shelter. While the front facade and the two sides boast closed walls, the living room at the back of the house opens to the landscape. Here, a ramp leads down to the garden and the surrounding cypress trees.
To give the interiors a tactile feel, the architect used materials like pigmented concrete and brick that create a play on textures throughout the day. The brick wall features both protruding and receding bricks that seem to change with the light from sunrise to dusk. Monochromatic earthy colors give the interior warmth, along with the use of solid wood and leather furniture. Photography© Dane Alonso, Mariano Renteria Garnica.

