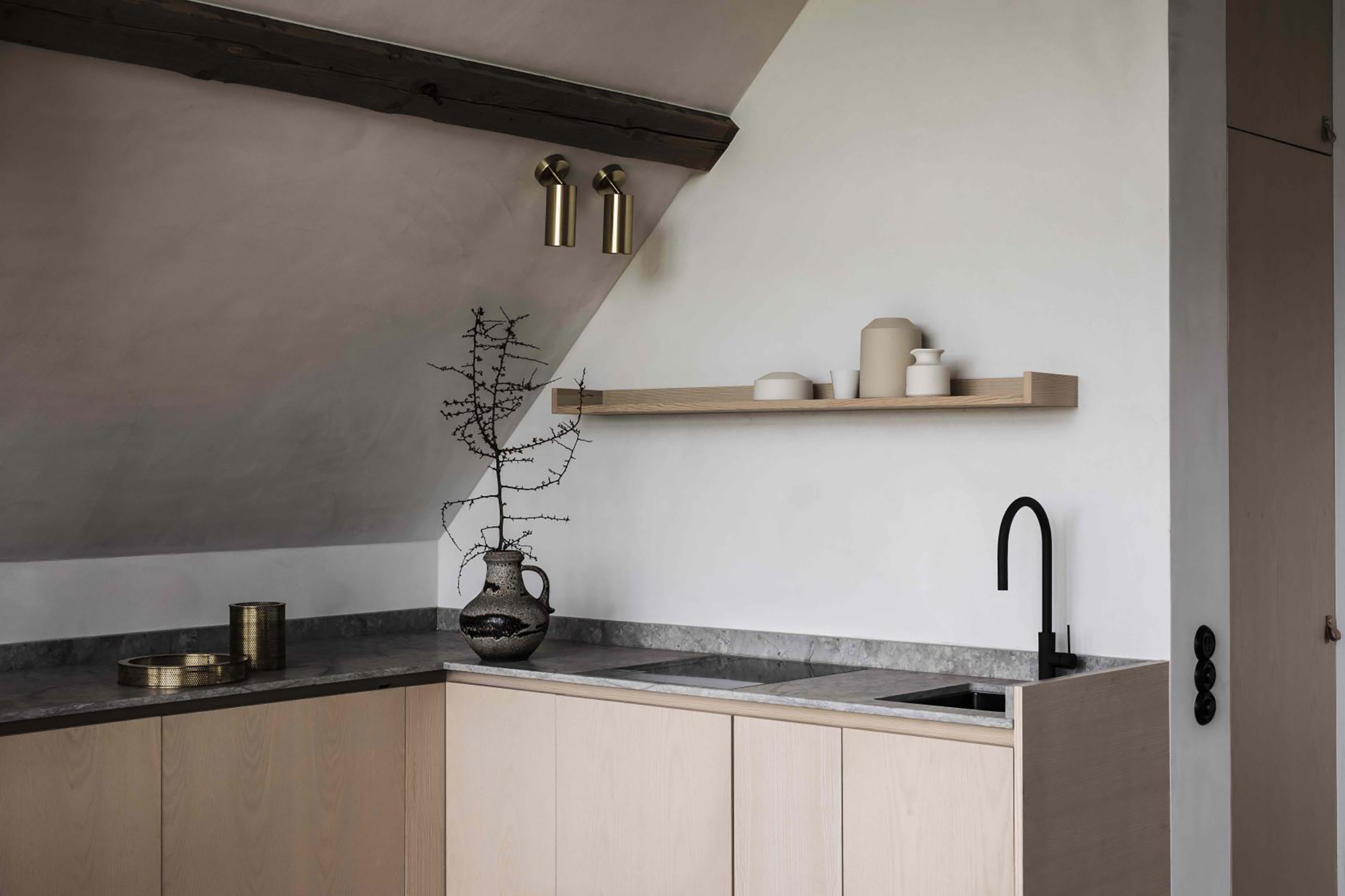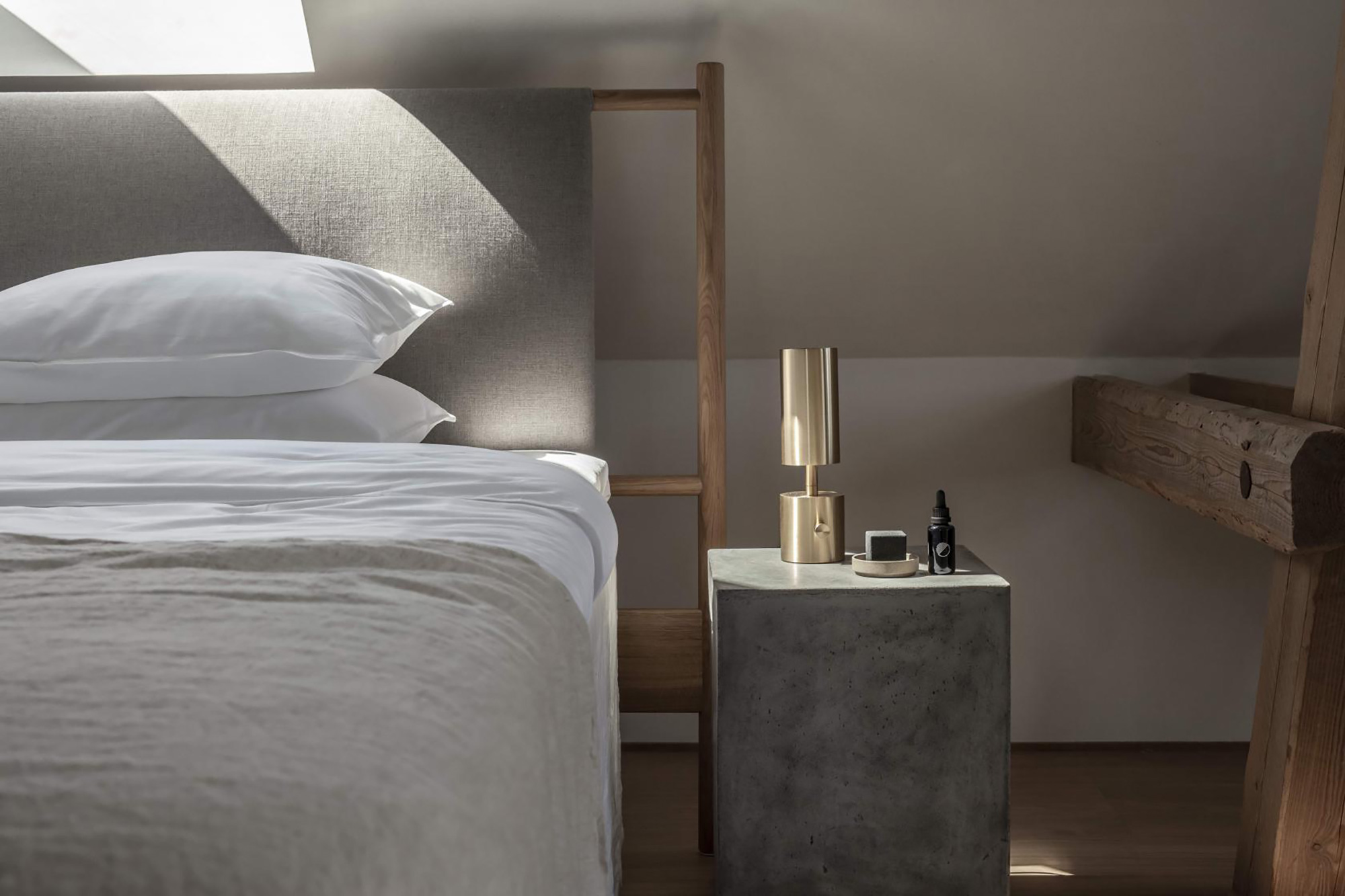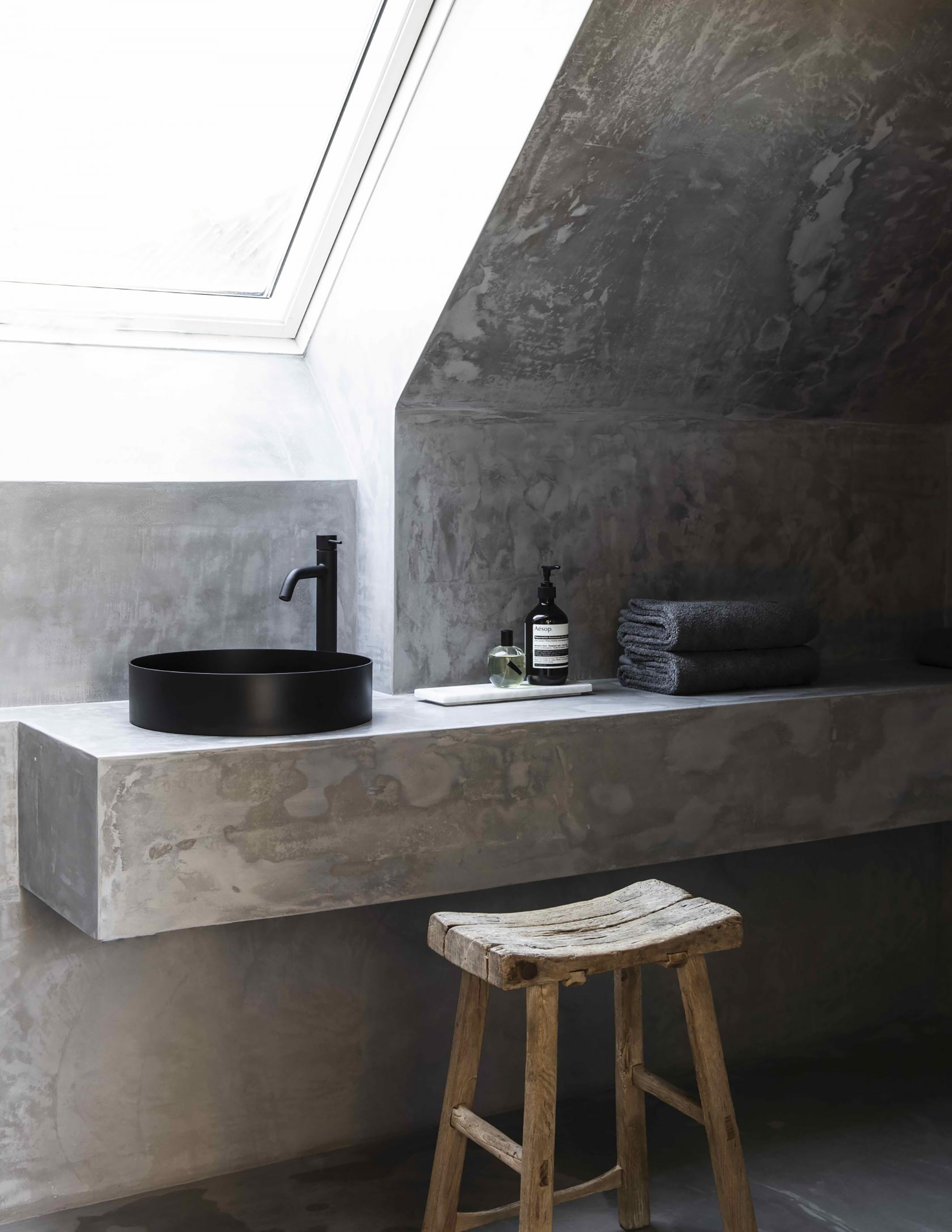A relaxing Swedish retreat designed with one open-plan room and floor-to-ceiling windows.
Part of a traditional farmstead that dates back to 1842, TypeO Loft is an intimate retreat that provides the perfect escape from the fast-pace of urban living. Designed by Magnus Wittbjer and Micha van Dinther of TypeO studio, the one-room bed and breakfast is located in a separate area of the stone farmstead and offers complete privacy. The area, in a remote part of Skåne in southern Sweden, introduces guests to a bucolic landscape with rolling hills and traditional dwellings visible in the distance. While designed to provide an ideal getaway for couples, this private retreat perfectly represents a new age in hospitality.
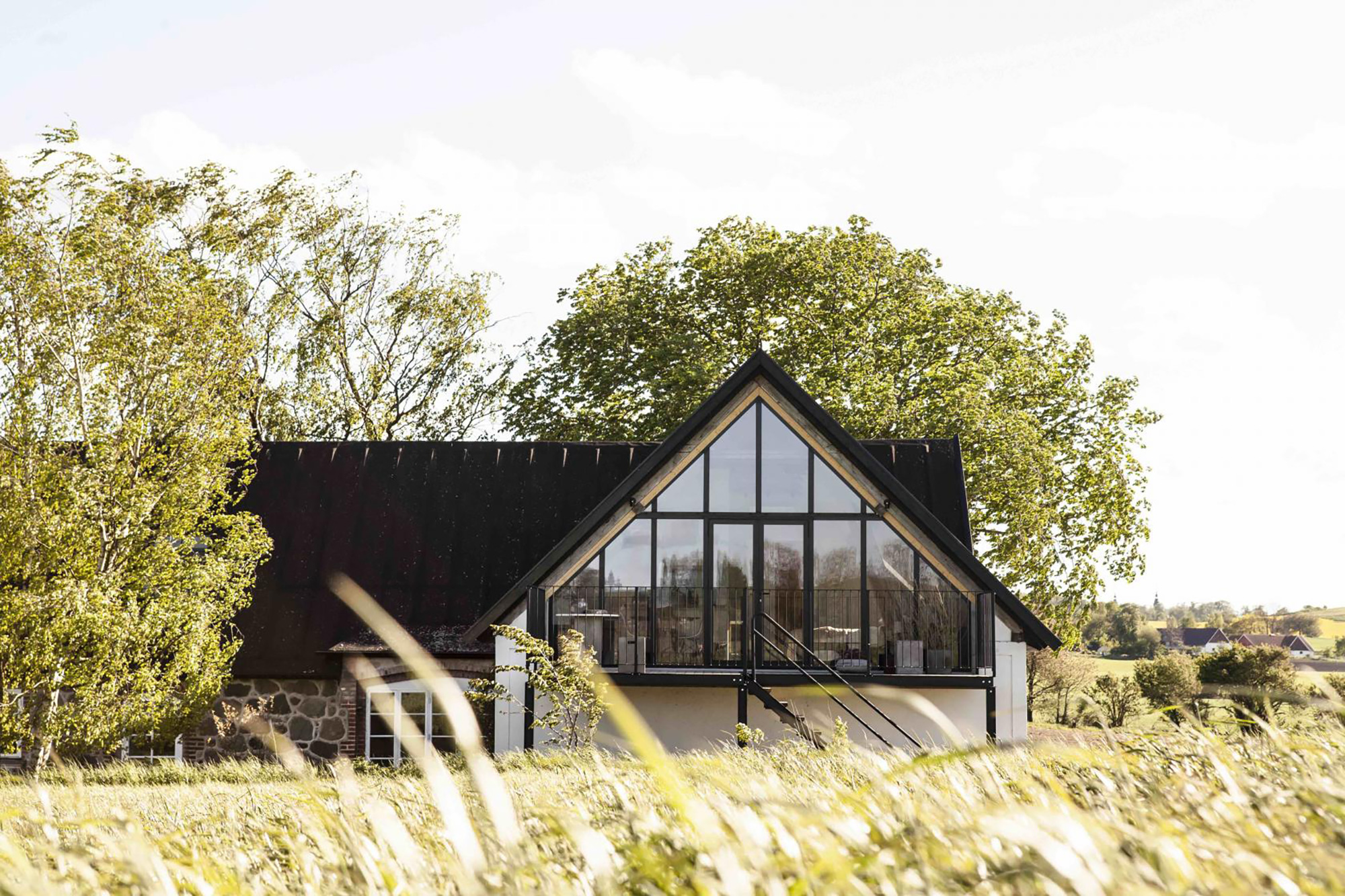
The loft features an open-plan design as well as floor-to-ceiling windows that overlook the tranquil surroundings. To keep the room as airy and decluttered as possible, the studio put a focus on essentials and on well-designed objects and furniture that are not only functional but also enhance the space. A custom-designed kitchen invites guests to relax while cooking their lunch and dinners using the retreat’s own farm-to-fork delivery service. Sourced from the area, the fresh ingredients offer a great opportunity to cook delicious meals with a local flavor. Apart from the included breakfast, guests can also enjoy a selection of snacks and beverages.
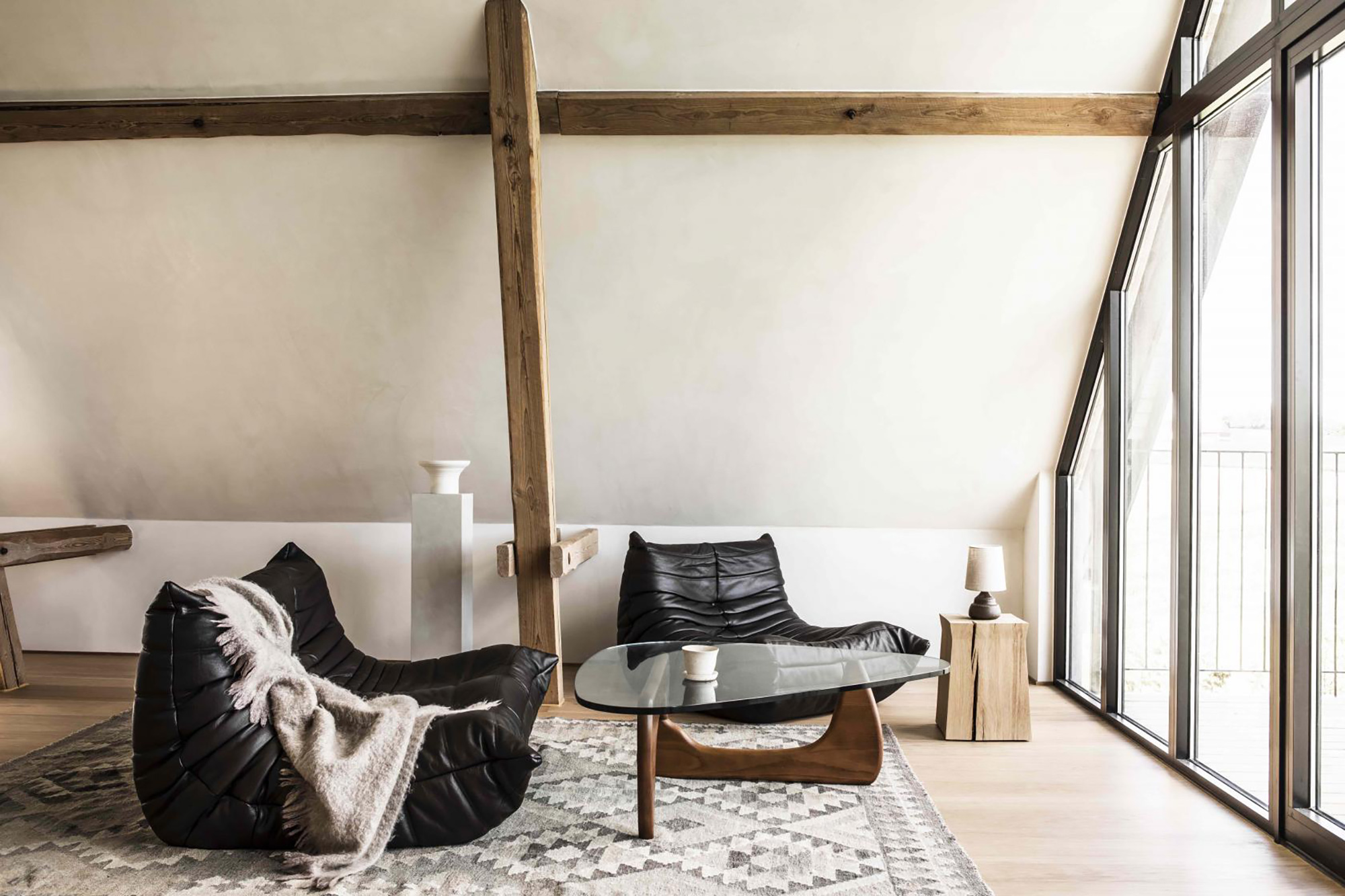
The room boasts a spacious, king-size bed with organic linen and a concrete side table. Wooden flooring and traditional wood beams complement vintage and contemporary furniture and lighting. While guests have access to WiFi here, the retreat encourages them to unplug and unwind in a natural setting. The terrace overlooks the woodland and provides comfortable seating with two rectangular stools and a round coffee table. Finally, guests can purchase any item included in the TypeO Loft through the owners’ on-site retail concept. Photographs© Mike Karlsson Lundgren.
