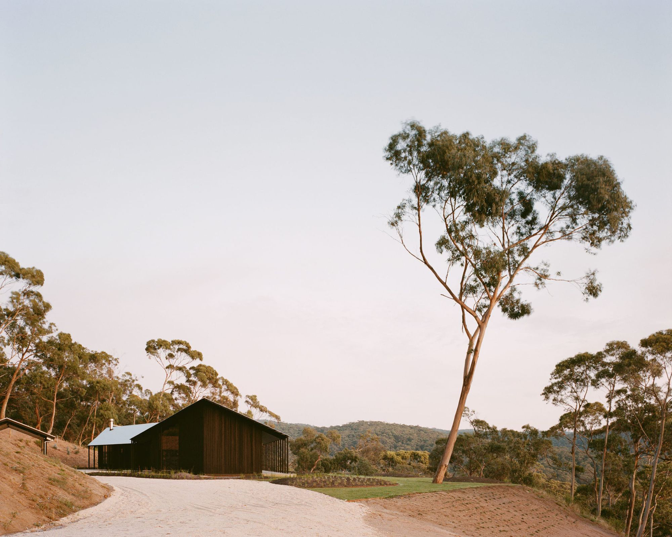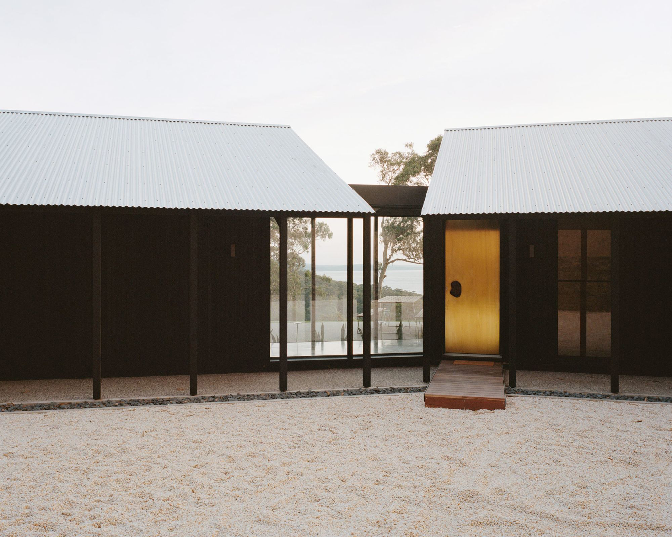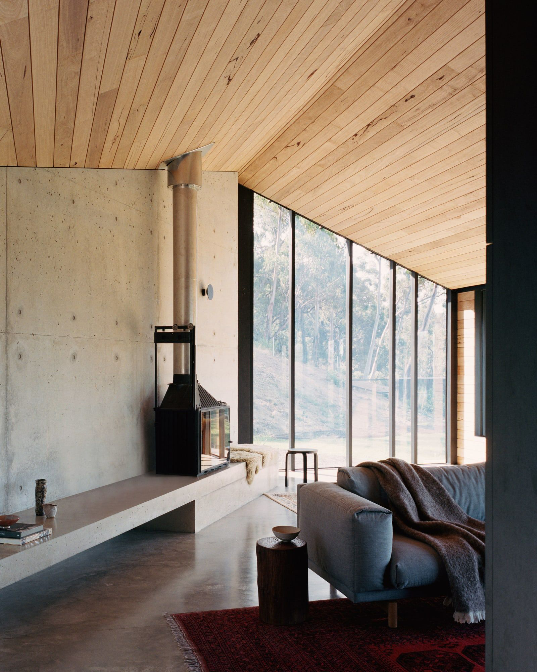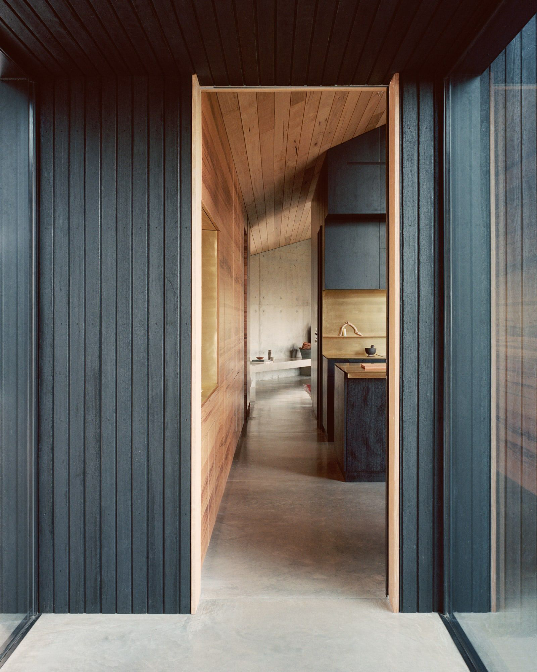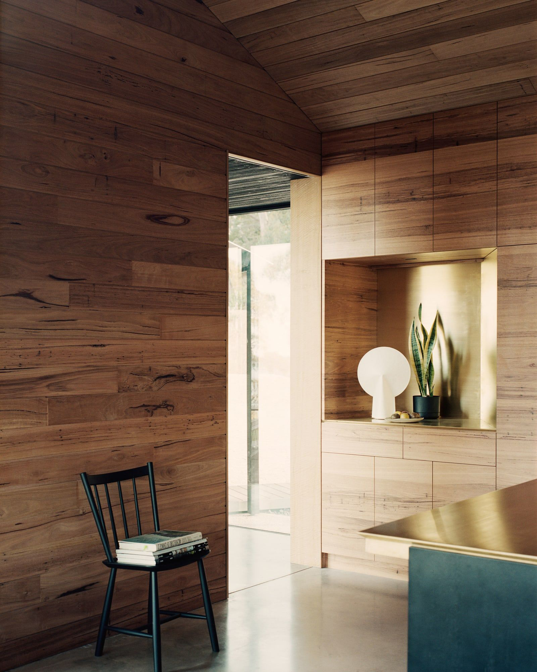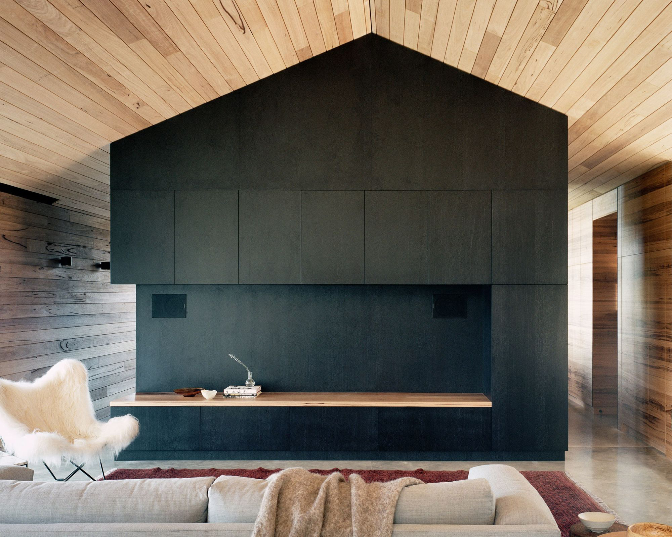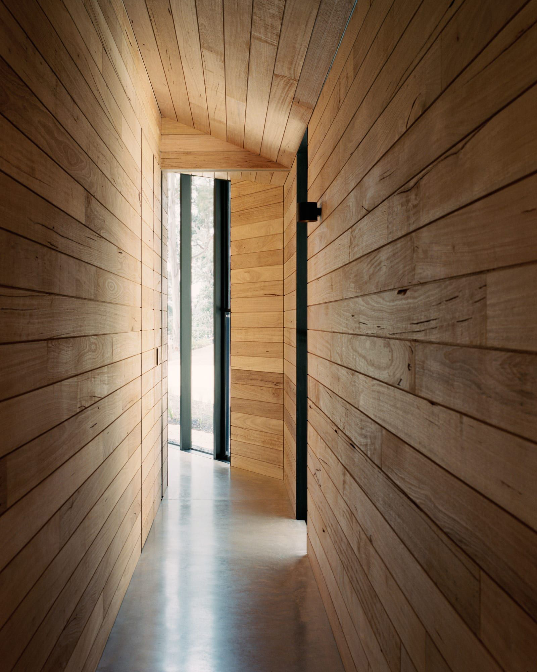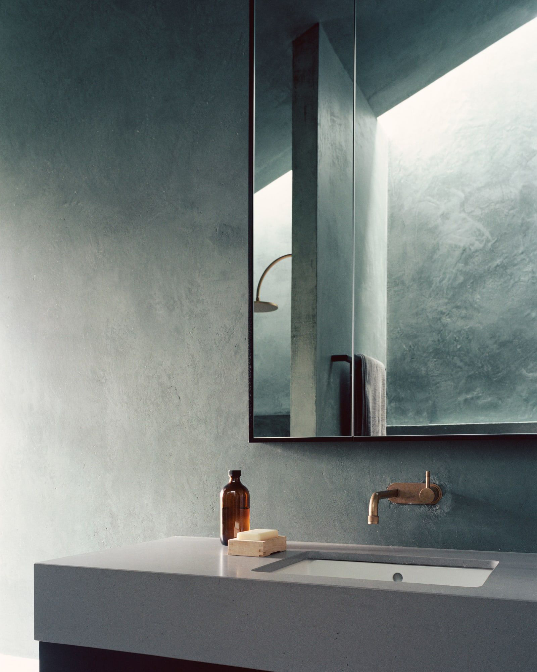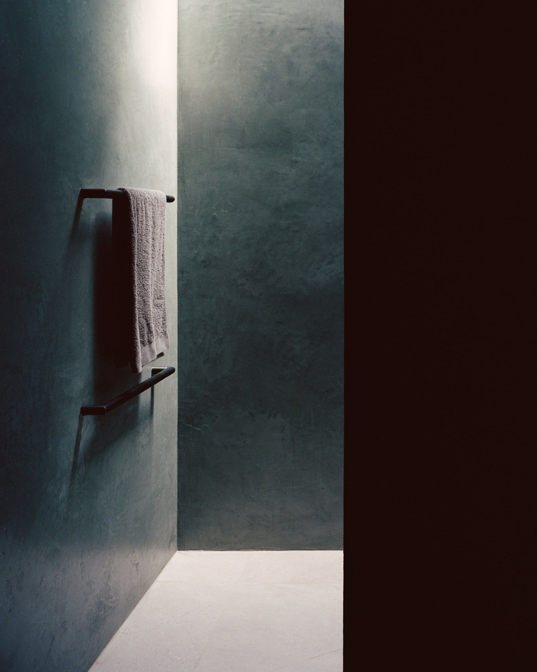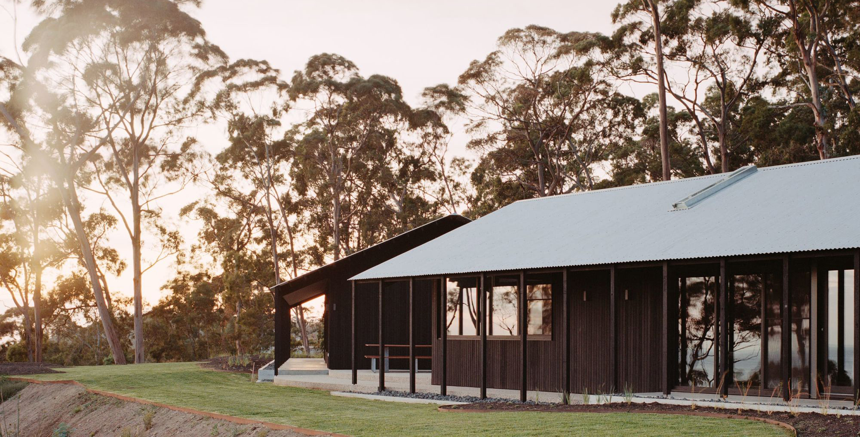Inspired by vernacular architecture, this contemporary retreat blends into the Australian bushland.
In 2010, Australian architect Roger Nelson and his wife, Jane, purchased a plot of land in Lorne, Victoria. Located a couple of hours away from Melbourne, the property provided the perfect space to build a retreat away from city living. After years of planning and getting the necessary approvals, the clients contacted Dreamer founder Ben Shields to complete their dream retreat. The owners and the studio collaborated closely on all aspects of the design. The Two Sheds wood-clad dwelling has a simple form that references vernacular architecture, both in name and design.
The retreat features a clear delimitation between private and social living spaces, allowing the clients to either enjoy the house on their own or alongside their family and friends. At the same time, the layout maximizes the connection to nature. The two volumes have a classic shed-like silhouette complete with wooden cladding and gabled roofs. The bushland location also determined some key aspects of the design; the roof has no gutters, while the materials are suitable for use in areas with a high fire risk.
Smaller than originally planned, Two Sheds now boasts 220sqm. It features two volumes linked via a glazed gallery. Similarly to the exterior’s palette of black wood, galvanized metal, and glass, the interior features carefully selected materials. Wood and concrete appear alongside golden brass and black finishes. The east wing contains the bedrooms and bathrooms with skylights, while the west wing houses the social spaces. In the latter, the studio designed a bespoke unit that separates the kitchen and dining room from the living room. Windows optimize the views to the surrounding bushland, hills, and the beach in the distance. Verandas soften the transition between indoor spaces and nature. Photographs© Rory Gardiner.



