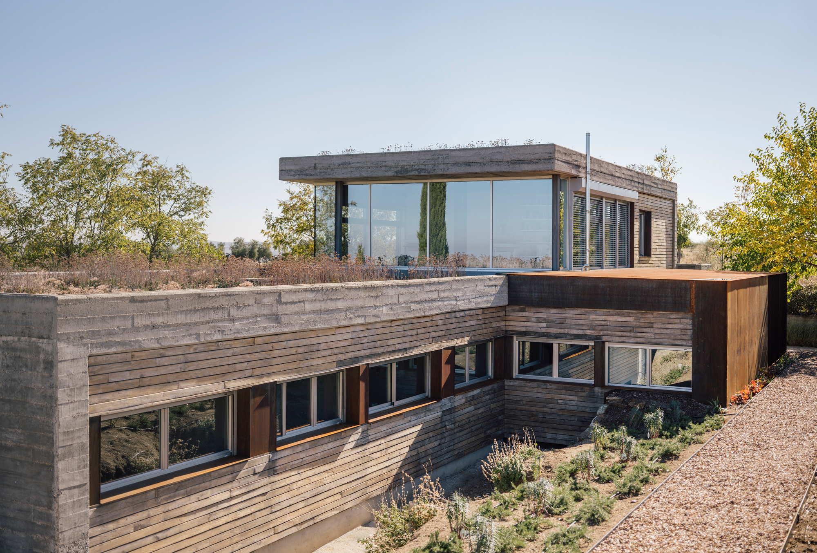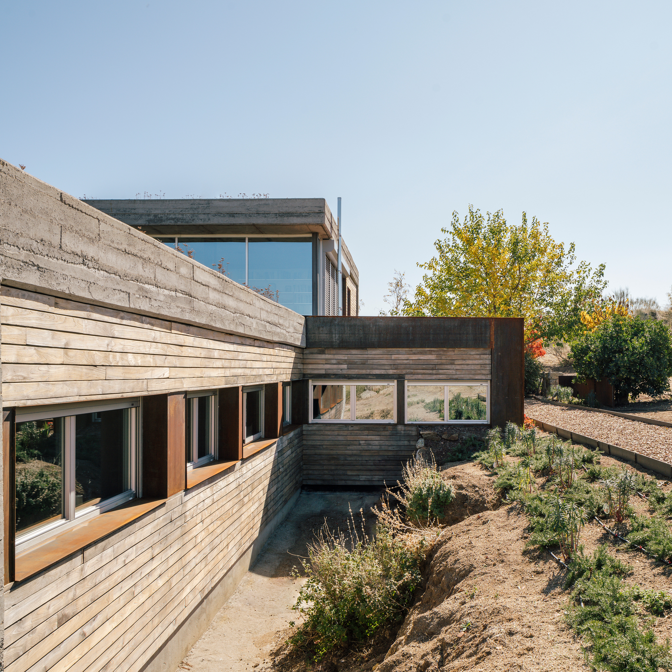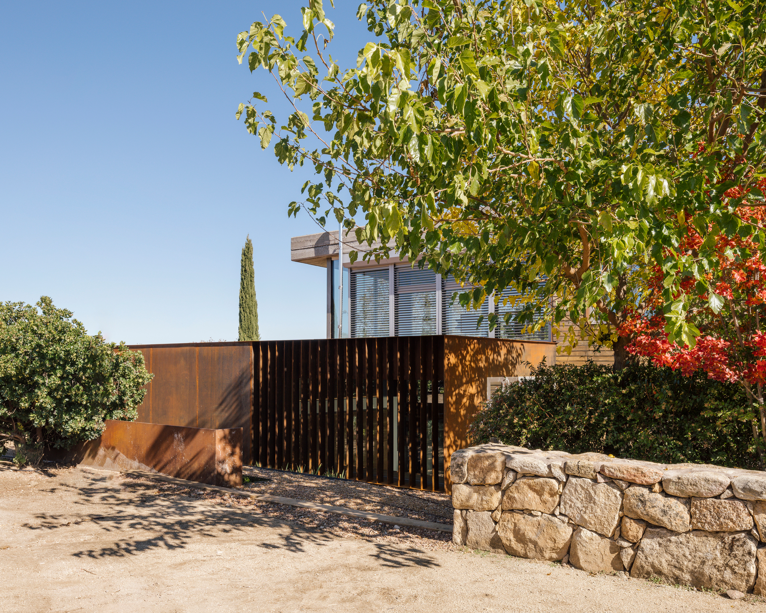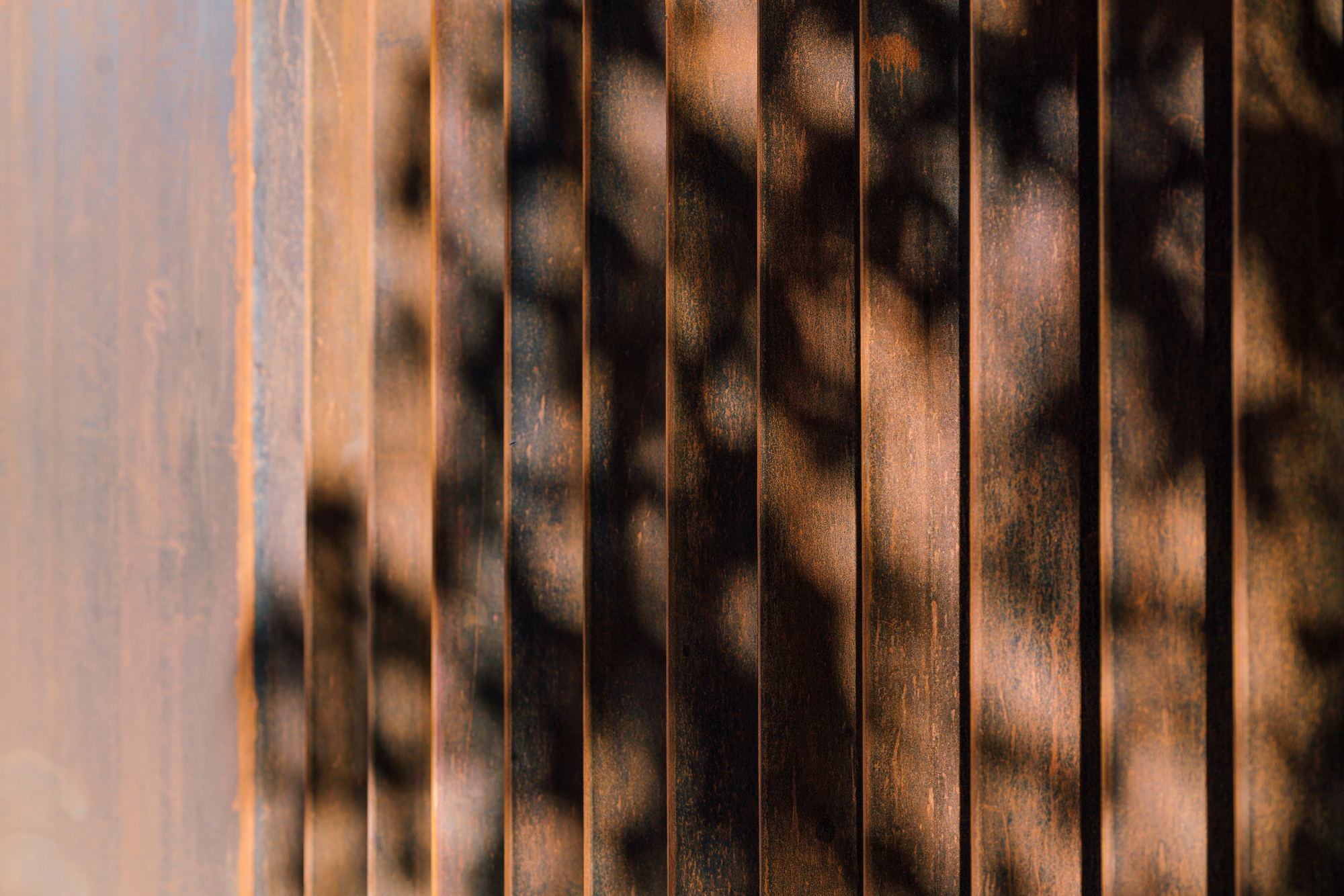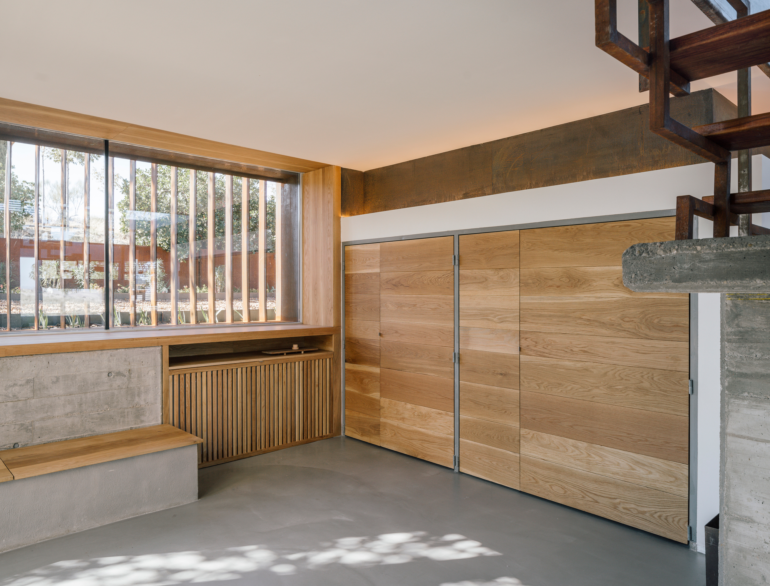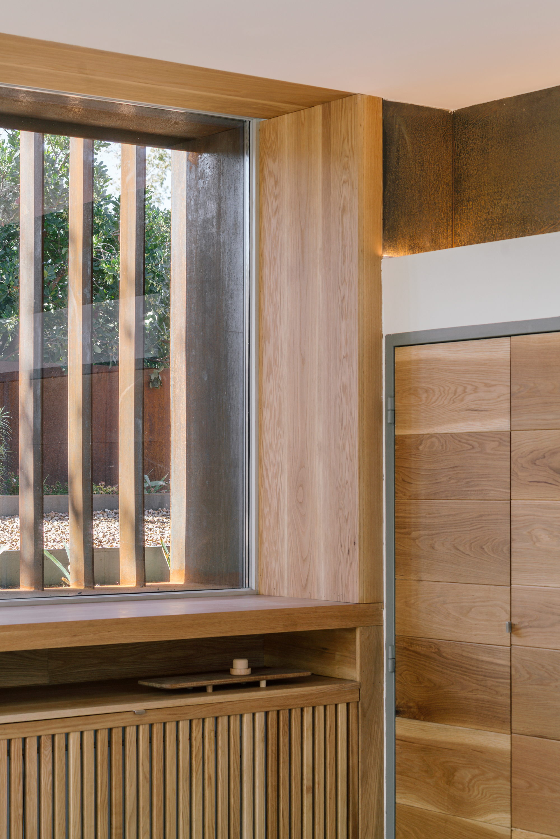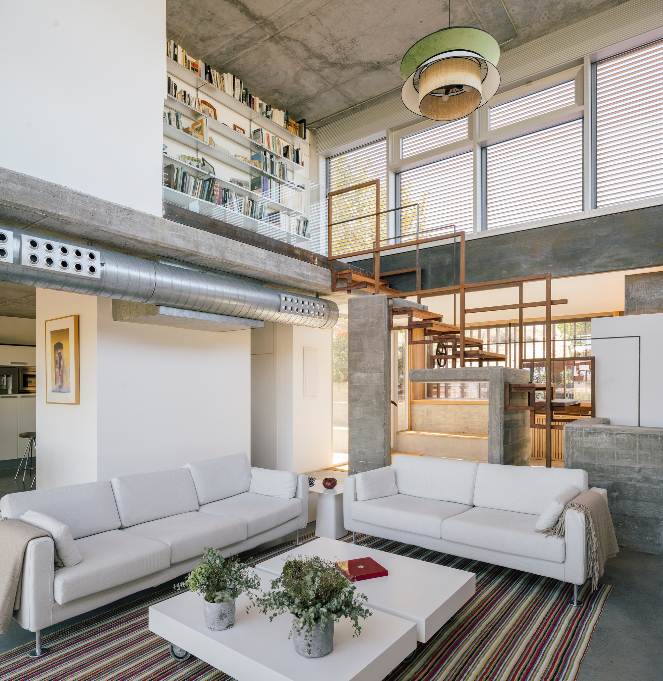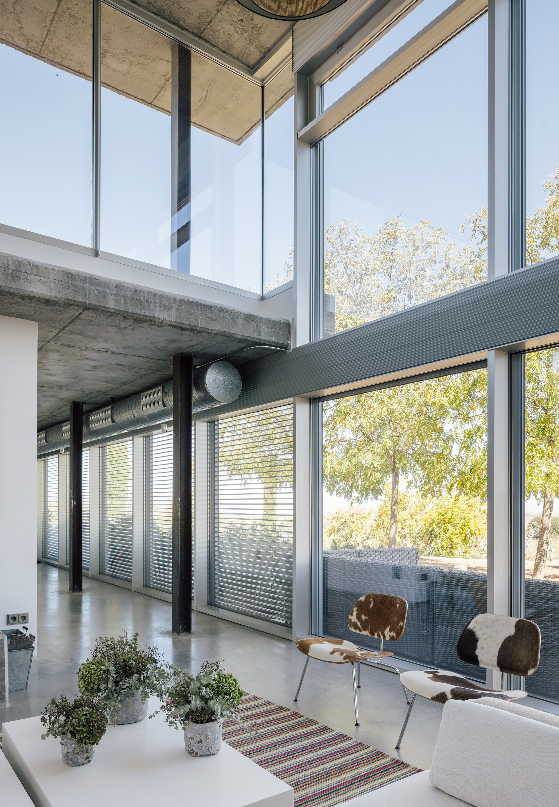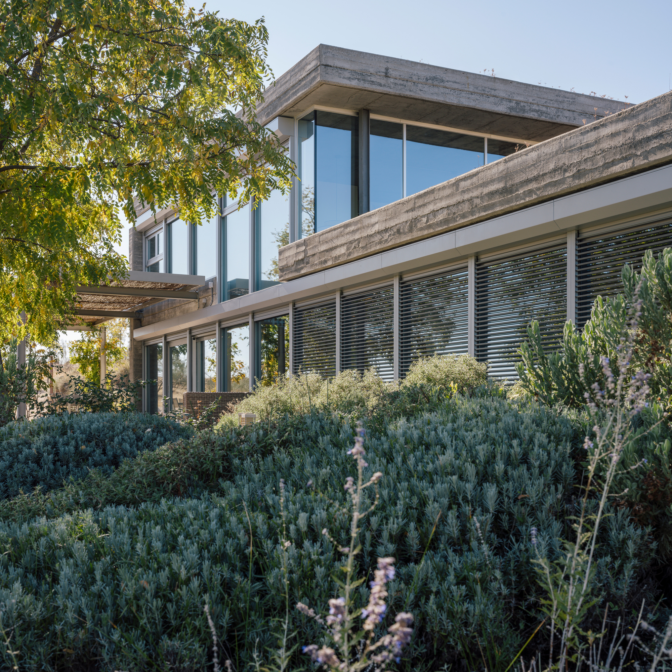A rehabilitated wood and concrete house enhanced with a prefab Corten steel extension.
Located in an olive grove in a steppe landscape in Toledo, Spain, this property blends two concepts and materials in one contemporary design. Madrid-based architecture studio delavegacanolasso rehabilitated the existing dwelling and expanded the space with a prefab Corten steel extension. Named Two-Piece, the house features complementing volumes that share the same minimalist aesthetic but differ in finish and build.
The original house has wood cladding and concrete elements as well as a green roof. The studio added a solar-controlled curtain wall that also boasts a slat facade. Newly planted deciduous trees give shade in the summer but ensure that natural light reaches the interior throughout winter. Made by the studio’s new company Tiny Home, the custom prefab Corten steel volume has a slat design that creates a filtered entrance.
The anteroom establishes a smooth transition between the steppe and the living spaces. At the same time, the open and exposed design offers balance to the opaque, more private areas of the house. Inside the dwelling, the studio used polished and textured concrete as well as wooden surfaces that add warmth to the decor. The upper level features glass sliding doors that open the living space to the beauty of the surrounding landscape. Photographs© Imagen Subliminal.



