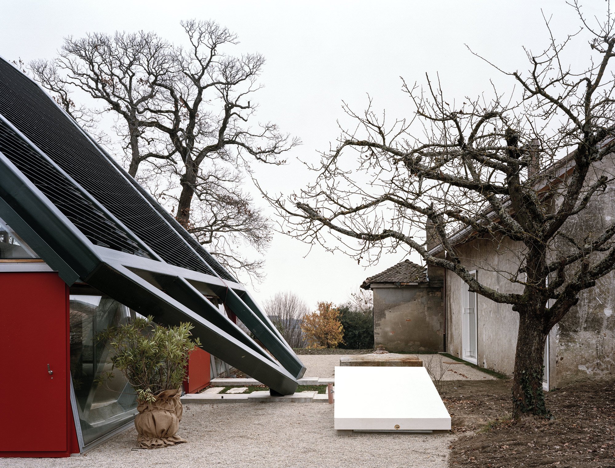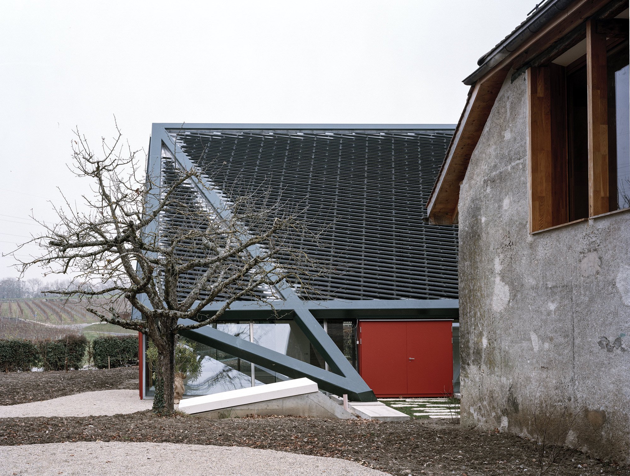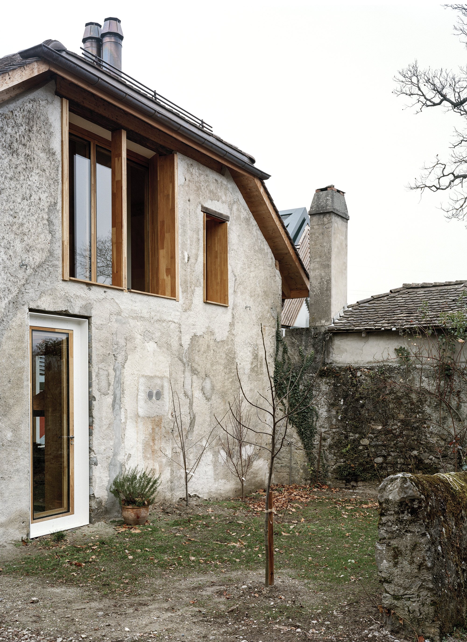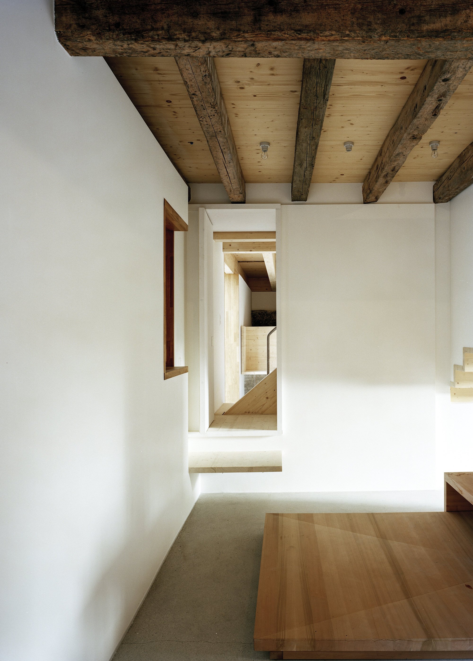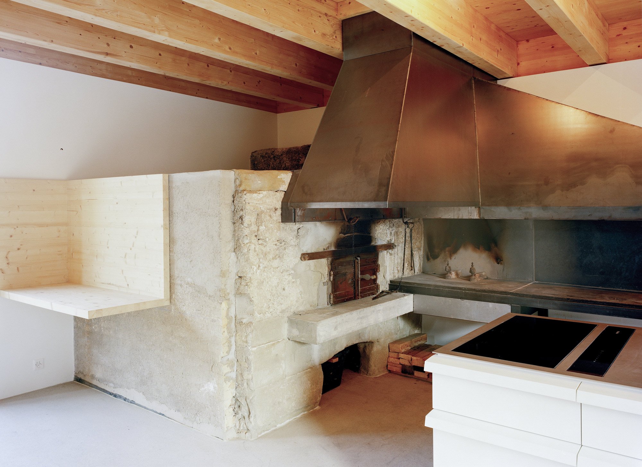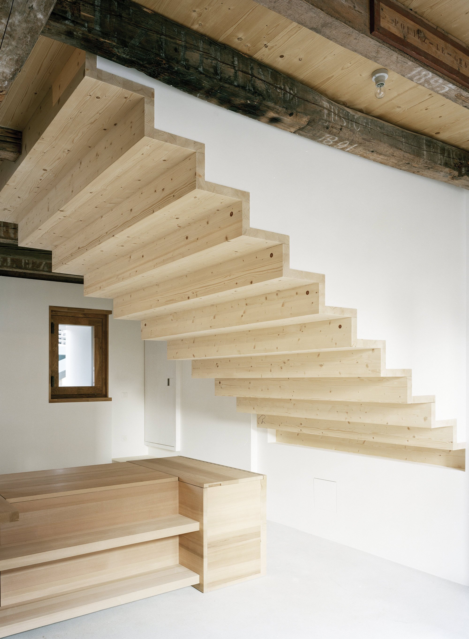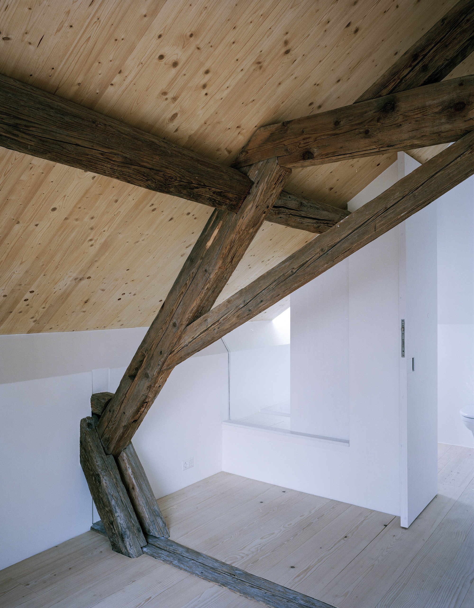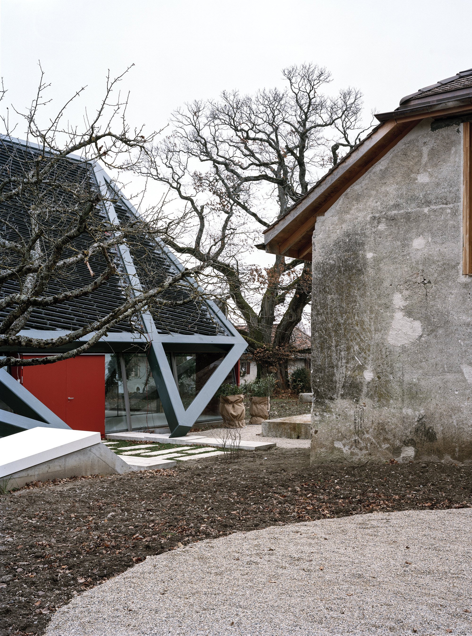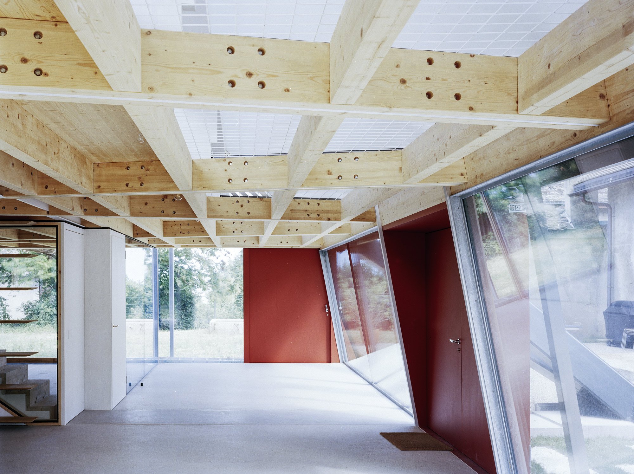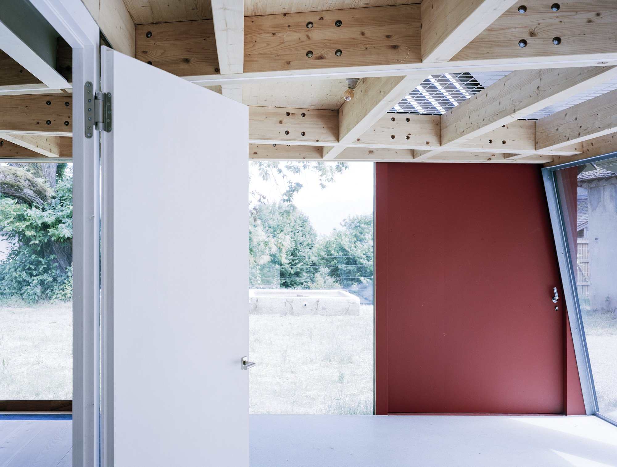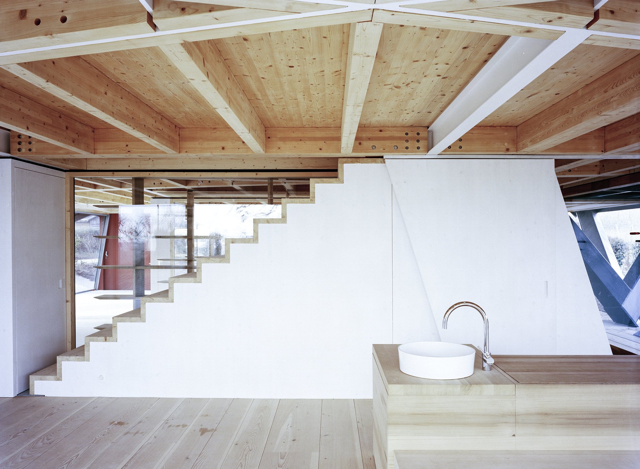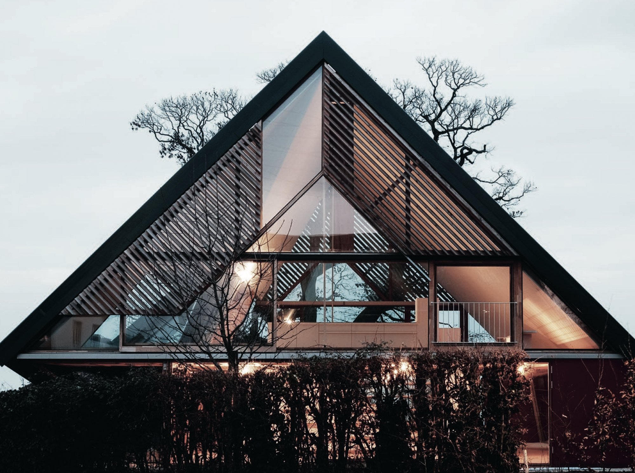Immersed into nature.
Built in a breathtaking landscape in Chigny, Switzerland, these structures overlook Lake of Geneva and the French Alps. Mont Blanc steals the view. A tall Sycamore tree, a 200-year-old chestnut tree, vineyards, and an orchard help to hide the buildings, integrating them into the natural landscape at the same time. The client hired the Dieter Dietz architecture practice to refurbish the old press-house (Pressoir) which dates back to the 19th century, and to design a new dwelling. The brief focused on the importance of creating separate spaces, some shared and others private; the living spaces also had to provide the option for several friends or members of their families to live under the same roof independently.
The garden maintains its original “locus of identity”, while the new barn (Grange) changes the interplay between the natural and built volumes. This new structure also creates an interstitial court with the refurbished press-house. A new roof with solar cells provides green energy to the buildings. Taking inspiration from vernacular architecture, the two dwellings feature separate areas brought together in a unitary space. Each house has a central room that acts as a socializing hub for both buildings. At the same time, the structures offer the opportunity to enjoy complete privacy. Pressoir and Grange contain live and work spaces separated by sliding doors, curtains, and doors. “These houses offer a frame for living. Like a canvas drawn into space that awaits life to complete itself. Users will further define visual and spatial articulation,” explains architect Dieter Dietz.
Apart from their similar distribution of living spaces, the two houses also share other common elements. For example, the press-house has exposed interior roof trusses, while Grange boasts an exposed steel exoskeleton. In time, the two structure will become even closer to nature, as local plants and climbing flowers will surround them, while the crowns of the surrounding trees will provide shade. Photographs© Joël Tettamanti.



