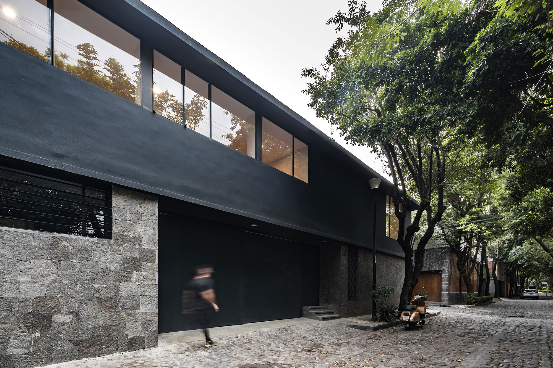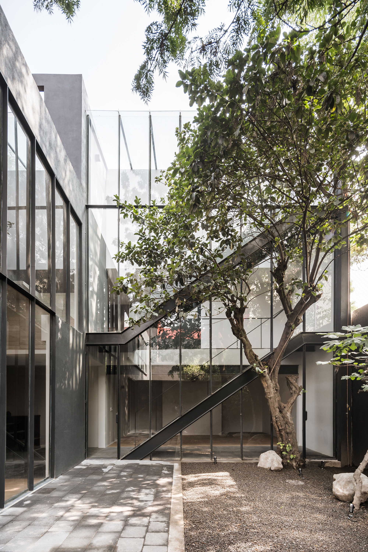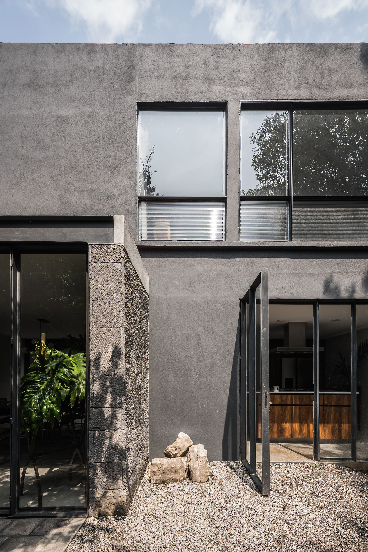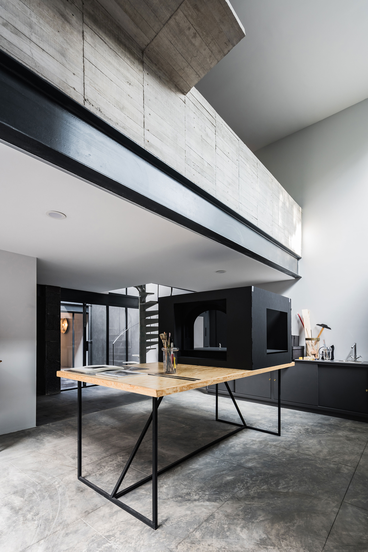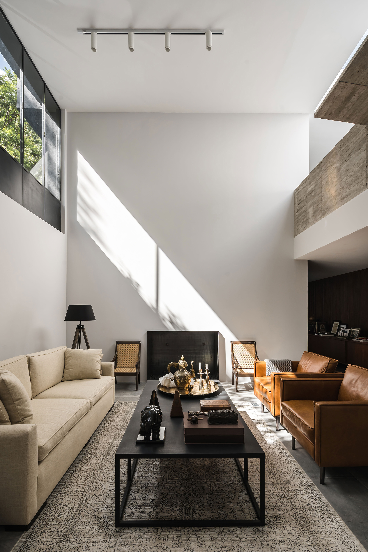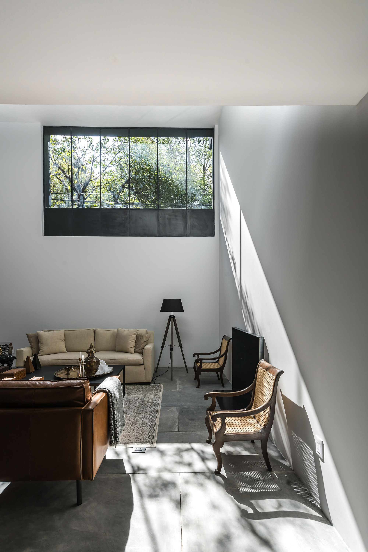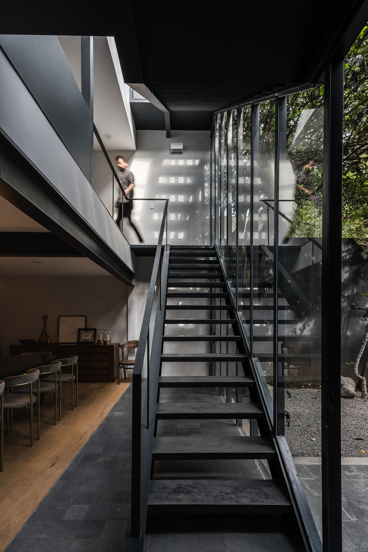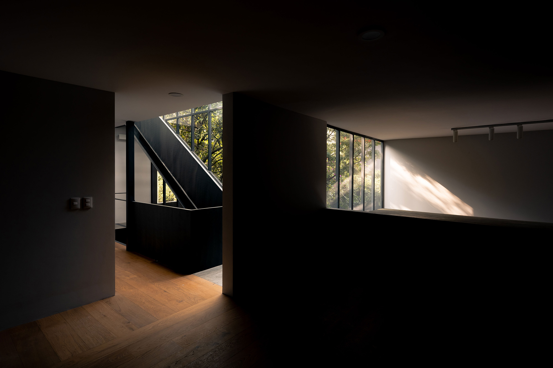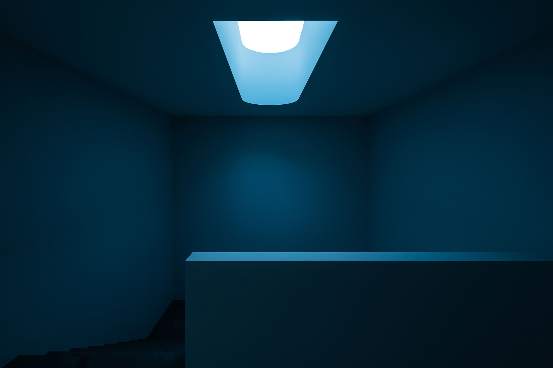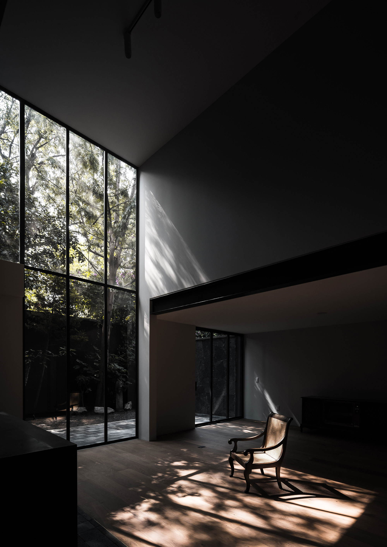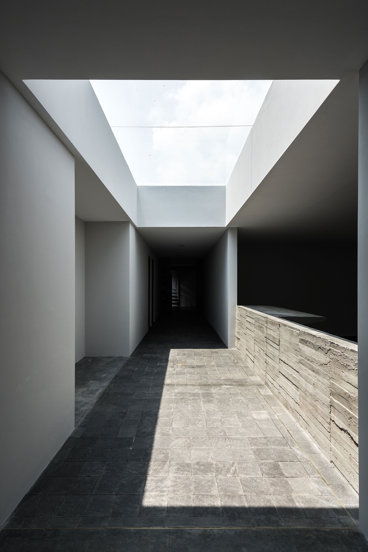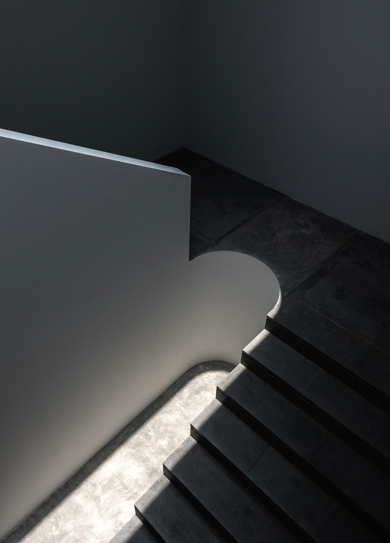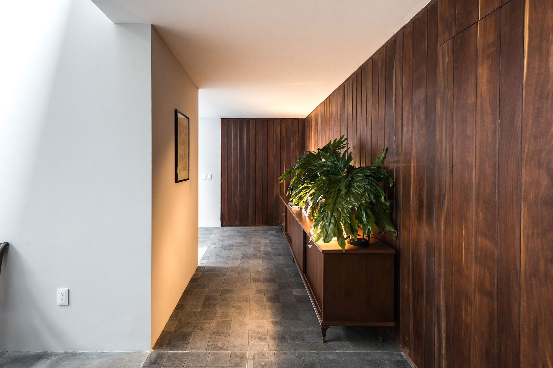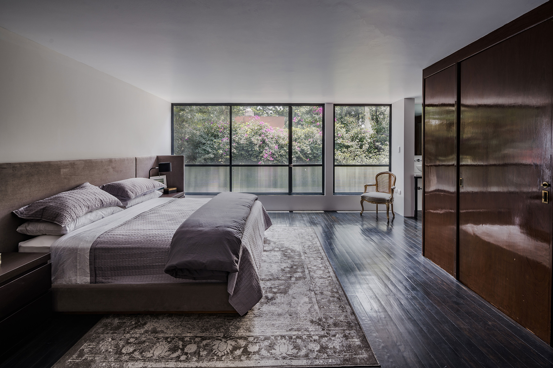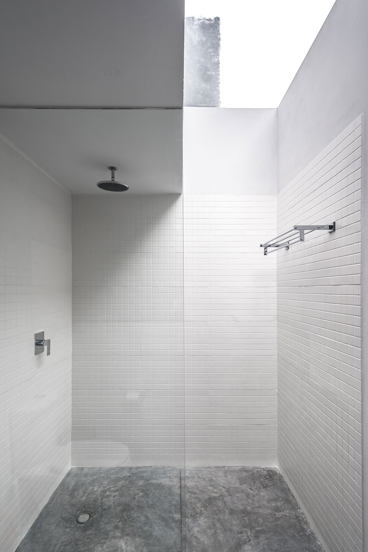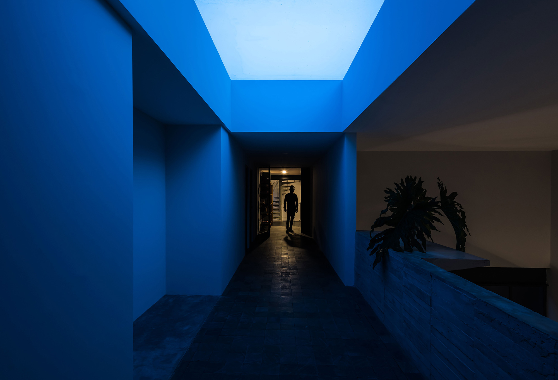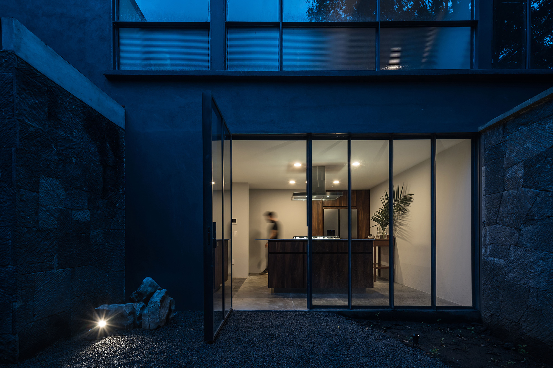A large house from the 1950s transformed into two houses with several courtyards.
Located in the Chimalistac neighborhood in Mexico City, Two Houses and a Studio is an architectural project that breathes new life into an old dwelling and transforms it into a contemporary living space. To complete the project, Mexican architecture and design firm Vrtical collaborated with set designer Adrián Martínez Frausto. As a result, the new home has a dramatic design with several courtyards and terraces as well as skylights that bring natural light into the heart of the house. The clients gave the team free reign over the design. The studio converted the existing dwelling, a large property with a huge footprint, into two houses and a studio.
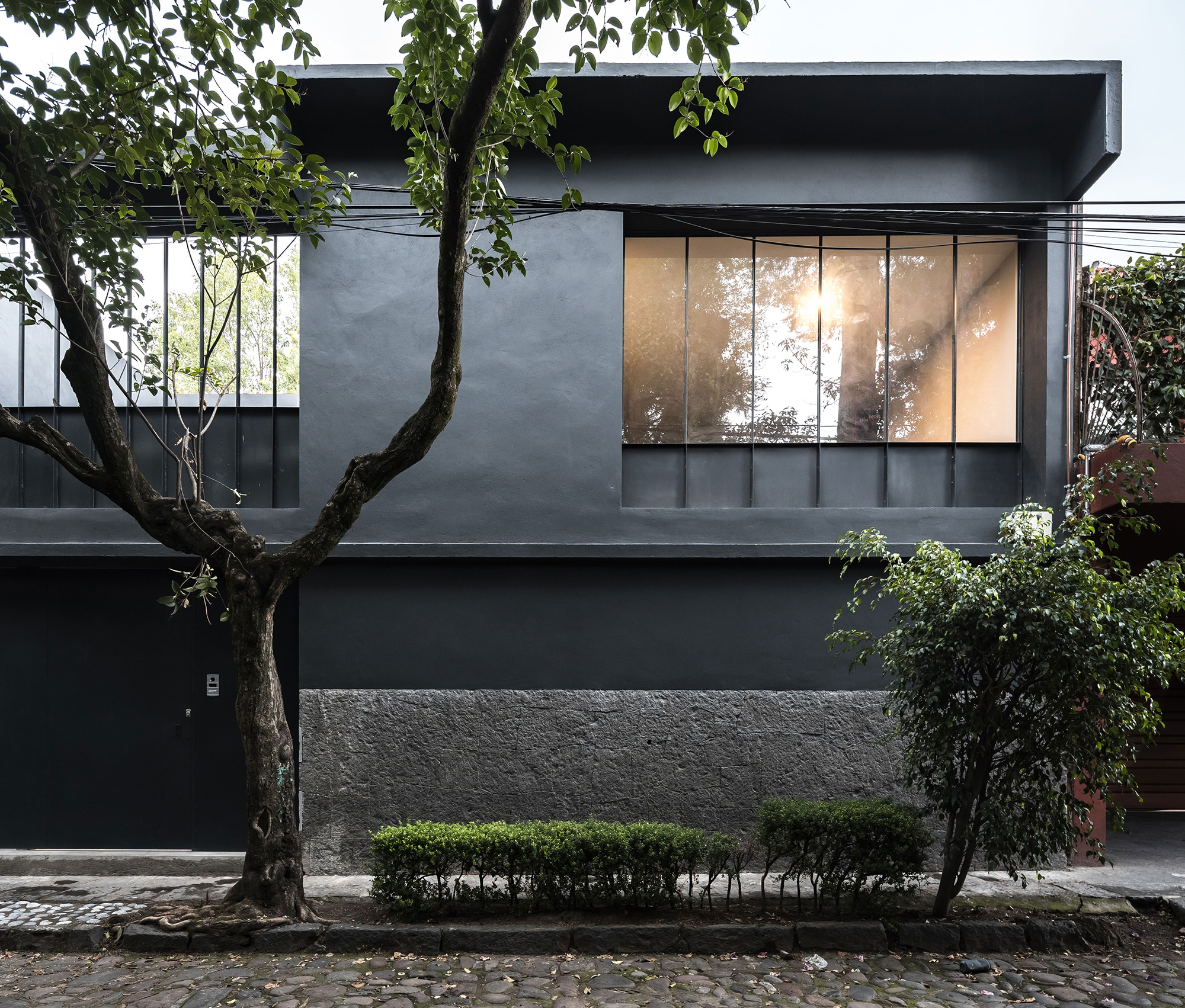
Using the existing structural axes, the architects created a new subdivision of spaces that flow into one another. Removing some elements also allowed the team to bring more light into the house and to improve ventilation. New double-height spaces with large windows alternate with cozy, more intimate areas. Internal courtyards connect the living spaces with the outdoors and allow the residents to enjoy moments of relaxation and meditation underneath the open sky.
The studio complemented the existing materials and elements of the original building with new textures and industrial touches. For example, the new house features concrete walls, tall blacksmith doors, and glazed walls that open to private terraces. Solid wood floors bring rustic warmth to the interiors while stone tiles and rough concrete add texture to the palette. Skylights appear throughout the property, including in a modern bathroom where sunshine brightens the white tile walls further. Photographs© Oscar Hernández.
