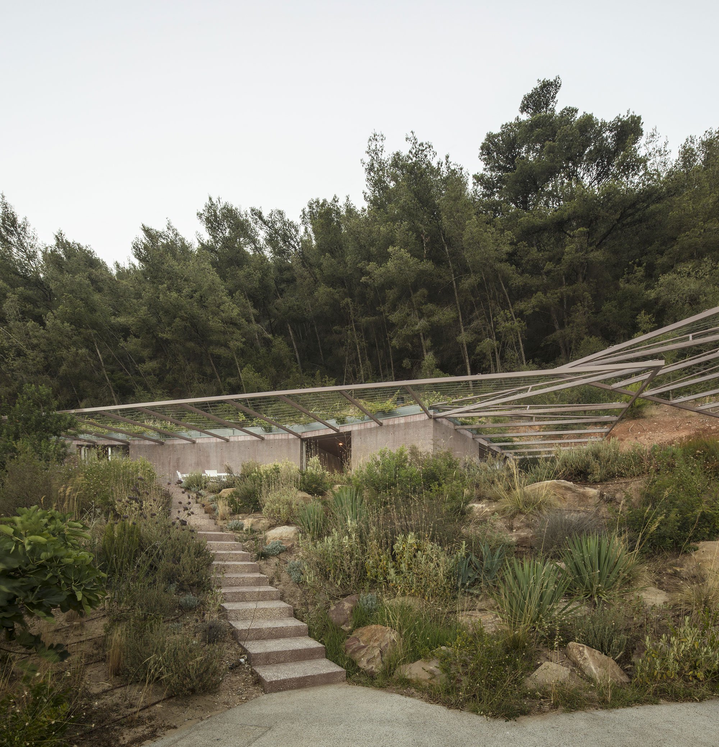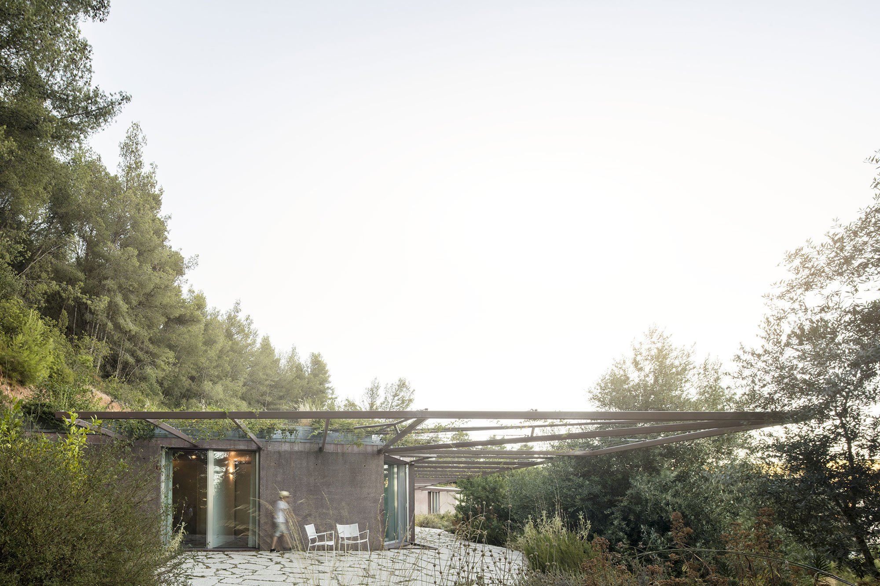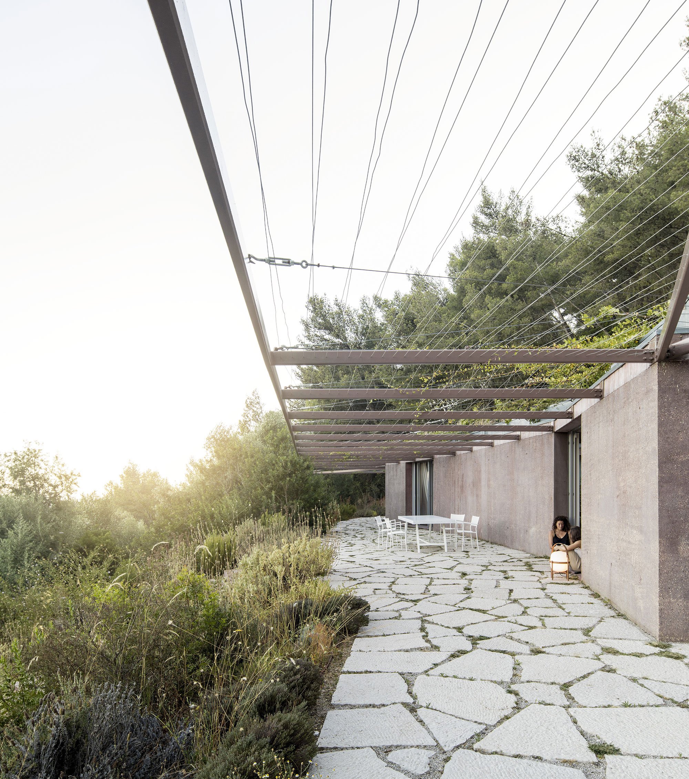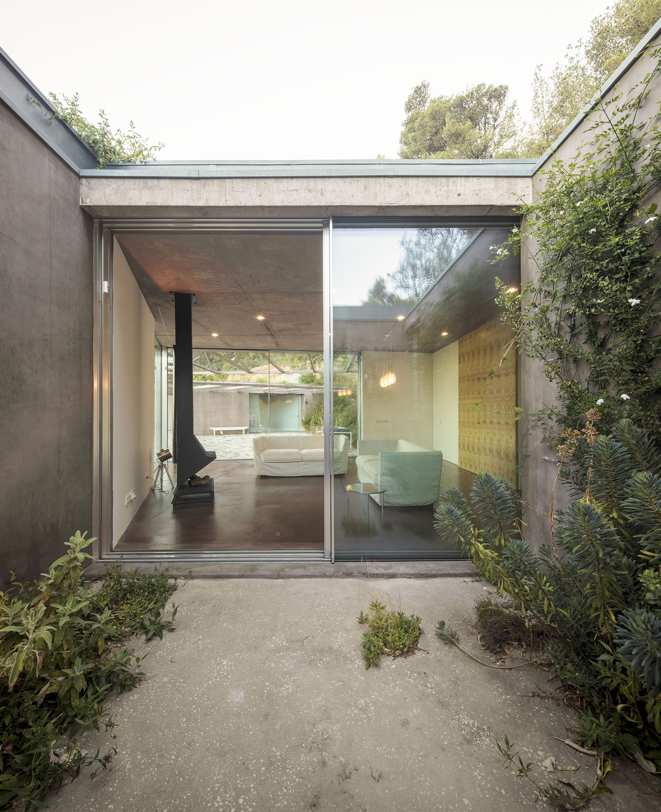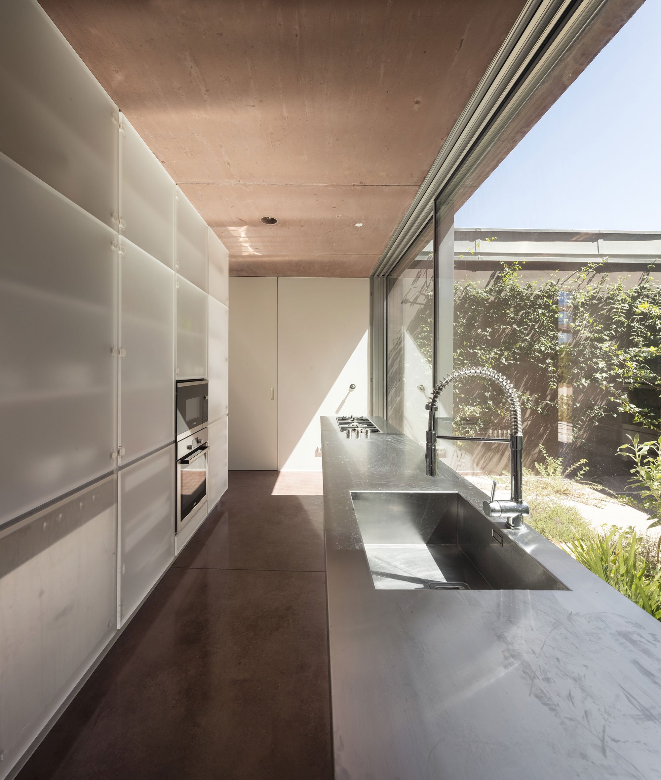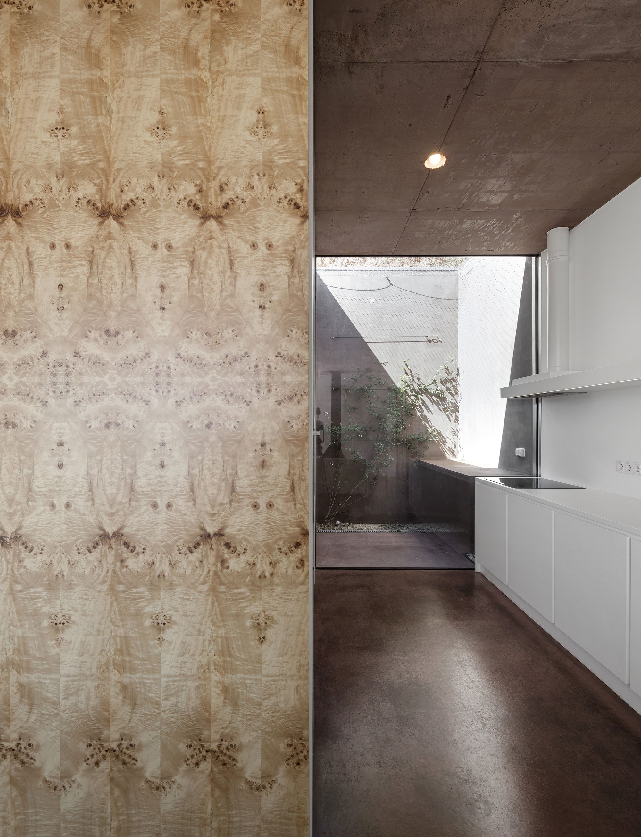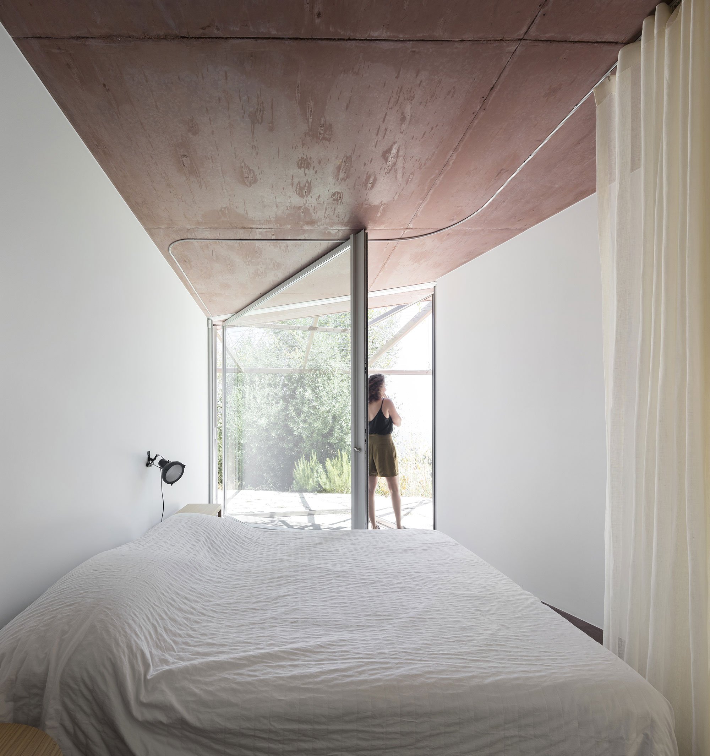A weekend house designed with open living spaces that embrace a coastal landscape.
Located in the Sesimbra fishing village only 30 km south of Lisbon, Portugal, Twin Houses has a creative design that celebrates its setting. The architecture firm extrastudio designed the two concrete dwellings for two sisters and their families as weekend and holiday dwellings where time passes more slowly. 600 meters from the sea, the sloping site extends from the nearby village to a castle. A pine forest and a road from the Roman era border the large plot of land. Both olive trees and fig shrubs grow alongside Aleppo pines and other local vegetation, surrounding the volumes.
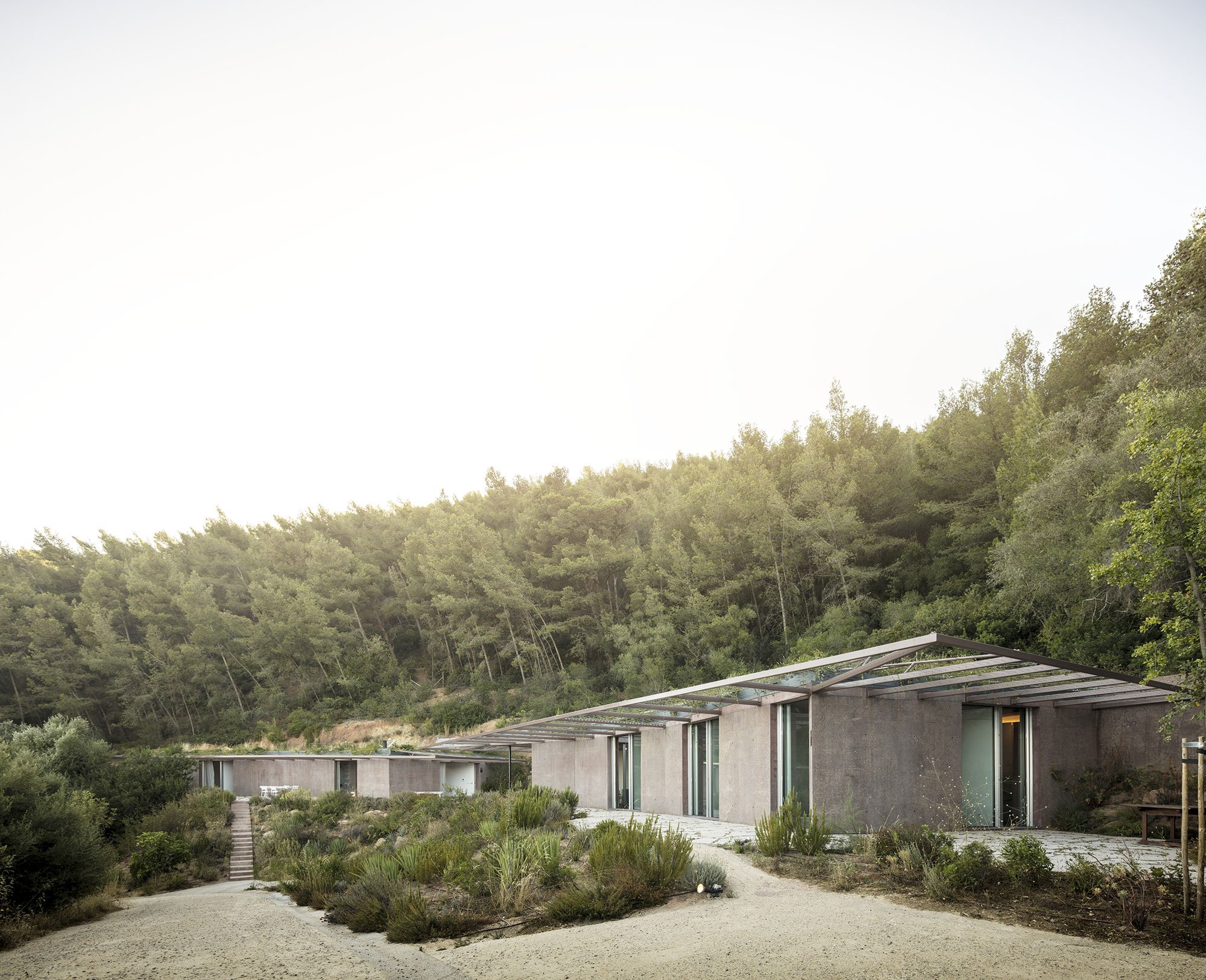
The two houses have separate living spaces, but they also share common areas where the family can come together. One of the volumes has an open design. As it sits at a higher point, is also welcomes the expanse of the landscape in the interior. The other has a horizontal layout that aims to create a more intimate relationship with nature. A 6-meter deep structure of steel cables and wire surrounds the houses, seemingly floating in the air while providing support for vines, jasmine, and other climbing plants. To make the most of the legal restrictions for the floor area’s footprint, the studio designed courtyards and outdoor areas. A large outdoor space that overlooks the sea offers the inhabitants the perfect opportunity to admire the landscape while socializing with friends.
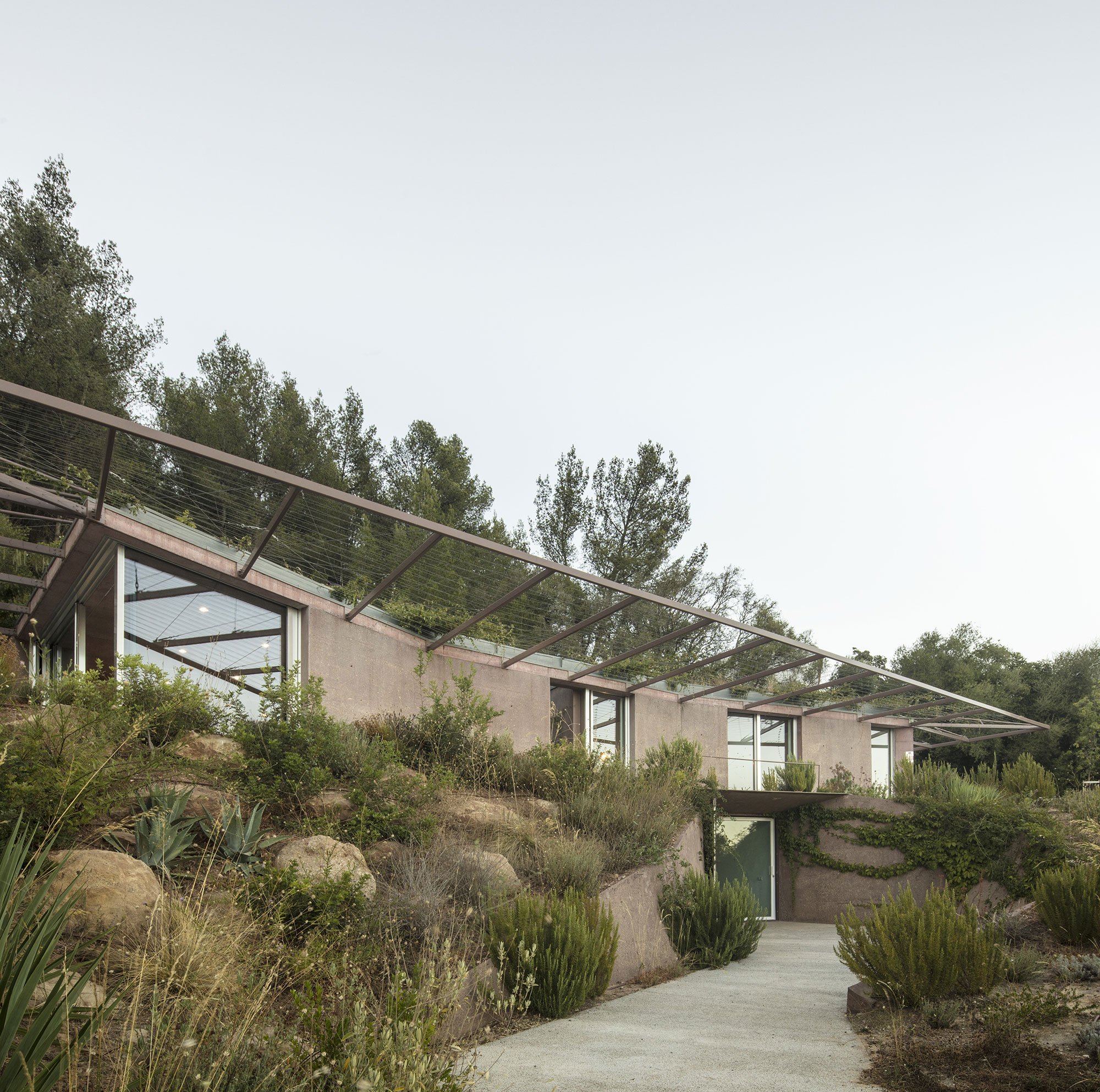
The exterior features ochre concrete walls colored specifically to reproduce the hues of the surrounding earth. Using a special technique, the team gave the concrete a smooth but also rough texture. The interior boasts a minimalist décor with natural, raw materials. Only the walls feature a paint finish. As they open completely, the windows, doors, and shutters open the rooms to the landscape. Outside, a concrete circular pool, bench, and a platform punctuate different areas of the site. The Twin Houses project was a finalist at the prestigious FAD Awards and has been shortlisted for the Bigmat International Awards 2019. Photographs© Fernando Guerra.
