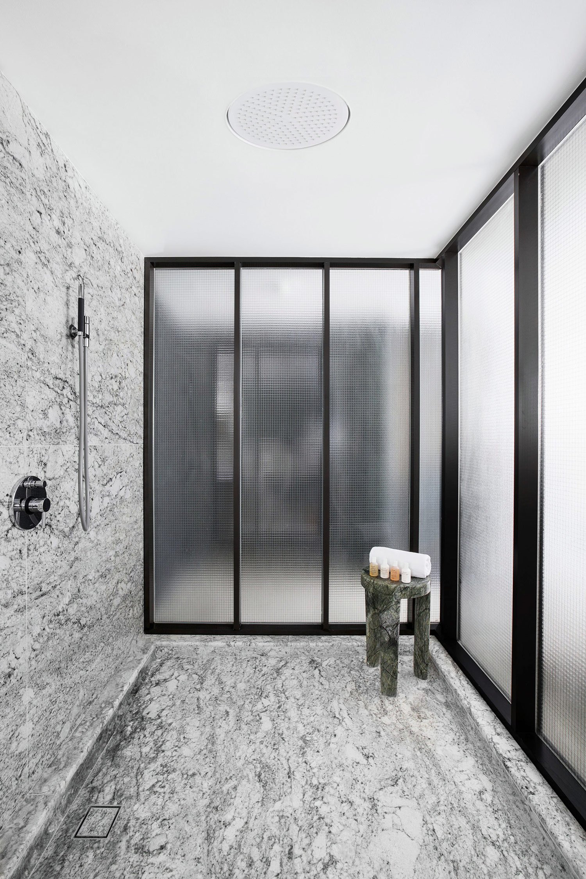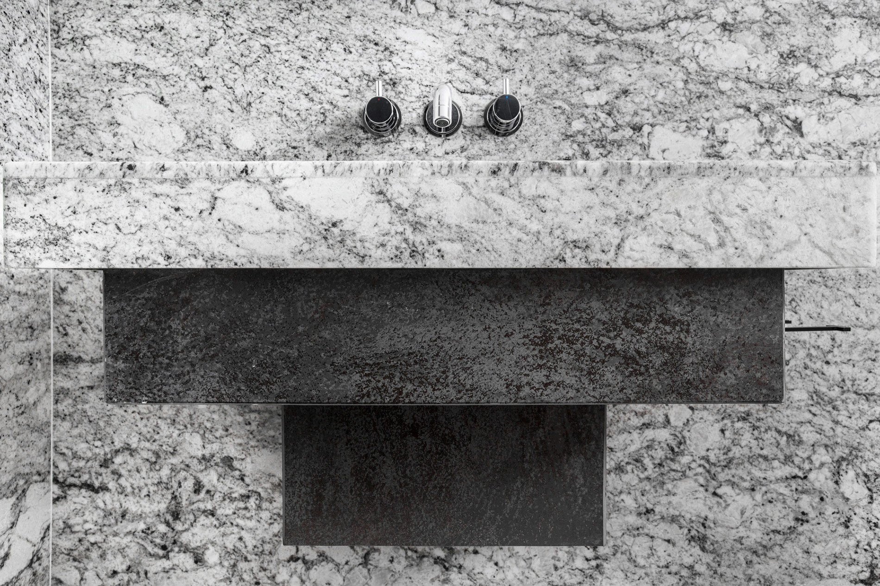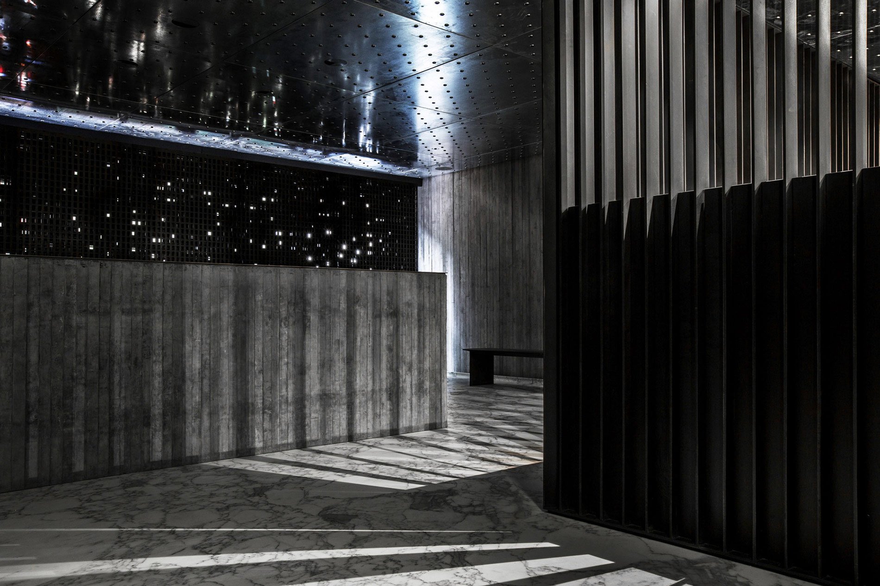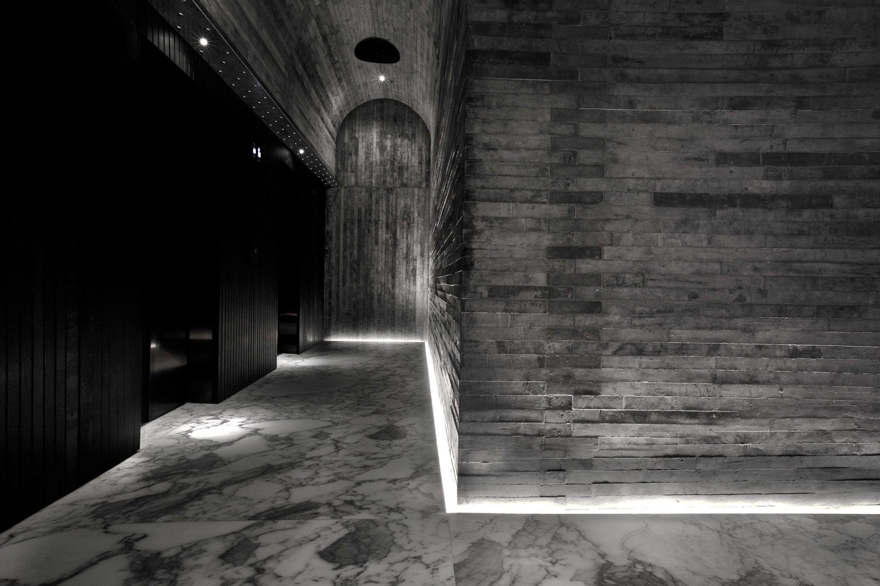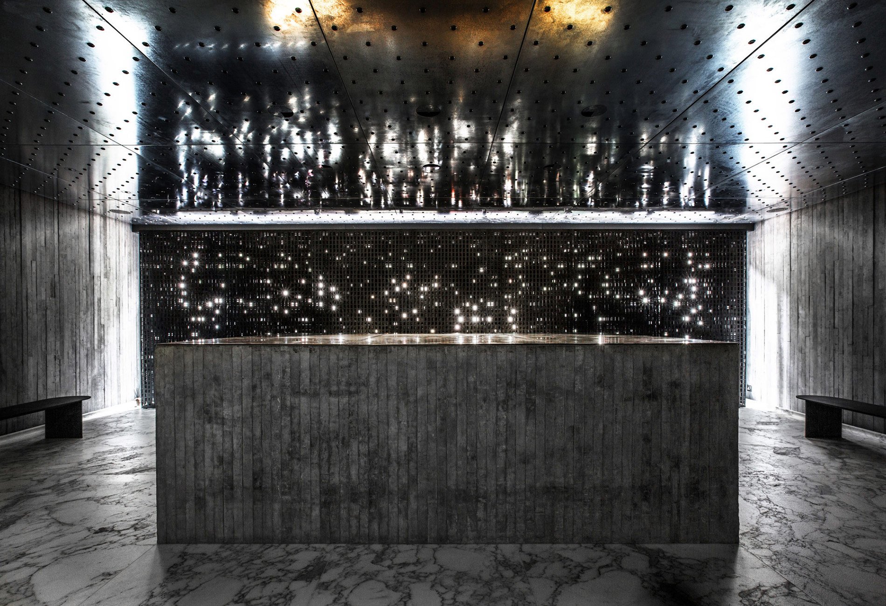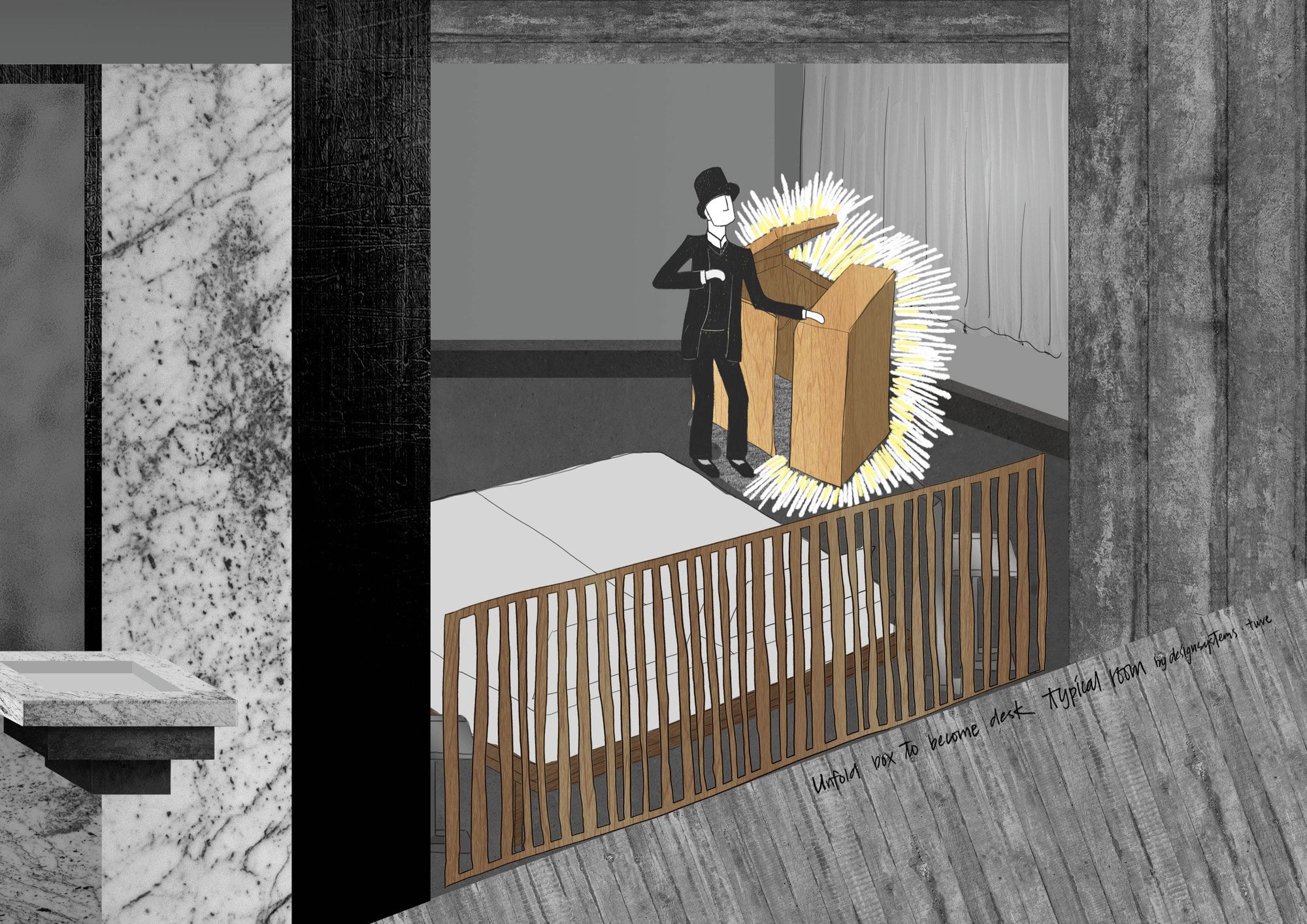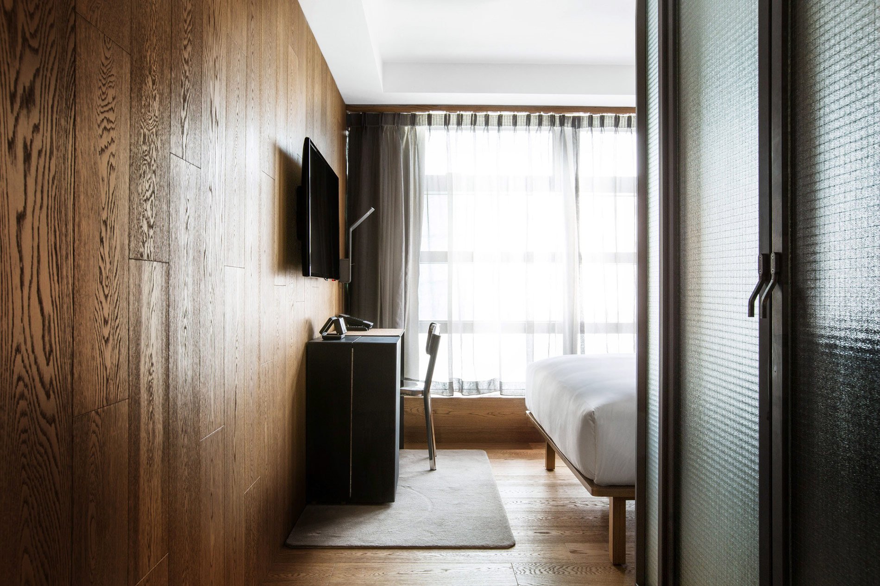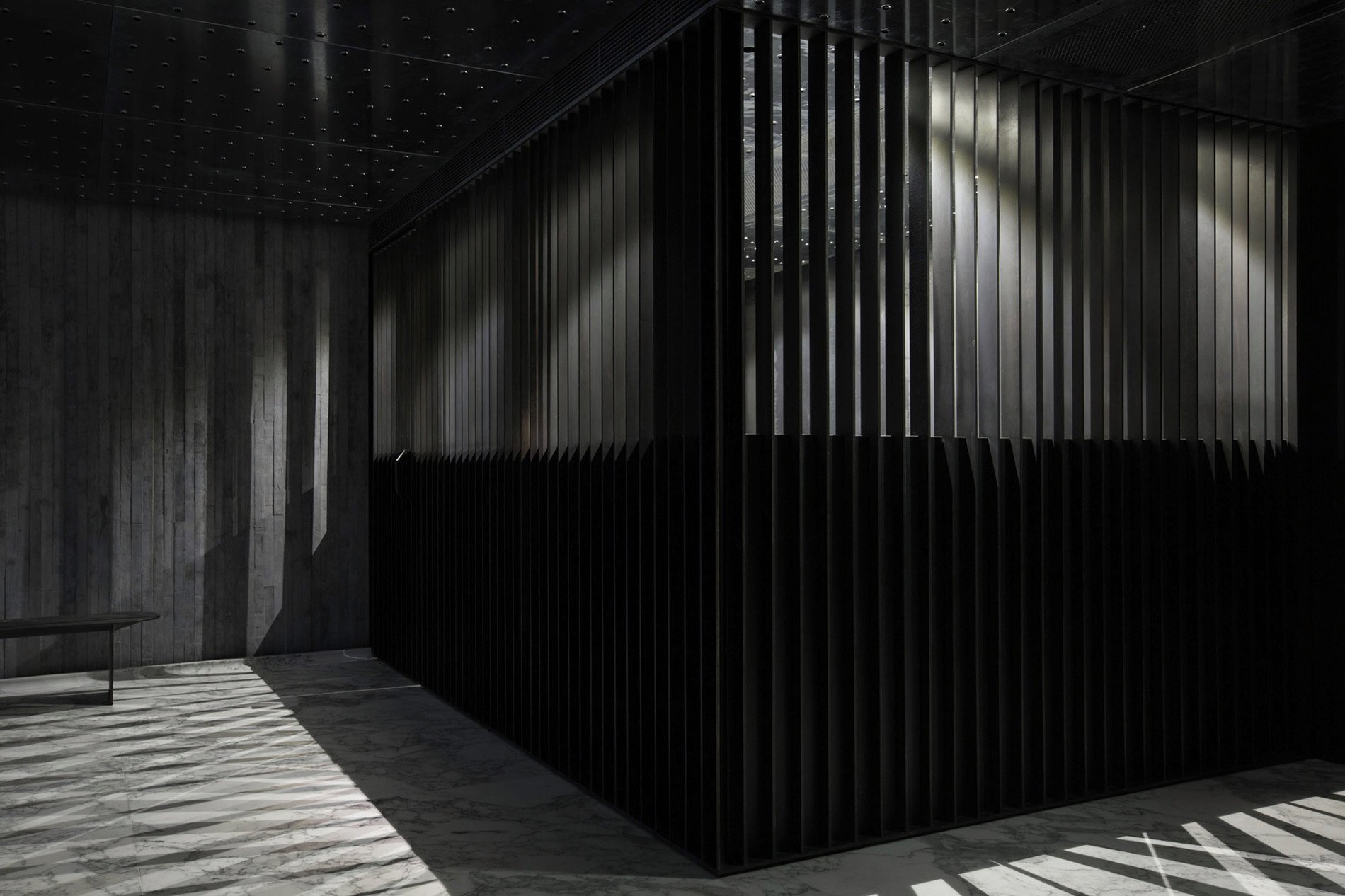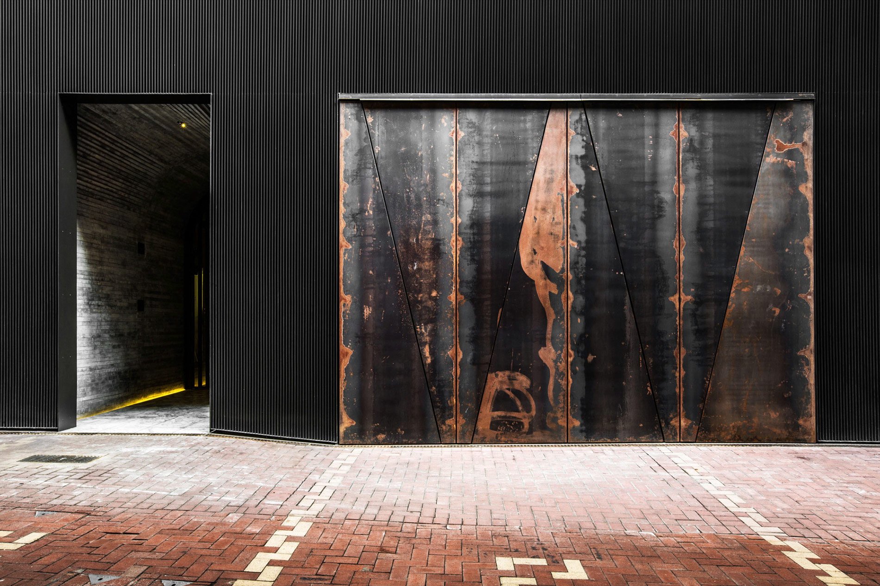In the city bathed in multi-colored neon lights and vibrating with life you can now find an oasis of calm – TUVE, a boutique hotel completed in 2015 by Designs Systems. Established in Hong Kong since 1999, the award-winning interior and industrial design studio wants to create “aesthetic, meaningful, and enduring spatial solutions”, and this goal has certainly been achieved with TUVE. A gem of modern design, the hotel blends hints of traditional Japanese minimalism with refined contemporary elements. A mysterious and sophisticated ambience is maintained throughout the hotel, from the steel gate reminiscent of an entrance to a medieval castle all the way to the striking contrasts of light and darkness. Vertical and horizontal lines add a focal point in spacious corridors, while the lobby features lighting that seems to reproduce a black and white version of the city’s skyline at night. Concrete, marble and wood are used in a perfect balance, combining various organic textures with elements of industrial design. Matte finishes abound, with only the lobby ceiling providing a reflective surface to enhance the lighting effects. The rooms have minimalist furniture and an almost solemn appearance that is expertly softened by the use of translucent glass, lending the light a softer, ethereal feel. Black, white and gray tones infuse the space with elegance, while the light brown wood furniture adds the only warm accent to complement the clean design. As a quintessential boutique hotel, TUVE provides a one-of-a-kind experience, allowing its guests to enter another dimension where cool minimalism and a serene atmosphere offer the perfect escape from the city. Photography by Matteo Carcelli.



